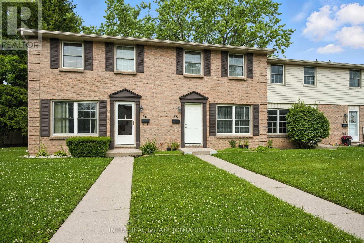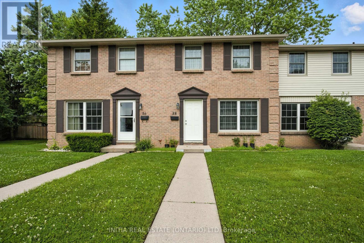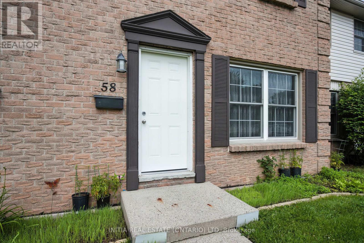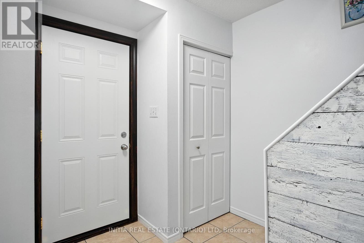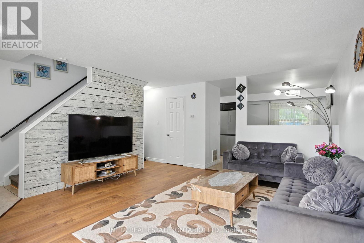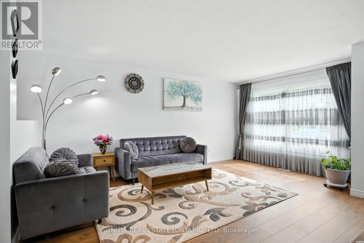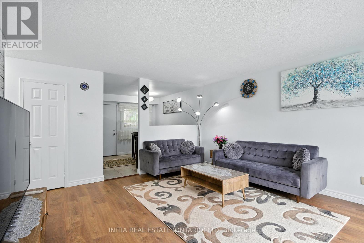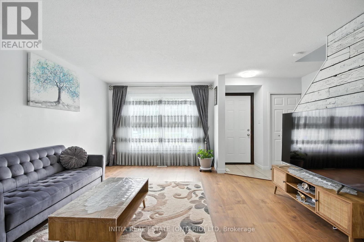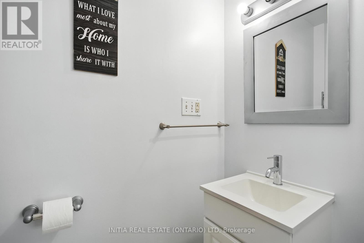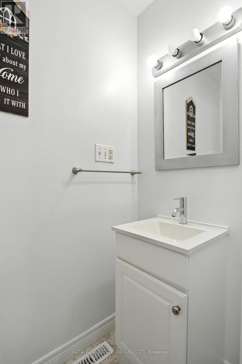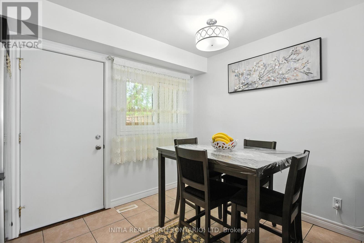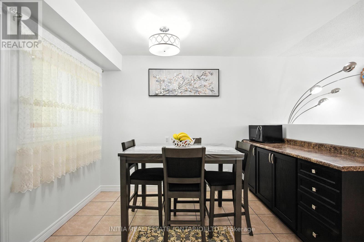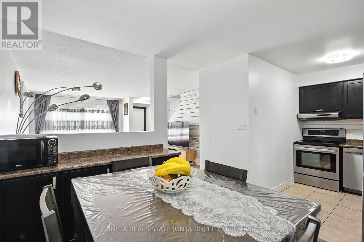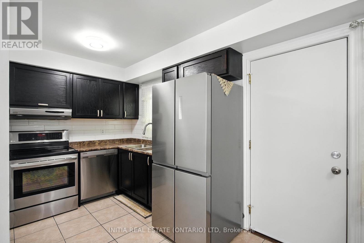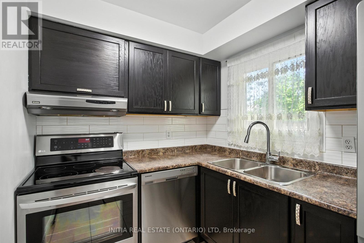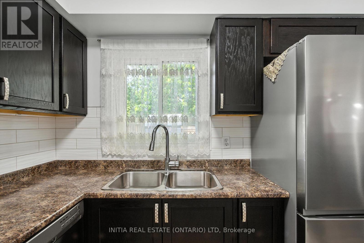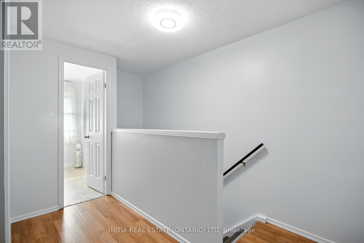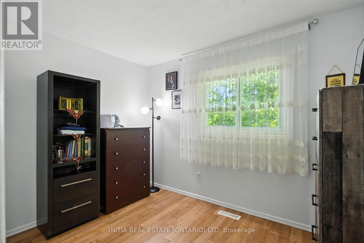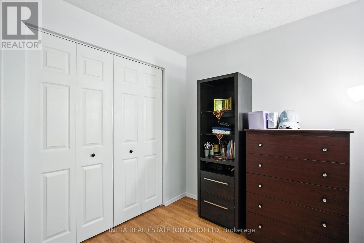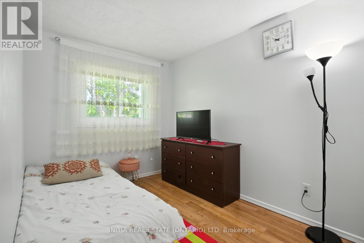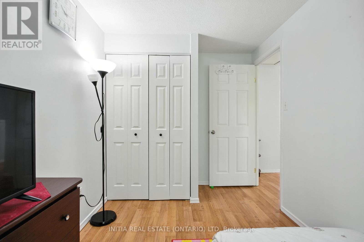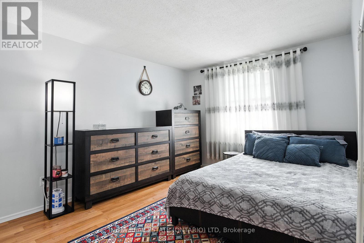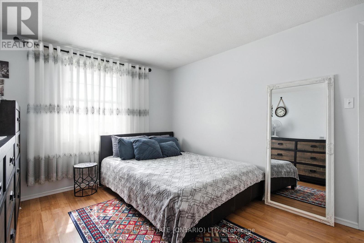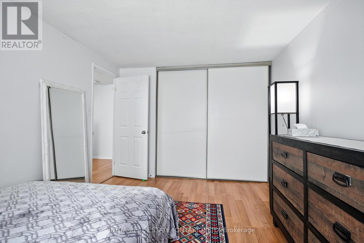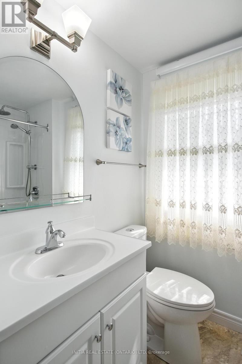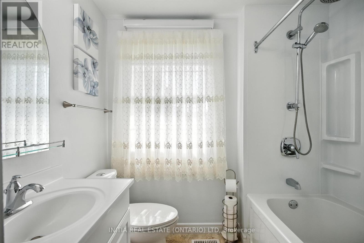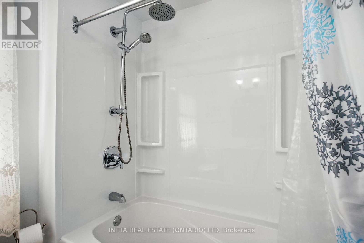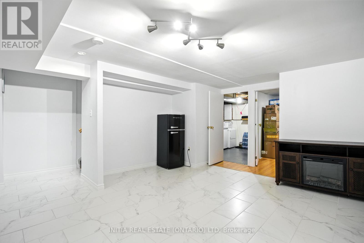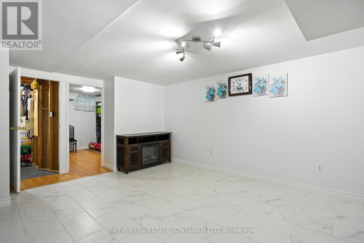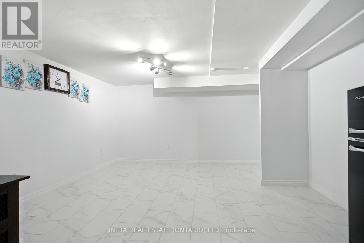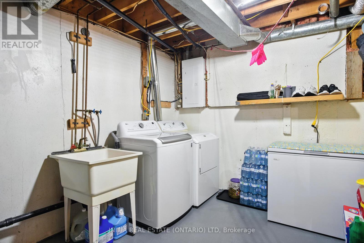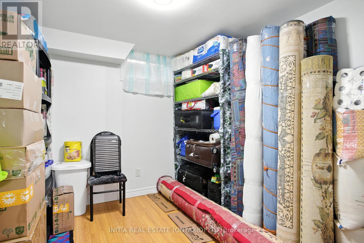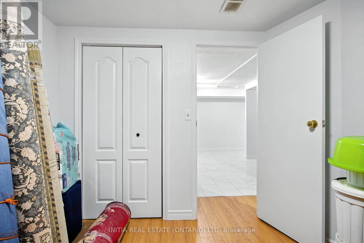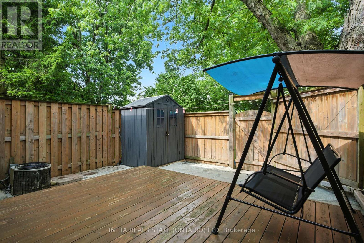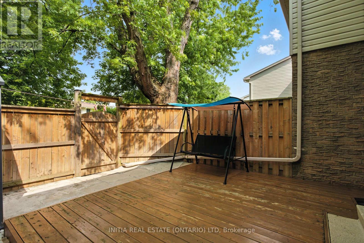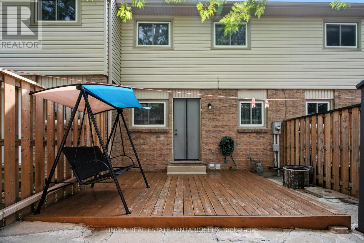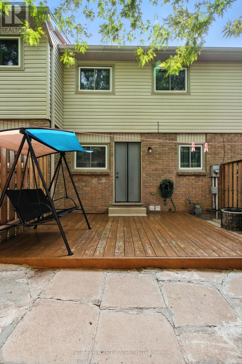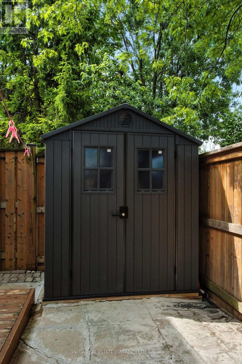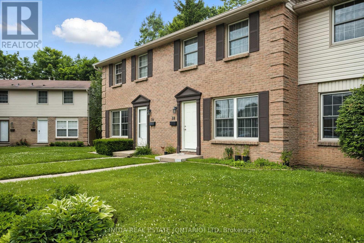58 - 1725 Ernest Avenue London South (South X), Ontario N6E 2W3
$389,900Maintenance, Water, Parking
$409.13 Monthly
Maintenance, Water, Parking
$409.13 MonthlyWelcome to this well maintained 3 bedroom & 1.5 bathroom condo located in desirable south London. Open concept living room with Laminate flooring in living room and lots of natural lights through out the day . Beautiful kitchen with stainless steel appliances and updated bathrooms. A fully finished basement for additional living space or play room area for family nights. Stairs carpets been replaced in 2023 and the whole house has been painted not long ago. Enjoy your morning coffee in your cozy fenced private yard. The deck has been installed in 2024. This condo is close to schools, shopping, community centers and has 3 different bus route minutes away from the house. (id:41954)
Property Details
| MLS® Number | X12251570 |
| Property Type | Single Family |
| Community Name | South X |
| Amenities Near By | Hospital, Park, Public Transit, Schools |
| Community Features | Pet Restrictions |
| Equipment Type | Water Heater |
| Features | Flat Site, Dry, Carpet Free |
| Parking Space Total | 1 |
| Rental Equipment Type | Water Heater |
| Structure | Deck, Patio(s) |
Building
| Bathroom Total | 2 |
| Bedrooms Above Ground | 3 |
| Bedrooms Total | 3 |
| Age | 31 To 50 Years |
| Amenities | Visitor Parking |
| Appliances | Water Meter, Dishwasher, Dryer, Stove, Refrigerator |
| Basement Development | Finished |
| Basement Type | N/a (finished) |
| Cooling Type | Central Air Conditioning |
| Exterior Finish | Brick Facing |
| Fire Protection | Smoke Detectors |
| Foundation Type | Concrete |
| Half Bath Total | 1 |
| Heating Fuel | Natural Gas |
| Heating Type | Forced Air |
| Stories Total | 2 |
| Size Interior | 1000 - 1199 Sqft |
| Type | Row / Townhouse |
Parking
| No Garage |
Land
| Acreage | No |
| Fence Type | Fenced Yard |
| Land Amenities | Hospital, Park, Public Transit, Schools |
| Zoning Description | R5-4 |
Rooms
| Level | Type | Length | Width | Dimensions |
|---|---|---|---|---|
| Second Level | Bedroom | 4.08 m | 3.04 m | 4.08 m x 3.04 m |
| Second Level | Bedroom 2 | 3.04 m | 3.22 m | 3.04 m x 3.22 m |
| Second Level | Bedroom 3 | 4.57 m | 2.28 m | 4.57 m x 2.28 m |
| Lower Level | Recreational, Games Room | 5.08 m | 4.31 m | 5.08 m x 4.31 m |
| Main Level | Living Room | 4.31 m | 5.33 m | 4.31 m x 5.33 m |
| Main Level | Kitchen | 2.7 m | 2.28 m | 2.7 m x 2.28 m |
| Main Level | Dining Room | 2.71 m | 2.28 m | 2.71 m x 2.28 m |
https://www.realtor.ca/real-estate/28534582/58-1725-ernest-avenue-london-south-south-x-south-x
Interested?
Contact us for more information
