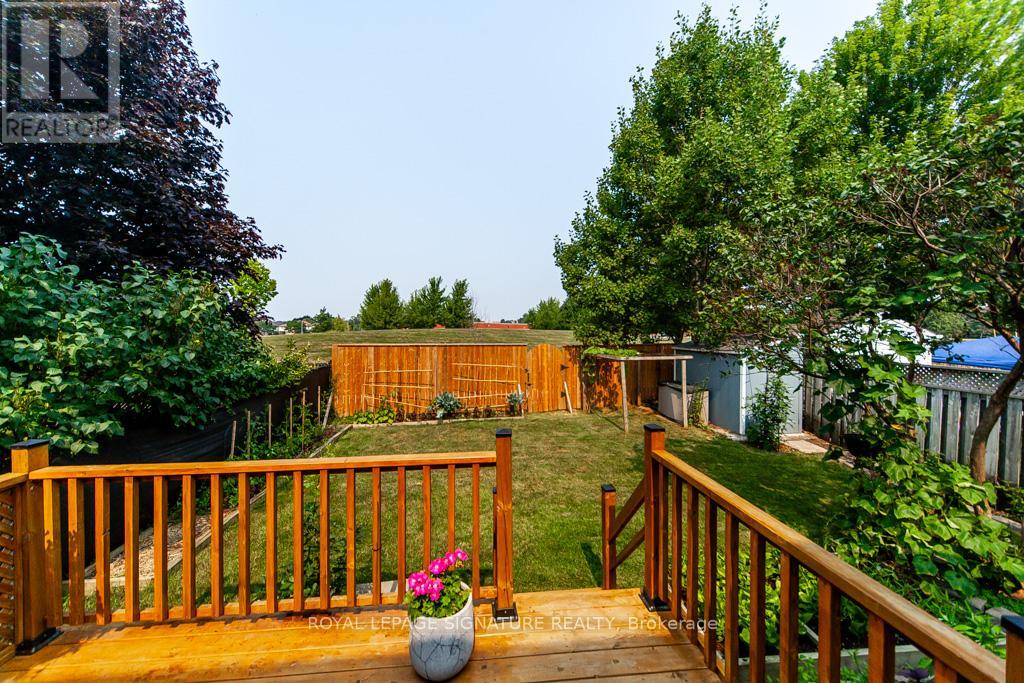5 Bedroom
4 Bathroom
1500 - 2000 sqft
Fireplace
Central Air Conditioning
Forced Air
$1,199,000
Nestled in one of Waterloos most beloved communities, this charming detached 2-storey home offers comfort, convenience, and plenty of space for the whole family. Located just minutes from top-rated schools, RIM Park, the University of Waterloo, Conestoga College, Shopping Center and with quick access to the highway, it's an ideal location for both families and commuters. The home features a double garage and a double-wide driveway, offering plenty of parking. Inside, you'll find tasteful updates throughout. The open-concept living and dining areas are filled with natural light, creating a warm and inviting space. The kitchen has been beautifully renovated with stone countertops and brand-new appliances perfect for both everyday cooking and entertaining. Upstairs, a bright and spacious family room offers the ideal spot to relax or enjoy movie night. There are 3generously sized bedrooms and 2 full bathrooms on this level. The primary suite includes a walk-in closet and a private ensuite, while the additional bedrooms each feature large windows and built-in closets. For added convenience, there's also a dedicated laundry room on the second floor. The fully finished basement has its own private entrance and includes a second kitchen, two bedrooms, a laundry set and a modern bathroom perfect as an in-law suite, rental opportunity, or guest space. Step outside to a stunning backyard that backs directly onto a park and a school offering privacy, greenery, and a wonderful space for outdoor enjoyment, BBQs, and gatherings with friends and family. Your dream home is here! (id:41954)
Property Details
|
MLS® Number
|
X12327465 |
|
Property Type
|
Single Family |
|
Parking Space Total
|
4 |
Building
|
Bathroom Total
|
4 |
|
Bedrooms Above Ground
|
3 |
|
Bedrooms Below Ground
|
2 |
|
Bedrooms Total
|
5 |
|
Appliances
|
Dishwasher, Water Heater, Two Stoves, Water Softener, Two Refrigerators |
|
Basement Development
|
Finished |
|
Basement Features
|
Separate Entrance |
|
Basement Type
|
N/a (finished) |
|
Construction Style Attachment
|
Detached |
|
Cooling Type
|
Central Air Conditioning |
|
Exterior Finish
|
Brick, Vinyl Siding |
|
Fireplace Present
|
Yes |
|
Flooring Type
|
Vinyl, Laminate |
|
Half Bath Total
|
1 |
|
Heating Fuel
|
Natural Gas |
|
Heating Type
|
Forced Air |
|
Stories Total
|
2 |
|
Size Interior
|
1500 - 2000 Sqft |
|
Type
|
House |
|
Utility Water
|
Municipal Water |
Parking
Land
|
Acreage
|
No |
|
Sewer
|
Sanitary Sewer |
|
Size Depth
|
115 Ft ,10 In |
|
Size Frontage
|
36 Ft ,4 In |
|
Size Irregular
|
36.4 X 115.9 Ft |
|
Size Total Text
|
36.4 X 115.9 Ft |
Rooms
| Level |
Type |
Length |
Width |
Dimensions |
|
Second Level |
Primary Bedroom |
4.88 m |
3.98 m |
4.88 m x 3.98 m |
|
Second Level |
Bedroom 2 |
4.03 m |
4.02 m |
4.03 m x 4.02 m |
|
Second Level |
Bedroom 3 |
3.33 m |
3.07 m |
3.33 m x 3.07 m |
|
Second Level |
Laundry Room |
2.17 m |
1.68 m |
2.17 m x 1.68 m |
|
Basement |
Bedroom |
3.94 m |
3.02 m |
3.94 m x 3.02 m |
|
Basement |
Bedroom 2 |
4.5 m |
2.95 m |
4.5 m x 2.95 m |
|
Basement |
Laundry Room |
3.96 m |
1.68 m |
3.96 m x 1.68 m |
|
Basement |
Living Room |
3.45 m |
2.97 m |
3.45 m x 2.97 m |
|
Basement |
Kitchen |
|
|
Measurements not available |
|
Main Level |
Living Room |
7.78 m |
3.49 m |
7.78 m x 3.49 m |
|
Main Level |
Dining Room |
7.78 m |
3.49 m |
7.78 m x 3.49 m |
|
Main Level |
Kitchen |
6.05 m |
3.53 m |
6.05 m x 3.53 m |
|
In Between |
Family Room |
4.88 m |
3.98 m |
4.88 m x 3.98 m |
https://www.realtor.ca/real-estate/28696483/579-windjammer-way-waterloo



















































