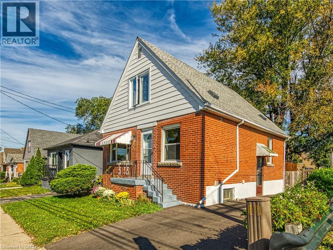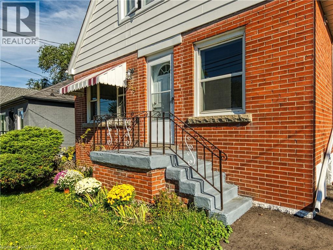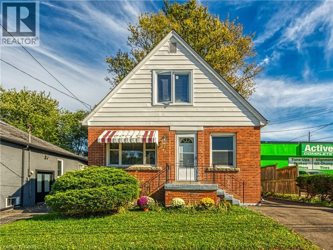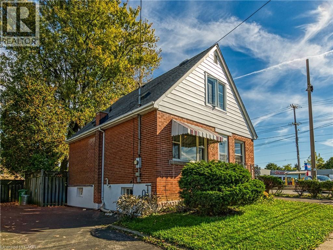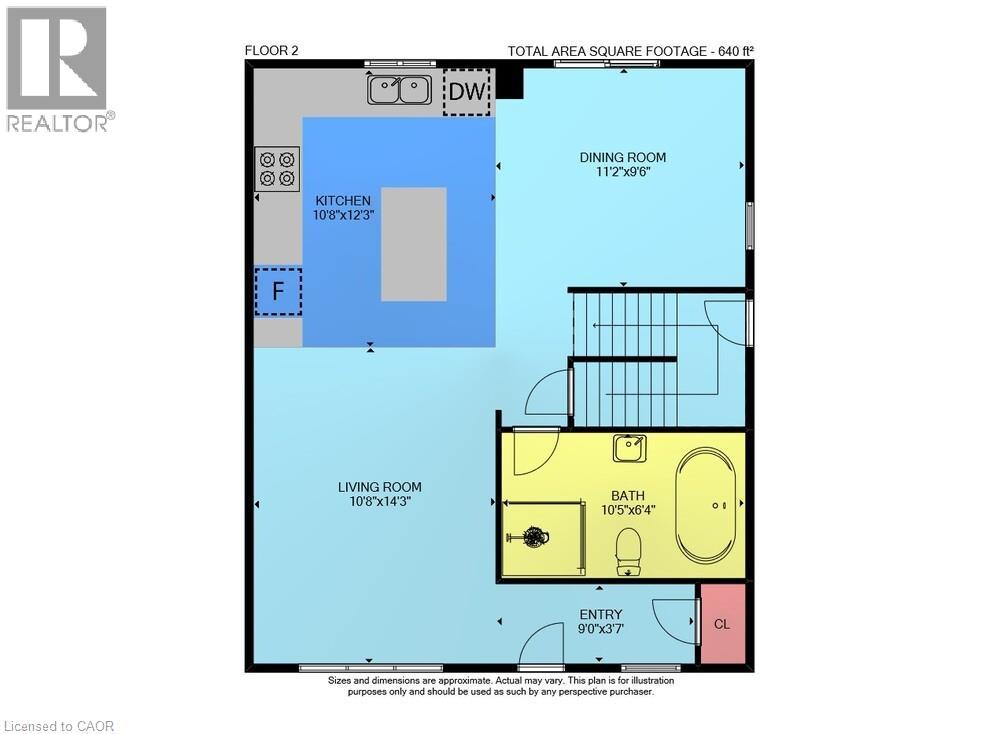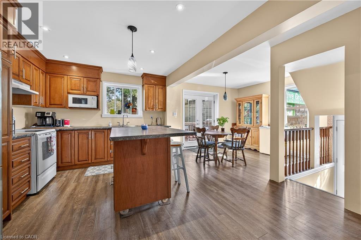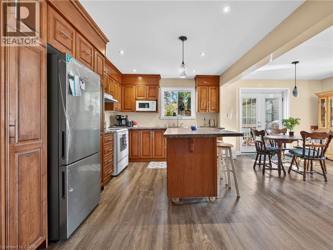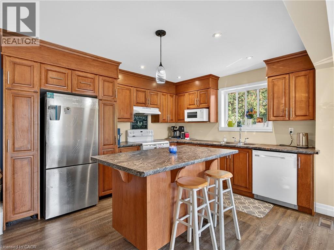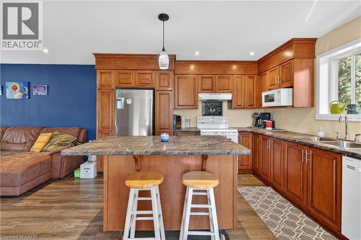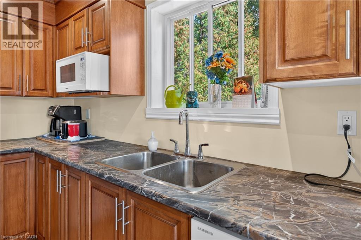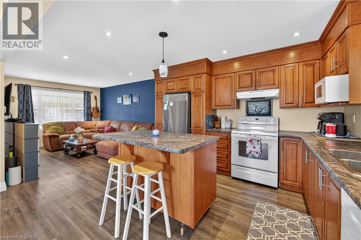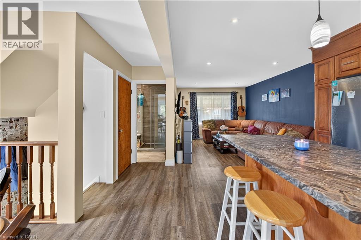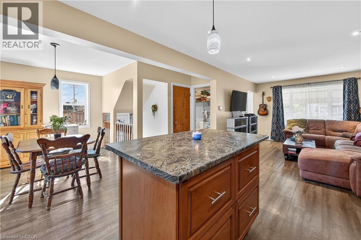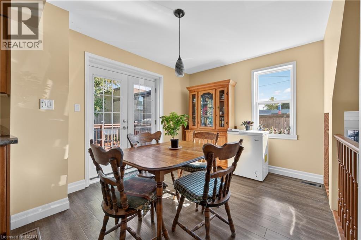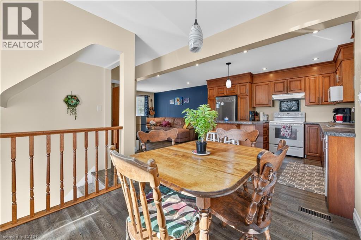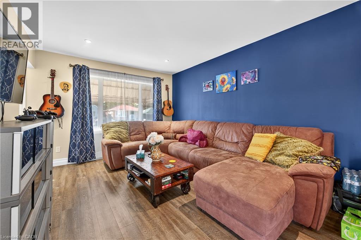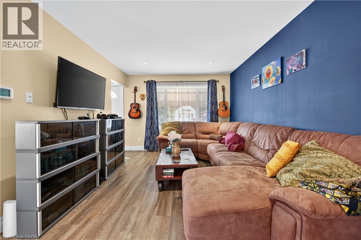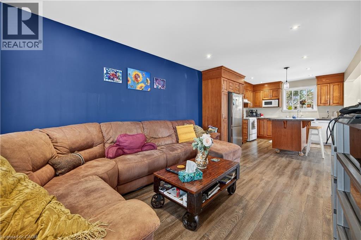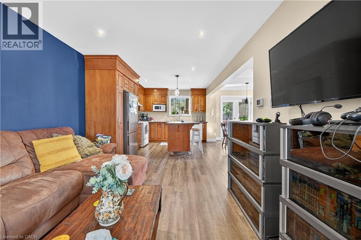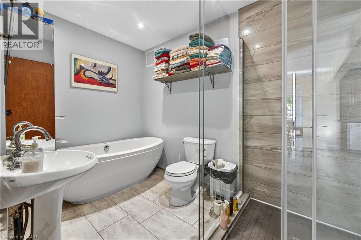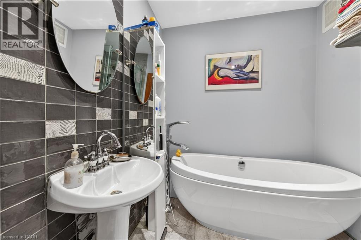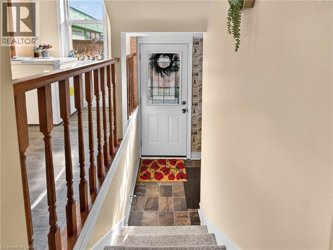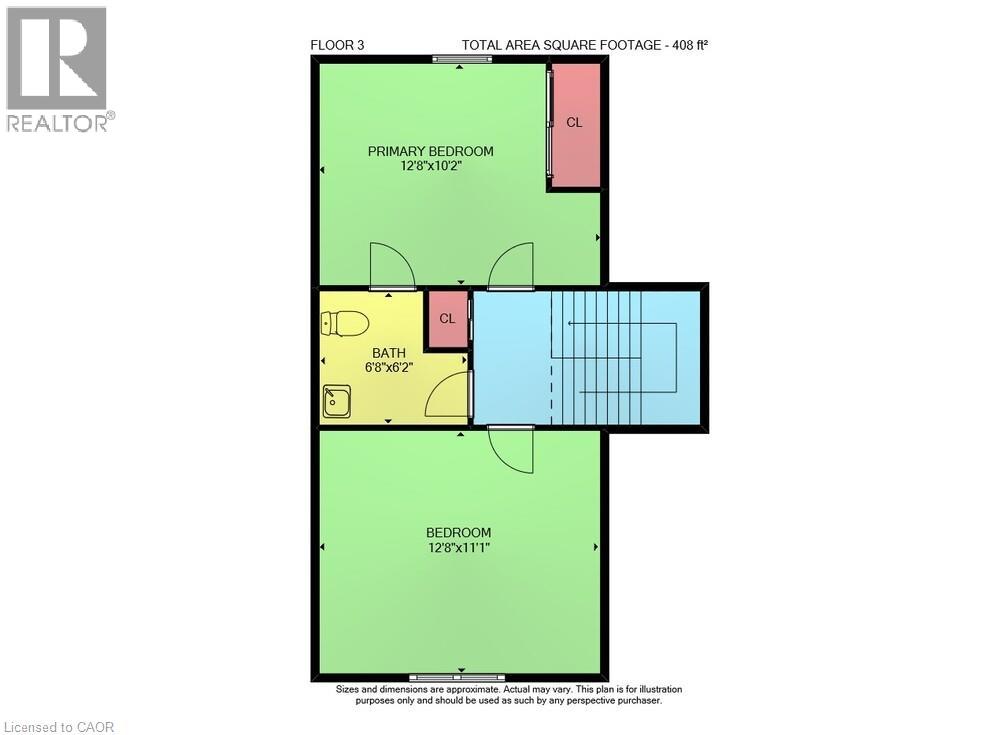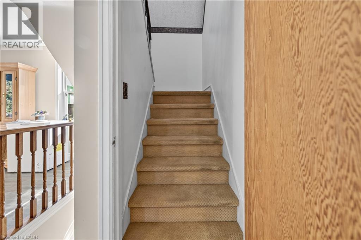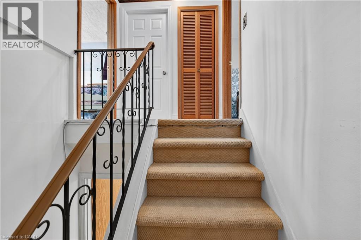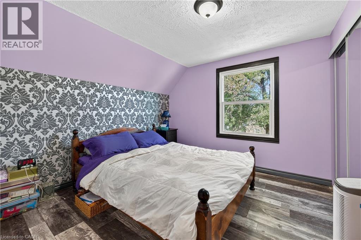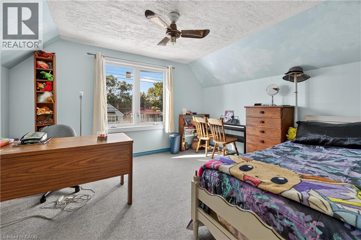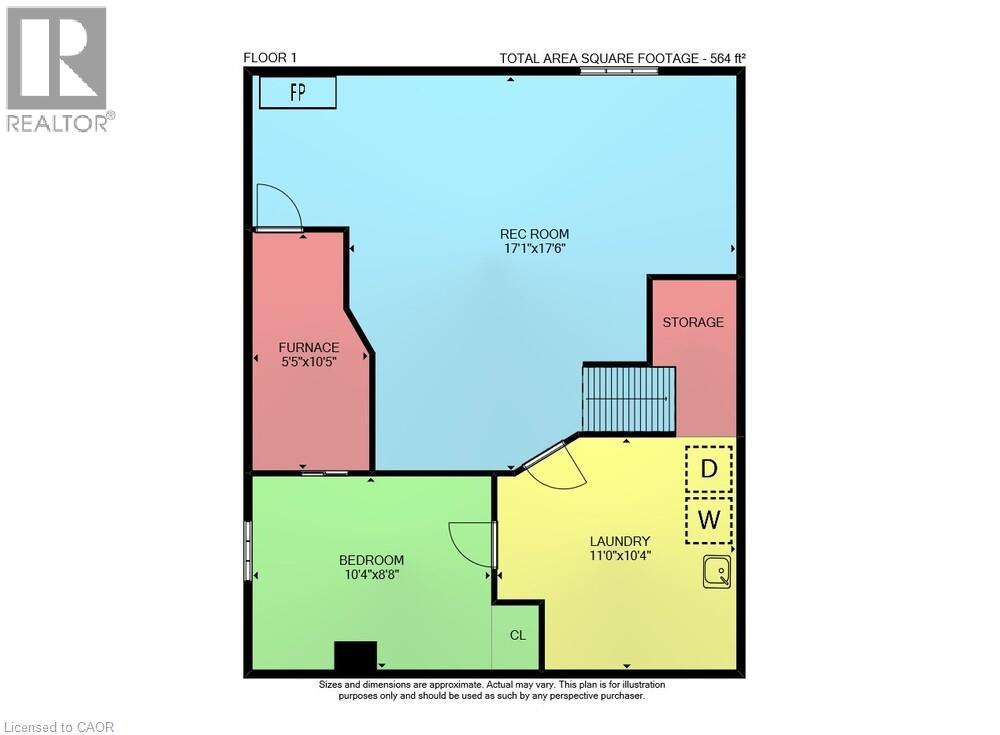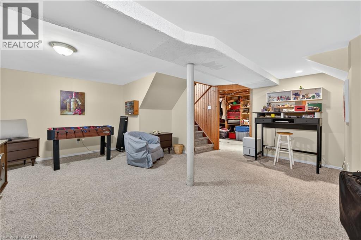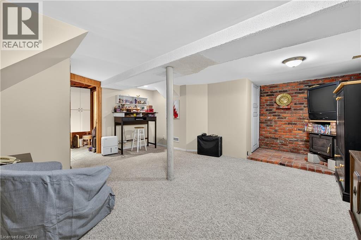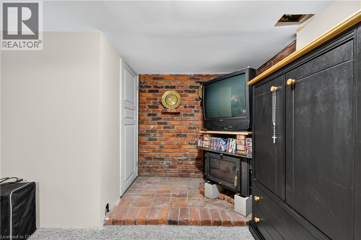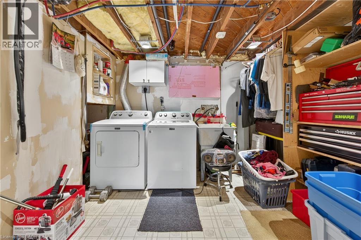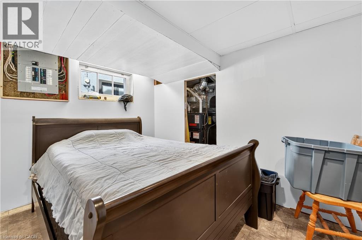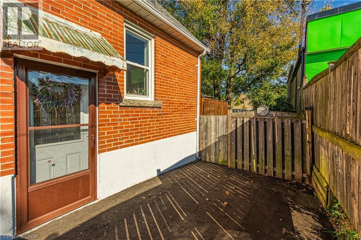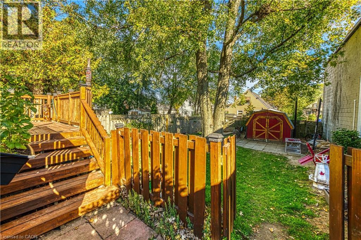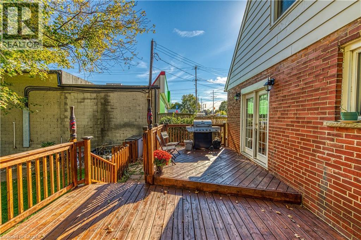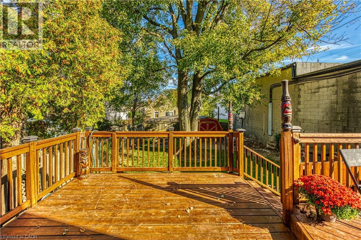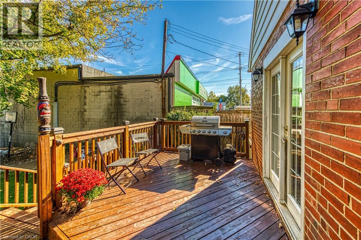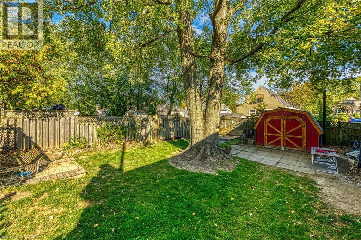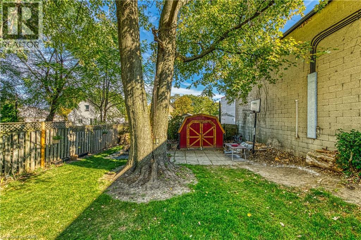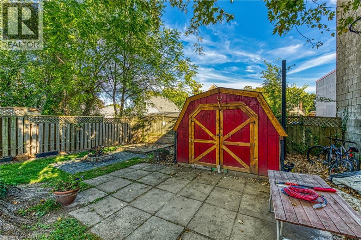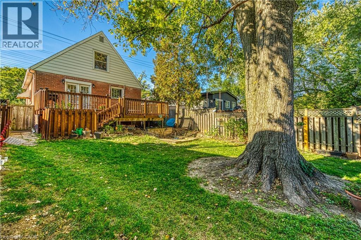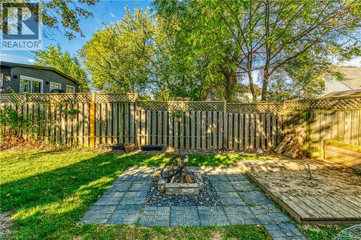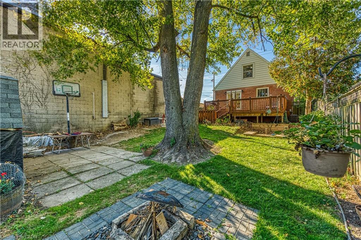3 Bedroom
2 Bathroom
1048 sqft
Central Air Conditioning
Forced Air
$575,000
A fantastic opportunity for first-time buyers looking to purchase on the Hamilton Mountain. This well maintained 2+1 bedroom home features an open-concept main floor with updates that include the kitchen, with island and a 4 piece modern bathroom. The dining room has a walkout to a large two-tiered deck with a spacious private fenced yard. Second floor has the 2 main bedrooms and a bonus 2 piece bathroom. The basement adds a good sized finished rec room, laundry, furnace room, and extra bedroom. Other important updates include a resurfaced driveway (2025), owned furnace, central air and water heater (2020), 30-year roof shingles (2008), most windows replaced and a 100-amp breaker box. Same owners for over 30 years. Close to transit, main highways and shopping. Move right in and enjoy this lovely home and the Hamilton Mountain neighbourhood. (id:41954)
Property Details
|
MLS® Number
|
40775000 |
|
Property Type
|
Single Family |
|
Amenities Near By
|
Hospital, Park, Place Of Worship, Public Transit, Schools, Shopping |
|
Community Features
|
Community Centre |
|
Equipment Type
|
None |
|
Features
|
Paved Driveway |
|
Parking Space Total
|
2 |
|
Rental Equipment Type
|
None |
Building
|
Bathroom Total
|
2 |
|
Bedrooms Above Ground
|
2 |
|
Bedrooms Below Ground
|
1 |
|
Bedrooms Total
|
3 |
|
Appliances
|
Dishwasher, Dryer, Stove, Washer, Window Coverings |
|
Basement Development
|
Partially Finished |
|
Basement Type
|
Full (partially Finished) |
|
Constructed Date
|
1950 |
|
Construction Style Attachment
|
Detached |
|
Cooling Type
|
Central Air Conditioning |
|
Exterior Finish
|
Brick Veneer, Metal |
|
Foundation Type
|
Block |
|
Half Bath Total
|
1 |
|
Heating Type
|
Forced Air |
|
Stories Total
|
2 |
|
Size Interior
|
1048 Sqft |
|
Type
|
House |
|
Utility Water
|
Municipal Water |
Land
|
Access Type
|
Highway Nearby |
|
Acreage
|
No |
|
Land Amenities
|
Hospital, Park, Place Of Worship, Public Transit, Schools, Shopping |
|
Sewer
|
Municipal Sewage System |
|
Size Depth
|
103 Ft |
|
Size Frontage
|
40 Ft |
|
Size Total Text
|
Under 1/2 Acre |
|
Zoning Description
|
C, C2 |
Rooms
| Level |
Type |
Length |
Width |
Dimensions |
|
Second Level |
2pc Bathroom |
|
|
6'8'' x 6'2'' |
|
Second Level |
Bedroom |
|
|
12'8'' x 11'1'' |
|
Second Level |
Bedroom |
|
|
12'8'' x 10'2'' |
|
Basement |
Laundry Room |
|
|
11'0'' x 10'4'' |
|
Basement |
Bedroom |
|
|
10'4'' x 8'8'' |
|
Basement |
Recreation Room |
|
|
17'6'' x 17'1'' |
|
Main Level |
4pc Bathroom |
|
|
10'5'' x 6'4'' |
|
Main Level |
Dining Room |
|
|
11'2'' x 9'6'' |
|
Main Level |
Kitchen |
|
|
12'3'' x 10'8'' |
|
Main Level |
Living Room |
|
|
14'3'' x 10'8'' |
https://www.realtor.ca/real-estate/28946611/579-upper-sherman-avenue-hamilton
