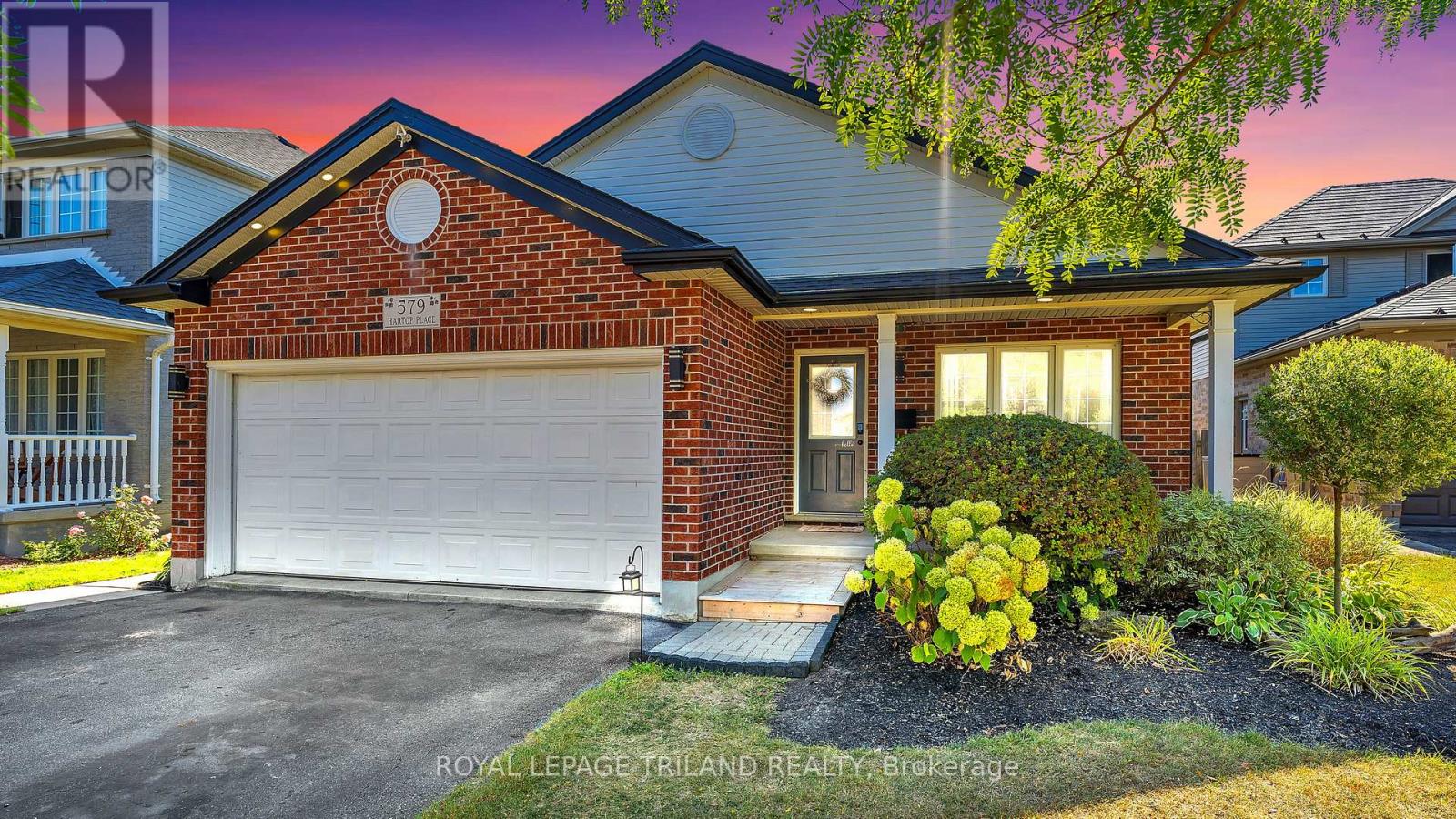4 Bedroom
2 Bathroom
0 - 699 sqft
Central Air Conditioning
Forced Air
$719,900
Exceptional Cul-de-Sac Location in Summerside! This stunning backsplit offers the perfect blend of comfort and convenience that families are searching for. The main level welcomes you with beautiful ceramic flooring and a gorgeous updated kitchen that will make meal prep a joy.Upstairs, unwind in your own private retreat featuring a luxurious corner soaker tubthe perfect escape after a long day. The lower level expands your living options with a separate bedroom, full bathroom, and family room, giving everyone their own space to relax and enjoy.Storage solutions abound with double closets throughout the home, plus a double car garage for all your needs. The den includes a gas fireplace rough-in, ready for those cozy family moments.Amazing parking for 6 cars right on this quiet cul-de-sac! The oversized lot provides a fully fenced backyard where children can play safely, complete with both concrete patio and deck featuring accent trellisideal for summer barbecues and outdoor entertaining.Just a short stroll to Meadowgate Park, this immaculate home is move-in ready and waiting for your family to create lasting memories. Properties like this don't come available often in Summerside! (id:41954)
Property Details
|
MLS® Number
|
X12424935 |
|
Property Type
|
Single Family |
|
Community Name
|
South U |
|
Amenities Near By
|
Park, Public Transit |
|
Community Features
|
School Bus |
|
Equipment Type
|
Water Heater |
|
Features
|
Cul-de-sac, Irregular Lot Size, Lighting |
|
Parking Space Total
|
6 |
|
Rental Equipment Type
|
Water Heater |
|
Structure
|
Patio(s), Deck, Porch, Shed |
Building
|
Bathroom Total
|
2 |
|
Bedrooms Above Ground
|
3 |
|
Bedrooms Below Ground
|
1 |
|
Bedrooms Total
|
4 |
|
Age
|
16 To 30 Years |
|
Appliances
|
Water Heater, Water Meter |
|
Basement Type
|
Full |
|
Construction Style Attachment
|
Detached |
|
Construction Style Split Level
|
Backsplit |
|
Cooling Type
|
Central Air Conditioning |
|
Exterior Finish
|
Brick, Vinyl Siding |
|
Fire Protection
|
Smoke Detectors |
|
Foundation Type
|
Poured Concrete |
|
Heating Fuel
|
Natural Gas |
|
Heating Type
|
Forced Air |
|
Size Interior
|
0 - 699 Sqft |
|
Type
|
House |
|
Utility Water
|
Municipal Water |
Parking
Land
|
Acreage
|
No |
|
Fence Type
|
Fully Fenced |
|
Land Amenities
|
Park, Public Transit |
|
Sewer
|
Sanitary Sewer |
|
Size Depth
|
140 Ft |
|
Size Frontage
|
45 Ft ,6 In |
|
Size Irregular
|
45.5 X 140 Ft ; 49 X Feet |
|
Size Total Text
|
45.5 X 140 Ft ; 49 X Feet |
|
Zoning Description
|
R1-4 |
Rooms
| Level |
Type |
Length |
Width |
Dimensions |
|
Second Level |
Primary Bedroom |
4.26 m |
3.04 m |
4.26 m x 3.04 m |
|
Second Level |
Bedroom |
3.04 m |
3.35 m |
3.04 m x 3.35 m |
|
Second Level |
Bedroom |
2.74 m |
2.74 m |
2.74 m x 2.74 m |
|
Lower Level |
Bedroom |
3.04 m |
3.35 m |
3.04 m x 3.35 m |
|
Lower Level |
Den |
4.57 m |
3.65 m |
4.57 m x 3.65 m |
|
Main Level |
Living Room |
6.09 m |
4.26 m |
6.09 m x 4.26 m |
|
Main Level |
Other |
4.87 m |
3.04 m |
4.87 m x 3.04 m |
https://www.realtor.ca/real-estate/28908919/579-hartop-place-london-south-south-u-south-u




































