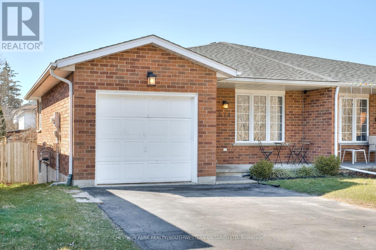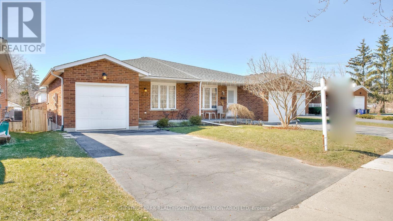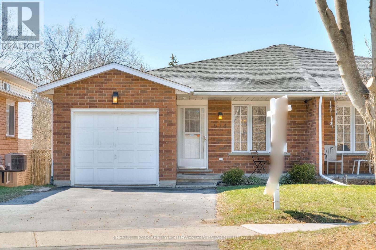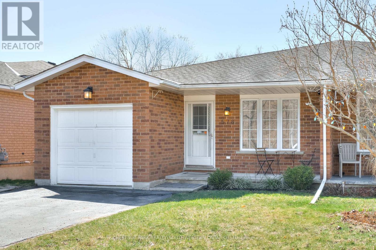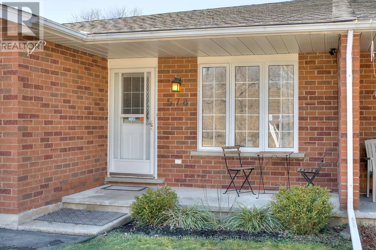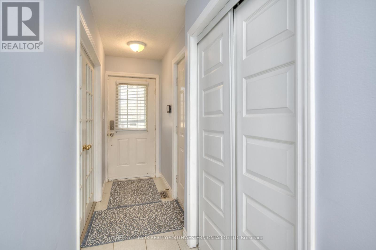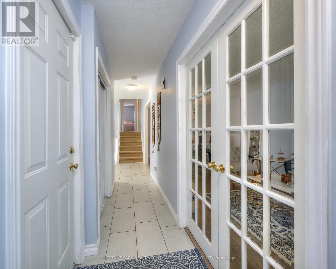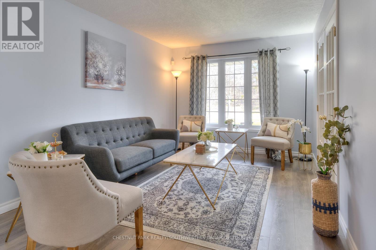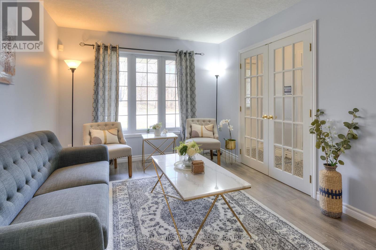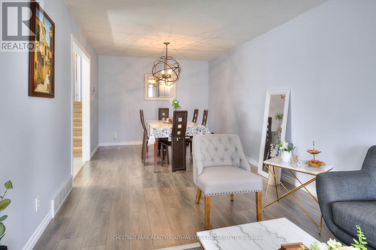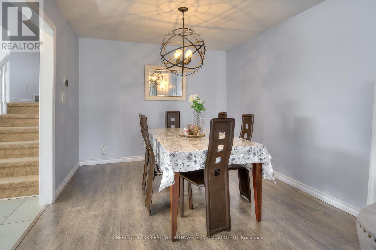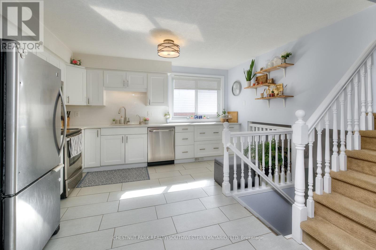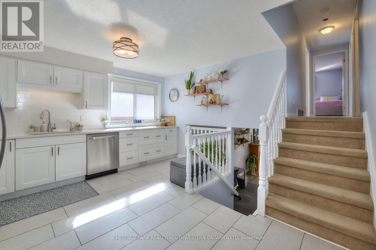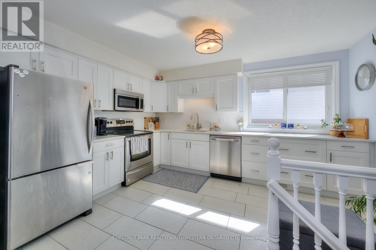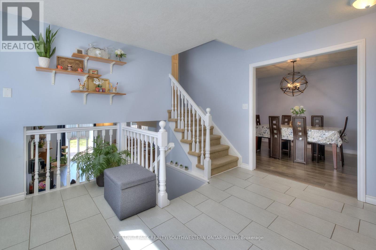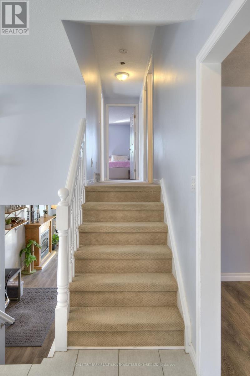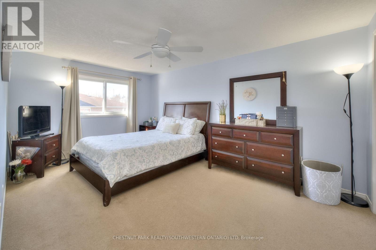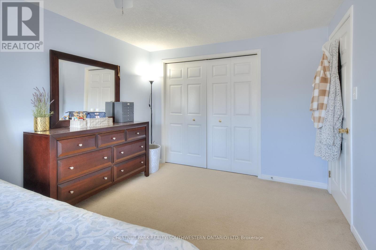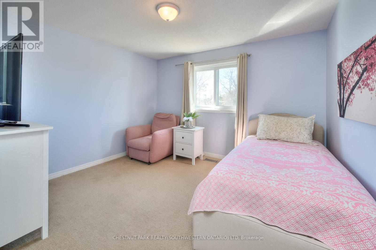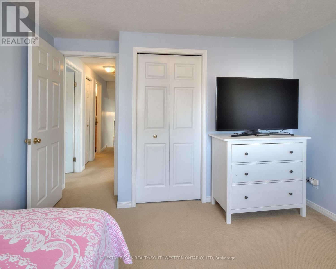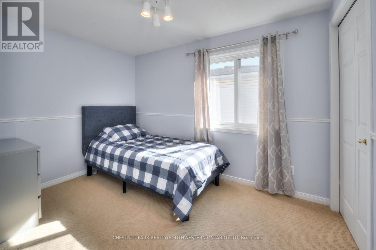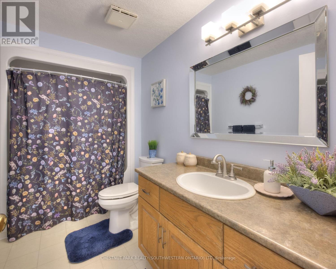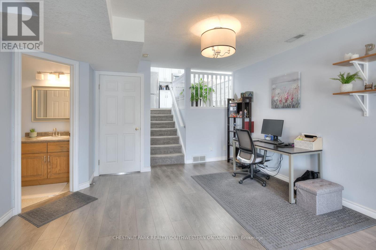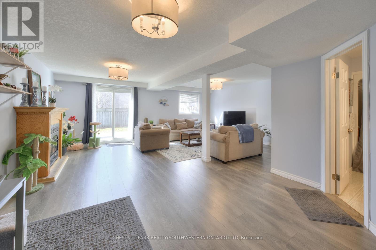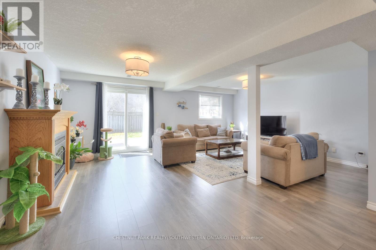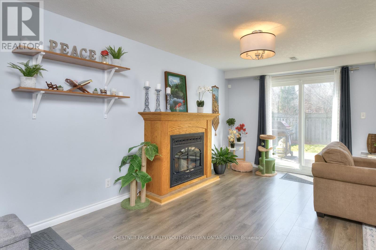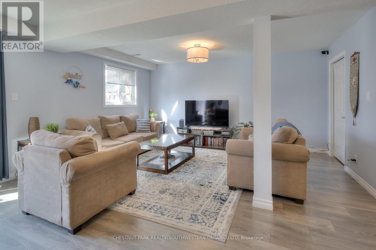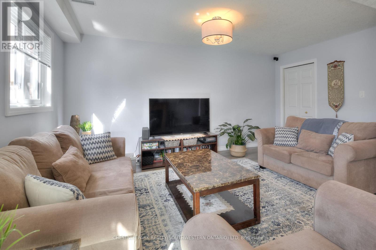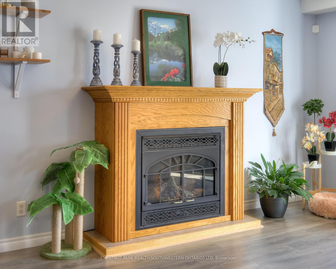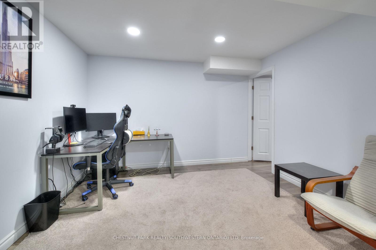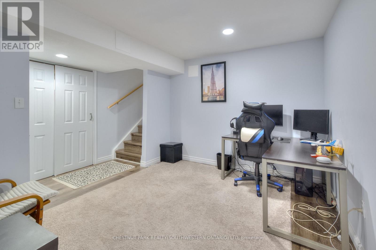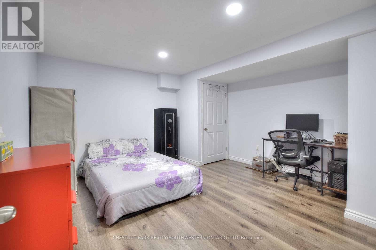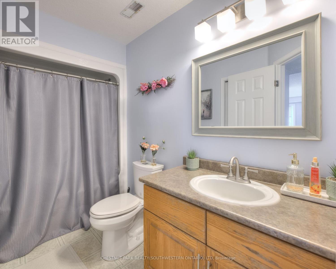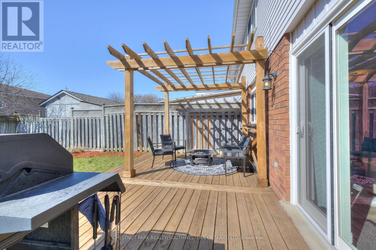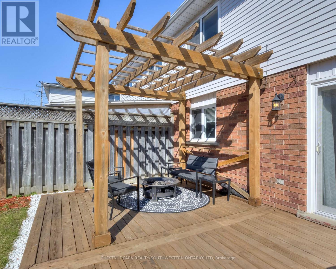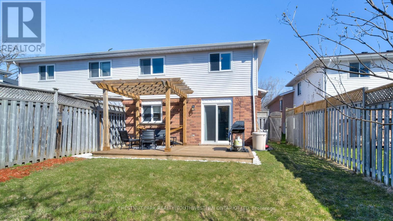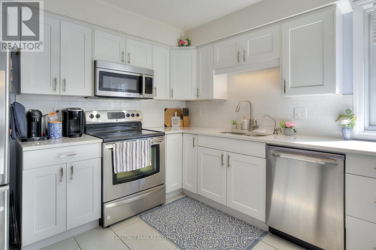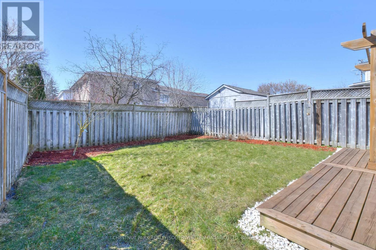3 Bedroom
2 Bathroom
1500 - 2000 sqft
Fireplace
Central Air Conditioning
Forced Air
$650,000
Welcome to 578 Old Huron Place! Nestled on a tranquil and desirable street, this home has undergone a stunning renovation from top to bottom and offers a convenient walkout basement! Upon entering, you'll immediately sense the meticulous care bestowed upon this property by its current ownersnow ready to be enjoyed by you! The main floor showcases a beautiful kitchen featuring updated shaker-style cabinets with ample storage, stainless steel appliances (all included), and a striking white quartz countertop. Adjacent to the kitchen, the dining and living areas provide versatile spaces for everyday family meals or hosting large gatherings. Easily transform the four-person dining area into a seating arrangement for twenty with a quick furniture adjustment. Upstairs, discover three sunny and spacious bedrooms with generous storage and a full bathroom on this level. The lower level offers an impressive entertainment zone adaptable to various uses, complemented by another full bathroom. Step outside through the sliding glass door to a backyard oasis complete with a deck and pergolaideal for summer evening activities. This expansive home extends further with a finished basement on the fourth level featuring an additional multi-purpose room and office space. Newer flooring and designer light fixtures enhance the modern feel. The new refrigerator, washer, and dryerall added in 2025add even more convenience and value. The furnace and A/C were newly installed in 2020, and a convenient gas BBQ line awaits in the backyard. Simply move in and begin relishing the comforts of this beautifully updated residence. (id:41954)
Property Details
|
MLS® Number
|
X12459769 |
|
Property Type
|
Single Family |
|
Equipment Type
|
Water Heater, Water Softener |
|
Features
|
Sump Pump |
|
Parking Space Total
|
5 |
|
Rental Equipment Type
|
Water Heater, Water Softener |
Building
|
Bathroom Total
|
2 |
|
Bedrooms Above Ground
|
3 |
|
Bedrooms Total
|
3 |
|
Age
|
16 To 30 Years |
|
Amenities
|
Fireplace(s), Separate Electricity Meters |
|
Appliances
|
Garage Door Opener Remote(s), Water Softener, Central Vacuum, Dishwasher, Dryer, Garage Door Opener, Microwave, Stove, Washer, Refrigerator |
|
Basement Development
|
Finished |
|
Basement Features
|
Walk Out |
|
Basement Type
|
N/a (finished) |
|
Construction Style Attachment
|
Semi-detached |
|
Construction Style Split Level
|
Backsplit |
|
Cooling Type
|
Central Air Conditioning |
|
Exterior Finish
|
Brick, Aluminum Siding |
|
Fireplace Present
|
Yes |
|
Fireplace Total
|
1 |
|
Foundation Type
|
Concrete |
|
Heating Fuel
|
Natural Gas |
|
Heating Type
|
Forced Air |
|
Size Interior
|
1500 - 2000 Sqft |
|
Type
|
House |
|
Utility Water
|
Municipal Water |
Parking
Land
|
Acreage
|
No |
|
Sewer
|
Sanitary Sewer |
|
Size Irregular
|
31 X 135.9 Acre |
|
Size Total Text
|
31 X 135.9 Acre |
|
Zoning Description
|
R4 |
Rooms
| Level |
Type |
Length |
Width |
Dimensions |
|
Second Level |
Primary Bedroom |
4.8 m |
3.1 m |
4.8 m x 3.1 m |
|
Second Level |
Bedroom |
3.51 m |
3.45 m |
3.51 m x 3.45 m |
|
Second Level |
Bedroom |
3.33 m |
2.39 m |
3.33 m x 2.39 m |
|
Second Level |
Bathroom |
3.09 m |
1.65 m |
3.09 m x 1.65 m |
|
Basement |
Den |
4.04 m |
3.86 m |
4.04 m x 3.86 m |
|
Basement |
Laundry Room |
3.96 m |
3.15 m |
3.96 m x 3.15 m |
|
Basement |
Office |
4.04 m |
3.48 m |
4.04 m x 3.48 m |
|
Lower Level |
Recreational, Games Room |
7.21 m |
6.53 m |
7.21 m x 6.53 m |
|
Lower Level |
Bathroom |
2.97 m |
1.52 m |
2.97 m x 1.52 m |
|
Main Level |
Kitchen |
4.17 m |
4.32 m |
4.17 m x 4.32 m |
|
Main Level |
Dining Room |
3.35 m |
3.07 m |
3.35 m x 3.07 m |
|
Main Level |
Living Room |
4.37 m |
3.07 m |
4.37 m x 3.07 m |
https://www.realtor.ca/real-estate/28984322/578-old-huron-place-kitchener
