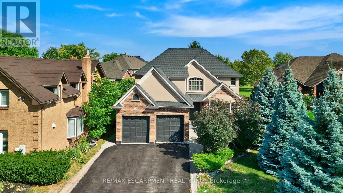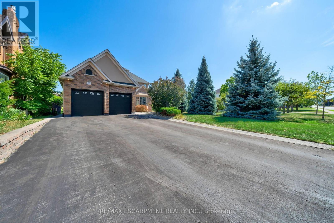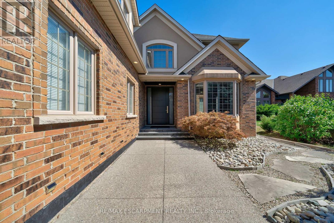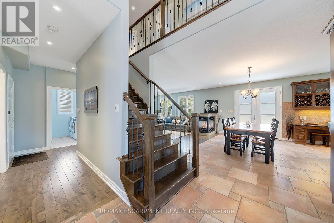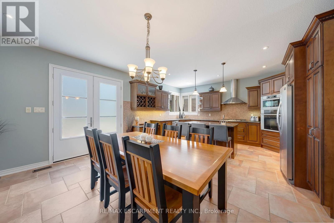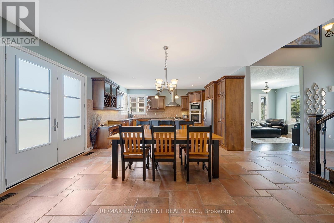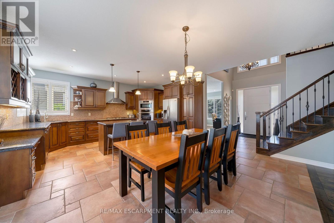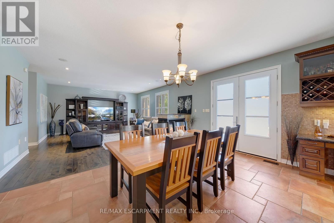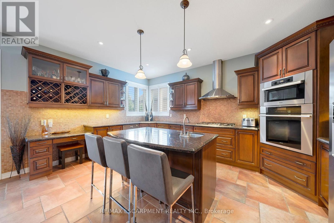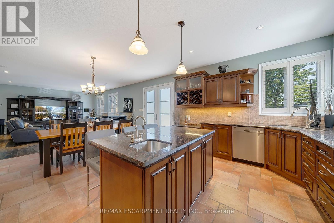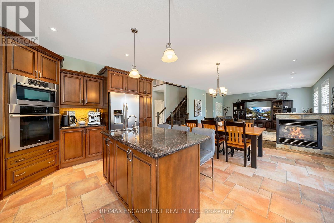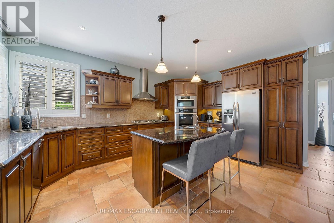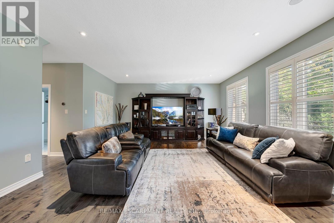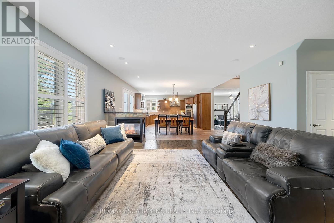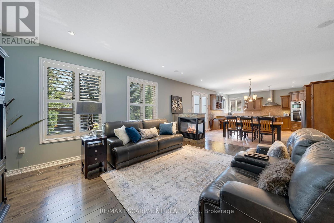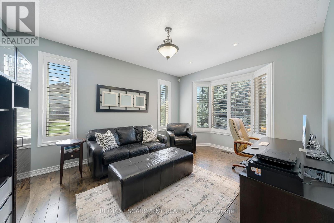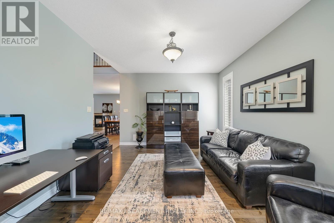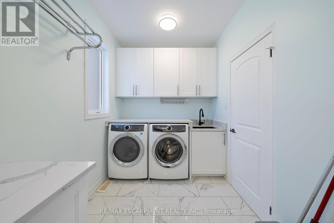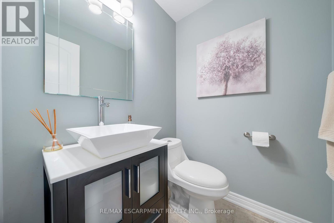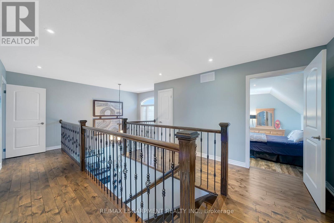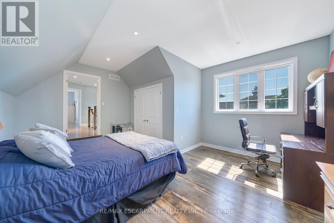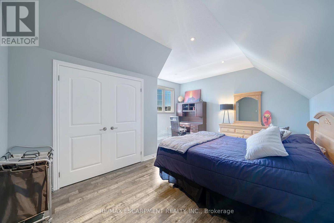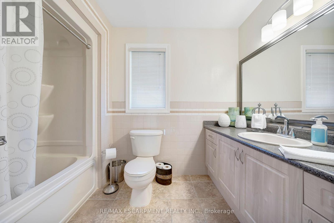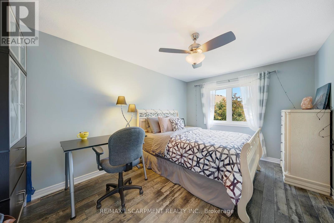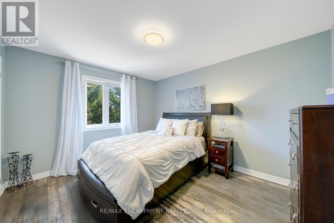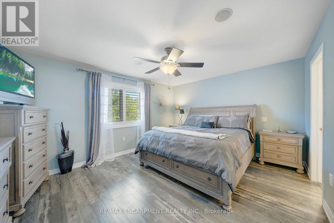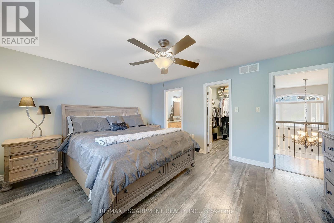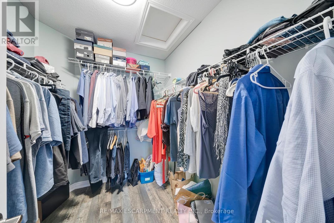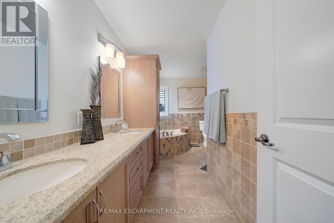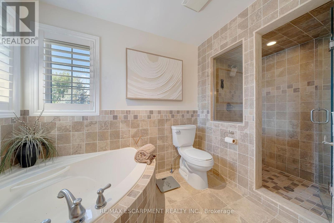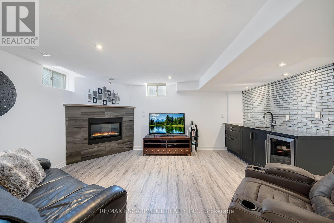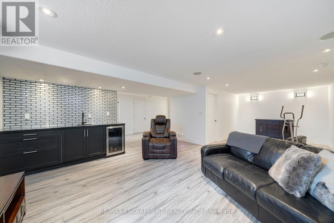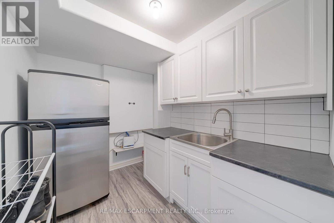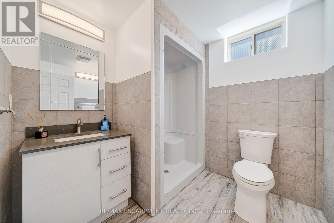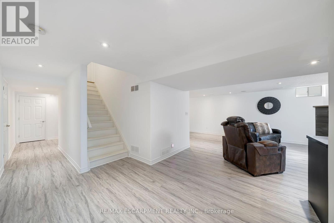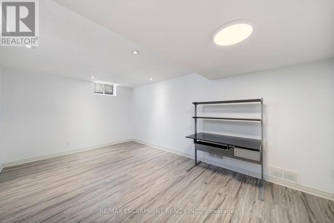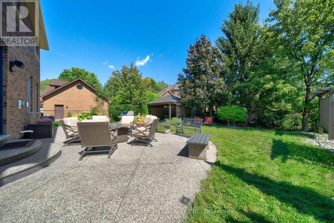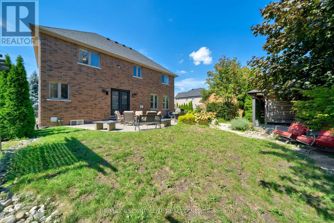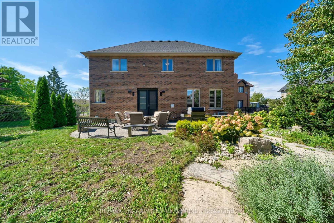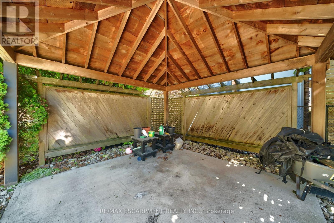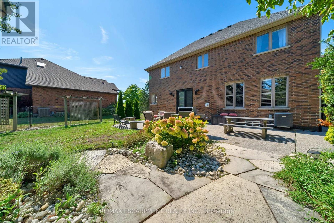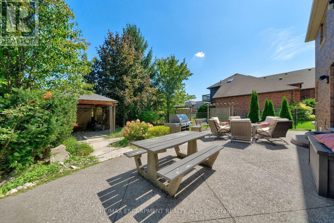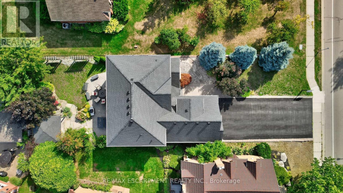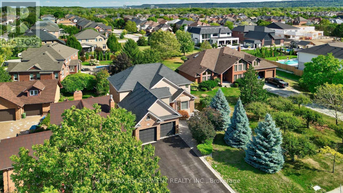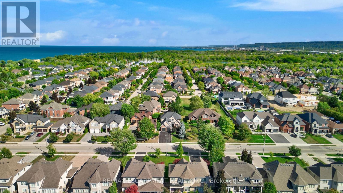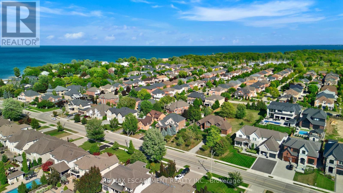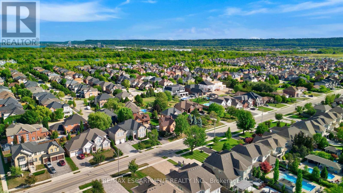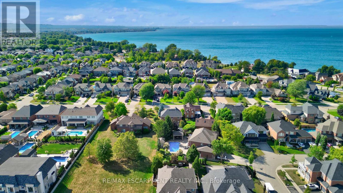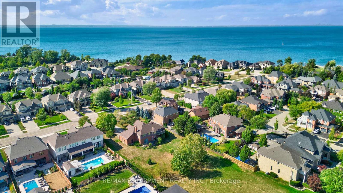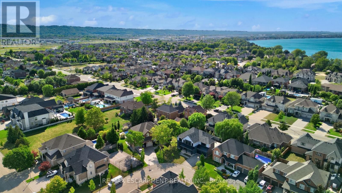5 Bedroom
4 Bathroom
2500 - 3000 sqft
Fireplace
Central Air Conditioning
Forced Air
$1,249,000
Steps to the Lake! This absolutely gorgeous Stoney Creek home, located in the desirable Fifty Point community, offers an incredible blend of style, space, and convenience. Featuring 4+1 bedrooms and a fully finished lower level, this home is perfect for families and entertainers alike. The main level boasts soaring ceilings, with a bright open-concept layout that flows seamlessly throughout. The gourmet kitchen and spacious living areas make it ideal for gatherings both big and small. The beautiful wood staircase with metal spindles leads you to the equally impressive second level. Upstairs, you'll find generously sized bedrooms and bathrooms, while the updated lower level provides additional living space that is complete with a sleek wet bar, perfect for movie nights or hosting friends. Set on a deep 133 ft lot, this property provides plenty of room to relax and enjoy the outdoors. The sprinkler system makes it easy for up keep. Steps to Lake Ontario, close to Fifty Point Conservation, parks, schools, shopping, and quick highway access-this home truly checks all the boxes. *Note there was a separate entrance/walkup to the garage from the basement which can be replaced** (id:41954)
Property Details
|
MLS® Number
|
X12390147 |
|
Property Type
|
Single Family |
|
Community Name
|
Stoney Creek |
|
Amenities Near By
|
Marina, Park, Place Of Worship |
|
Equipment Type
|
Water Heater |
|
Features
|
Level Lot, Conservation/green Belt, Gazebo |
|
Parking Space Total
|
8 |
|
Rental Equipment Type
|
Water Heater |
Building
|
Bathroom Total
|
4 |
|
Bedrooms Above Ground
|
4 |
|
Bedrooms Below Ground
|
1 |
|
Bedrooms Total
|
5 |
|
Amenities
|
Fireplace(s) |
|
Appliances
|
Central Vacuum, Dishwasher, Dryer, Hood Fan, Stove, Washer, Refrigerator |
|
Basement Development
|
Finished |
|
Basement Type
|
Full (finished) |
|
Construction Style Attachment
|
Detached |
|
Cooling Type
|
Central Air Conditioning |
|
Exterior Finish
|
Brick, Stone |
|
Fireplace Present
|
Yes |
|
Fireplace Total
|
2 |
|
Foundation Type
|
Poured Concrete |
|
Half Bath Total
|
1 |
|
Heating Fuel
|
Natural Gas |
|
Heating Type
|
Forced Air |
|
Stories Total
|
2 |
|
Size Interior
|
2500 - 3000 Sqft |
|
Type
|
House |
|
Utility Water
|
Municipal Water |
Parking
Land
|
Acreage
|
No |
|
Land Amenities
|
Marina, Park, Place Of Worship |
|
Sewer
|
Sanitary Sewer |
|
Size Depth
|
133 Ft ,7 In |
|
Size Frontage
|
50 Ft |
|
Size Irregular
|
50 X 133.6 Ft |
|
Size Total Text
|
50 X 133.6 Ft |
|
Surface Water
|
Lake/pond |
Rooms
| Level |
Type |
Length |
Width |
Dimensions |
|
Second Level |
Bathroom |
|
|
Measurements not available |
|
Second Level |
Primary Bedroom |
5.18 m |
4.27 m |
5.18 m x 4.27 m |
|
Second Level |
Bathroom |
|
|
Measurements not available |
|
Second Level |
Bedroom 2 |
4.88 m |
5.18 m |
4.88 m x 5.18 m |
|
Second Level |
Bedroom 2 |
4.88 m |
3.66 m |
4.88 m x 3.66 m |
|
Second Level |
Bedroom |
3.66 m |
3.35 m |
3.66 m x 3.35 m |
|
Basement |
Bedroom |
4.04 m |
3.45 m |
4.04 m x 3.45 m |
|
Basement |
Bathroom |
|
|
Measurements not available |
|
Basement |
Recreational, Games Room |
4.93 m |
3.43 m |
4.93 m x 3.43 m |
|
Basement |
Cold Room |
|
|
Measurements not available |
|
Basement |
Utility Room |
|
|
Measurements not available |
|
Main Level |
Den |
4.57 m |
3.66 m |
4.57 m x 3.66 m |
|
Main Level |
Kitchen |
6.1 m |
4.88 m |
6.1 m x 4.88 m |
|
Main Level |
Family Room |
5.79 m |
5.18 m |
5.79 m x 5.18 m |
|
Main Level |
Bathroom |
|
|
Measurements not available |
|
Main Level |
Laundry Room |
|
|
Measurements not available |
https://www.realtor.ca/real-estate/28833418/578-fifty-road-hamilton-stoney-creek-stoney-creek
