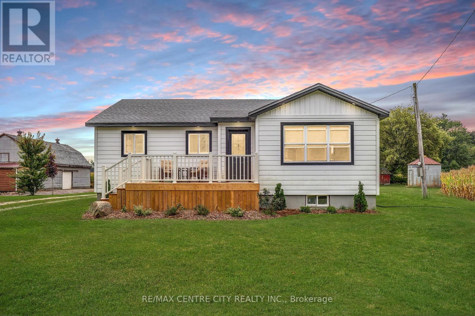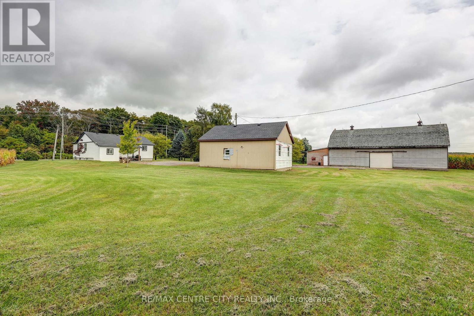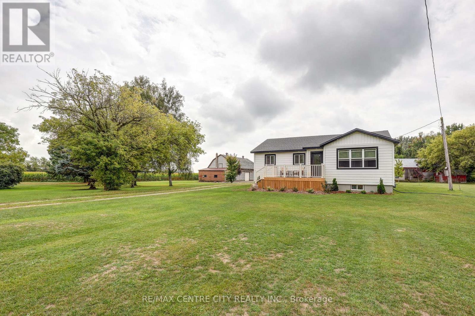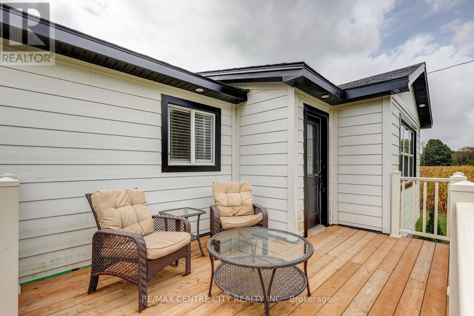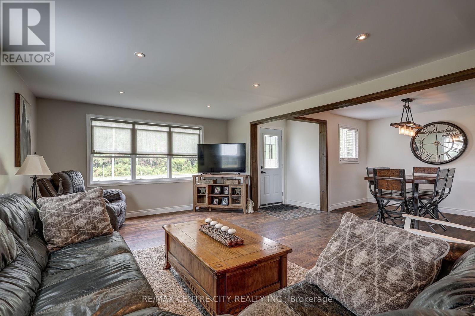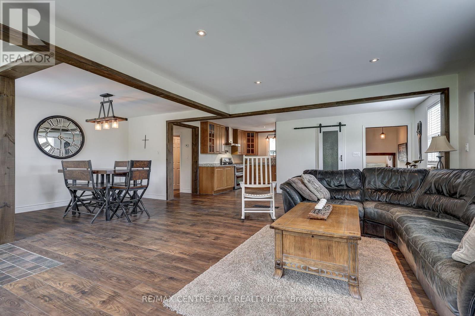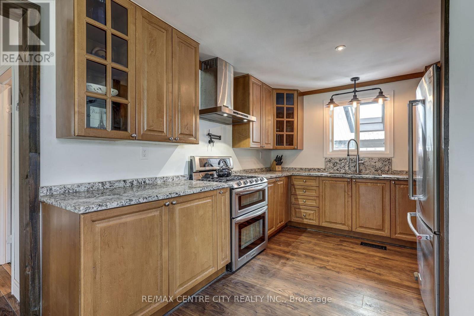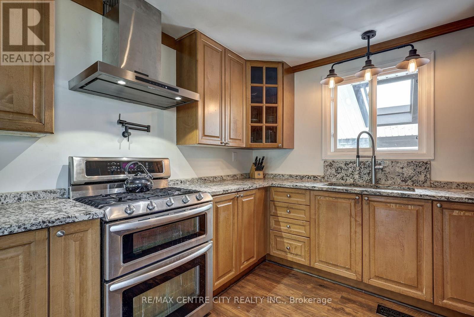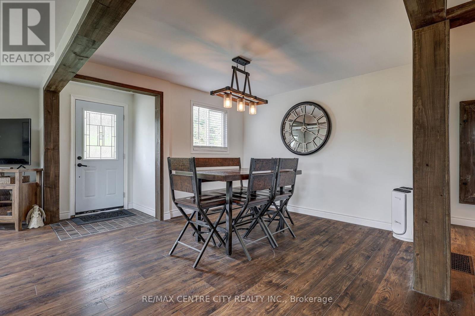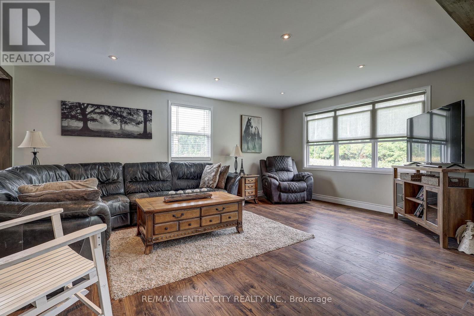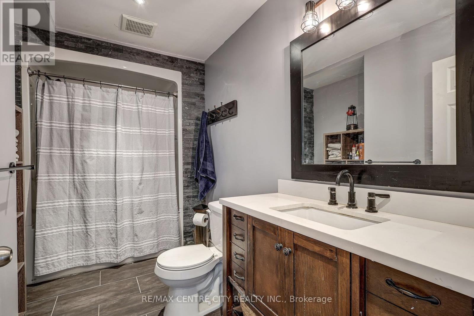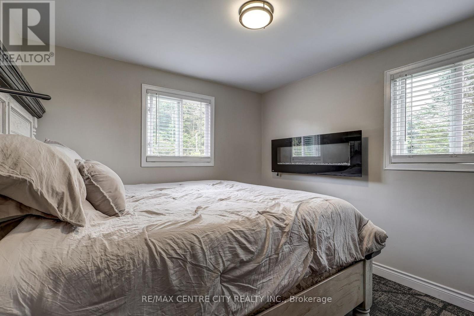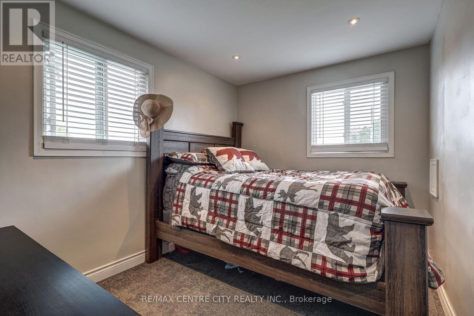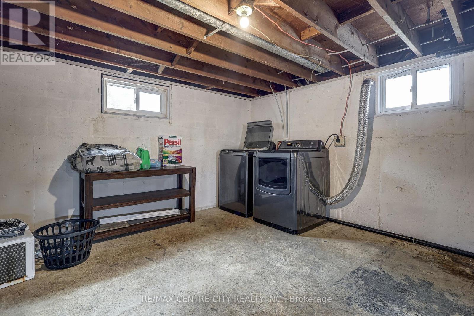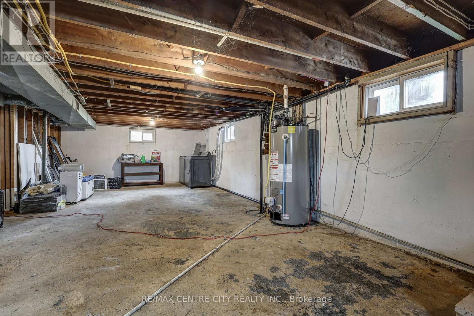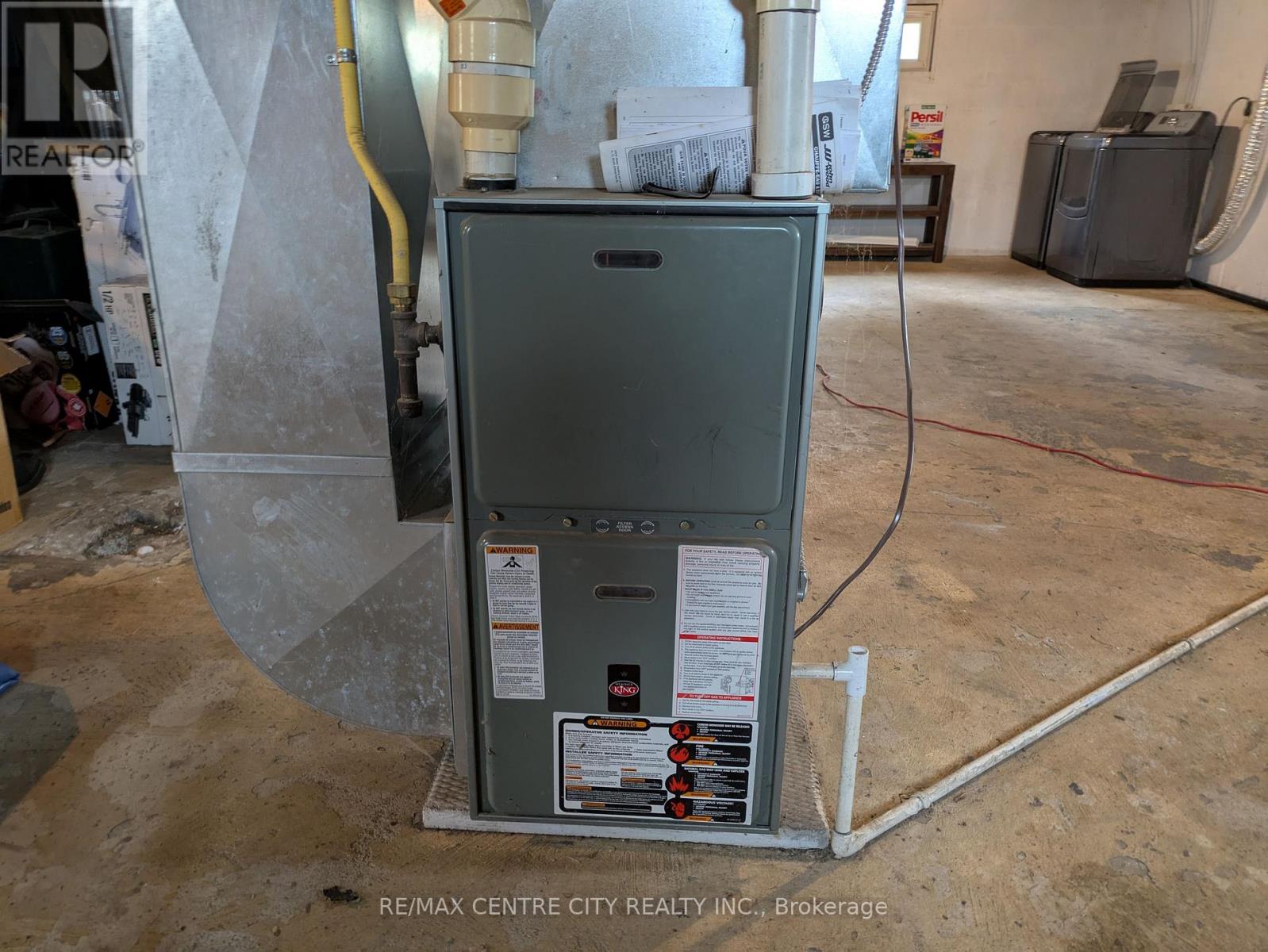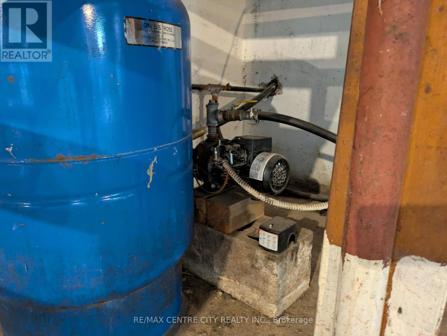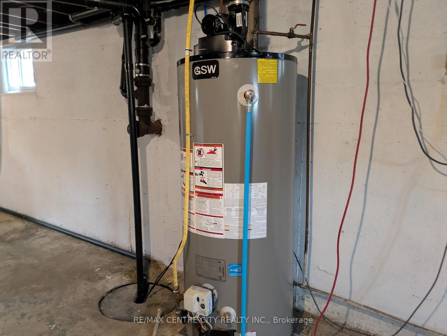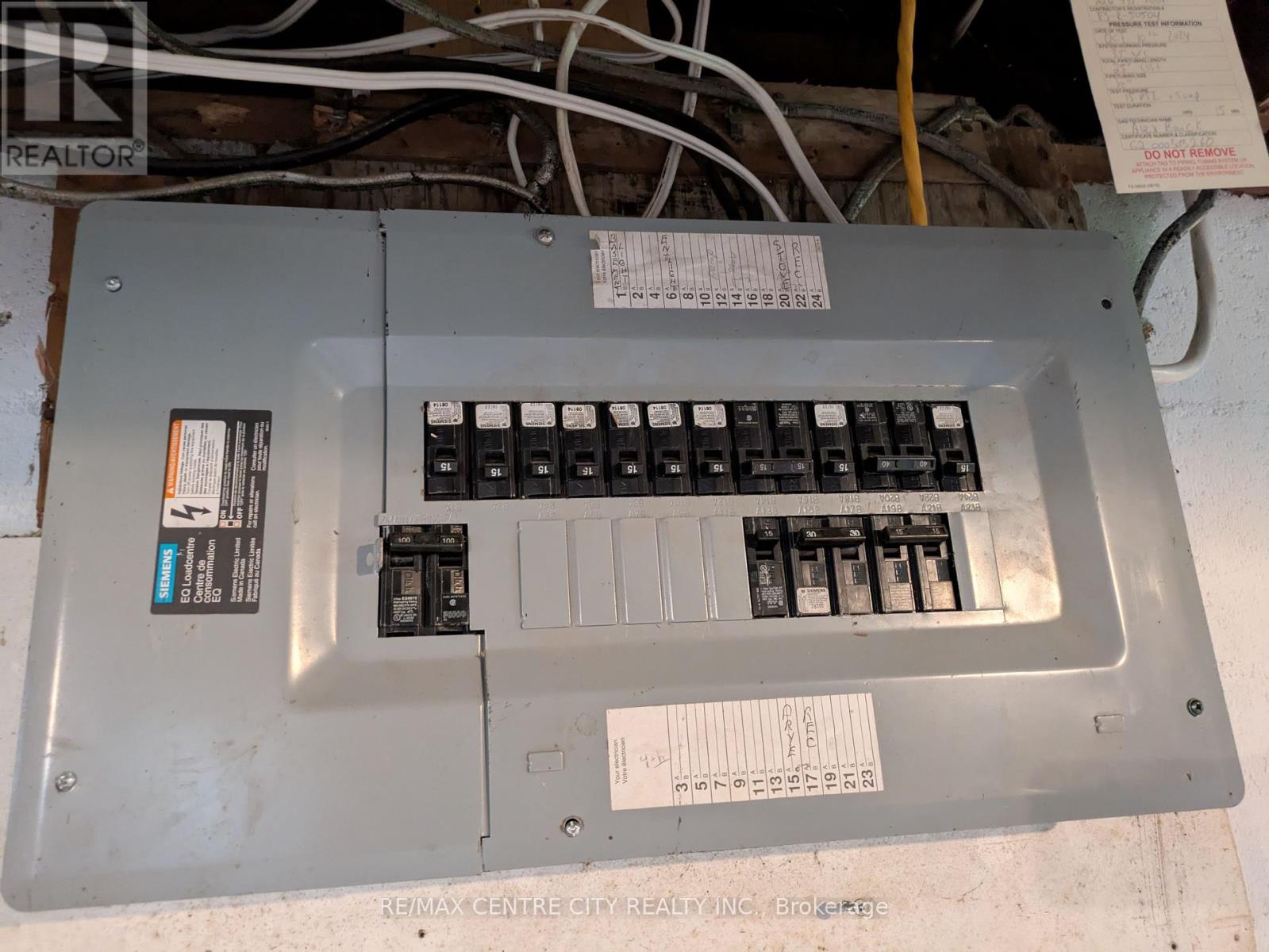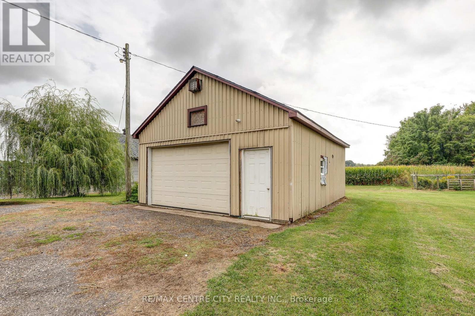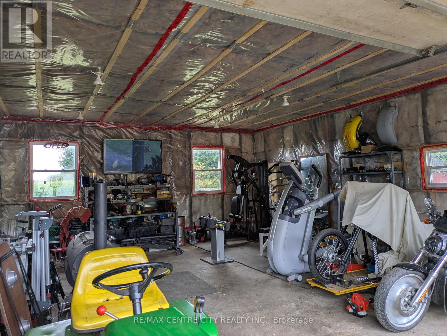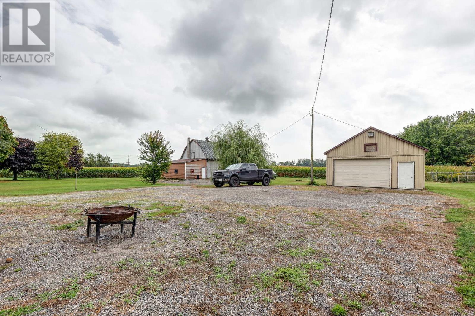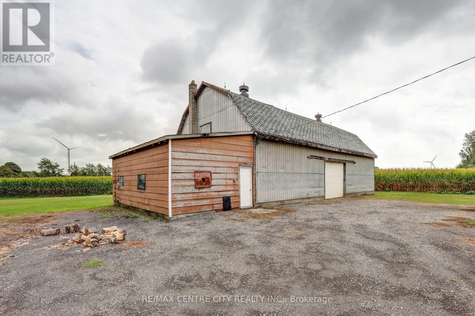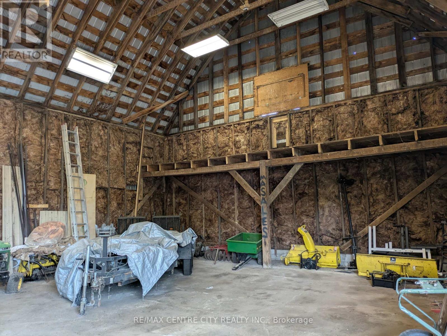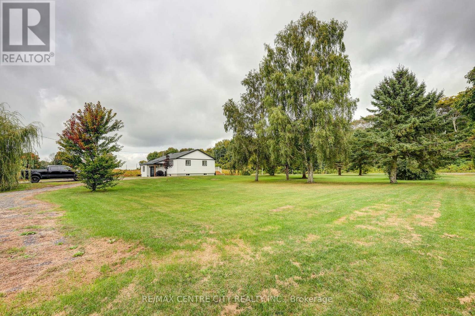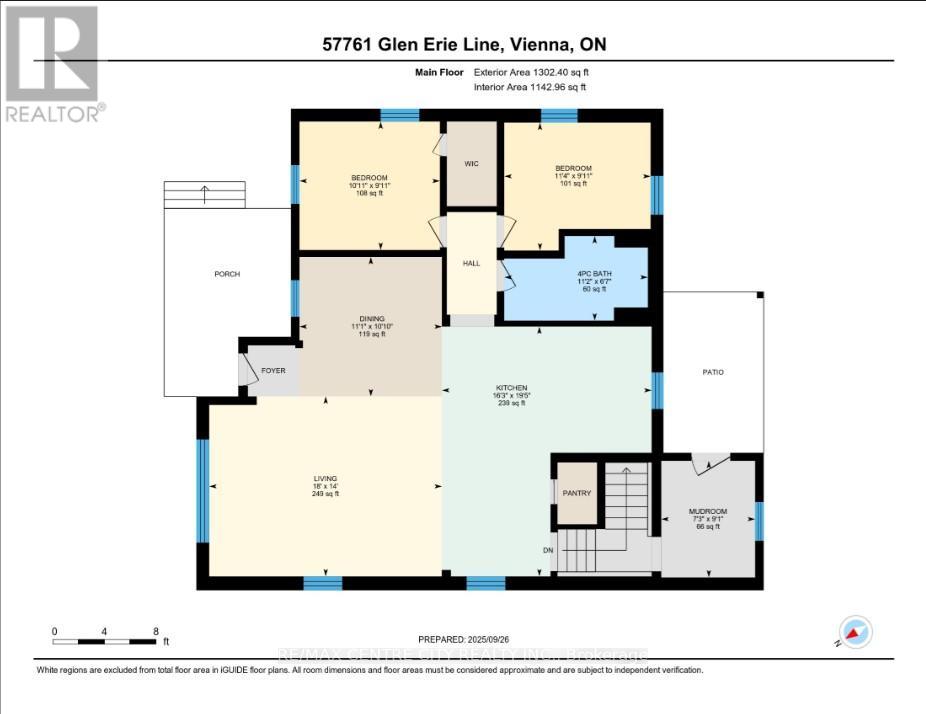57761 Glen Erie Line Bayham, Ontario N0J 1Z0
2 Bedroom
1 Bathroom
1100 - 1500 sqft
Bungalow
Forced Air
$599,999
Escape to peaceful country living at 57761 Glen Erie Line! This charming home sits on a spacious lot just minutes from Lake Erie, offering open-concept living, a full basement, and plenty of room to grow. The property includes a large insulated garage perfect for hobbyists or storage and an extra-large outbuilding ideal for equipment, seasonal gear, or workshop space. Whether you're downsizing, investing, or seeking a quiet retreat, this well-maintained home delivers comfort, utility, and rural charm in one package. (id:41954)
Property Details
| MLS® Number | X12432740 |
| Property Type | Single Family |
| Community Name | Rural Bayham |
| Features | Irregular Lot Size, Sump Pump |
| Parking Space Total | 17 |
| Structure | Barn |
Building
| Bathroom Total | 1 |
| Bedrooms Above Ground | 2 |
| Bedrooms Total | 2 |
| Age | 51 To 99 Years |
| Appliances | Water Heater, Window Coverings |
| Architectural Style | Bungalow |
| Basement Development | Unfinished |
| Basement Type | N/a (unfinished) |
| Construction Style Attachment | Detached |
| Exterior Finish | Hardboard |
| Foundation Type | Block |
| Heating Fuel | Natural Gas |
| Heating Type | Forced Air |
| Stories Total | 1 |
| Size Interior | 1100 - 1500 Sqft |
| Type | House |
| Utility Water | Sand Point |
Parking
| Detached Garage | |
| Garage |
Land
| Acreage | No |
| Sewer | Septic System |
| Size Irregular | 170.6 X 295.3 Acre |
| Size Total Text | 170.6 X 295.3 Acre |
| Zoning Description | Rr-42 |
Rooms
| Level | Type | Length | Width | Dimensions |
|---|---|---|---|---|
| Main Level | Kitchen | 5.91 m | 4.95 m | 5.91 m x 4.95 m |
| Main Level | Dining Room | 3.3 m | 3.37 m | 3.3 m x 3.37 m |
| Main Level | Living Room | 4.26 m | 5.5 m | 4.26 m x 5.5 m |
| Main Level | Bedroom | 3.04 m | 3.32 m | 3.04 m x 3.32 m |
| Main Level | Bedroom | 3.02 m | 3.45 m | 3.02 m x 3.45 m |
| Other | Mud Room | 2.76 m | 2.22 m | 2.76 m x 2.22 m |
https://www.realtor.ca/real-estate/28926081/57761-glen-erie-line-bayham-rural-bayham
Interested?
Contact us for more information
