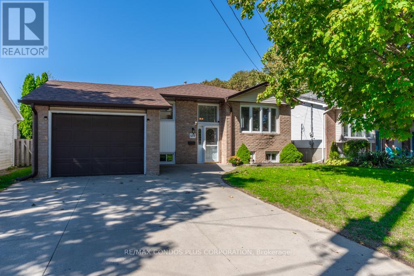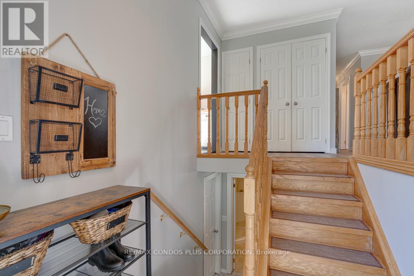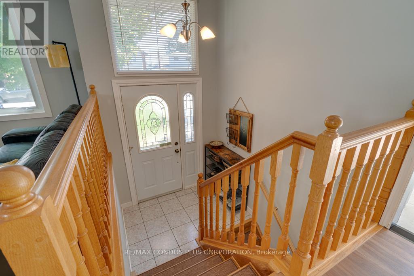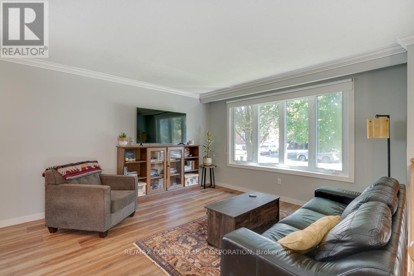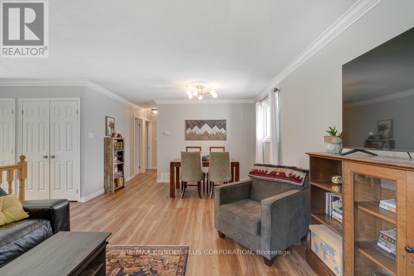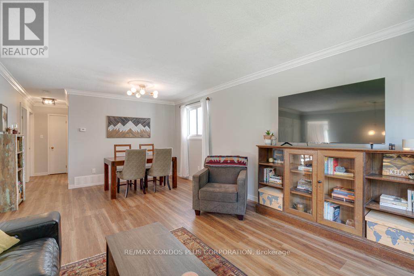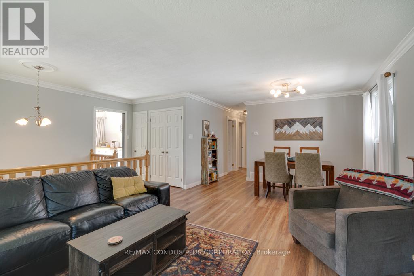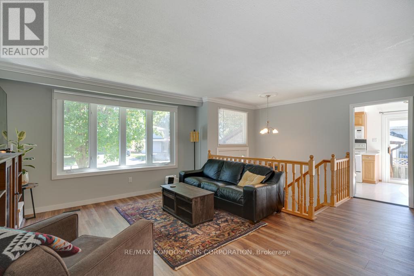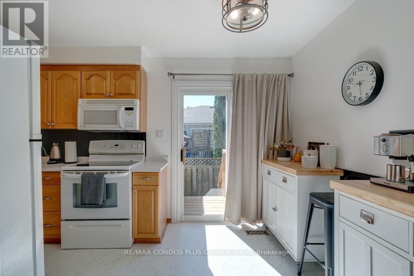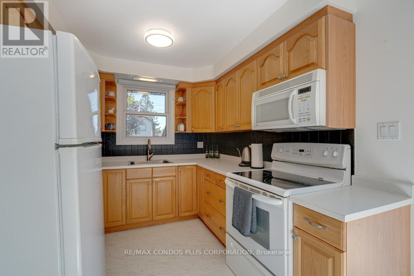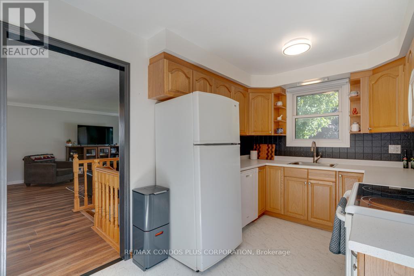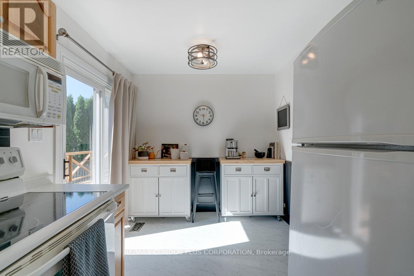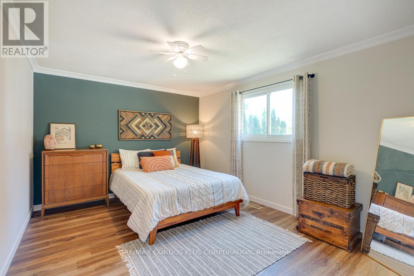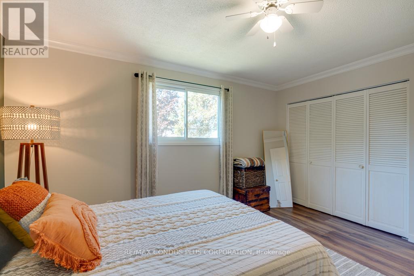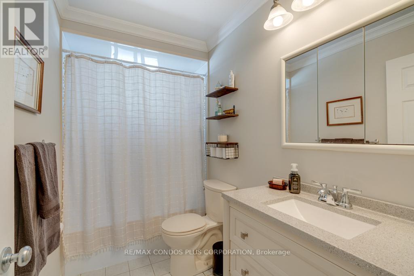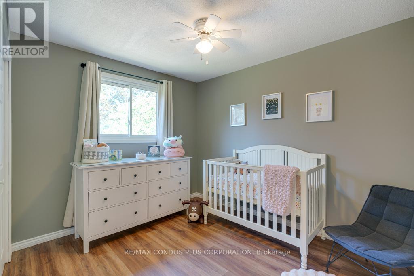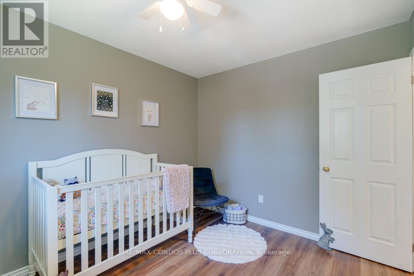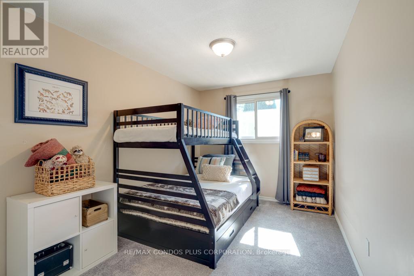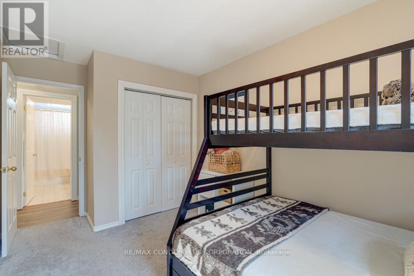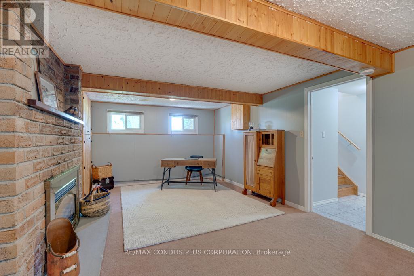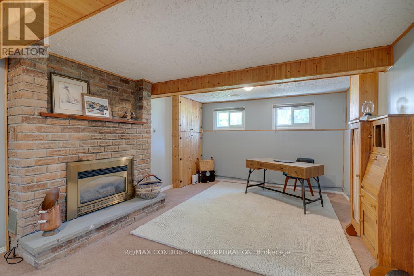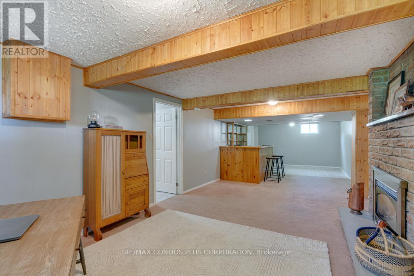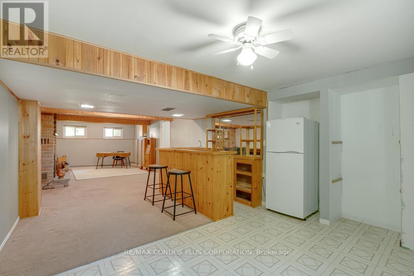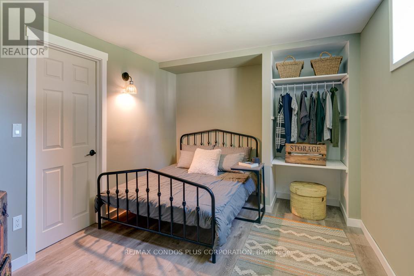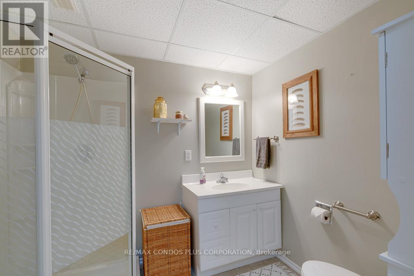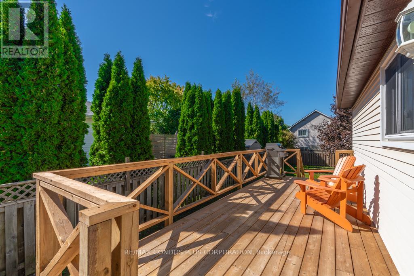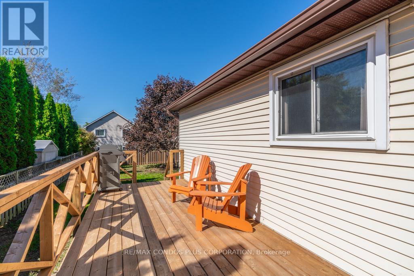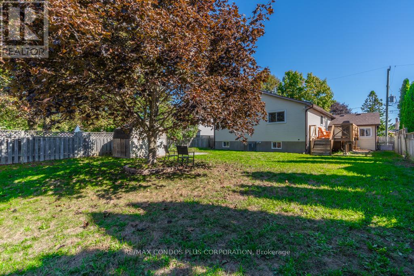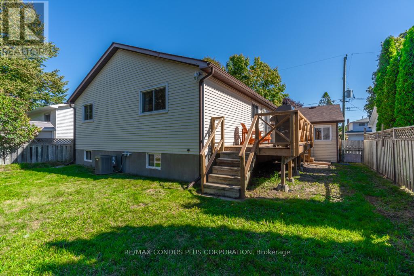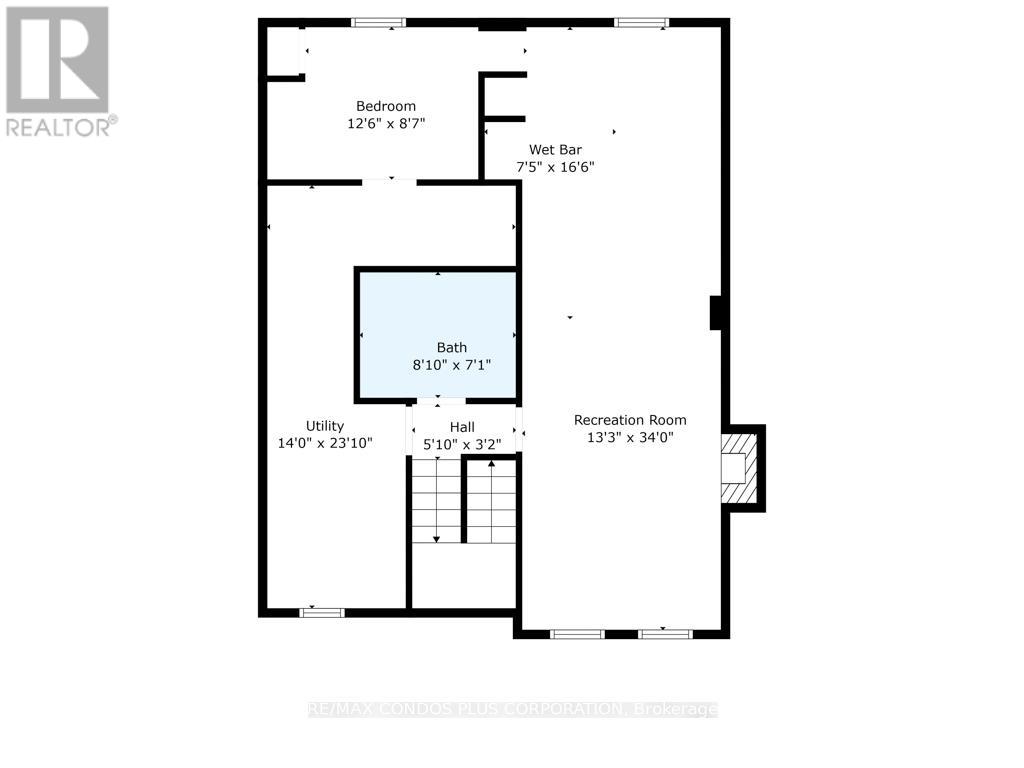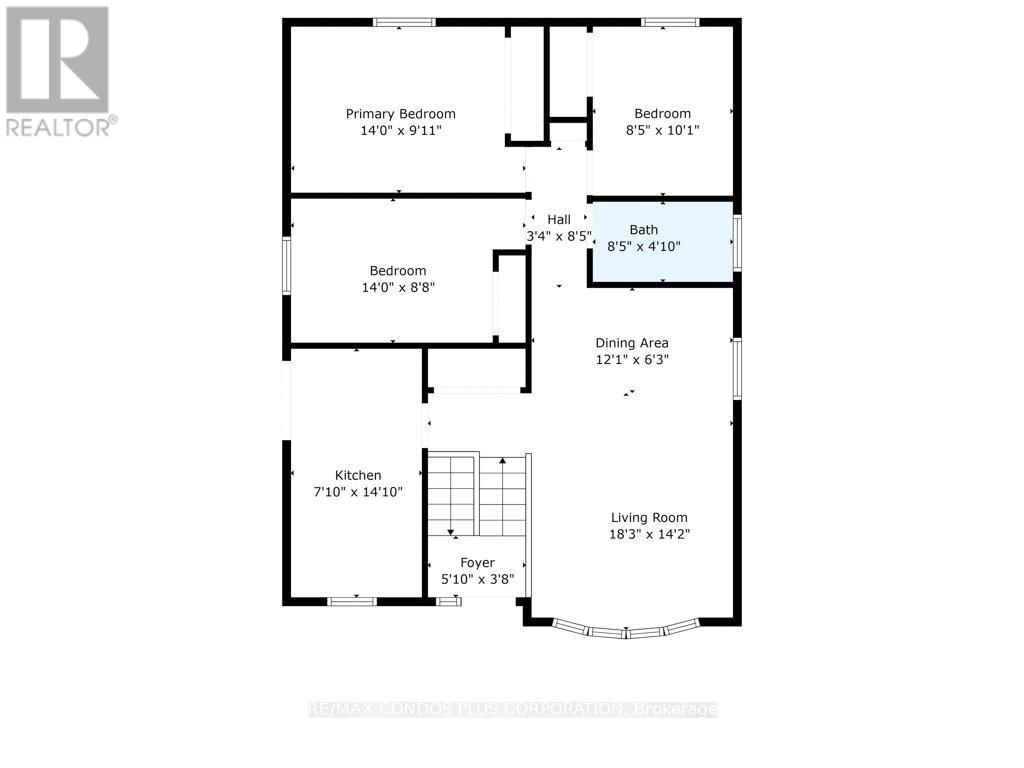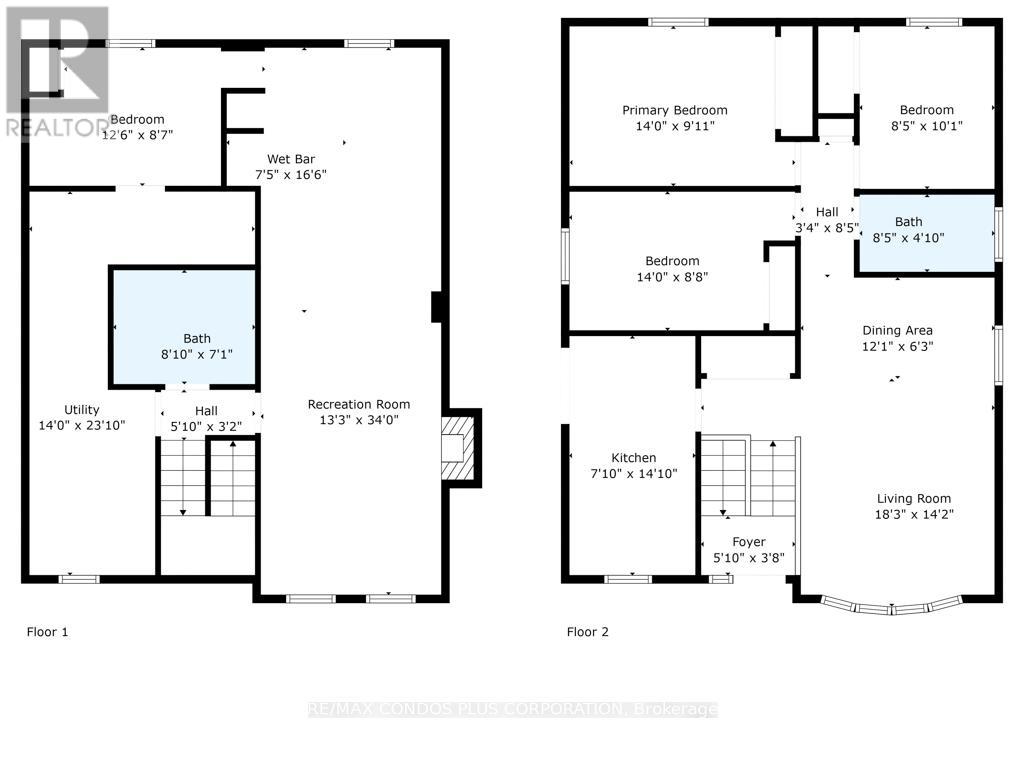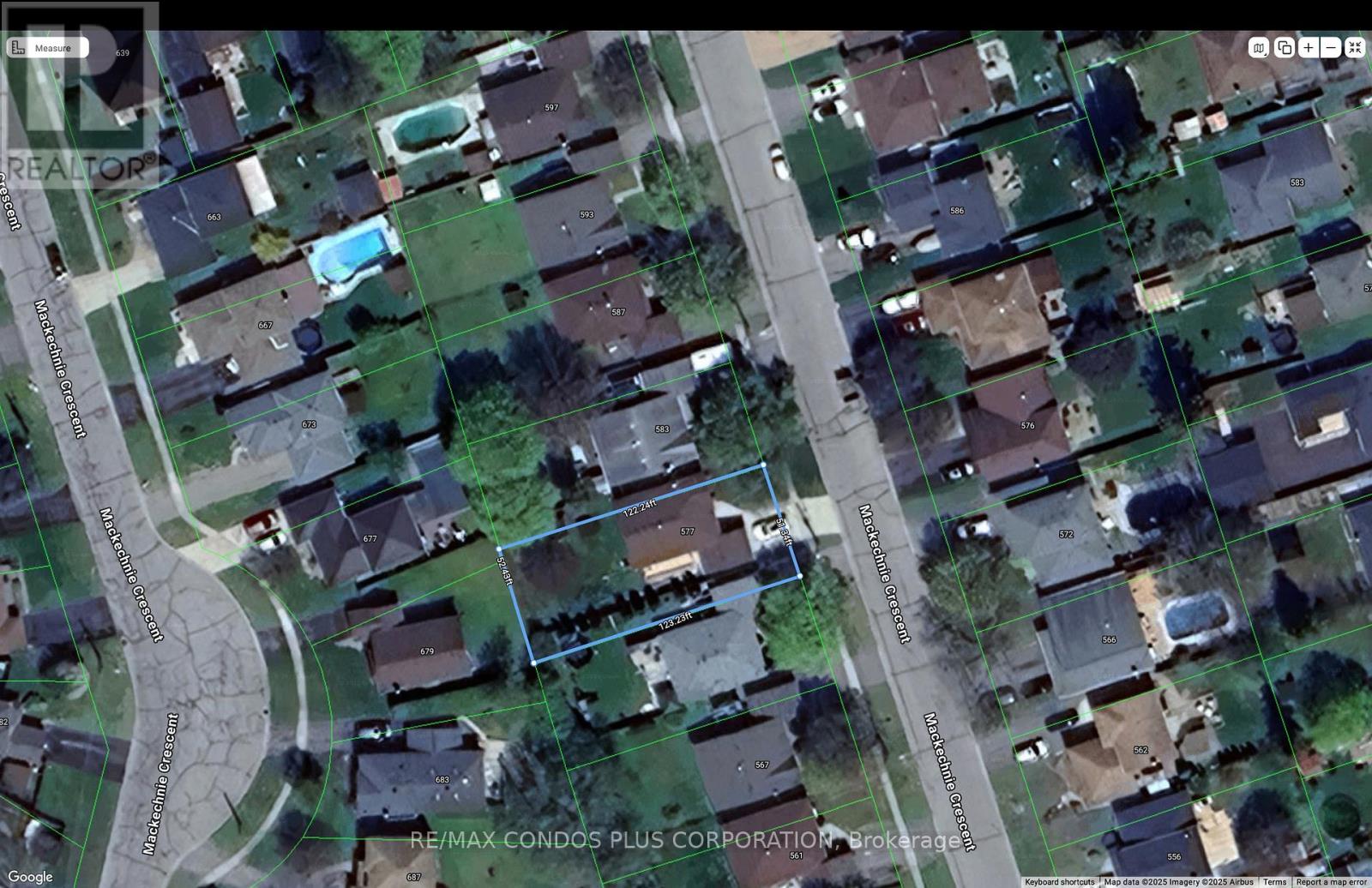4 Bedroom
2 Bathroom
700 - 1100 sqft
Raised Bungalow
Fireplace
Central Air Conditioning
Forced Air
$699,999
Beautiful, well-maintained 3+1 bedroom home on quiet, tree-lined crescent - if you want privacy but a community feel - this may be the home for you. Wide lot with large, fully-fenced and treed backyard, concrete extended double driveway and entrance, hot tub ready (gravel pad and separate electrical panel). The basement footprint is over 1000sqft with a finished rec room complete with gas fireplace, wet bar, 3pc bathroom and 4th bedroom as well as a generous laundry/utility/storage room. Many recent updates and ready for you to move in - kitchen counters 2025, floors 2025, deck 2024, washer & dryer 2024, upgraded electrical panel 2022 (list of features attached). This is the one you've been waiting for! (id:41954)
Property Details
|
MLS® Number
|
X12409901 |
|
Property Type
|
Single Family |
|
Community Name
|
Cobourg |
|
Equipment Type
|
Water Heater |
|
Parking Space Total
|
3 |
|
Rental Equipment Type
|
Water Heater |
Building
|
Bathroom Total
|
2 |
|
Bedrooms Above Ground
|
3 |
|
Bedrooms Below Ground
|
1 |
|
Bedrooms Total
|
4 |
|
Amenities
|
Fireplace(s) |
|
Appliances
|
Water Heater, Blinds, Dishwasher, Dryer, Microwave, Stove, Washer, Window Coverings, Refrigerator |
|
Architectural Style
|
Raised Bungalow |
|
Basement Development
|
Finished |
|
Basement Type
|
Full (finished) |
|
Construction Style Attachment
|
Detached |
|
Cooling Type
|
Central Air Conditioning |
|
Exterior Finish
|
Aluminum Siding, Brick |
|
Fireplace Present
|
Yes |
|
Fireplace Total
|
1 |
|
Foundation Type
|
Unknown |
|
Heating Fuel
|
Natural Gas |
|
Heating Type
|
Forced Air |
|
Stories Total
|
1 |
|
Size Interior
|
700 - 1100 Sqft |
|
Type
|
House |
|
Utility Water
|
Municipal Water |
Parking
Land
|
Acreage
|
No |
|
Sewer
|
Sanitary Sewer |
|
Size Depth
|
125 Ft |
|
Size Frontage
|
50 Ft |
|
Size Irregular
|
50 X 125 Ft |
|
Size Total Text
|
50 X 125 Ft |
Rooms
| Level |
Type |
Length |
Width |
Dimensions |
|
Basement |
Recreational, Games Room |
10.36 m |
4.04 m |
10.36 m x 4.04 m |
|
Basement |
Other |
5.03 m |
2.26 m |
5.03 m x 2.26 m |
|
Basement |
Bedroom 4 |
3.81 m |
2.62 m |
3.81 m x 2.62 m |
|
Main Level |
Kitchen |
4.52 m |
2.39 m |
4.52 m x 2.39 m |
|
Main Level |
Dining Room |
3.68 m |
1.91 m |
3.68 m x 1.91 m |
|
Main Level |
Living Room |
5.56 m |
4.32 m |
5.56 m x 4.32 m |
|
Main Level |
Primary Bedroom |
4.27 m |
3.03 m |
4.27 m x 3.03 m |
|
Main Level |
Bedroom 2 |
4.27 m |
2.64 m |
4.27 m x 2.64 m |
|
Main Level |
Bedroom 3 |
3.07 m |
2.57 m |
3.07 m x 2.57 m |
https://www.realtor.ca/real-estate/28876507/577-mackechnie-crescent-cobourg-cobourg
