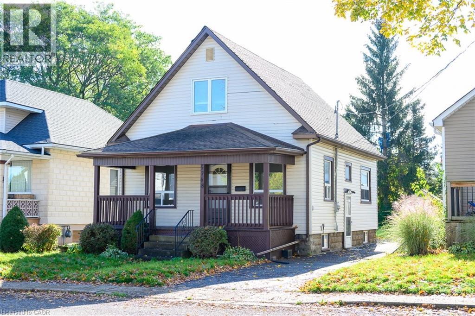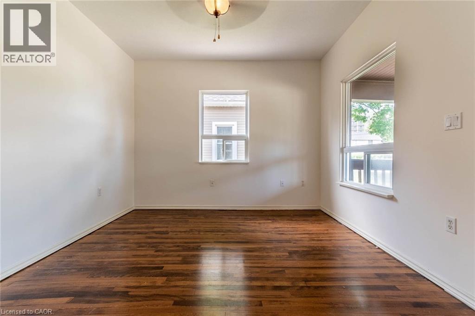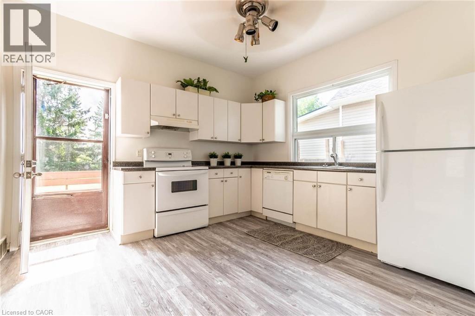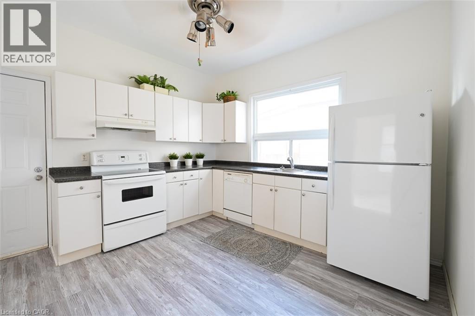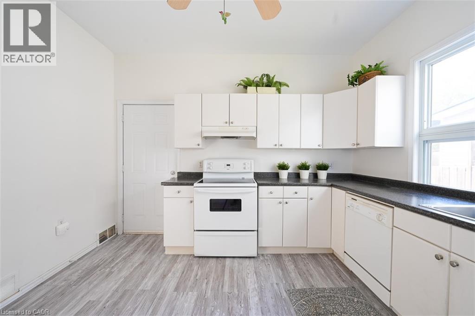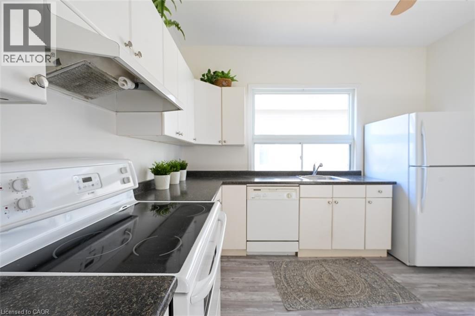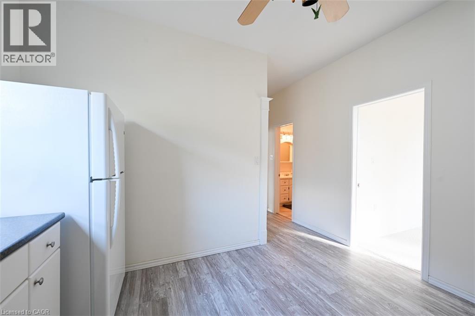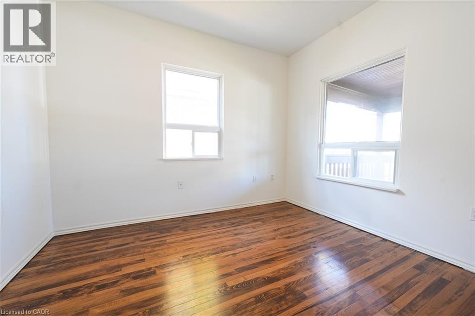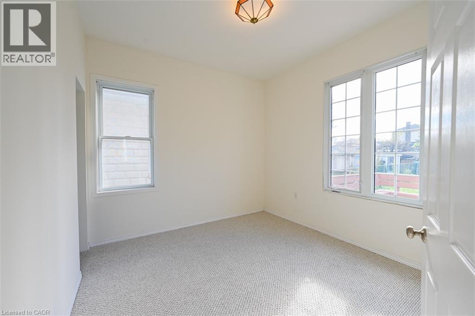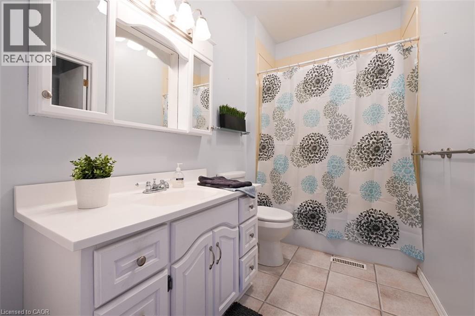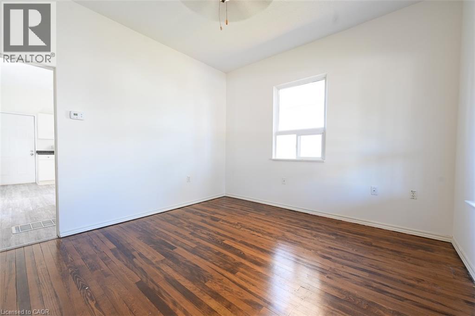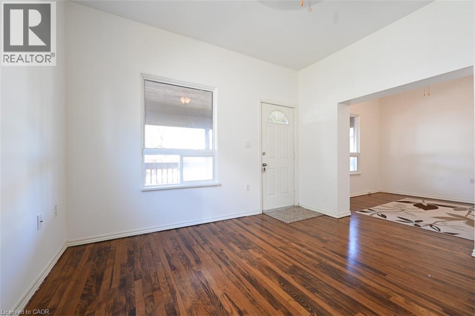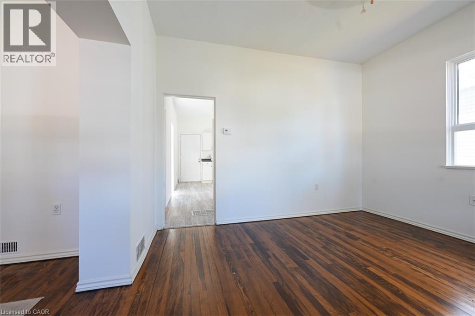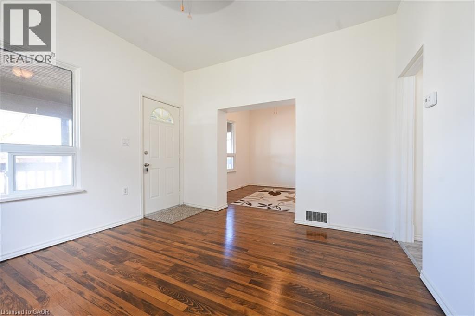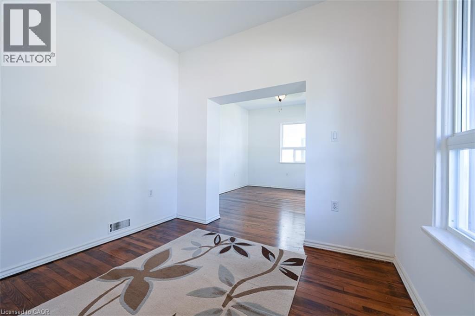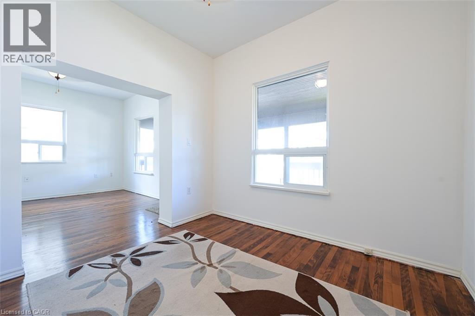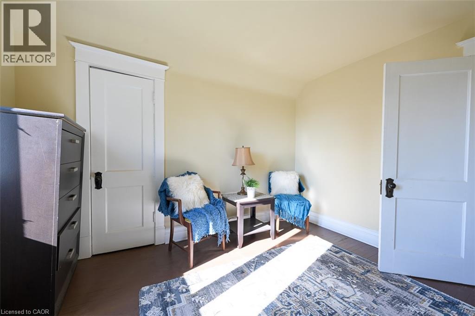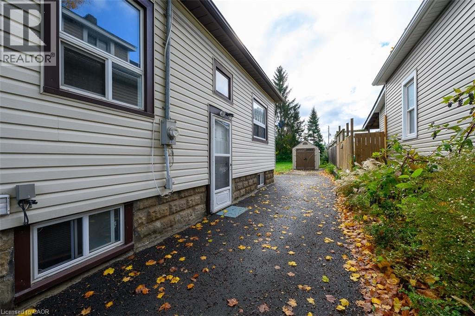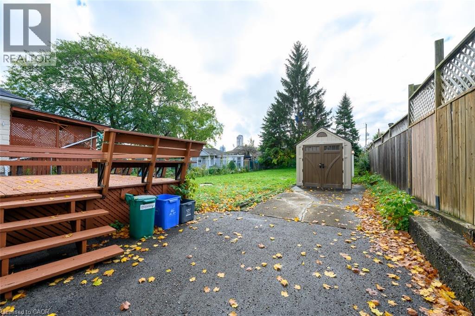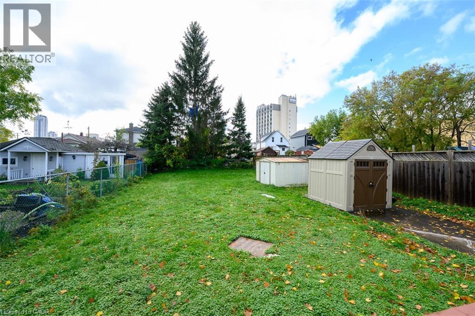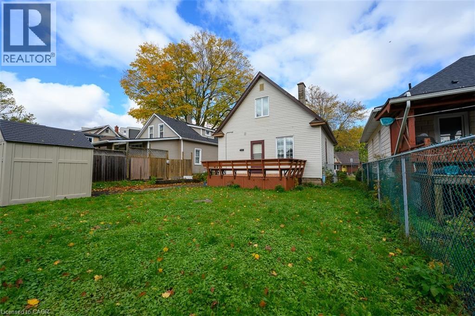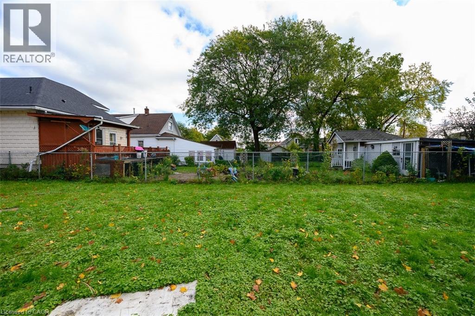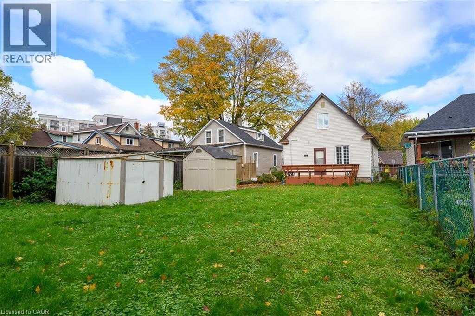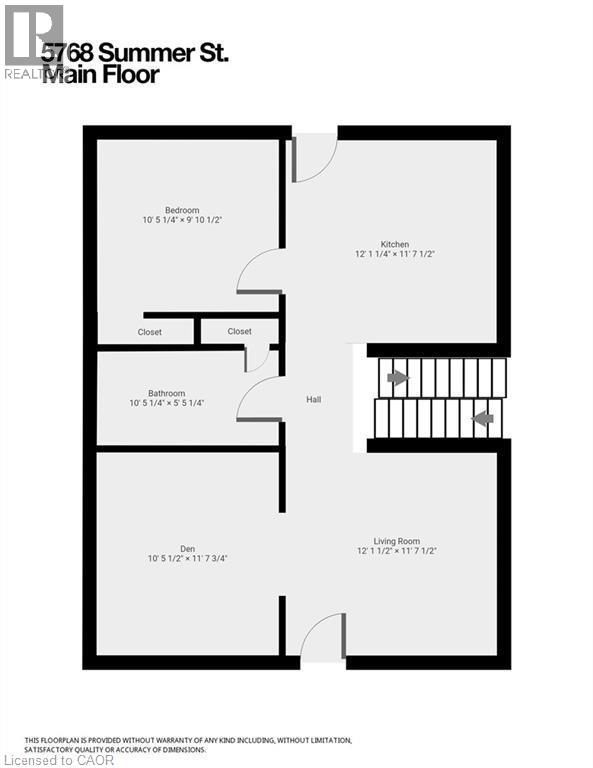5 Bedroom
2 Bathroom
1228 sqft
Central Air Conditioning
Forced Air
$599,999
Charming 3 Plus 2 Bedroom home near Niagara Falls. Nestled on a tranquil street just minutes from the Niagara Falls tourist district, this inviting 3 + 2 bedroom, 2 bathroom home offers over 1,300 square feet of thoughtfully designed living space. The large, bright kitchen floods the space with natural light and seamlessly leads to a spacious patio and an oversized yard-perfect for entertaining or relaxing. High ceiling and ample windows throughout enhance the sense of space and comfort. The fully finished basement, complete with a separate entrance, adds versatility and extra living space. Don't miss out on this exceptional opportunity to own a beautiful home in a prime location! (id:41954)
Property Details
|
MLS® Number
|
40774337 |
|
Property Type
|
Single Family |
|
Amenities Near By
|
Hospital, Park, Place Of Worship, Schools, Shopping |
|
Community Features
|
Quiet Area, Community Centre, School Bus |
|
Equipment Type
|
Water Heater |
|
Features
|
Conservation/green Belt, Wet Bar, Paved Driveway, Laundry- Coin Operated |
|
Parking Space Total
|
4 |
|
Rental Equipment Type
|
Water Heater |
|
Structure
|
Shed |
Building
|
Bathroom Total
|
2 |
|
Bedrooms Above Ground
|
3 |
|
Bedrooms Below Ground
|
2 |
|
Bedrooms Total
|
5 |
|
Appliances
|
Dishwasher, Refrigerator, Stove, Wet Bar |
|
Basement Development
|
Finished |
|
Basement Type
|
Full (finished) |
|
Constructed Date
|
1920 |
|
Construction Style Attachment
|
Detached |
|
Cooling Type
|
Central Air Conditioning |
|
Exterior Finish
|
Aluminum Siding, Brick |
|
Fire Protection
|
Smoke Detectors |
|
Foundation Type
|
Block |
|
Heating Type
|
Forced Air |
|
Stories Total
|
2 |
|
Size Interior
|
1228 Sqft |
|
Type
|
House |
|
Utility Water
|
Municipal Water |
Land
|
Access Type
|
Road Access |
|
Acreage
|
No |
|
Land Amenities
|
Hospital, Park, Place Of Worship, Schools, Shopping |
|
Sewer
|
Municipal Sewage System |
|
Size Depth
|
132 Ft |
|
Size Frontage
|
40 Ft |
|
Size Total Text
|
Under 1/2 Acre |
|
Zoning Description
|
R2 |
Rooms
| Level |
Type |
Length |
Width |
Dimensions |
|
Second Level |
Bedroom |
|
|
11'6'' x 10'5'' |
|
Second Level |
Bedroom |
|
|
10'1'' x 11'6'' |
|
Basement |
3pc Bathroom |
|
|
Measurements not available |
|
Basement |
Laundry Room |
|
|
22'3'' x 17'6'' |
|
Basement |
Bedroom |
|
|
10'5'' x 9'11'' |
|
Basement |
Bedroom |
|
|
13'11'' x 10'5'' |
|
Main Level |
Bedroom |
|
|
10'5'' x 9'10'' |
|
Main Level |
Den |
|
|
10'5'' x 11'7'' |
|
Main Level |
Living Room |
|
|
12'1'' x 11'7'' |
|
Main Level |
4pc Bathroom |
|
|
Measurements not available |
|
Main Level |
Kitchen |
|
|
12'1'' x 11'7'' |
https://www.realtor.ca/real-estate/28933963/5768-summer-street-niagara-falls
