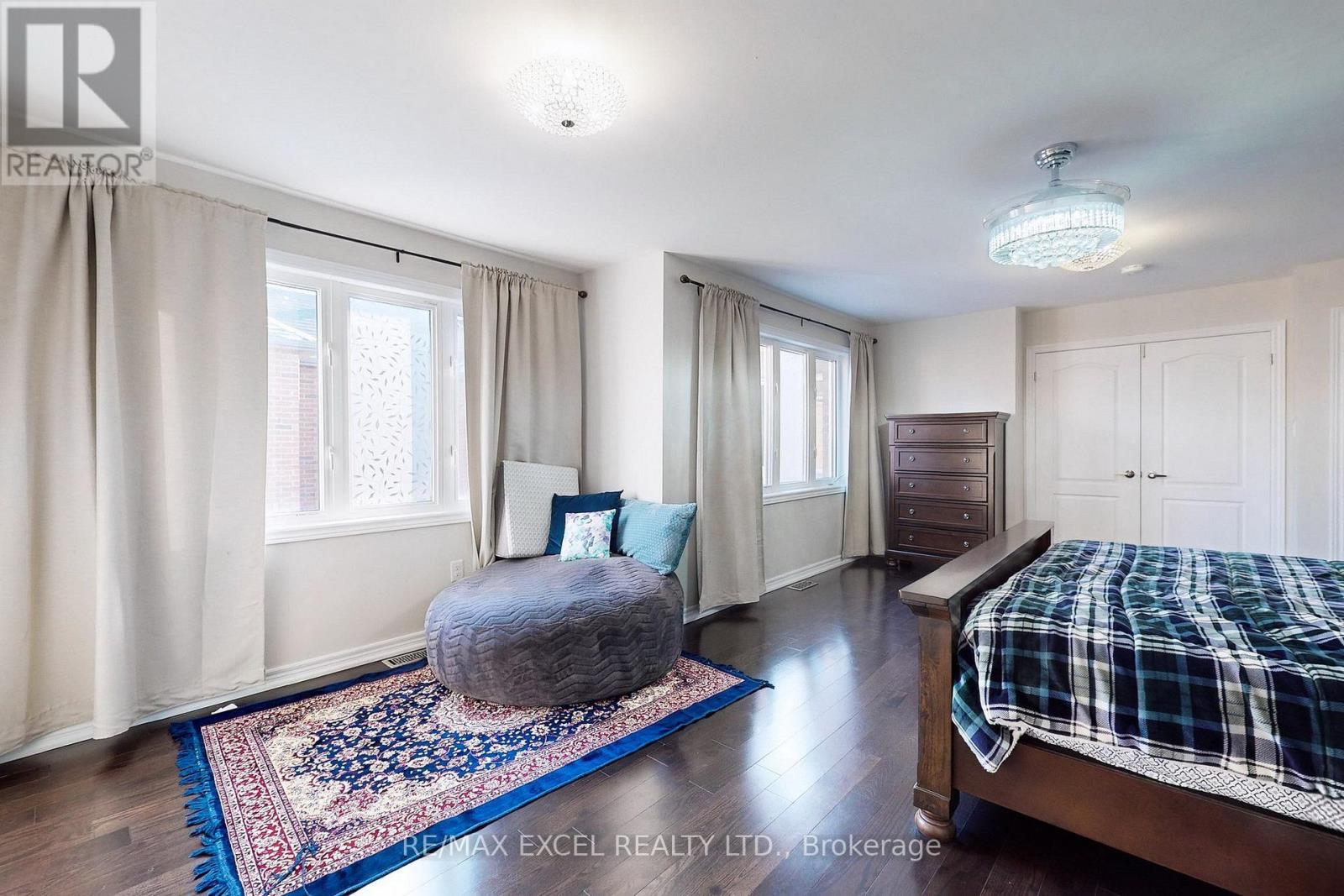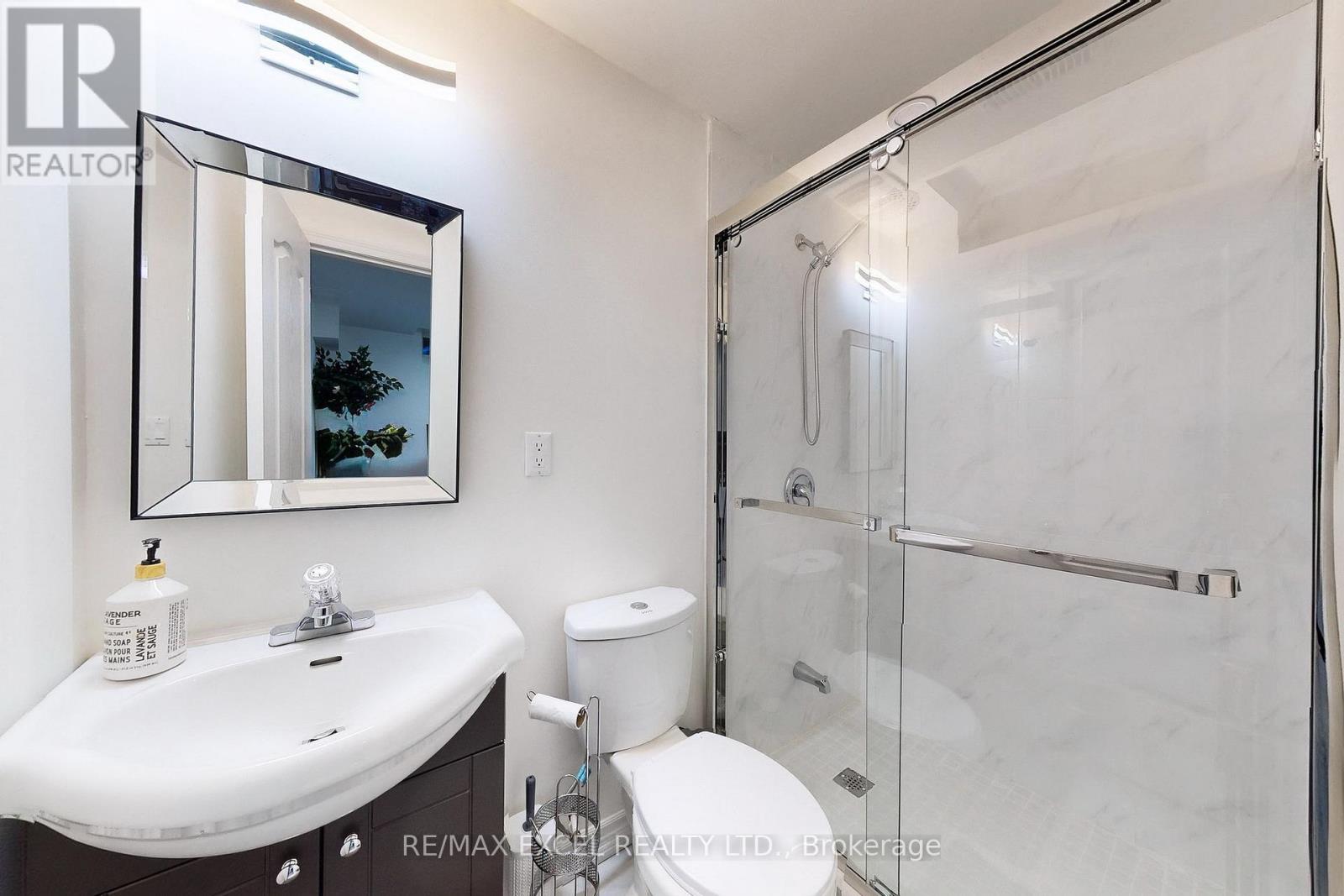6 Bedroom
6 Bathroom
Fireplace
Central Air Conditioning
Forced Air
$1,699,000
Welcome To Your Dream Home W/Exquisitely Finished Living Space. The Highly Sought After William Forster In Desirable Cornell, This Spectacular Almost 2480 Sq Ft Above Grade +Professional Finished Separate Entrance Basement Detach Home Features Luxury $$ Finishes Throughout,4+2 Bedrooms and 6 Bathrooms, This Rarely Offered Style of Home Presents Unparalleled Comfort and Convenience. $$$ Upgrades, Hardwood Flrs Throughout Main&2nd Fl, Smooth Ceilings,Potlights, Zebra Blinds ,Open Concept Sun Filled Living/Dining Rm, Family Rm W/Fireplace, Gourmet Kitchen W/Center Island,Custom Made Cabinets,Quartz Counters & Backsplash, S/S Appliances ,Breakfast Area Walk-Out To The Private Fenced Back Yard , - A True Rare Find Where You Can Build Your Desired Oasis! Extra Side Entrance,Oak Stairs,Iron Pickets,Spacious Prime Br W/Retreat, His/Her Walk-In Closet & A Gorgeous 5 Pc Ensuite. All Bedrooms Have An Ensuite/Jack-N-Jill .Separate Entrance Basement Offering Extra Living Rec Rm+2 Ensuite Brs and Much More...Walk To Legendary School: Bill Hogarth High 19/689,Black Walnut Public 299/3021,And French Fred Varley.Steps Away From All Essential Amenities Including Highly Rated Schools, Parks, Baseball Diamonds, Pickle-Ball Courts, Basketball Court, Inclosed Dog Park, Community Centre, Library, Hospital, And Public Transit,Hwy . Ensuring Every Need Is Met With Ease. ** This is a linked property.** **** EXTRAS **** All Existing Light Fixtures,S/S Appliances (Fridge, Stove,Rangehood, B/I Dishwasher) ,Washer ,Dryer, All Window Coverings and Blinds,Basement S/S Stove and S/S Rangehood.Wifi Garage Door Opener.Security System With 5 Cameras. (id:41954)
Property Details
|
MLS® Number
|
N11935569 |
|
Property Type
|
Single Family |
|
Community Name
|
Cornell |
|
Parking Space Total
|
3 |
Building
|
Bathroom Total
|
6 |
|
Bedrooms Above Ground
|
4 |
|
Bedrooms Below Ground
|
2 |
|
Bedrooms Total
|
6 |
|
Appliances
|
Furniture |
|
Basement Development
|
Finished |
|
Basement Features
|
Separate Entrance |
|
Basement Type
|
N/a (finished) |
|
Construction Style Attachment
|
Detached |
|
Cooling Type
|
Central Air Conditioning |
|
Exterior Finish
|
Brick, Stone |
|
Fireplace Present
|
Yes |
|
Flooring Type
|
Laminate, Hardwood, Ceramic |
|
Half Bath Total
|
1 |
|
Heating Fuel
|
Natural Gas |
|
Heating Type
|
Forced Air |
|
Stories Total
|
2 |
|
Type
|
House |
|
Utility Water
|
Municipal Water |
Parking
Land
|
Acreage
|
No |
|
Sewer
|
Sanitary Sewer |
|
Size Depth
|
82 Ft ,7 In |
|
Size Frontage
|
29 Ft ,6 In |
|
Size Irregular
|
29.53 X 82.61 Ft |
|
Size Total Text
|
29.53 X 82.61 Ft |
Rooms
| Level |
Type |
Length |
Width |
Dimensions |
|
Second Level |
Primary Bedroom |
4.24 m |
3.54 m |
4.24 m x 3.54 m |
|
Second Level |
Bedroom 2 |
4.75 m |
4.24 m |
4.75 m x 4.24 m |
|
Second Level |
Bedroom 3 |
3.72 m |
2.93 m |
3.72 m x 2.93 m |
|
Second Level |
Bedroom 4 |
3.35 m |
3.35 m |
3.35 m x 3.35 m |
|
Basement |
Great Room |
6 m |
3.35 m |
6 m x 3.35 m |
|
Basement |
Bedroom 5 |
2.99 m |
3.08 m |
2.99 m x 3.08 m |
|
Basement |
Bedroom |
3.96 m |
3.54 m |
3.96 m x 3.54 m |
|
Main Level |
Living Room |
6.1 m |
3.8 m |
6.1 m x 3.8 m |
|
Main Level |
Dining Room |
6.1 m |
3.8 m |
6.1 m x 3.8 m |
|
Main Level |
Family Room |
4.66 m |
3.35 m |
4.66 m x 3.35 m |
|
Main Level |
Kitchen |
3.29 m |
3.23 m |
3.29 m x 3.23 m |
|
Main Level |
Laundry Room |
4.3 m |
3.17 m |
4.3 m x 3.17 m |
https://www.realtor.ca/real-estate/27830247/576-william-forster-road-markham-cornell-cornell









































