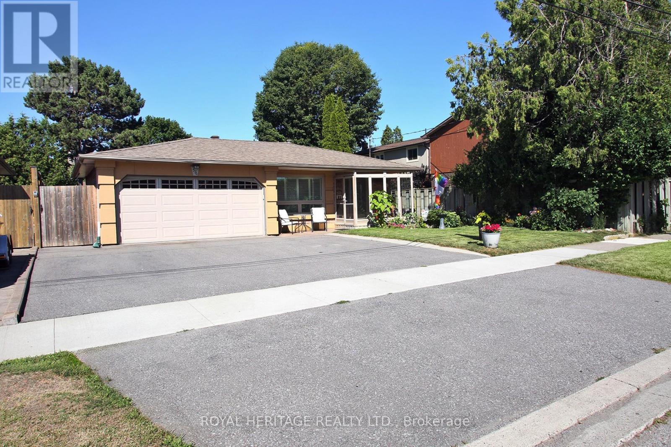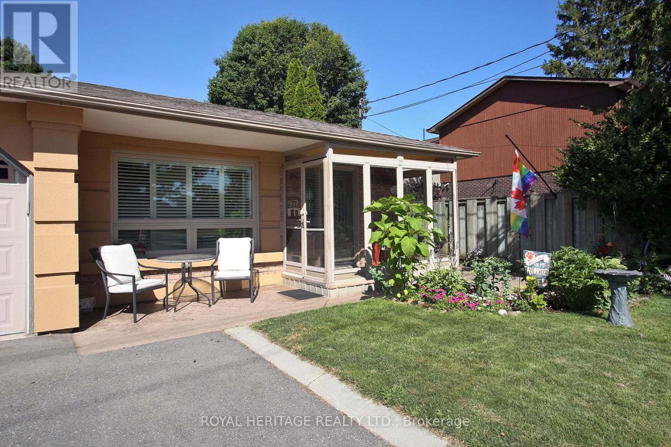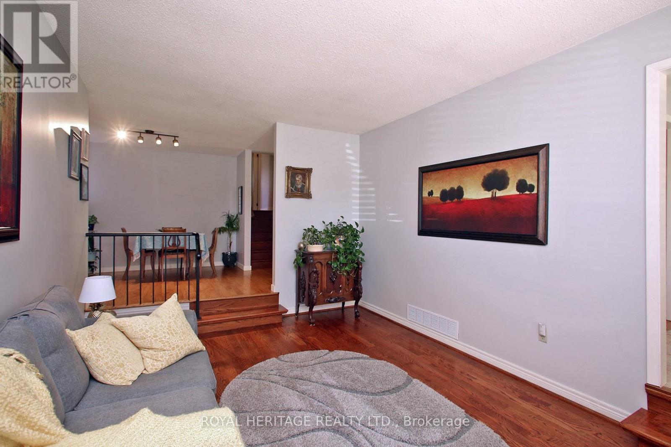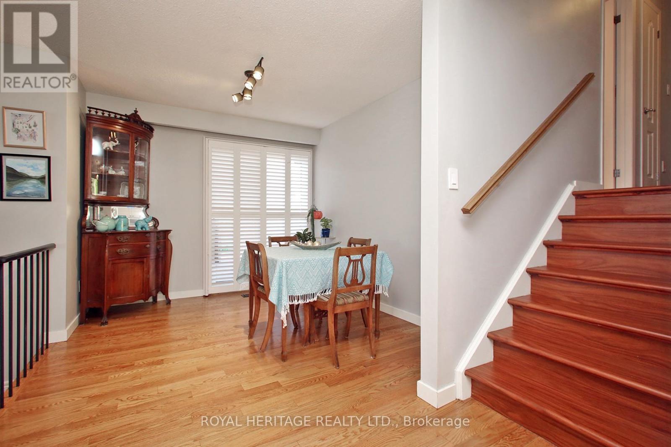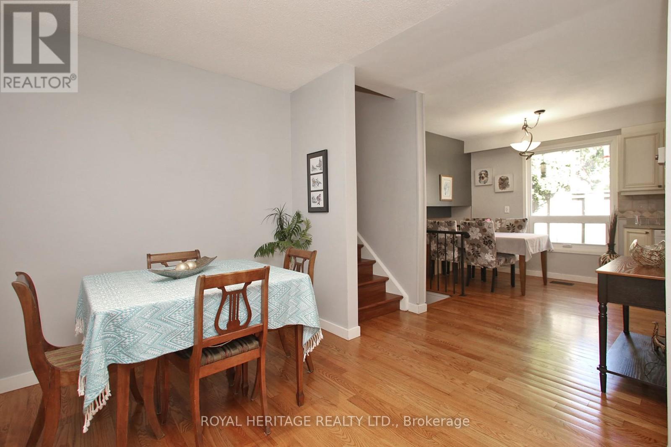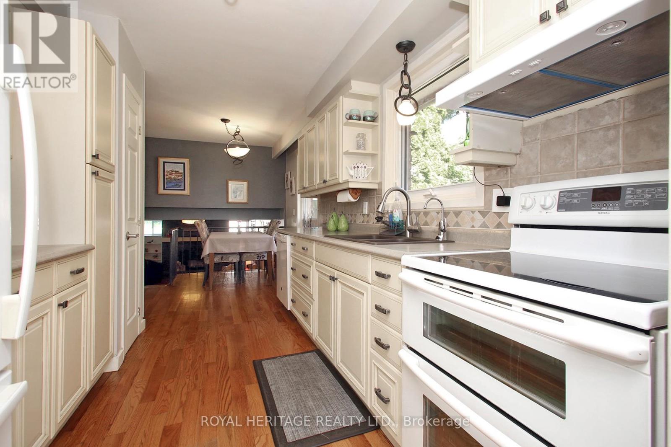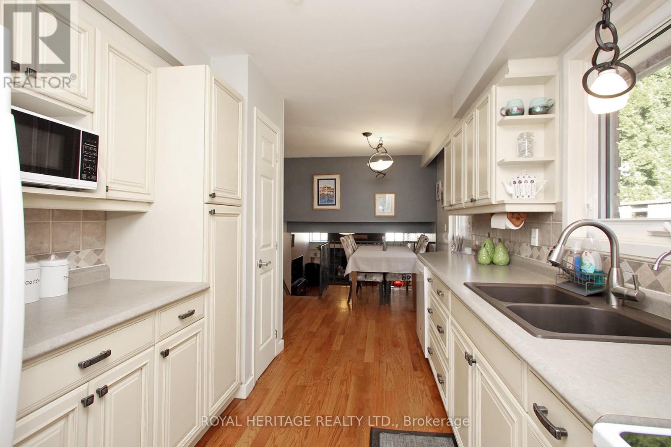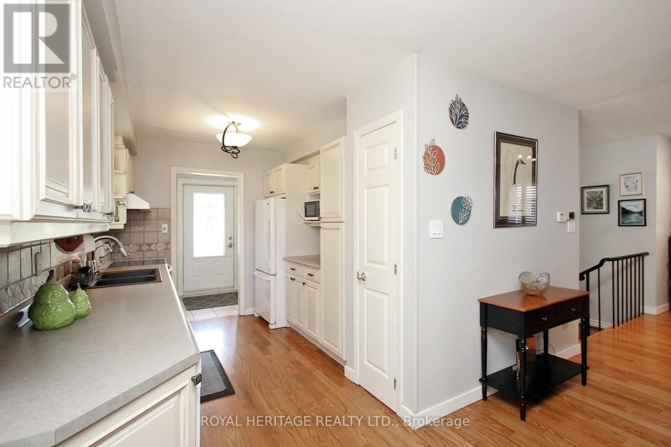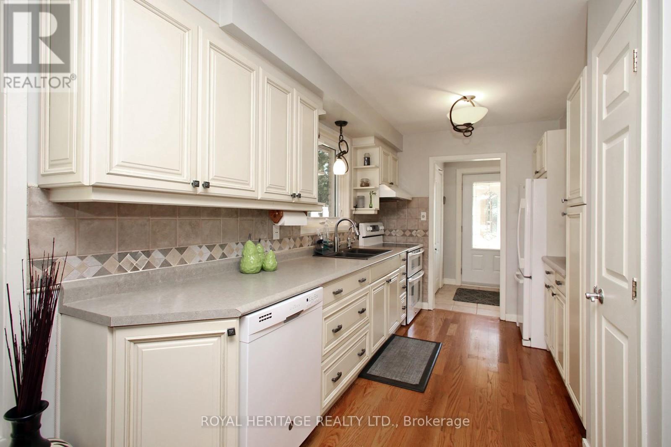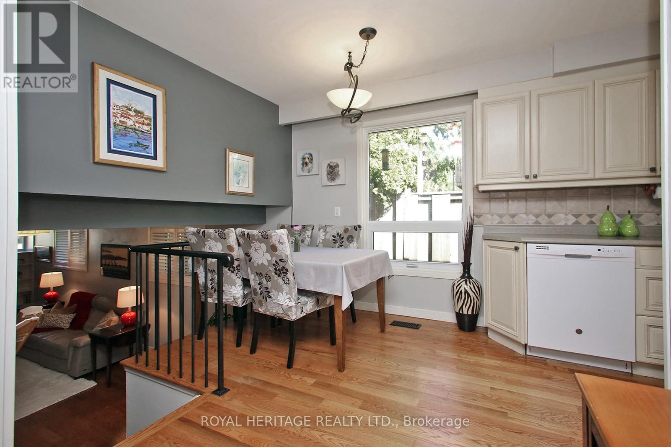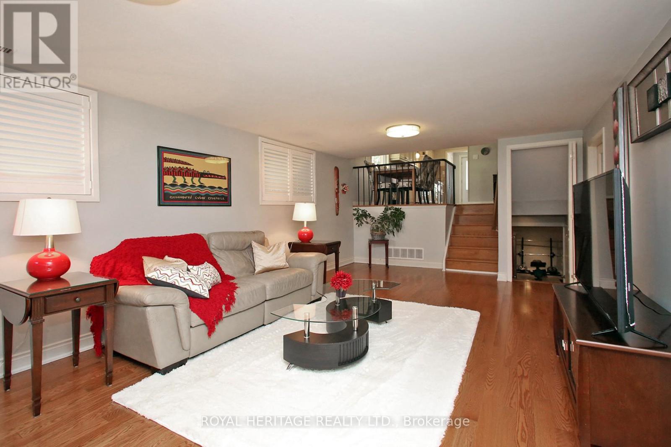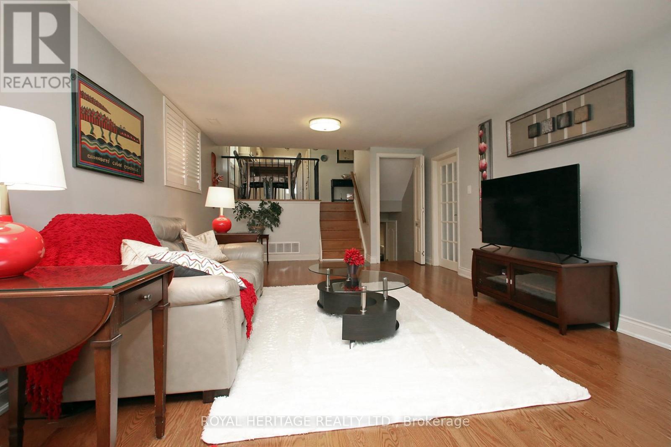4 Bedroom
3 Bathroom
1100 - 1500 sqft
Fireplace
Central Air Conditioning
Forced Air
$1,099,900
Discover the Charm of Pickering's much desired ROSEBANK Neighborhood. This upgraded, charming, well maintained 4 Level Backsplit having 4 Bedrooms is nestled on a premium 112ft deep lot. The Main Flr Boasts of a Sunken Living Rm and Dark Stained Hrdwd Flrs Throughout the Main Flr. A Sliding Glass Walk-Out from the Dining Rm to Large Private Deck and Fenced Yard. The Upgraded Kitchen Features Custom Backsplash with a Breakfast Area Over Looking The Spacious & Cozy Family Rm with a Gas FP. Upstairs You'll Find Three Bedrooms, Including An Oversized Primary Bedroom With H&H Closets and A Renovated 4pc Semi Ensuite. Lower Level includes Family Rm, 4th Bedroom, 2pc Bath and Laundry Area. Additional Living space can be found in the Finished Basement Offering a Recreation Room with a Wet Bar and a 3pc Bathroom. (id:41954)
Property Details
|
MLS® Number
|
E12299358 |
|
Property Type
|
Single Family |
|
Community Name
|
Rosebank |
|
Amenities Near By
|
Schools, Park |
|
Features
|
Level Lot, Conservation/green Belt |
|
Parking Space Total
|
5 |
|
Structure
|
Deck, Porch, Shed |
Building
|
Bathroom Total
|
3 |
|
Bedrooms Above Ground
|
3 |
|
Bedrooms Below Ground
|
1 |
|
Bedrooms Total
|
4 |
|
Amenities
|
Fireplace(s) |
|
Appliances
|
Garage Door Opener Remote(s), Central Vacuum, Dishwasher, Dryer, Hood Fan, Stove, Washer, Window Coverings, Two Refrigerators |
|
Basement Development
|
Finished |
|
Basement Type
|
N/a (finished) |
|
Construction Style Attachment
|
Detached |
|
Construction Style Split Level
|
Backsplit |
|
Cooling Type
|
Central Air Conditioning |
|
Exterior Finish
|
Brick, Stucco |
|
Fireplace Present
|
Yes |
|
Fireplace Total
|
1 |
|
Flooring Type
|
Hardwood, Carpeted |
|
Foundation Type
|
Poured Concrete |
|
Half Bath Total
|
1 |
|
Heating Fuel
|
Natural Gas |
|
Heating Type
|
Forced Air |
|
Size Interior
|
1100 - 1500 Sqft |
|
Type
|
House |
|
Utility Water
|
Municipal Water |
Parking
Land
|
Acreage
|
No |
|
Fence Type
|
Fenced Yard |
|
Land Amenities
|
Schools, Park |
|
Sewer
|
Sanitary Sewer |
|
Size Depth
|
112 Ft |
|
Size Frontage
|
50 Ft |
|
Size Irregular
|
50 X 112 Ft |
|
Size Total Text
|
50 X 112 Ft |
Rooms
| Level |
Type |
Length |
Width |
Dimensions |
|
Basement |
Office |
2.58 m |
2.55 m |
2.58 m x 2.55 m |
|
Basement |
Recreational, Games Room |
5.98 m |
4.23 m |
5.98 m x 4.23 m |
|
Lower Level |
Family Room |
7.09 m |
3.92 m |
7.09 m x 3.92 m |
|
Lower Level |
Bedroom 4 |
4.47 m |
3.21 m |
4.47 m x 3.21 m |
|
Main Level |
Living Room |
4.95 m |
3.55 m |
4.95 m x 3.55 m |
|
Main Level |
Dining Room |
3.31 m |
2.78 m |
3.31 m x 2.78 m |
|
Main Level |
Kitchen |
3.4 m |
2.5 m |
3.4 m x 2.5 m |
|
Main Level |
Eating Area |
3.27 m |
2.91 m |
3.27 m x 2.91 m |
|
Upper Level |
Primary Bedroom |
4.46 m |
3.62 m |
4.46 m x 3.62 m |
|
Upper Level |
Bedroom 2 |
3.01 m |
2.67 m |
3.01 m x 2.67 m |
|
Upper Level |
Bedroom 3 |
3.34 m |
3.02 m |
3.34 m x 3.02 m |
https://www.realtor.ca/real-estate/28636627/576-rosebank-road-pickering-rosebank-rosebank

