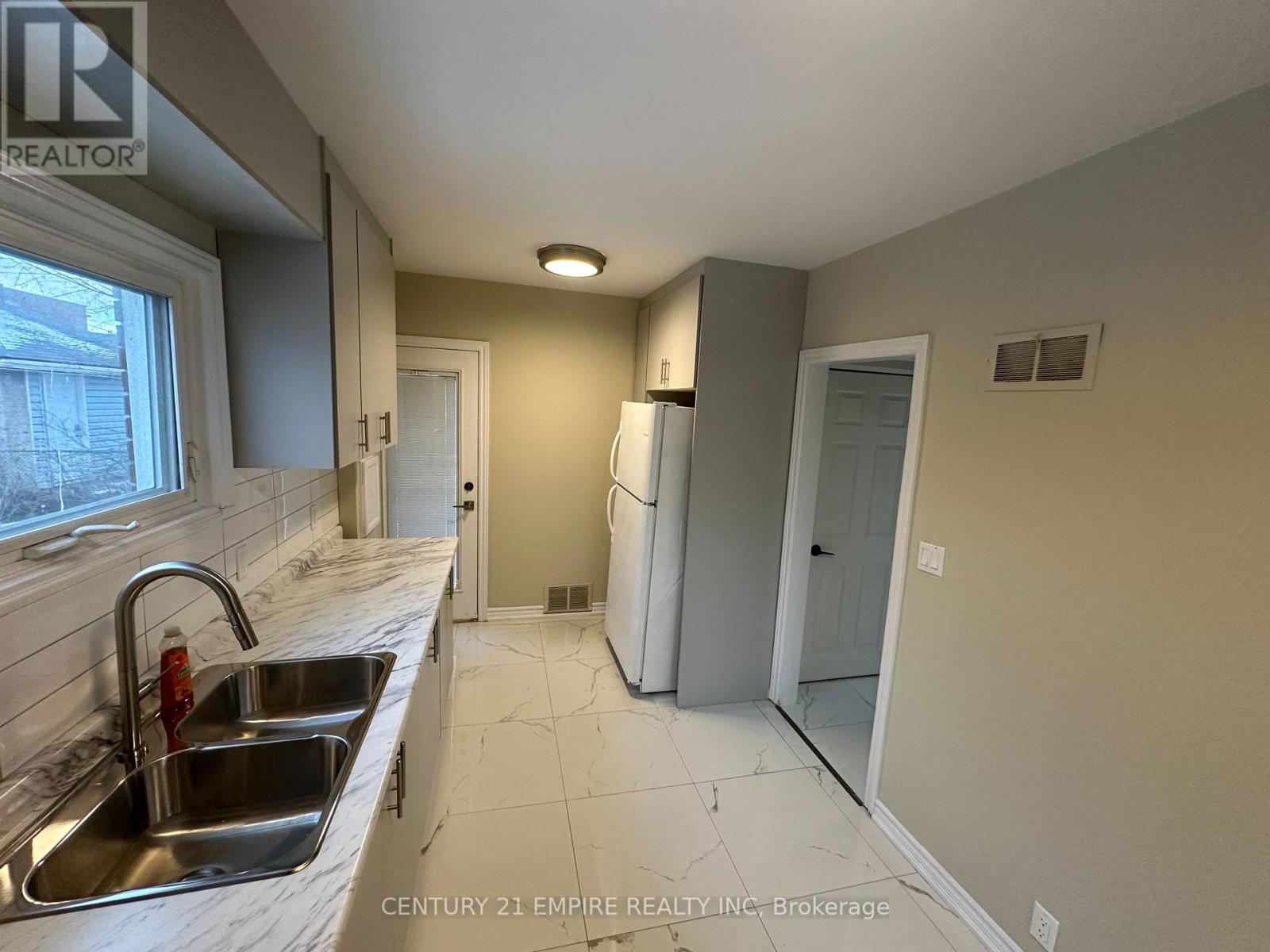6 Bedroom
3 Bathroom
Fireplace
Central Air Conditioning
Forced Air
$819,000
Welcome to a stunning all brick Single family detached home located in the heart of Niagara Falls with great rental income potential. Fully renovated with 75k+ spent on recent upgrades throughout this gem of a property. Upgrades include new paint throughout the main and 2nd floor, new 24" x 24" tile flooring throughout the main floor hallway/kitchen, new kitchen cabinets with new counter-top, new kitchen sink/range hood, new 3-piece bathroom on the 2nd floor, 3-piece bathroom on the main floor that is only 1 year old, new tank-less water heater. Fully finished 2-Bdrm basement that is only 1 year old and has been freshly painted, with a separate entrance from the back end of the garage. Huge attic storage space with a stair entrance from within a room on the 2nd floor. Huge backyard with a large deck & a storage shed plus a beautiful large front porch. Roof shingles were replaced 4 years ago. This property is in a prime location, minutes away from The Horseshoe Falls as well as all major amenities. A Must Visit !!! **EXTRAS** Amazing rental Income potential, Perfect For investors and 1st timebuyers. Turn Key Ready! (id:41954)
Property Details
|
MLS® Number
|
X11928082 |
|
Property Type
|
Single Family |
|
Features
|
Carpet Free |
|
Parking Space Total
|
3 |
Building
|
Bathroom Total
|
3 |
|
Bedrooms Above Ground
|
4 |
|
Bedrooms Below Ground
|
2 |
|
Bedrooms Total
|
6 |
|
Amenities
|
Fireplace(s) |
|
Appliances
|
Dryer, Refrigerator, Two Stoves, Washer |
|
Basement Development
|
Finished |
|
Basement Type
|
N/a (finished) |
|
Construction Style Attachment
|
Detached |
|
Cooling Type
|
Central Air Conditioning |
|
Exterior Finish
|
Brick |
|
Fireplace Present
|
Yes |
|
Fireplace Total
|
1 |
|
Flooring Type
|
Vinyl, Tile |
|
Foundation Type
|
Concrete |
|
Heating Fuel
|
Natural Gas |
|
Heating Type
|
Forced Air |
|
Stories Total
|
2 |
|
Type
|
House |
|
Utility Water
|
Municipal Water |
Parking
Land
|
Acreage
|
No |
|
Sewer
|
Sanitary Sewer |
|
Size Depth
|
131 Ft |
|
Size Frontage
|
50 Ft |
|
Size Irregular
|
50 X 131 Ft |
|
Size Total Text
|
50 X 131 Ft |
|
Zoning Description
|
Resiential |
Rooms
| Level |
Type |
Length |
Width |
Dimensions |
|
Second Level |
Bedroom |
4.62 m |
2.97 m |
4.62 m x 2.97 m |
|
Second Level |
Bedroom 2 |
4.47 m |
3.3 m |
4.47 m x 3.3 m |
|
Second Level |
Bedroom 3 |
4.11 m |
2.82 m |
4.11 m x 2.82 m |
|
Second Level |
Den |
3.43 m |
2.44 m |
3.43 m x 2.44 m |
|
Second Level |
Bathroom |
2.51 m |
2.34 m |
2.51 m x 2.34 m |
|
Basement |
Bedroom 4 |
3.53 m |
3.2 m |
3.53 m x 3.2 m |
|
Basement |
Bedroom 5 |
3.1 m |
2.97 m |
3.1 m x 2.97 m |
|
Basement |
Bathroom |
2.13 m |
1.98 m |
2.13 m x 1.98 m |
|
Main Level |
Living Room |
5.64 m |
4.77 m |
5.64 m x 4.77 m |
|
Main Level |
Dining Room |
3.56 m |
3.35 m |
3.56 m x 3.35 m |
|
Main Level |
Kitchen |
4.27 m |
2.57 m |
4.27 m x 2.57 m |
|
Main Level |
Bathroom |
2.13 m |
1.88 m |
2.13 m x 1.88 m |
https://www.realtor.ca/real-estate/27813005/5736-leonard-avenue-niagara-falls









































