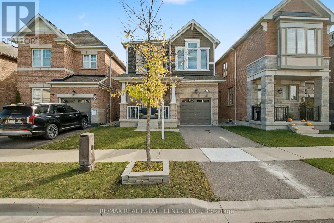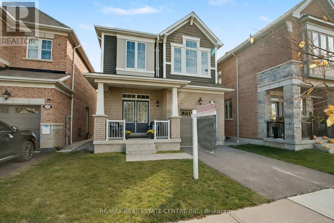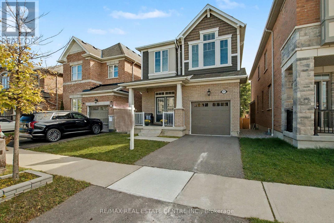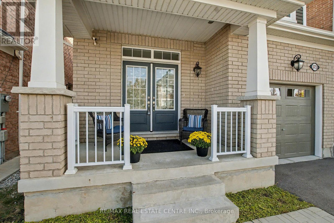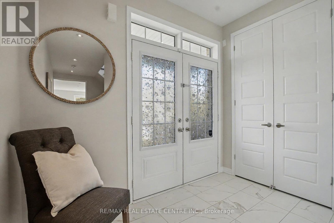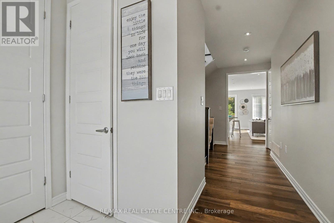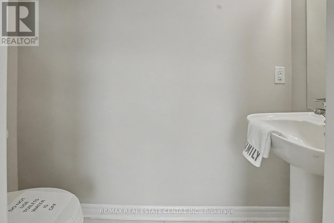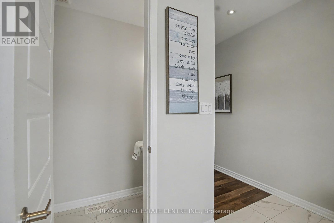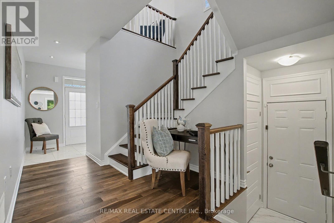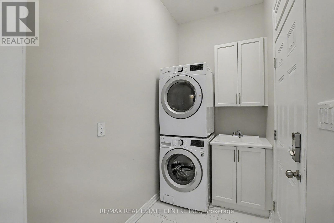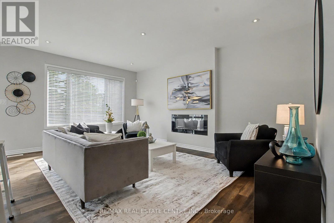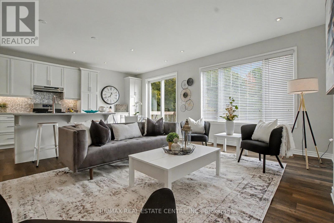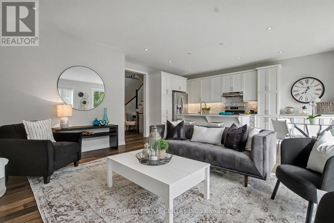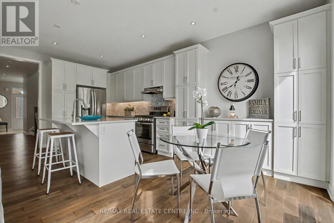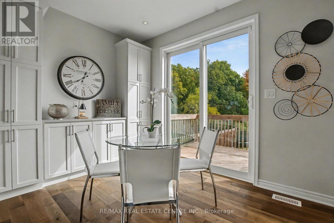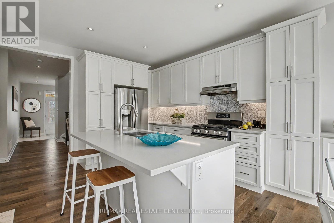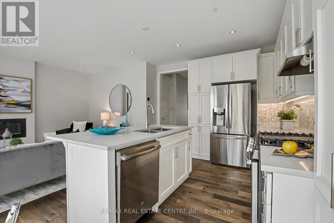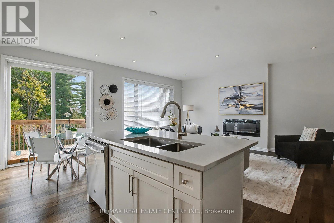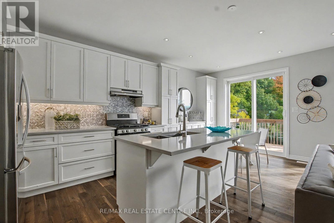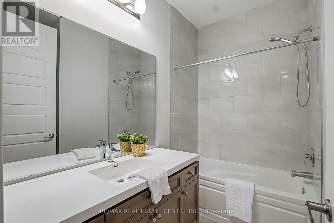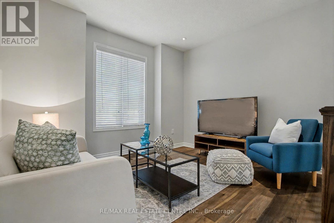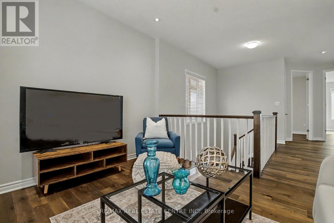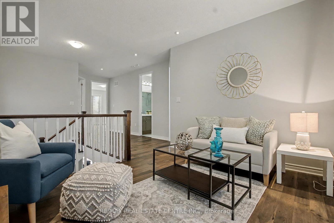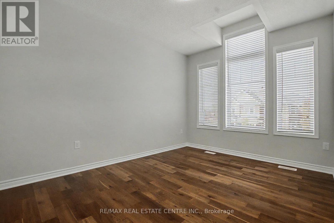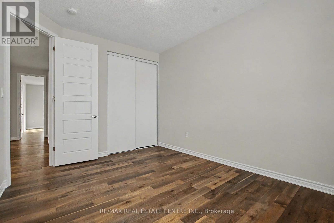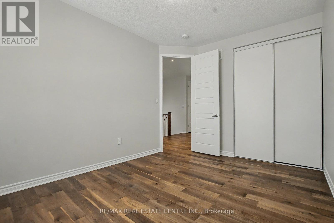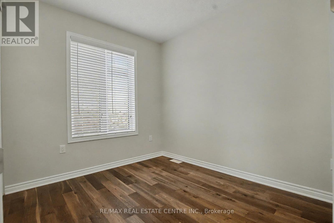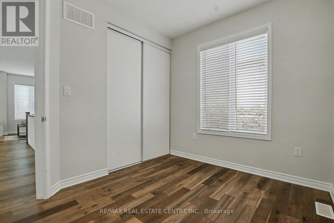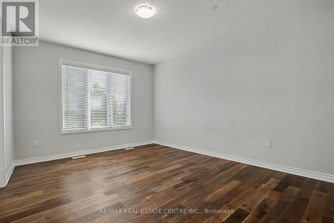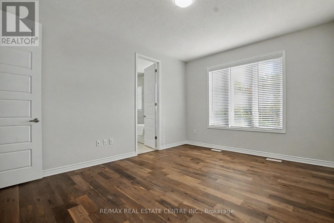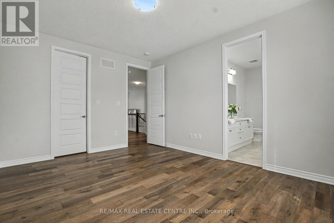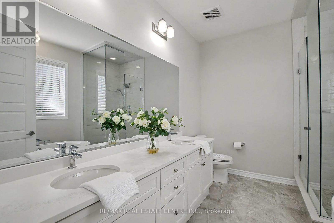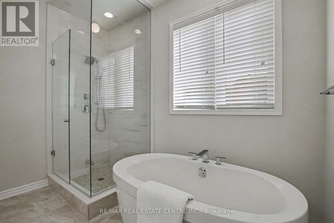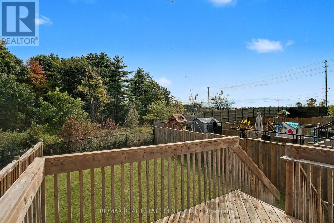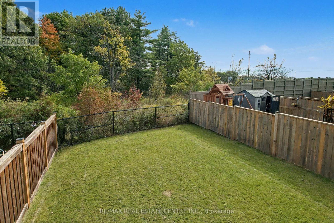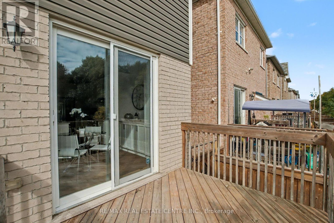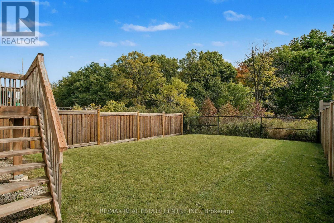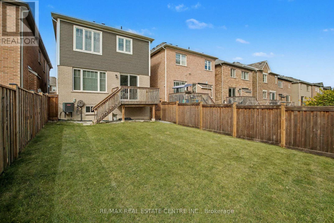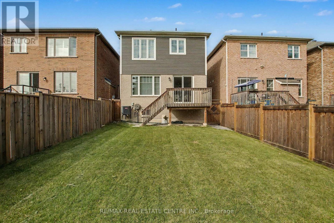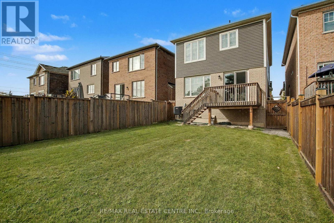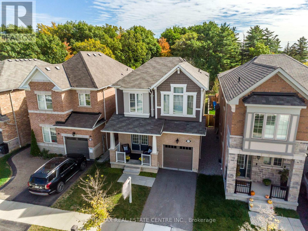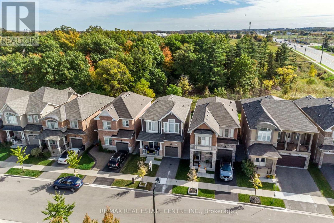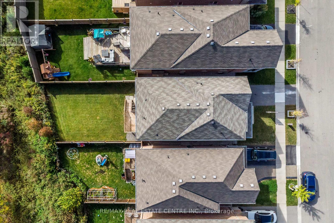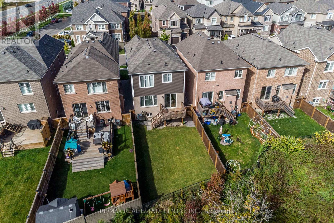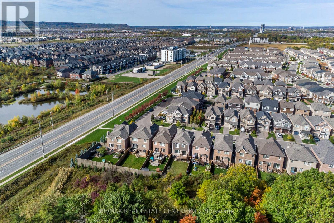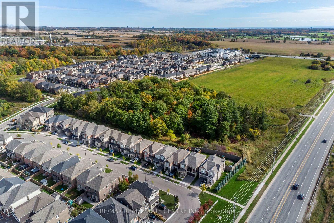573 Juneberry Court Milton (Cb Cobban), Ontario L9E 1M8
$1,050,000
Welcome to this stunning detached home nestled in the family-friendly Cobban community of Milton. Featuring a charming single-car driveway, this property combines comfort, style, and convenience in one exceptional package. Step inside to find dark hardwood floors that add warmth and elegance throughout the main living areas. The open-concept kitchen is the heart of the home, boasting bright white cabinetry, a central island, quartz countertops, fancy backsplash, and stainless steel appliances, perfect for both everyday living and entertaining. The cozy fireplace creates a welcoming ambiance in the spacious living area, while fresh paint throughout gives the home a crisp, move-in ready feel. Upstairs, you'll find three generously sized bedrooms, including a luxurious primary suite with a 5-piece ensuite bathroom. An additional 4-piece bathroom on the second level and a powder room on the main floor offer added convenience for the whole family. The unfinished basement provides a blank canvas for your personal touch ideal for creating a recreation room, home gym, or additional living space. Easy access to your spacious backyard offering panoramic views of this beautiful ravine lot, with the bonus of no neighbor's directly behind you. (id:41954)
Open House
This property has open houses!
2:00 pm
Ends at:4:00 pm
2:00 pm
Ends at:4:00 pm
Property Details
| MLS® Number | W12464519 |
| Property Type | Single Family |
| Community Name | 1026 - CB Cobban |
| Amenities Near By | Park, Hospital, Schools |
| Equipment Type | Water Heater |
| Features | Wooded Area, Carpet Free |
| Parking Space Total | 2 |
| Rental Equipment Type | Water Heater |
| Structure | Porch |
Building
| Bathroom Total | 3 |
| Bedrooms Above Ground | 3 |
| Bedrooms Total | 3 |
| Age | 6 To 15 Years |
| Amenities | Fireplace(s) |
| Appliances | Garage Door Opener Remote(s), Blinds, Dishwasher, Dryer, Garage Door Opener, Hood Fan, Stove, Washer, Refrigerator |
| Basement Development | Unfinished |
| Basement Type | Full (unfinished) |
| Construction Style Attachment | Detached |
| Cooling Type | Central Air Conditioning |
| Exterior Finish | Brick |
| Fireplace Present | Yes |
| Fireplace Total | 1 |
| Foundation Type | Poured Concrete |
| Half Bath Total | 1 |
| Heating Fuel | Natural Gas |
| Heating Type | Forced Air |
| Stories Total | 2 |
| Size Interior | 1500 - 2000 Sqft |
| Type | House |
| Utility Water | Municipal Water |
Parking
| Attached Garage | |
| Garage |
Land
| Acreage | No |
| Fence Type | Fenced Yard |
| Land Amenities | Park, Hospital, Schools |
| Sewer | Sanitary Sewer |
| Size Depth | 111 Ft ,7 In |
| Size Frontage | 30 Ft |
| Size Irregular | 30 X 111.6 Ft |
| Size Total Text | 30 X 111.6 Ft |
Rooms
| Level | Type | Length | Width | Dimensions |
|---|---|---|---|---|
| Second Level | Bathroom | 2.42 m | 2.23 m | 2.42 m x 2.23 m |
| Second Level | Family Room | 3.61 m | 3.3 m | 3.61 m x 3.3 m |
| Second Level | Bedroom | 3.54 m | 4.57 m | 3.54 m x 4.57 m |
| Second Level | Bedroom 2 | 3.2 m | 2.67 m | 3.2 m x 2.67 m |
| Second Level | Bedroom 3 | 3.11 m | 4.08 m | 3.11 m x 4.08 m |
| Second Level | Bathroom | 3.11 m | 2.62 m | 3.11 m x 2.62 m |
| Main Level | Living Room | 3.38 m | 5.47 m | 3.38 m x 5.47 m |
| Main Level | Kitchen | 3.69 m | 3.96 m | 3.69 m x 3.96 m |
| Main Level | Dining Room | 3.29 m | 2.07 m | 3.29 m x 2.07 m |
| Main Level | Laundry Room | 2.67 m | 1.5 m | 2.67 m x 1.5 m |
https://www.realtor.ca/real-estate/28994707/573-juneberry-court-milton-cb-cobban-1026-cb-cobban
Interested?
Contact us for more information
