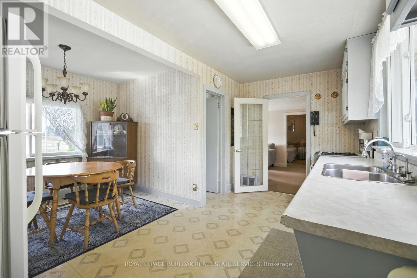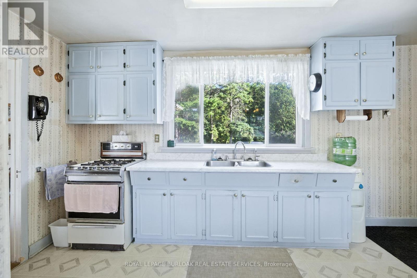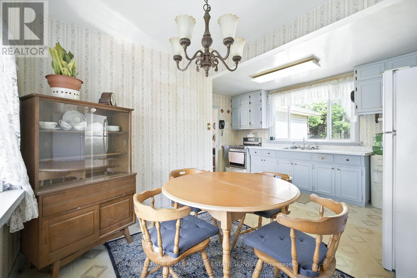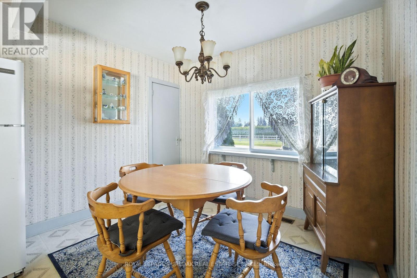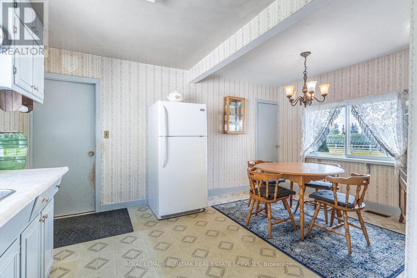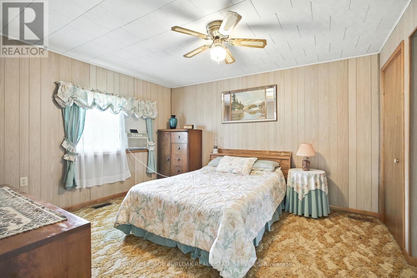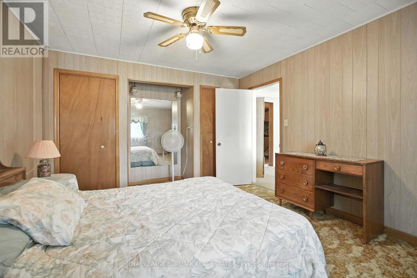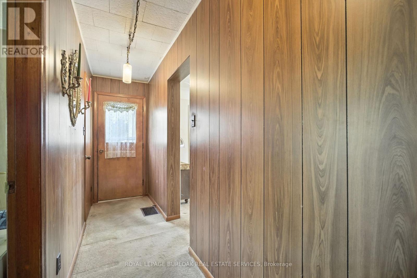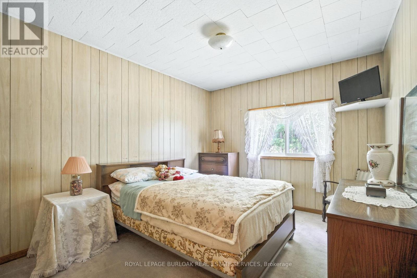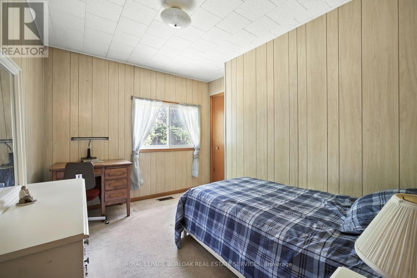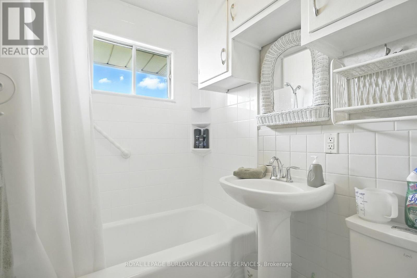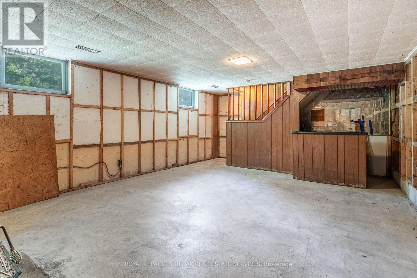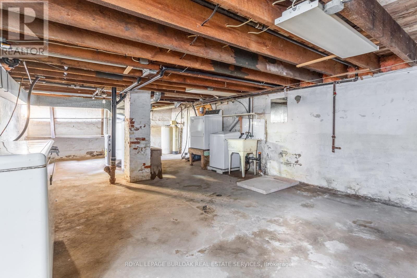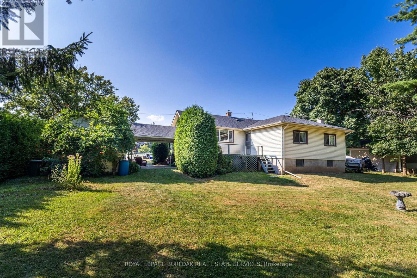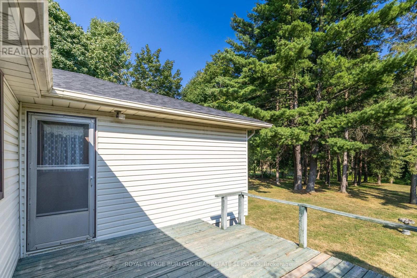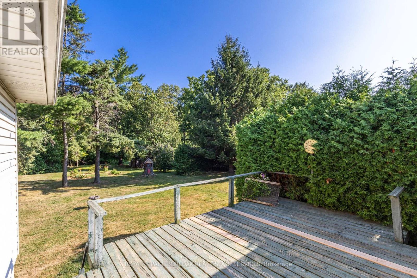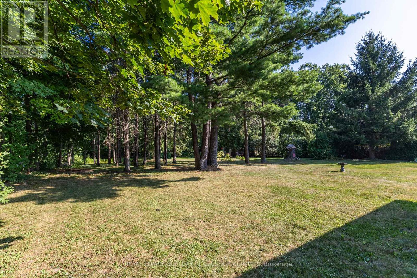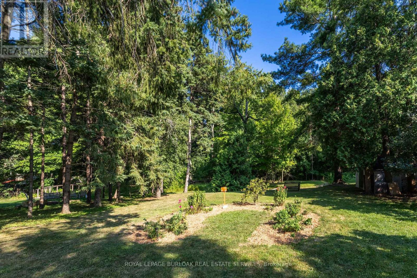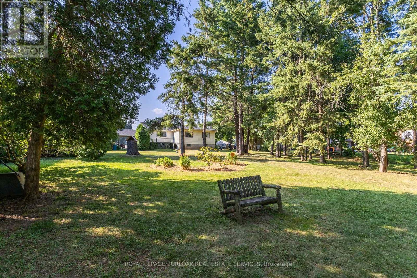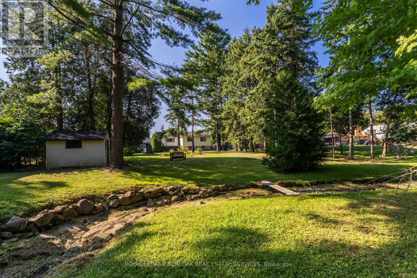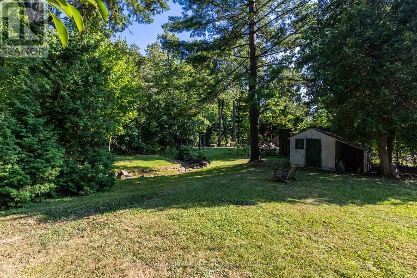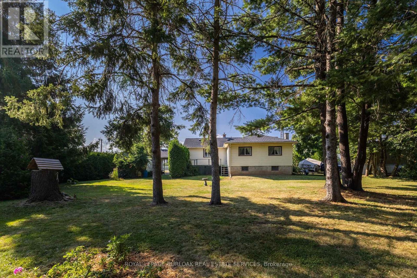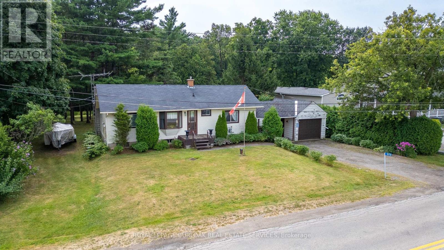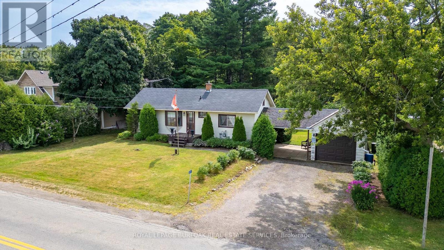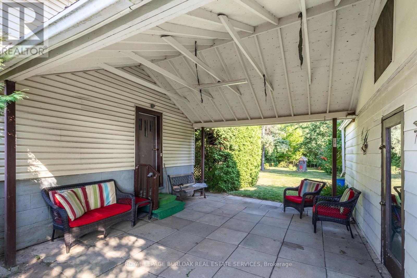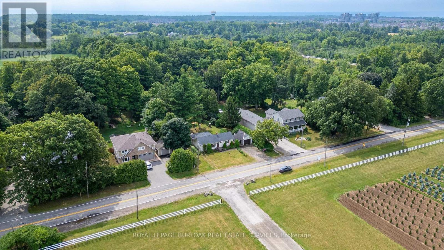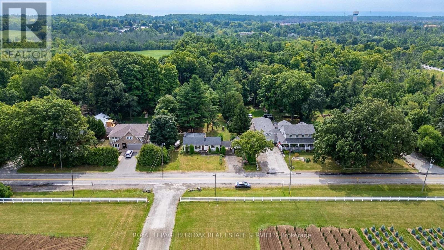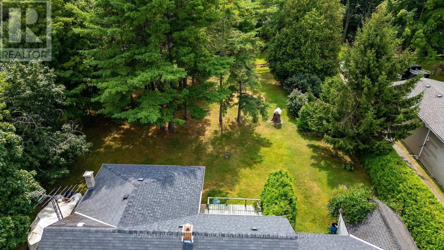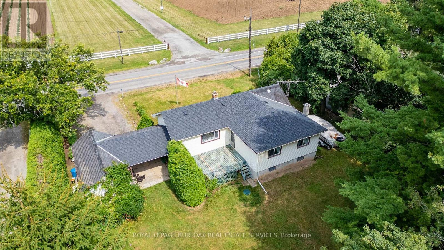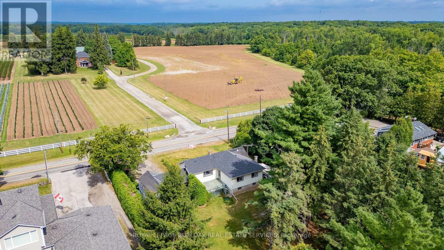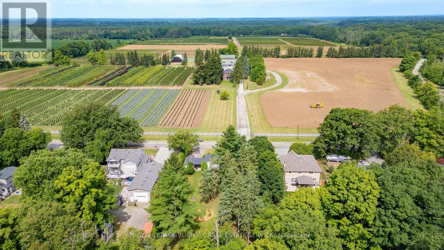3 Bedroom
1 Bathroom
700 - 1100 sqft
Bungalow
Fireplace
Wall Unit
Forced Air
$930,000
Unique opportunity to update, renovate, or build your dream home on a stunning 100' x250' lot in a peaceful, park-like setting. Lovingly maintained by the same family for over63 years, this charming bungalow is ready for its next chapter. The living room features a bay window with views of Connon Nurseries across the street. The spacious eat-in kitchen includes a pantry, and the principal bedroom offers double closets. Two additional bedrooms and a 4-piece bathroom complete the main level. The lower level offers excellent potential to expand your living space. The true beauty of this home is the park-like setting with its mature trees, gardens and stream. Minutes from Downtown Waterdown in a peaceful, country setting. Enjoy the perfect balance of country charm and urban convenience. (id:41954)
Property Details
|
MLS® Number
|
X12346596 |
|
Property Type
|
Single Family |
|
Community Name
|
Rural Flamborough |
|
Amenities Near By
|
Place Of Worship |
|
Community Features
|
School Bus |
|
Equipment Type
|
Water Heater |
|
Features
|
Level Lot, Wooded Area, Flat Site |
|
Parking Space Total
|
5 |
|
Rental Equipment Type
|
Water Heater |
|
Structure
|
Shed |
Building
|
Bathroom Total
|
1 |
|
Bedrooms Above Ground
|
3 |
|
Bedrooms Total
|
3 |
|
Age
|
51 To 99 Years |
|
Appliances
|
Water Softener, Water Treatment, Dryer, Freezer, Range, Washer, Window Coverings, Refrigerator |
|
Architectural Style
|
Bungalow |
|
Basement Type
|
Full |
|
Construction Style Attachment
|
Detached |
|
Cooling Type
|
Wall Unit |
|
Exterior Finish
|
Vinyl Siding, Wood |
|
Fireplace Present
|
Yes |
|
Fireplace Total
|
1 |
|
Foundation Type
|
Block, Stone |
|
Heating Fuel
|
Natural Gas |
|
Heating Type
|
Forced Air |
|
Stories Total
|
1 |
|
Size Interior
|
700 - 1100 Sqft |
|
Type
|
House |
|
Utility Water
|
Drilled Well |
Parking
Land
|
Acreage
|
No |
|
Land Amenities
|
Place Of Worship |
|
Sewer
|
Septic System |
|
Size Irregular
|
100 X 225 Acre |
|
Size Total Text
|
100 X 225 Acre |
Rooms
| Level |
Type |
Length |
Width |
Dimensions |
|
Basement |
Recreational, Games Room |
4.44 m |
6.6 m |
4.44 m x 6.6 m |
|
Basement |
Laundry Room |
4.79 m |
8.55 m |
4.79 m x 8.55 m |
|
Basement |
Utility Room |
4.79 m |
3.76 m |
4.79 m x 3.76 m |
|
Ground Level |
Living Room |
5.26 m |
3.31 m |
5.26 m x 3.31 m |
|
Ground Level |
Kitchen |
5.26 m |
3.06 m |
5.26 m x 3.06 m |
|
Ground Level |
Bedroom |
4.79 m |
3.45 m |
4.79 m x 3.45 m |
|
Ground Level |
Bedroom 2 |
3.83 m |
2.96 m |
3.83 m x 2.96 m |
|
Ground Level |
Bedroom 3 |
3.32 m |
2.99 m |
3.32 m x 2.99 m |
|
Ground Level |
Bathroom |
2.5 m |
1.46 m |
2.5 m x 1.46 m |
Utilities
|
Cable
|
Installed |
|
Electricity
|
Installed |
https://www.realtor.ca/real-estate/28738122/572-parkside-drive-hamilton-rural-flamborough





