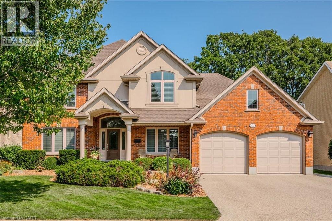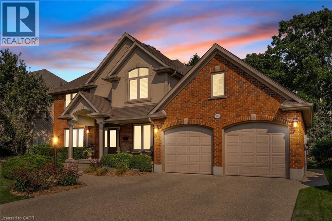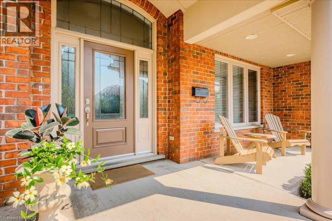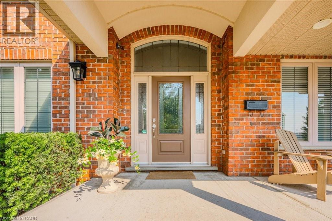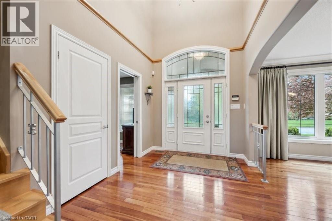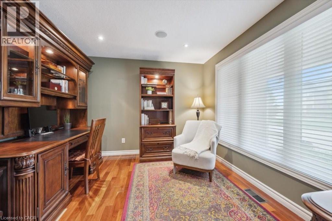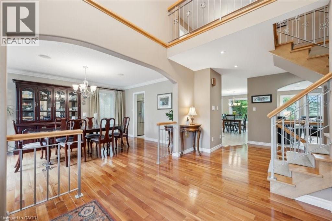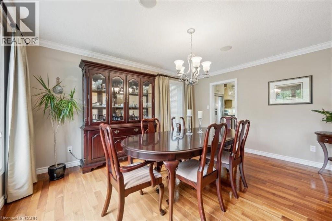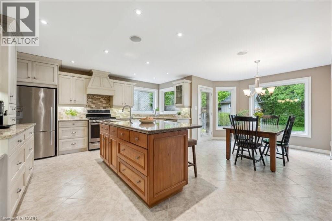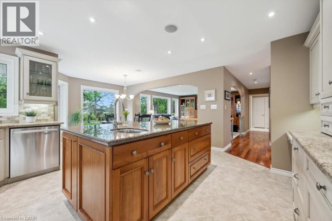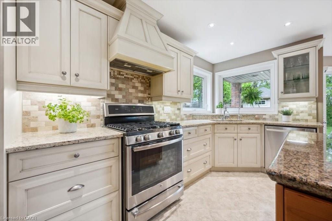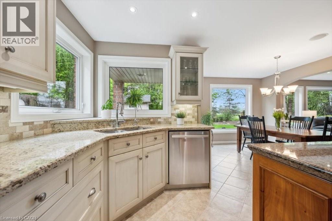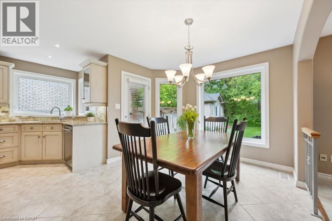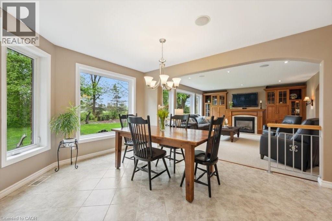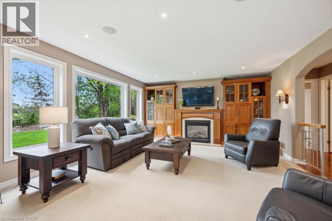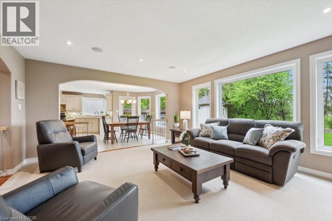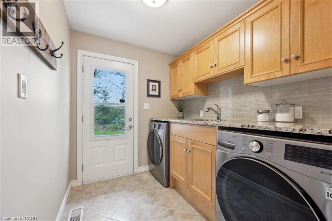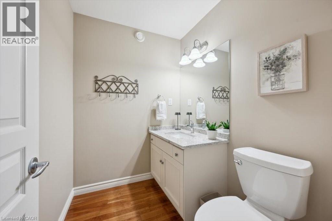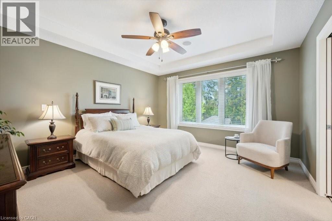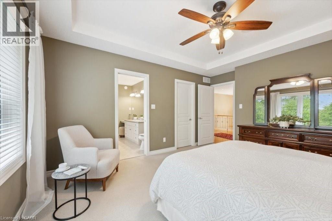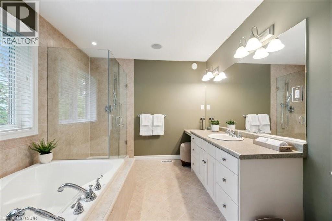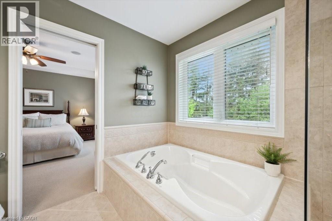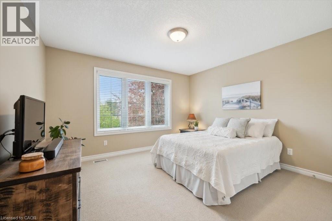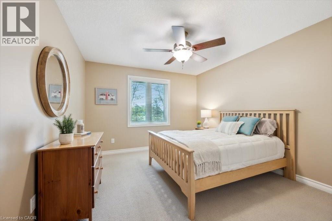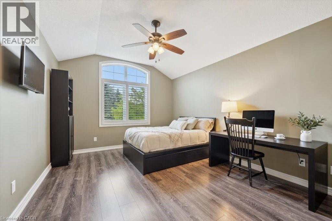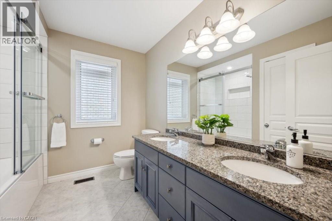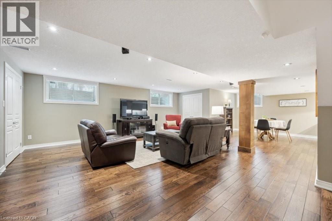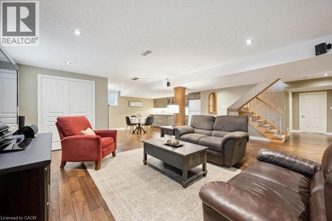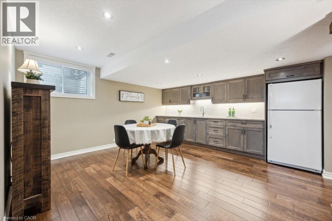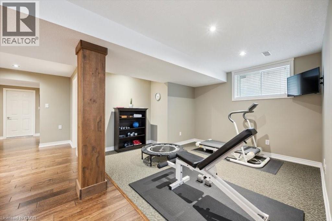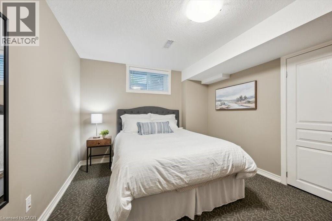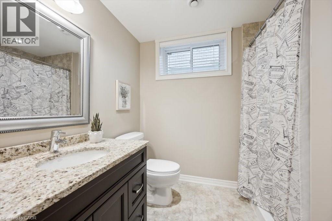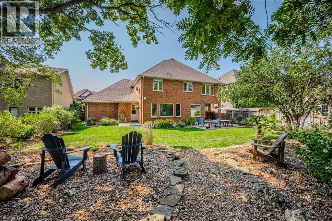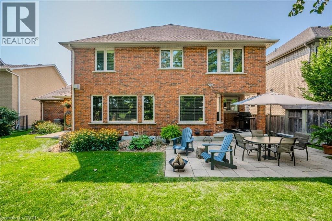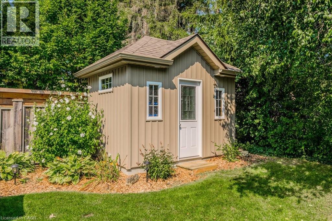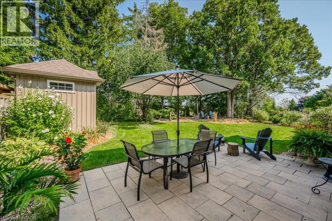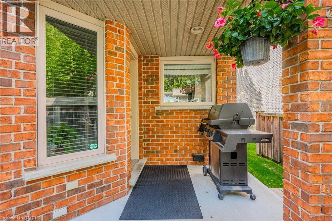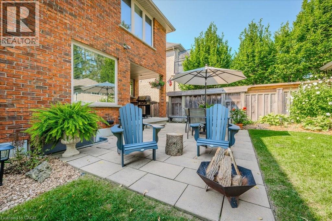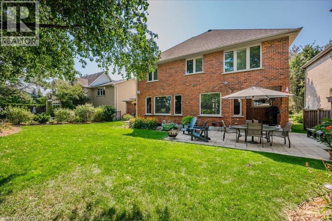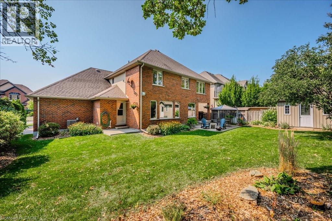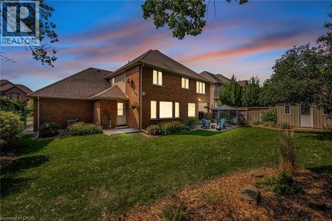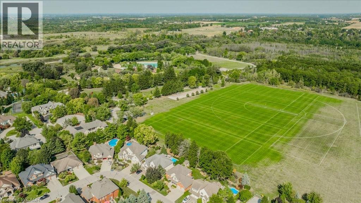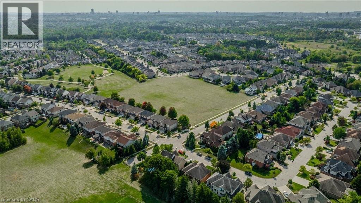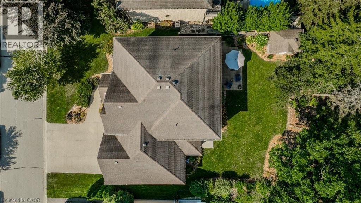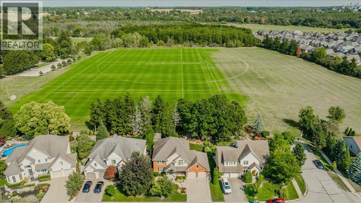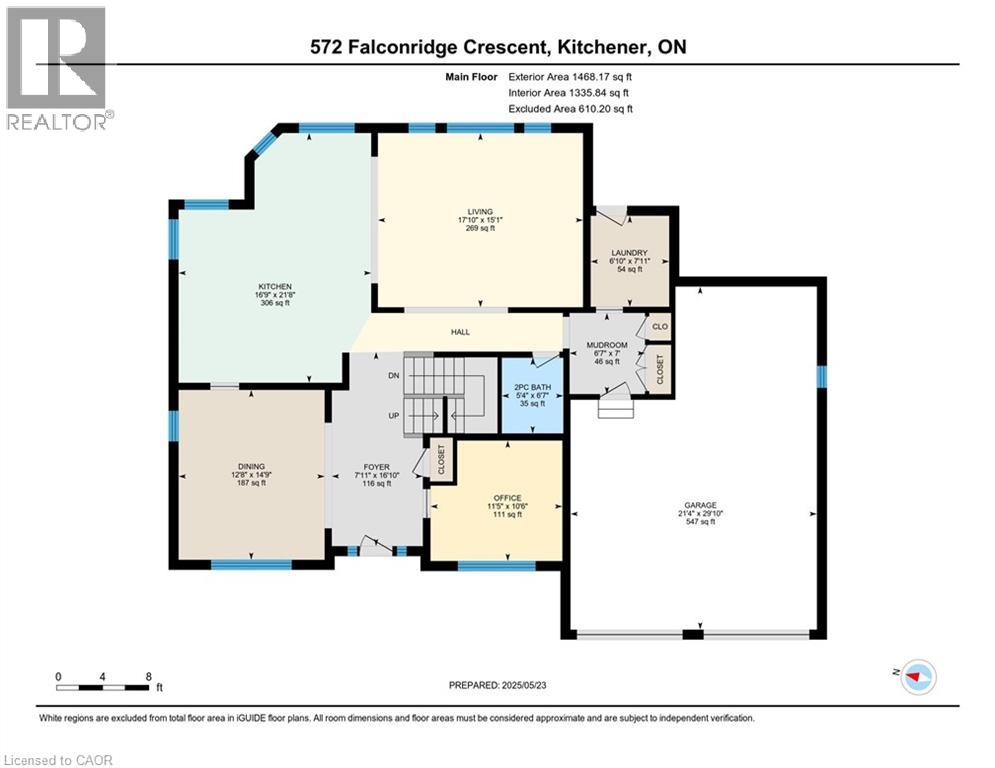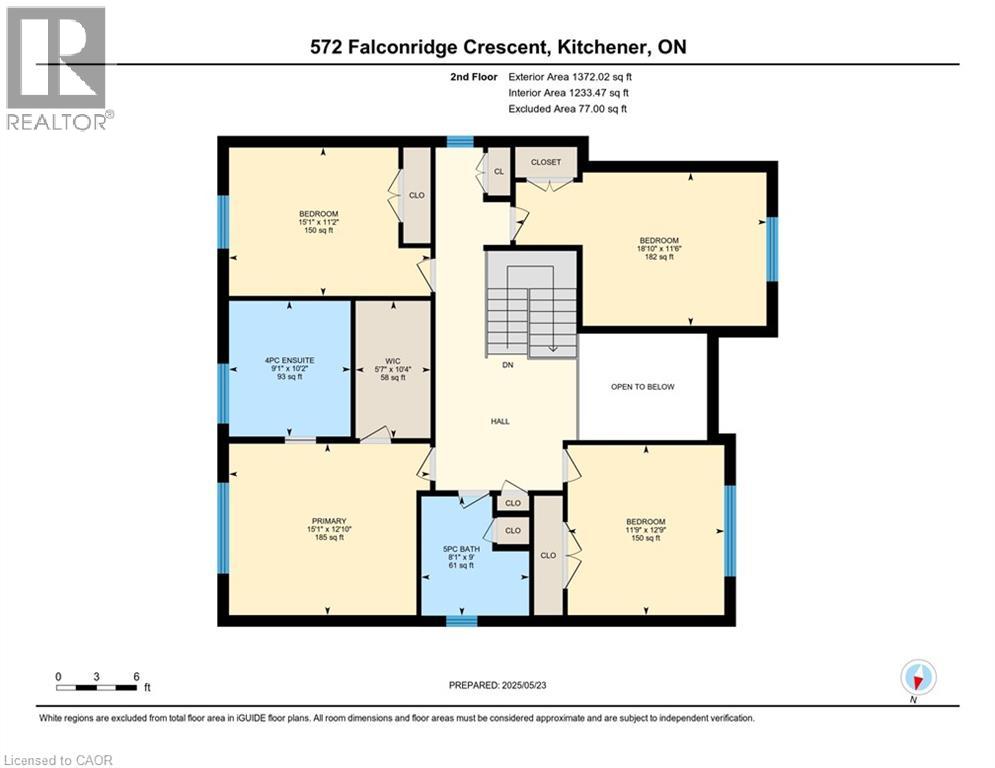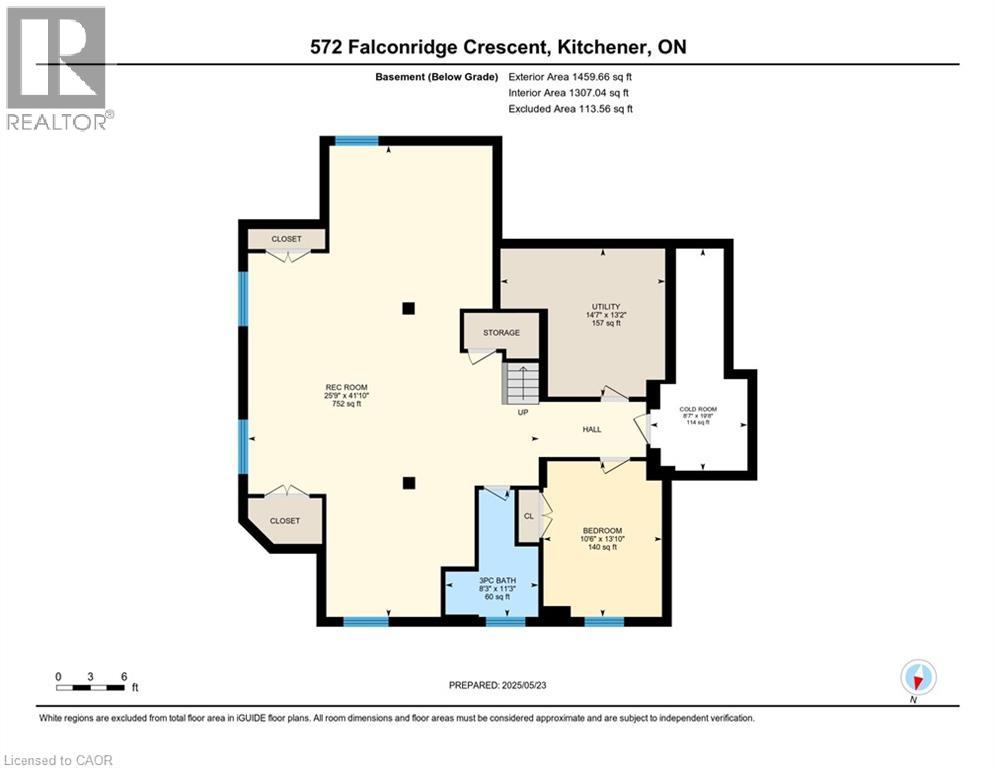5 Bedroom
4 Bathroom
4300 sqft
2 Level
Fireplace
Central Air Conditioning
Forced Air
Lawn Sprinkler
$1,699,900
Rare opportunity to own a custom-built home, sitting on a 70-foot wide premium lot and backing onto 120 acre Kiwanis Park greenspace. Designed with both function and elegance, it features a soaring two-storey foyer, rich hardwood, and Chervin custom cabinetry throughout the kitchen, living room, bathrooms, laundry, and wet bar in the basement. The thoughtful layout offers four spacious bedrooms upstairs including a primary suite with walk-in closet and ensuite. The professionally finished basement has potential for an in-law setup. Outdoor living includes a covered porch off the kitchen (gas hook-up for BBQ), patio access from the laundry, and a private backyard with no rear neighbours, mature trees and beautiful gardens with inground irrigation system. You won't be lacking for storage with the oversized garage that includes a walk-up attic loft. Parking for four in the aggregate driveway. Great location - just steps to the Walter Bean Trail, Grand River, RIM park, and quick access to the expressway, shops and restaurants. So much to love about this home - come take a look! (id:41954)
Property Details
|
MLS® Number
|
40775150 |
|
Property Type
|
Single Family |
|
Amenities Near By
|
Park, Playground, Schools |
|
Community Features
|
Quiet Area, School Bus |
|
Equipment Type
|
Water Heater |
|
Features
|
Backs On Greenbelt, Conservation/green Belt, Wet Bar, Sump Pump, Automatic Garage Door Opener |
|
Parking Space Total
|
6 |
|
Rental Equipment Type
|
Water Heater |
|
Structure
|
Shed, Porch |
Building
|
Bathroom Total
|
4 |
|
Bedrooms Above Ground
|
4 |
|
Bedrooms Below Ground
|
1 |
|
Bedrooms Total
|
5 |
|
Appliances
|
Central Vacuum, Dishwasher, Dryer, Refrigerator, Water Softener, Water Purifier, Wet Bar, Washer, Range - Gas, Gas Stove(s), Hood Fan, Window Coverings, Garage Door Opener |
|
Architectural Style
|
2 Level |
|
Basement Development
|
Finished |
|
Basement Type
|
Full (finished) |
|
Constructed Date
|
2001 |
|
Construction Style Attachment
|
Detached |
|
Cooling Type
|
Central Air Conditioning |
|
Exterior Finish
|
Brick, Stucco |
|
Fire Protection
|
Smoke Detectors, Alarm System |
|
Fireplace Present
|
Yes |
|
Fireplace Total
|
1 |
|
Fixture
|
Ceiling Fans |
|
Foundation Type
|
Poured Concrete |
|
Half Bath Total
|
1 |
|
Heating Fuel
|
Natural Gas |
|
Heating Type
|
Forced Air |
|
Stories Total
|
2 |
|
Size Interior
|
4300 Sqft |
|
Type
|
House |
|
Utility Water
|
Municipal Water |
Parking
Land
|
Access Type
|
Highway Access |
|
Acreage
|
No |
|
Fence Type
|
Partially Fenced |
|
Land Amenities
|
Park, Playground, Schools |
|
Landscape Features
|
Lawn Sprinkler |
|
Sewer
|
Municipal Sewage System |
|
Size Depth
|
99 Ft |
|
Size Frontage
|
70 Ft |
|
Size Total Text
|
Under 1/2 Acre |
|
Zoning Description
|
R3 |
Rooms
| Level |
Type |
Length |
Width |
Dimensions |
|
Second Level |
5pc Bathroom |
|
|
8'1'' x 9'0'' |
|
Second Level |
Bedroom |
|
|
11'9'' x 12'9'' |
|
Second Level |
Bedroom |
|
|
18'10'' x 11'6'' |
|
Second Level |
Bedroom |
|
|
15'1'' x 11'2'' |
|
Second Level |
Full Bathroom |
|
|
9'1'' x 10'2'' |
|
Second Level |
Other |
|
|
5'7'' x 10'4'' |
|
Second Level |
Primary Bedroom |
|
|
15'1'' x 12'10'' |
|
Basement |
Cold Room |
|
|
8'7'' x 19'8'' |
|
Basement |
Utility Room |
|
|
14'7'' x 13'2'' |
|
Basement |
3pc Bathroom |
|
|
8'3'' x 11'3'' |
|
Basement |
Bedroom |
|
|
10'6'' x 13'10'' |
|
Basement |
Recreation Room |
|
|
25'9'' x 41'10'' |
|
Main Level |
2pc Bathroom |
|
|
5'4'' x 6'7'' |
|
Main Level |
Mud Room |
|
|
6'7'' x 7'0'' |
|
Main Level |
Laundry Room |
|
|
6'10'' x 7'11'' |
|
Main Level |
Living Room |
|
|
17'10'' x 15'1'' |
|
Main Level |
Kitchen |
|
|
16'9'' x 21'8'' |
|
Main Level |
Dining Room |
|
|
12'8'' x 14'9'' |
|
Main Level |
Office |
|
|
11'5'' x 10'6'' |
|
Main Level |
Foyer |
|
|
7'11'' x 16'10'' |
https://www.realtor.ca/real-estate/28932758/572-falconridge-crescent-kitchener
