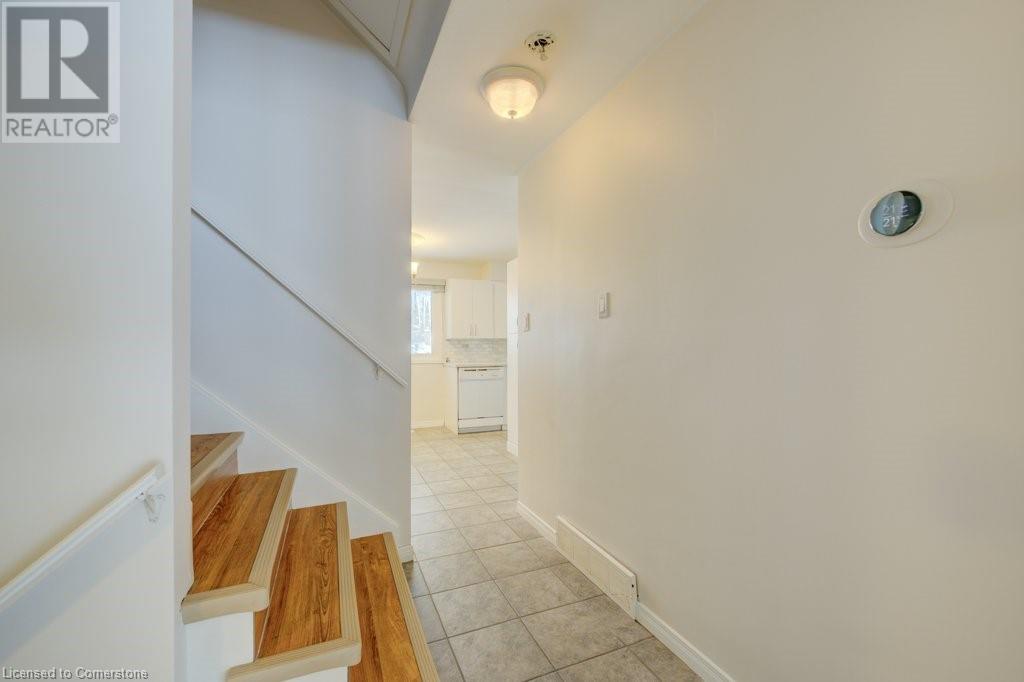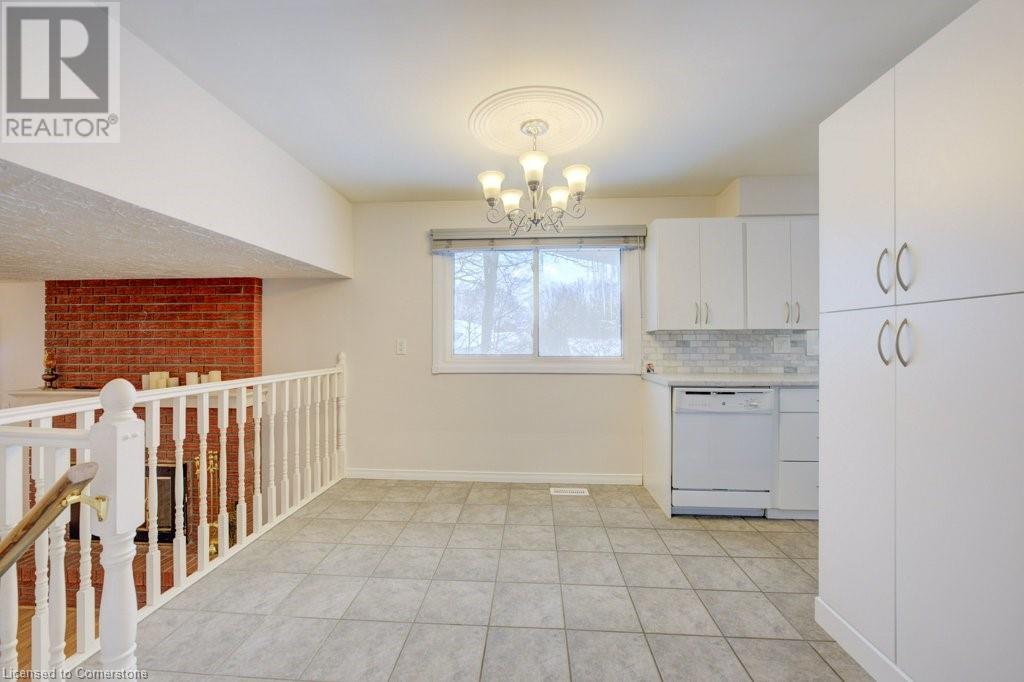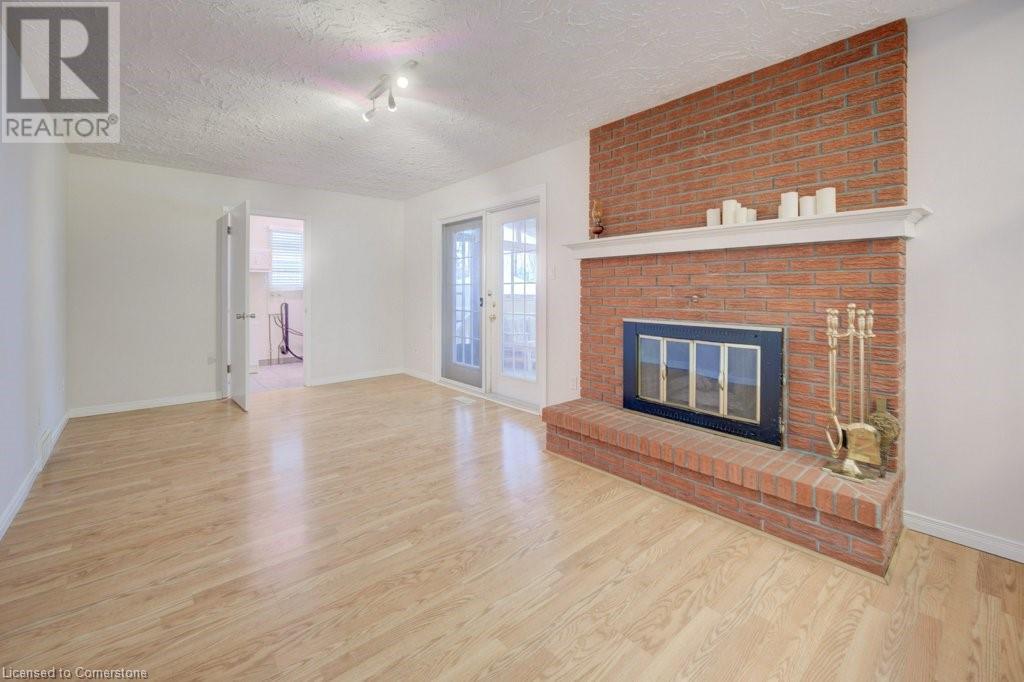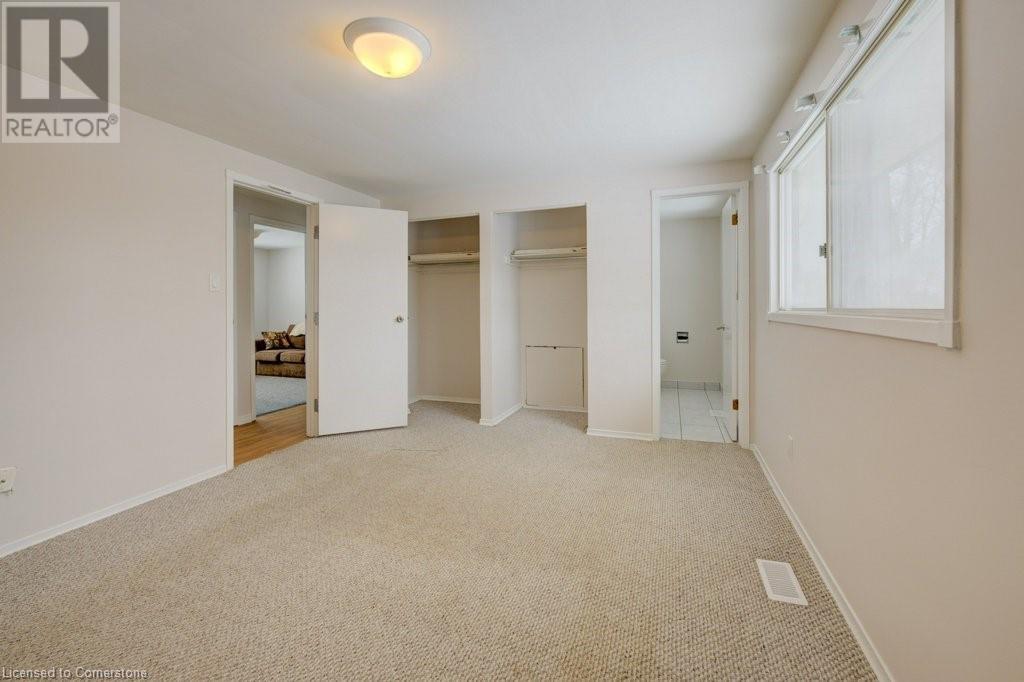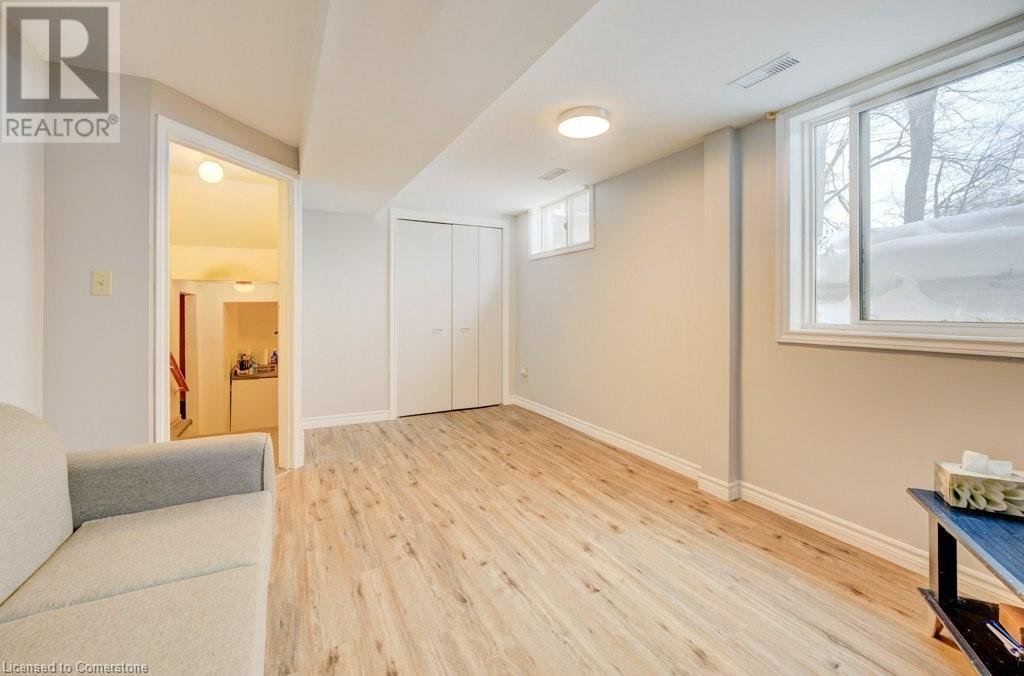572 Canewood Crescent Waterloo, Ontario N2L 5P6
$699,900
Welcome to this charming 7-bedroom duplex, offering a fantastic blend of space, functionality, and potential. With its prime location near both Wilfred Laurier University and the University of Waterloo, this property is perfect for large families, multi-generational living, savvy investors, or student housing. This property provides a unique opportunity to add value while enjoying a well-established home. Property features 7 Bedrooms, 4+ Bathrooms; plenty of space for comfortable living. A bright sunroom offers the perfect spot to relax and enjoy natural light throughout the yearDouble garage & 4 car driveway; ample parking for residents and guests. Separate laundry room is an added convenience for both units. Dual living potential with two self-contained units, ideal for rental income or extended family. Spacious yard, ideal for gardening, entertaining, or outdoor relaxation. Located in a well-established neighborhood, this home is close to schools, parks, shops, and transit, offering both convenience and community appeal. Don’t miss out on this fantastic opportunity with endless potential! (id:41954)
Open House
This property has open houses!
2:00 pm
Ends at:4:00 pm
2:00 pm
Ends at:4:00 pm
Property Details
| MLS® Number | 40700748 |
| Property Type | Single Family |
| Amenities Near By | Park, Place Of Worship, Playground, Public Transit, Schools, Shopping |
| Community Features | Community Centre |
| Equipment Type | Furnace, Water Heater |
| Features | In-law Suite |
| Parking Space Total | 6 |
| Rental Equipment Type | Furnace, Water Heater |
Building
| Bathroom Total | 4 |
| Bedrooms Above Ground | 4 |
| Bedrooms Below Ground | 3 |
| Bedrooms Total | 7 |
| Appliances | Central Vacuum, Dishwasher, Dryer, Refrigerator, Stove, Water Softener, Washer |
| Basement Development | Finished |
| Basement Type | Full (finished) |
| Constructed Date | 1977 |
| Construction Style Attachment | Detached |
| Cooling Type | Central Air Conditioning |
| Exterior Finish | Brick Veneer, Vinyl Siding |
| Foundation Type | Poured Concrete |
| Half Bath Total | 1 |
| Heating Fuel | Natural Gas |
| Heating Type | Forced Air |
| Size Interior | 2274.72 Sqft |
| Type | House |
| Utility Water | Municipal Water |
Parking
| Attached Garage |
Land
| Acreage | No |
| Land Amenities | Park, Place Of Worship, Playground, Public Transit, Schools, Shopping |
| Sewer | Municipal Sewage System |
| Size Depth | 120 Ft |
| Size Frontage | 55 Ft |
| Size Total Text | Under 1/2 Acre |
| Zoning Description | R1 |
Rooms
| Level | Type | Length | Width | Dimensions |
|---|---|---|---|---|
| Second Level | 4pc Bathroom | 4'11'' x 10'6'' | ||
| Second Level | Bedroom | 9'0'' x 10'8'' | ||
| Second Level | Bedroom | 10'1'' x 10'8'' | ||
| Second Level | 2pc Bathroom | 7'5'' x 4'6'' | ||
| Second Level | Primary Bedroom | 13'11'' x 11'6'' | ||
| Basement | Utility Room | 6'4'' x 5'7'' | ||
| Basement | 3pc Bathroom | 7'7'' x 4'6'' | ||
| Basement | Bedroom | 8'7'' x 14'1'' | ||
| Basement | Bedroom | 8'8'' x 17'8'' | ||
| Basement | Bedroom | 15'5'' x 10'11'' | ||
| Basement | Kitchen | 21'2'' x 10'0'' | ||
| Main Level | Sunroom | 15'9'' x 12'9'' | ||
| Main Level | Bedroom | 10'11'' x 10'4'' | ||
| Main Level | Living Room | 18'0'' x 10'11'' | ||
| Main Level | Kitchen | 8'5'' x 7'6'' | ||
| Main Level | Other | 18'1'' x 19'7'' | ||
| Main Level | Foyer | 7'5'' x 10'9'' | ||
| Main Level | 3pc Bathroom | 6'0'' x 12'1'' | ||
| Main Level | Family Room | 21'4'' x 12'11'' | ||
| Main Level | Dining Room | 10'0'' x 11'3'' |
https://www.realtor.ca/real-estate/27944188/572-canewood-crescent-waterloo
Interested?
Contact us for more information










