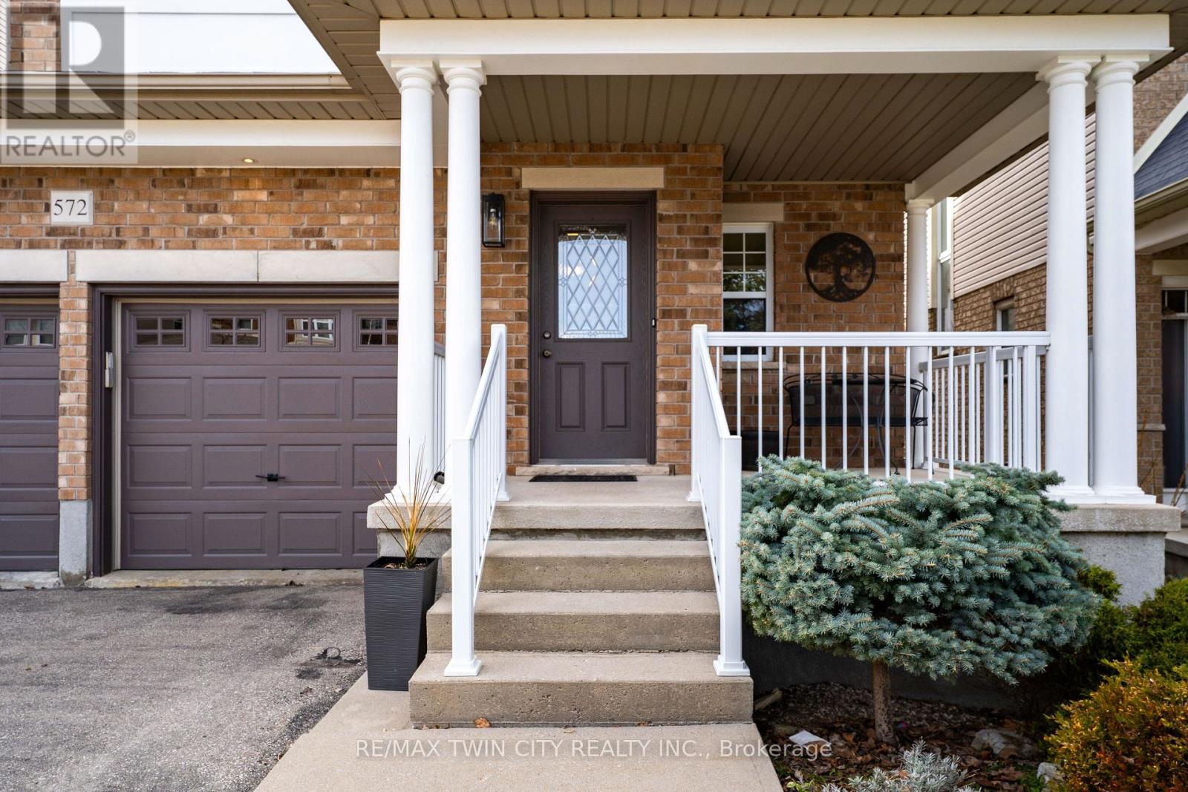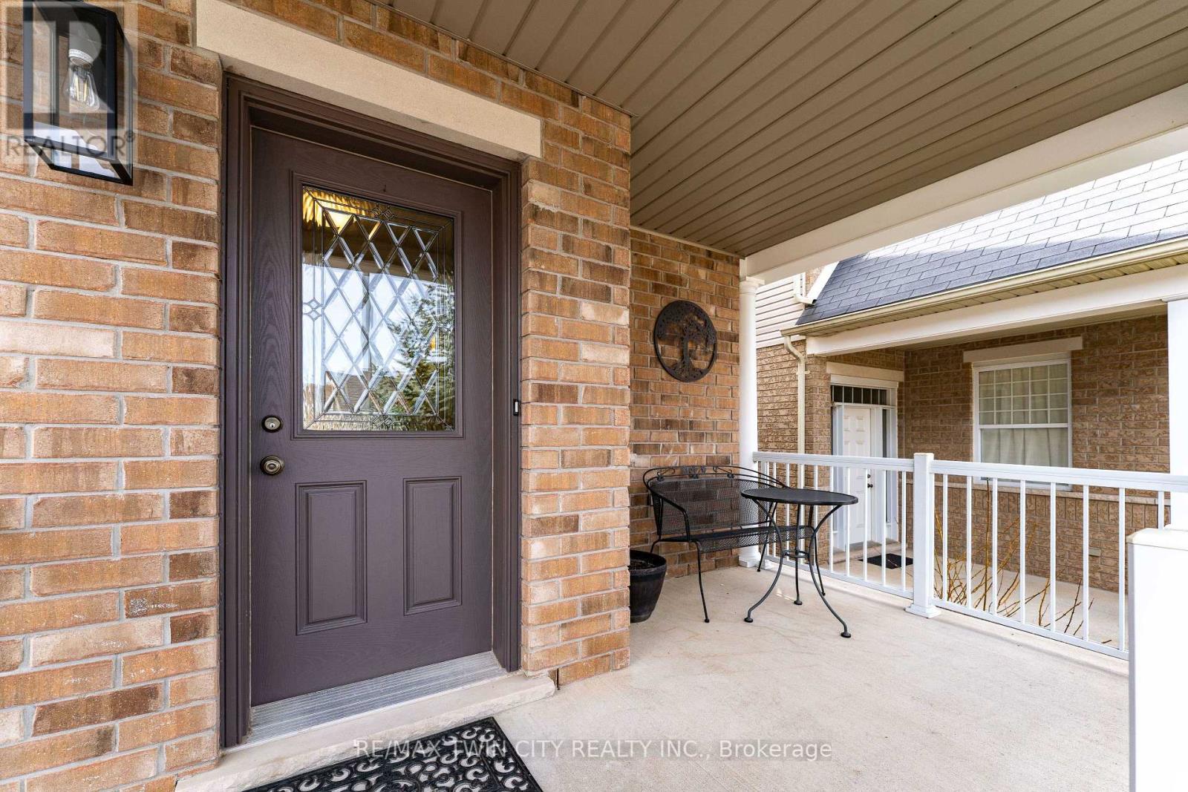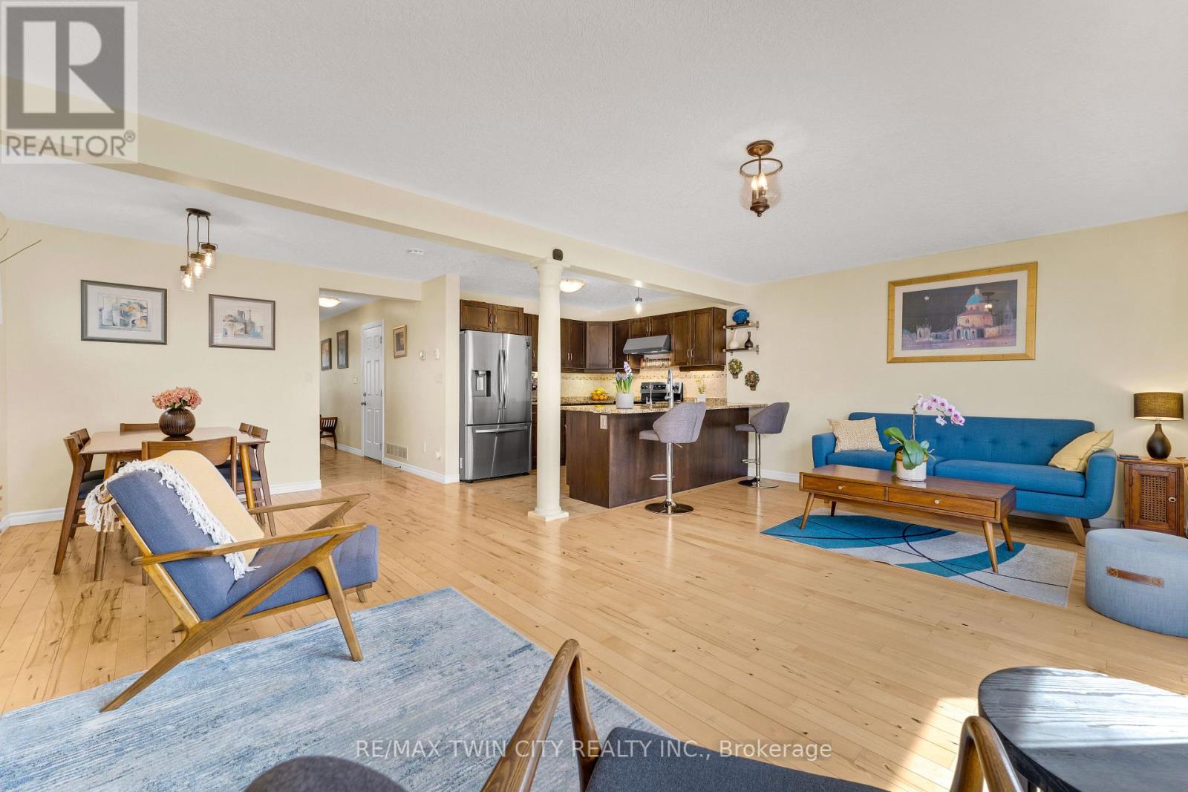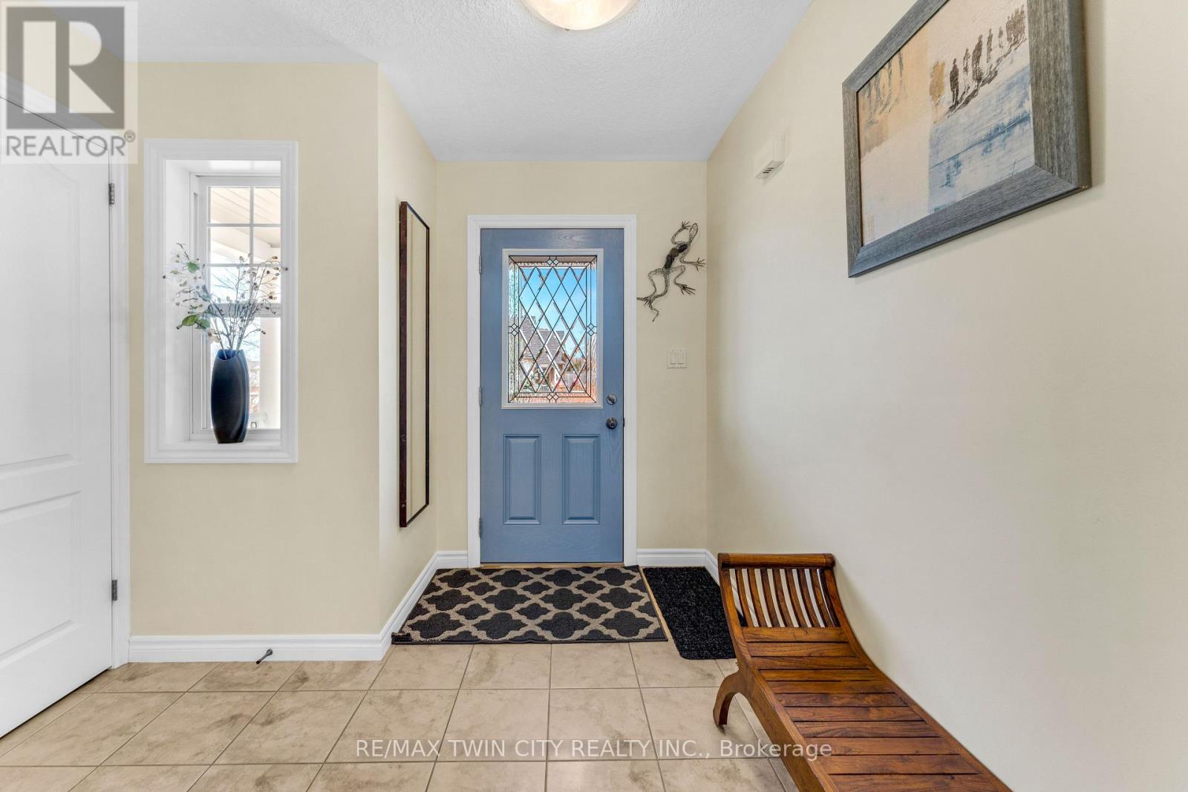3 Bedroom
4 Bathroom
1500 - 2000 sqft
Fireplace
Central Air Conditioning, Air Exchanger
Forced Air
$899,900
Welcome to 572 Altheim Crescent! Positioned on a quiet street in the heart of Clair Hills. One of Waterloos most desirable neighbourhoods. This meticulously maintained family home offers over 2,300 total square feet of functional living space, a double car garage, three generously sized bedrooms, three and a half bathrooms, and a fully finished basement. This wonderful home is bright, airy and carpet-free. The main level boasts ceramic tile and beautiful hardwood floors. The kitchen features stainless steel appliances, a double undermounted sink, granite countertops with a breakfast bar and tons of cupboards. The spacious living and dining rooms offer plenty of natural light from the over-sized windows and the glass slider leading to the backyard. The backyard is fully fenced complete with a larger deck, a garden shed and beautiful gardens. The second level features three bedrooms and laundry for added convenience. The primary bedroom offers luxury recessed ceilings, a newly renovated three-piece en-suite bathroom (2023) and double closets. The two additional bedrooms are generous and there is a four-piece bathroom with an updated quartz countertop. The carpet-free basement has been fully finished and offers a large recreational room/gym/office complete with an electric fireplace, a three-piece bathroom, cold cellar & plenty of room for storage. Premium location, close to all shopping & amenities at The Boardwalk, Costco, parks, walking trails, schools, universities, public transit & more! (id:41954)
Property Details
|
MLS® Number
|
X12076189 |
|
Property Type
|
Single Family |
|
Features
|
Sump Pump |
|
Parking Space Total
|
4 |
Building
|
Bathroom Total
|
4 |
|
Bedrooms Above Ground
|
3 |
|
Bedrooms Total
|
3 |
|
Age
|
6 To 15 Years |
|
Amenities
|
Fireplace(s) |
|
Appliances
|
Water Heater, Water Softener, Central Vacuum, Dishwasher, Dryer, Garage Door Opener Remote(s), Hood Fan, Stove, Washer, Refrigerator |
|
Basement Development
|
Finished |
|
Basement Type
|
Full (finished) |
|
Construction Style Attachment
|
Detached |
|
Cooling Type
|
Central Air Conditioning, Air Exchanger |
|
Exterior Finish
|
Brick Veneer |
|
Fireplace Present
|
Yes |
|
Fireplace Total
|
1 |
|
Flooring Type
|
Tile, Hardwood |
|
Foundation Type
|
Poured Concrete |
|
Half Bath Total
|
1 |
|
Heating Fuel
|
Natural Gas |
|
Heating Type
|
Forced Air |
|
Stories Total
|
2 |
|
Size Interior
|
1500 - 2000 Sqft |
|
Type
|
House |
|
Utility Water
|
Municipal Water |
Parking
Land
|
Acreage
|
No |
|
Sewer
|
Sanitary Sewer |
|
Size Depth
|
111 Ft ,2 In |
|
Size Frontage
|
40 Ft |
|
Size Irregular
|
40 X 111.2 Ft |
|
Size Total Text
|
40 X 111.2 Ft|under 1/2 Acre |
|
Zoning Description
|
R5 |
Rooms
| Level |
Type |
Length |
Width |
Dimensions |
|
Second Level |
Primary Bedroom |
4.9 m |
3.68 m |
4.9 m x 3.68 m |
|
Second Level |
Bathroom |
2.92 m |
1.75 m |
2.92 m x 1.75 m |
|
Second Level |
Bedroom 2 |
3.86 m |
3.51 m |
3.86 m x 3.51 m |
|
Second Level |
Bedroom 3 |
3.86 m |
3.17 m |
3.86 m x 3.17 m |
|
Second Level |
Bathroom |
3.12 m |
2.44 m |
3.12 m x 2.44 m |
|
Second Level |
Laundry Room |
1.98 m |
1.55 m |
1.98 m x 1.55 m |
|
Basement |
Recreational, Games Room |
6.45 m |
6.43 m |
6.45 m x 6.43 m |
|
Basement |
Bathroom |
2.79 m |
1.68 m |
2.79 m x 1.68 m |
|
Basement |
Cold Room |
3.71 m |
2.57 m |
3.71 m x 2.57 m |
|
Basement |
Utility Room |
3.17 m |
2.62 m |
3.17 m x 2.62 m |
|
Main Level |
Kitchen |
3.1 m |
2.64 m |
3.1 m x 2.64 m |
|
Main Level |
Dining Room |
3.38 m |
2.74 m |
3.38 m x 2.74 m |
|
Main Level |
Living Room |
6.48 m |
3.71 m |
6.48 m x 3.71 m |
|
Main Level |
Bathroom |
1.52 m |
1.32 m |
1.52 m x 1.32 m |
https://www.realtor.ca/real-estate/28152899/572-altheim-crescent-waterloo








































