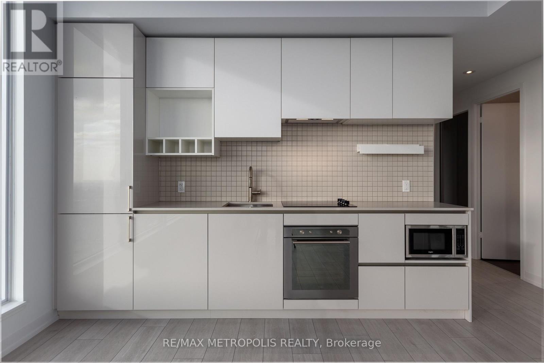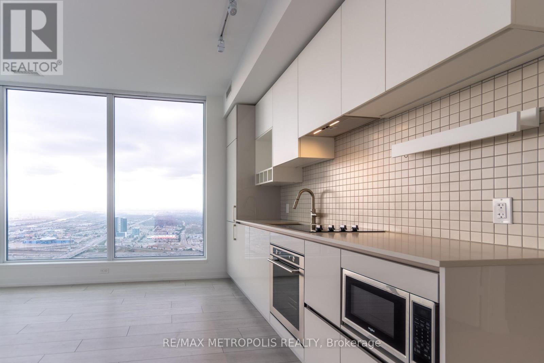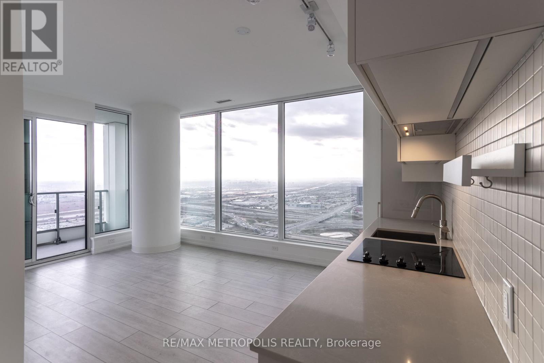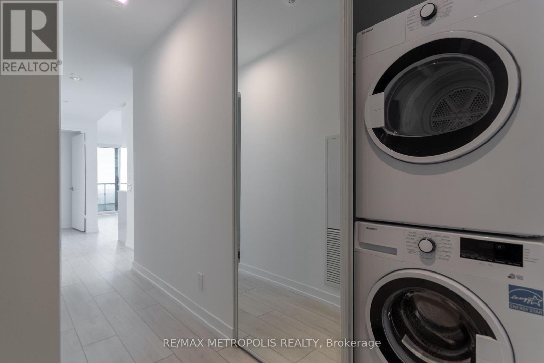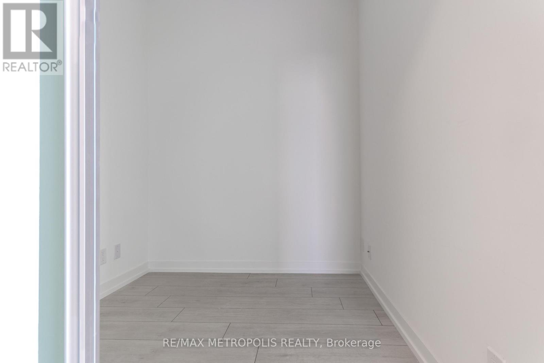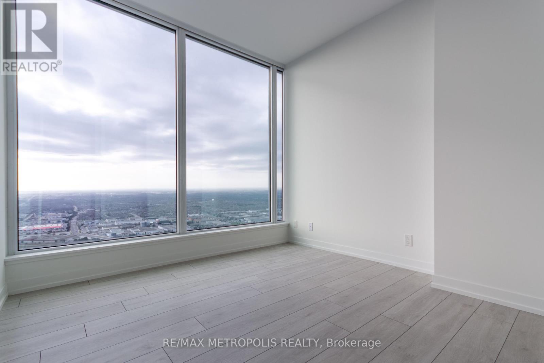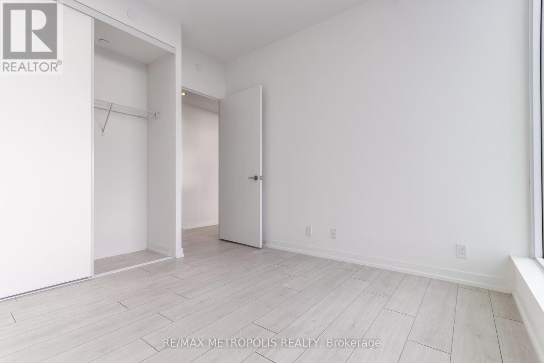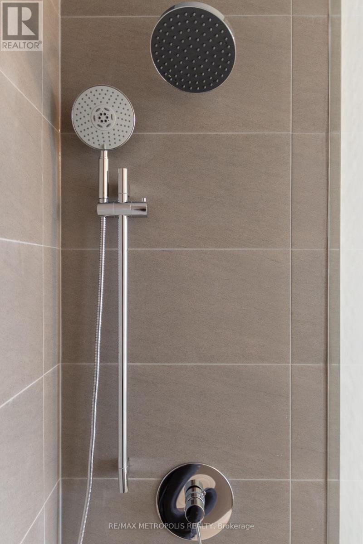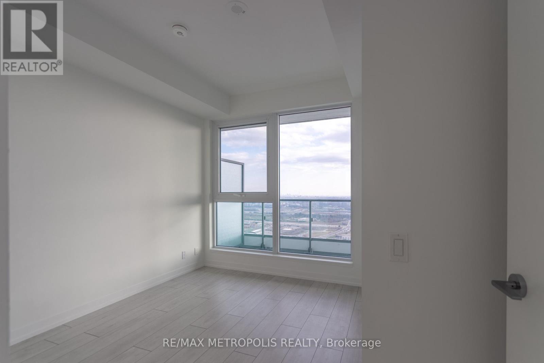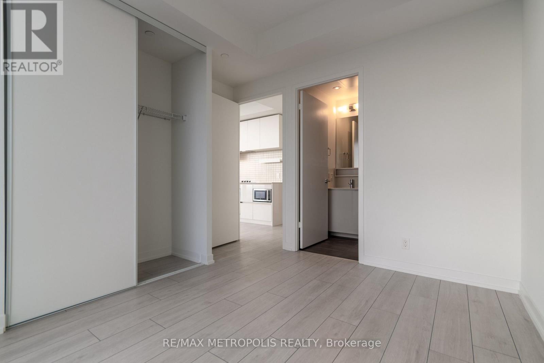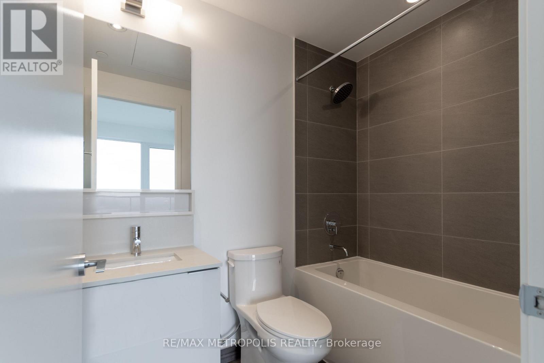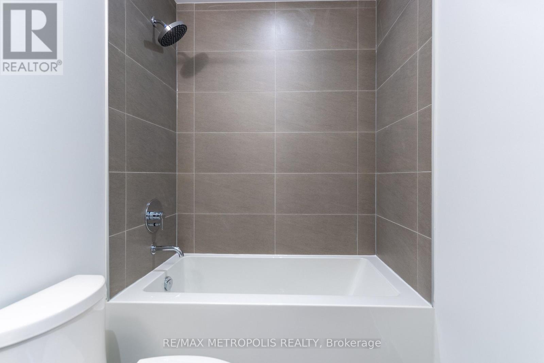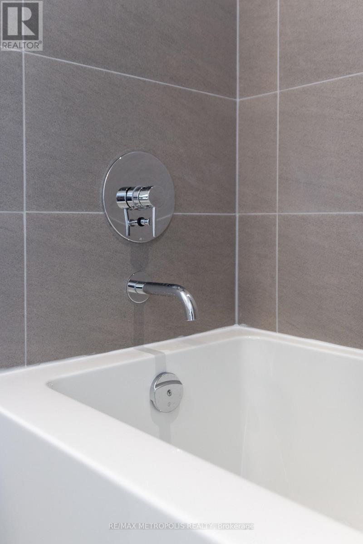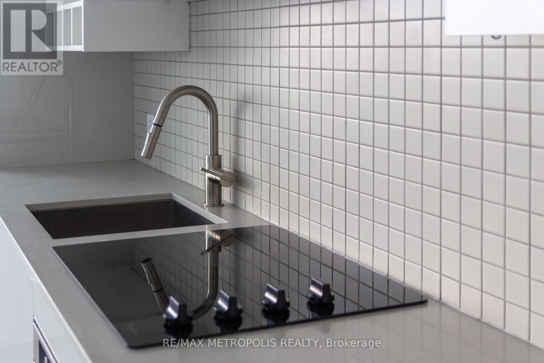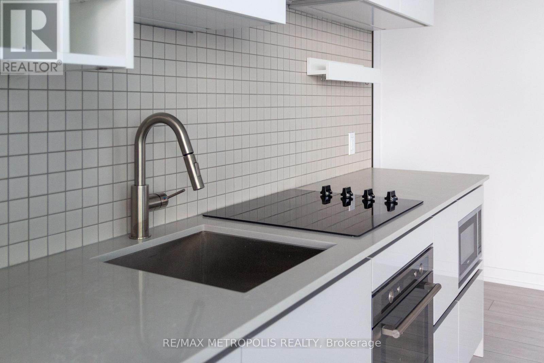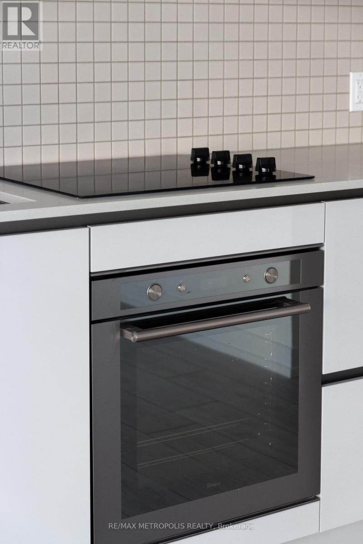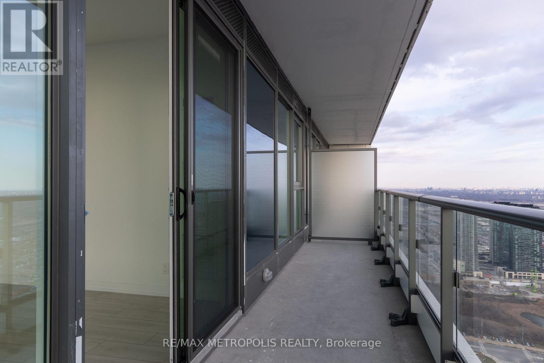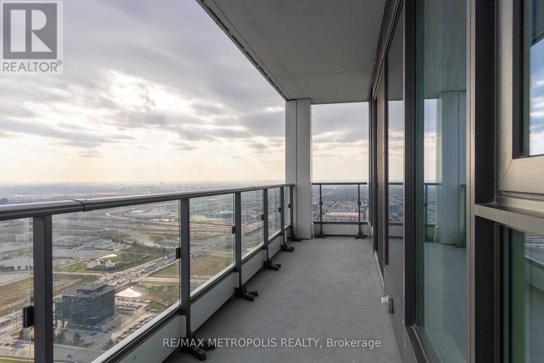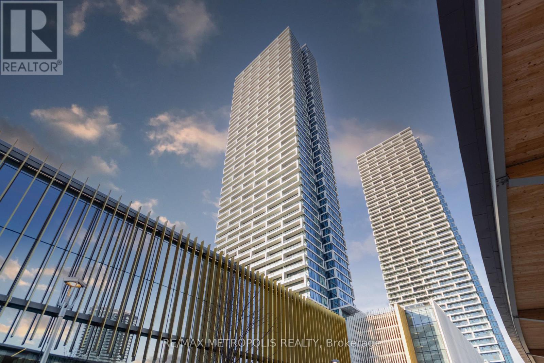5709 - 5 Buttermill Avenue Vaughan (Vaughan Corporate Centre), Ontario L4K 0J5
3 Bedroom
2 Bathroom
700 - 799 sqft
Central Air Conditioning
Forced Air
$678,888Maintenance, Common Area Maintenance, Parking, Heat, Insurance
$657.80 Monthly
Maintenance, Common Area Maintenance, Parking, Heat, Insurance
$657.80 MonthlyWelcome To Transit City 2! This Development Is A Staple In The Vaughan Metropolitan Centre. Directly Above The TTC Subway Connecting You To Downtown Toronto In 45 Minutes, This Beautiful 778sqft (+ 117sqft Balcony) South West Corner Unit Puts You In The Sky 50 Levels Up!! Views Of Vaughan, Toronto & Lake Ontario With Every Amenity Nearby You Would Not Be Able To Find A More Convenient Location! Hwy 400, 427 And 407 Connecting You To Anywhere In The GTA (id:41954)
Property Details
| MLS® Number | N12414898 |
| Property Type | Single Family |
| Community Name | Vaughan Corporate Centre |
| Community Features | Pet Restrictions |
| Features | Balcony, Carpet Free, In Suite Laundry |
| Parking Space Total | 1 |
Building
| Bathroom Total | 2 |
| Bedrooms Above Ground | 2 |
| Bedrooms Below Ground | 1 |
| Bedrooms Total | 3 |
| Appliances | Oven - Built-in |
| Cooling Type | Central Air Conditioning |
| Exterior Finish | Aluminum Siding, Concrete |
| Flooring Type | Laminate, Tile |
| Heating Fuel | Natural Gas |
| Heating Type | Forced Air |
| Size Interior | 700 - 799 Sqft |
| Type | Apartment |
Parking
| Attached Garage | |
| Garage |
Land
| Acreage | No |
Rooms
| Level | Type | Length | Width | Dimensions |
|---|---|---|---|---|
| Flat | Living Room | 3.5 m | 2.7 m | 3.5 m x 2.7 m |
| Flat | Den | 2.2 m | 2 m | 2.2 m x 2 m |
| Flat | Bathroom | 2.1 m | 1.1 m | 2.1 m x 1.1 m |
| Flat | Bedroom 2 | 3.4 m | 3 m | 3.4 m x 3 m |
| Flat | Primary Bedroom | 3.2 m | 3.4 m | 3.2 m x 3.4 m |
| Flat | Bathroom | 1.1 m | 2.1 m | 1.1 m x 2.1 m |
| Flat | Kitchen | 3.5 m | 2.7 m | 3.5 m x 2.7 m |
Interested?
Contact us for more information
