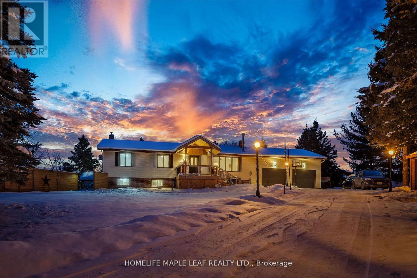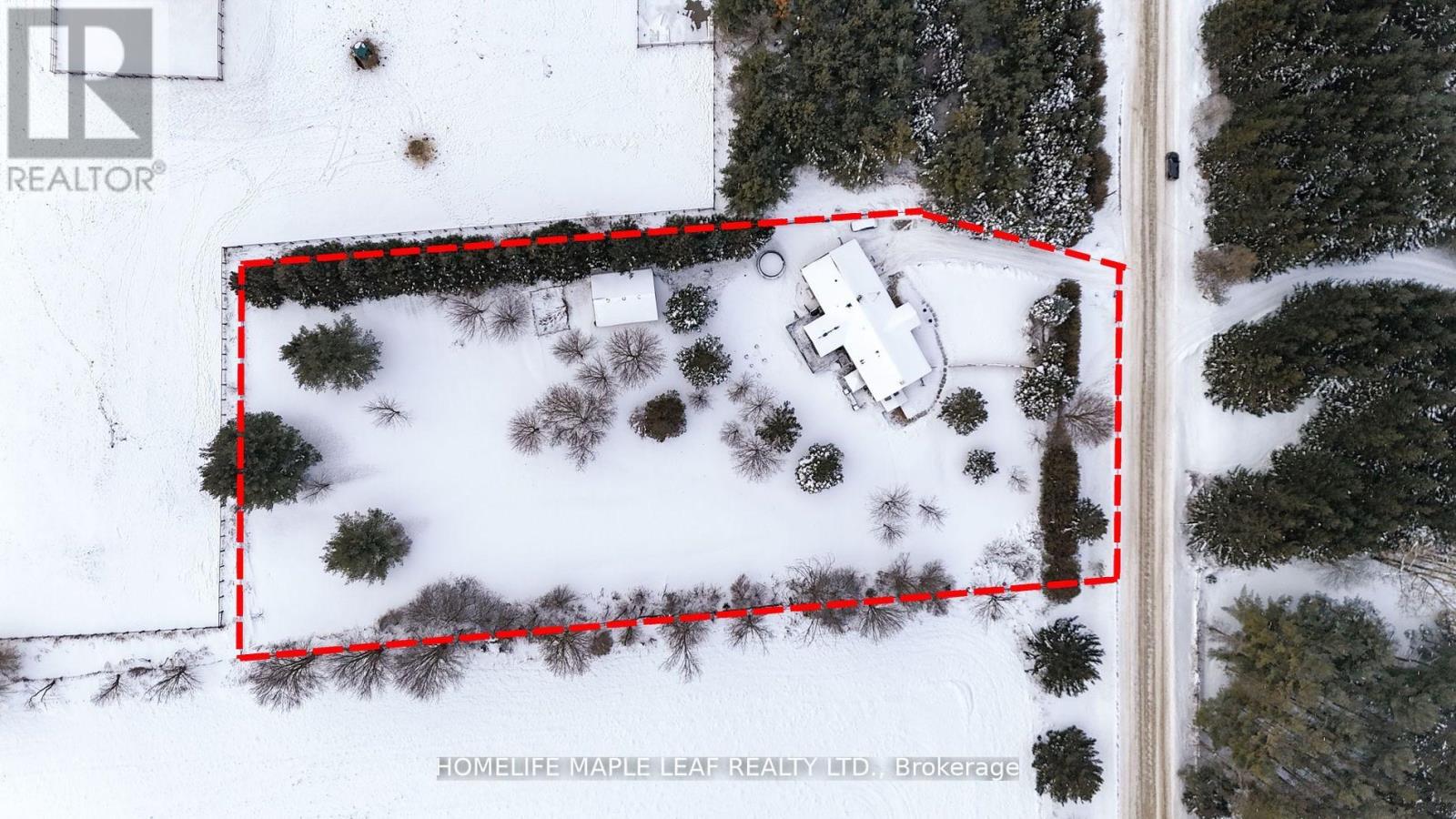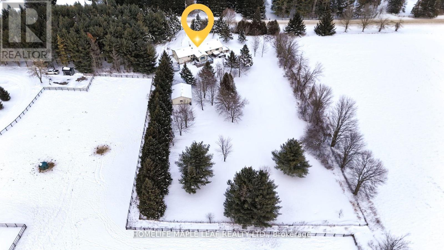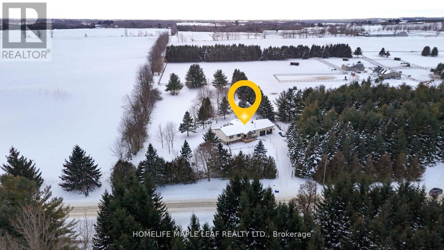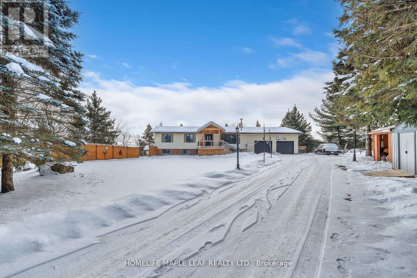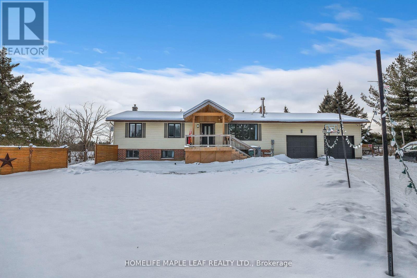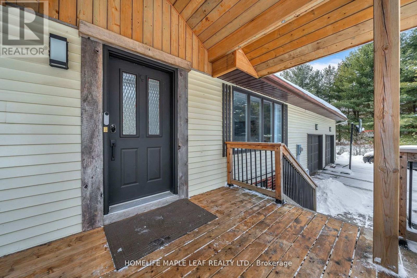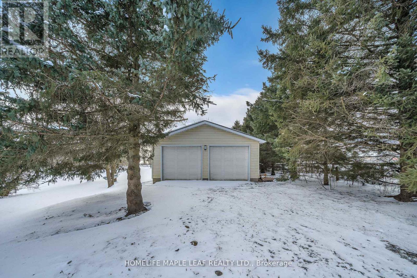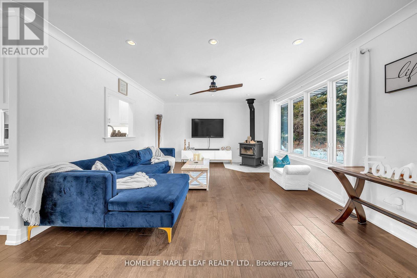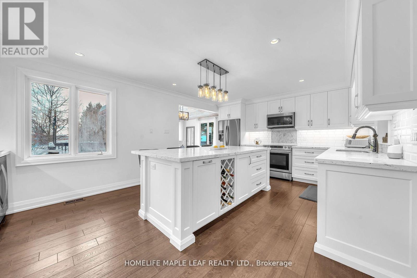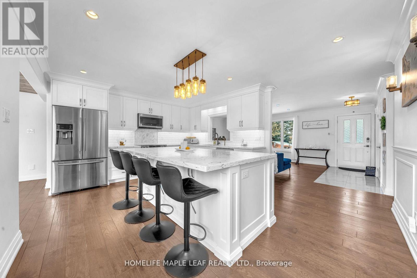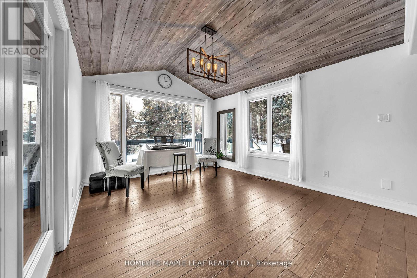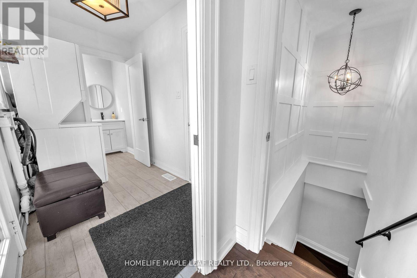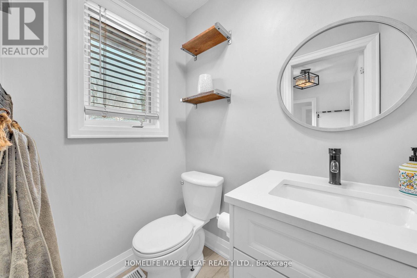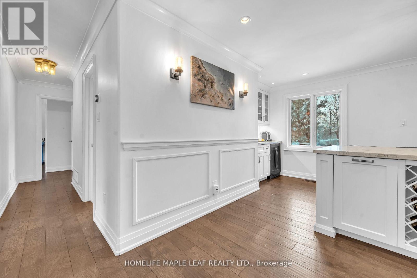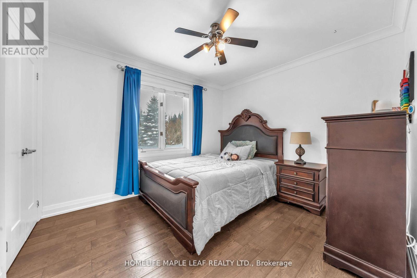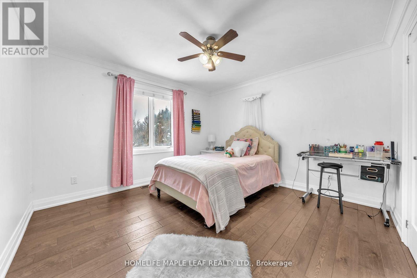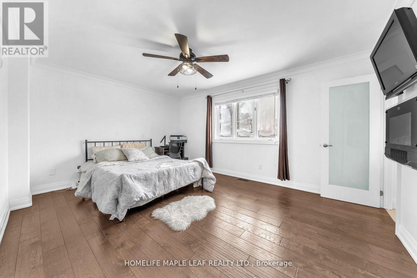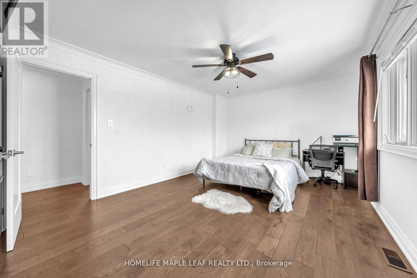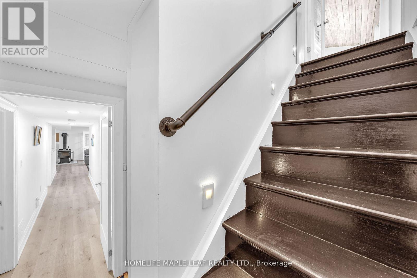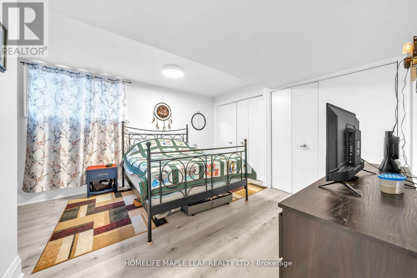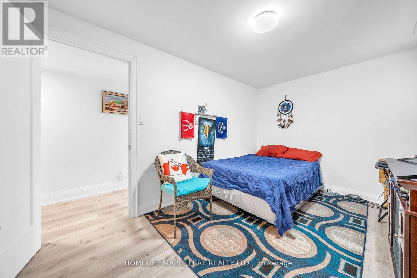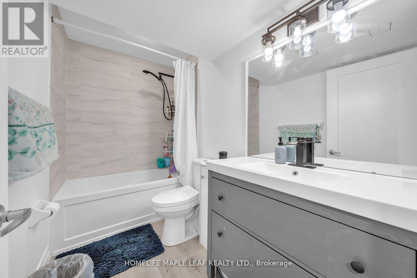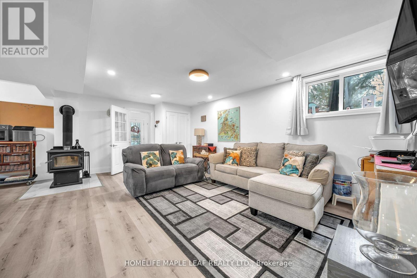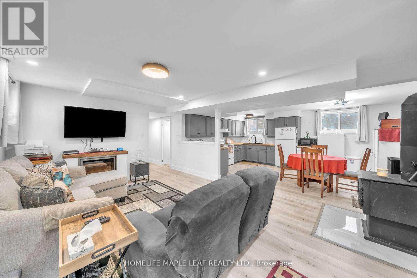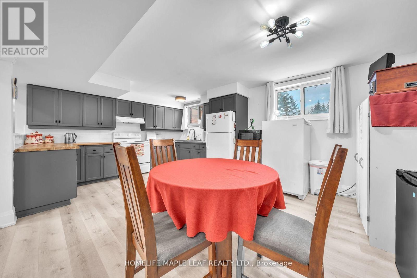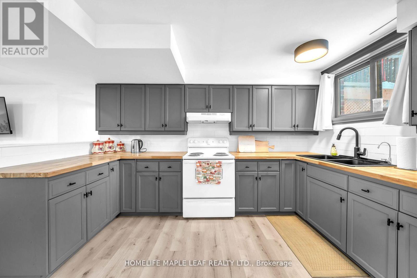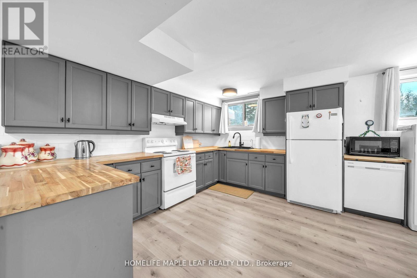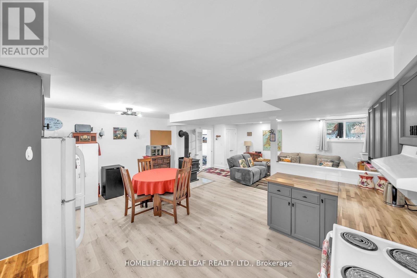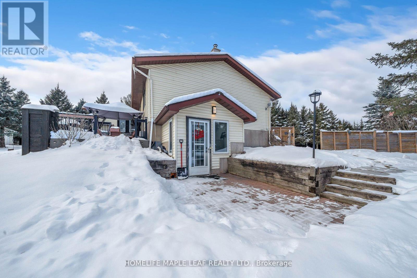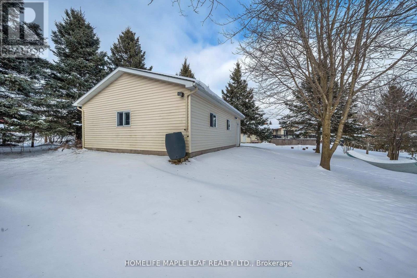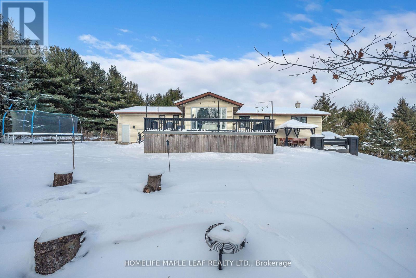5 Bedroom
4 Bathroom
2000 - 2500 sqft
Raised Bungalow
Fireplace
Central Air Conditioning
Heat Pump, Not Known
Acreage
Landscaped
$1,399,000
Perfectly Set On 2 Acres Surrounded By Mature Trees, This 3+2 Bedroom Raise Bungalow Feels Like Home The Minute You Pull Up. The Living Room Is Warm And Inviting With A Wood-Burning Fireplace. A Spacious Dining Area Looks Out To The Backyard And Flows Into The Bright And Airy Kitchen, Where You Will Find A Large Island And Stainless Steel Appliances. The Primary Bedroom Includes A Private Ensuite Bathroom. Finished Walk-Out Basement With Eat-In-Kitchen, Full Washroom And 2 Bedroom. 2 Car Garage Attached Plus Additional 4-Car Detached Garage. Come And Make This Home Your Home Where You Will Enjoy The Stunning And Secluded Views Both Morning And Night! This Property Is Minutes Away From Orangeville. This Property Comes With A Remote Gate For Extra Security. (id:41954)
Property Details
|
MLS® Number
|
X12331160 |
|
Property Type
|
Single Family |
|
Community Name
|
Rural Erin |
|
Amenities Near By
|
Hospital, Park, Place Of Worship, Schools |
|
Equipment Type
|
Water Heater - Electric, Propane Tank |
|
Features
|
Flat Site, Carpet Free, Sump Pump, In-law Suite |
|
Parking Space Total
|
16 |
|
Rental Equipment Type
|
Water Heater - Electric, Propane Tank |
|
Structure
|
Deck, Patio(s), Porch, Shed, Drive Shed |
Building
|
Bathroom Total
|
4 |
|
Bedrooms Above Ground
|
3 |
|
Bedrooms Below Ground
|
2 |
|
Bedrooms Total
|
5 |
|
Age
|
31 To 50 Years |
|
Amenities
|
Fireplace(s), Separate Heating Controls |
|
Appliances
|
Garage Door Opener Remote(s), Central Vacuum, Water Heater, Water Softener, Water Treatment, Dishwasher, Dryer, Stove, Two Washers, Wine Fridge, Refrigerator |
|
Architectural Style
|
Raised Bungalow |
|
Basement Development
|
Finished |
|
Basement Features
|
Walk Out, Separate Entrance |
|
Basement Type
|
N/a (finished), N/a |
|
Construction Status
|
Insulation Upgraded |
|
Construction Style Attachment
|
Detached |
|
Cooling Type
|
Central Air Conditioning |
|
Exterior Finish
|
Brick, Aluminum Siding |
|
Fire Protection
|
Smoke Detectors |
|
Fireplace Present
|
Yes |
|
Fireplace Total
|
3 |
|
Flooring Type
|
Hardwood, Ceramic |
|
Foundation Type
|
Concrete |
|
Heating Fuel
|
Electric |
|
Heating Type
|
Heat Pump, Not Known |
|
Stories Total
|
1 |
|
Size Interior
|
2000 - 2500 Sqft |
|
Type
|
House |
|
Utility Water
|
Artesian Well |
Parking
Land
|
Acreage
|
Yes |
|
Fence Type
|
Fenced Yard |
|
Land Amenities
|
Hospital, Park, Place Of Worship, Schools |
|
Landscape Features
|
Landscaped |
|
Sewer
|
Septic System |
|
Size Depth
|
437 Ft |
|
Size Frontage
|
200 Ft ,2 In |
|
Size Irregular
|
200.2 X 437 Ft ; Irregular As Per Mpac |
|
Size Total Text
|
200.2 X 437 Ft ; Irregular As Per Mpac|2 - 4.99 Acres |
|
Zoning Description
|
301 |
Rooms
| Level |
Type |
Length |
Width |
Dimensions |
|
Basement |
Recreational, Games Room |
3.8 m |
6 m |
3.8 m x 6 m |
|
Basement |
Bedroom |
2.6 m |
4.1 m |
2.6 m x 4.1 m |
|
Basement |
Bedroom 2 |
3.8 m |
4.5 m |
3.8 m x 4.5 m |
|
Basement |
Dining Room |
3.9 m |
2.7 m |
3.9 m x 2.7 m |
|
Basement |
Kitchen |
3.9 m |
2.9 m |
3.9 m x 2.9 m |
|
Main Level |
Dining Room |
4.4 m |
3.6 m |
4.4 m x 3.6 m |
|
Main Level |
Living Room |
4 m |
5.2 m |
4 m x 5.2 m |
|
Main Level |
Kitchen |
4.1 m |
6 m |
4.1 m x 6 m |
|
Main Level |
Bedroom |
4.4 m |
3.6 m |
4.4 m x 3.6 m |
|
Main Level |
Bedroom 2 |
3 m |
3.3 m |
3 m x 3.3 m |
|
Main Level |
Bedroom 3 |
3.6 m |
4.7 m |
3.6 m x 4.7 m |
Utilities
|
Cable
|
Available |
|
Electricity
|
Installed |
|
Sewer
|
Installed |
https://www.realtor.ca/real-estate/28704783/5702-sixth-line-erin-rural-erin
