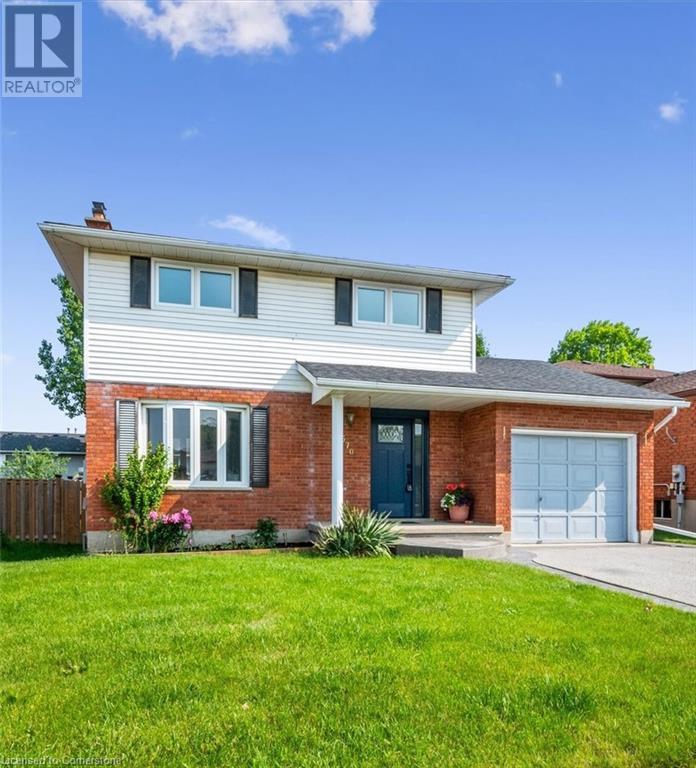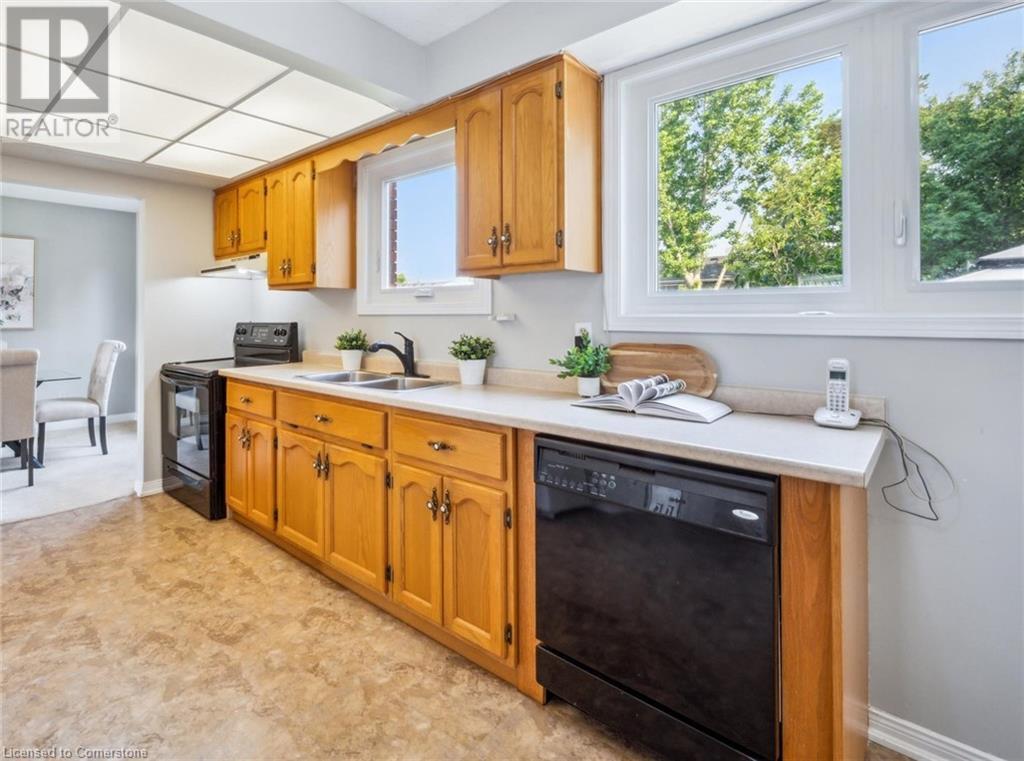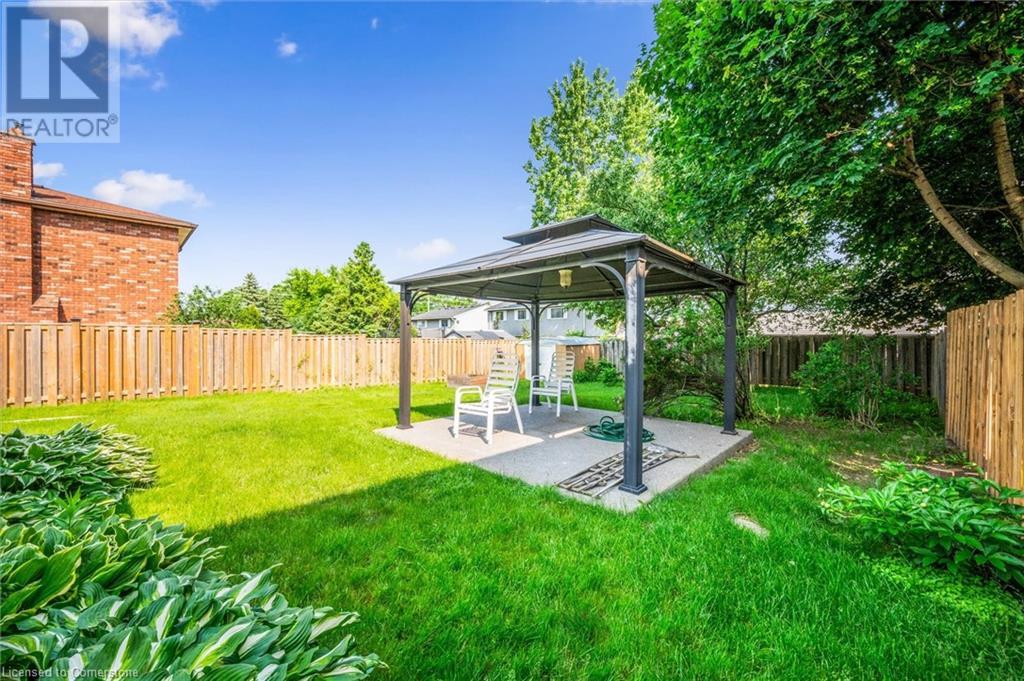570 Champlain Boulevard Cambridge, Ontario N1R 7V2
$675,000
This home has some bonus features which set it apart from others. Just over 1300 sq ft, the current seller's favourite space is the kitchen eating nook. This charming area, is privately located adjacent to the kitchen work area. It has the sliding doors (brand new May of 2025) to the deck. The back yard has mature trees and enclose to create a private, level area. The sellers poured a concrete patio and installed a quality gazebo. The screens are curtains and are tucked away for you to install in the future. The lot is approx 46 x 125 feet. This house has been under the same ownership for over 30 years. In the past two years there were two large scale home improvements - a Carrier Heat Pump and Furnace (Gas) were installed in 2023. In 2024 ALL the windows were replaced. In 2025 the front door and sliding door were replaced. These renovations were done with quality products and contractors. Extra insulation was blown into the attic when the new windows were installed. (id:41954)
Open House
This property has open houses!
2:00 pm
Ends at:4:00 pm
2:00 pm
Ends at:4:00 pm
Property Details
| MLS® Number | 40739030 |
| Property Type | Single Family |
| Equipment Type | Water Heater |
| Features | Paved Driveway |
| Parking Space Total | 3 |
| Rental Equipment Type | Water Heater |
Building
| Bathroom Total | 2 |
| Bedrooms Above Ground | 3 |
| Bedrooms Total | 3 |
| Appliances | Dishwasher, Freezer, Water Softener |
| Architectural Style | 2 Level |
| Basement Development | Partially Finished |
| Basement Type | Full (partially Finished) |
| Constructed Date | 1986 |
| Construction Style Attachment | Detached |
| Cooling Type | Central Air Conditioning |
| Exterior Finish | Aluminum Siding, Brick |
| Foundation Type | Poured Concrete |
| Half Bath Total | 1 |
| Heating Fuel | Natural Gas |
| Heating Type | Forced Air, Heat Pump |
| Stories Total | 2 |
| Size Interior | 1740 Sqft |
| Type | House |
| Utility Water | Municipal Water |
Parking
| Attached Garage |
Land
| Access Type | Highway Access |
| Acreage | No |
| Sewer | Municipal Sewage System |
| Size Depth | 125 Ft |
| Size Frontage | 49 Ft |
| Size Total Text | Under 1/2 Acre |
| Zoning Description | R5 |
Rooms
| Level | Type | Length | Width | Dimensions |
|---|---|---|---|---|
| Second Level | 4pc Bathroom | Measurements not available | ||
| Second Level | Bedroom | 10'5'' x 10'9'' | ||
| Second Level | Bedroom | 13'8'' x 9'11'' | ||
| Second Level | Primary Bedroom | 9'10'' x 16'0'' | ||
| Basement | Recreation Room | 11'1'' x 22'2'' | ||
| Main Level | 2pc Bathroom | Measurements not available | ||
| Main Level | Living Room | 11'9'' x 15'6'' | ||
| Main Level | Dining Room | 11'4'' x 8'5'' | ||
| Main Level | Eat In Kitchen | 10'10'' x 15'1'' |
https://www.realtor.ca/real-estate/28457286/570-champlain-boulevard-cambridge
Interested?
Contact us for more information
























