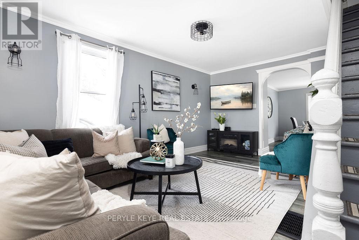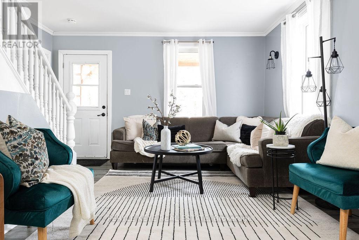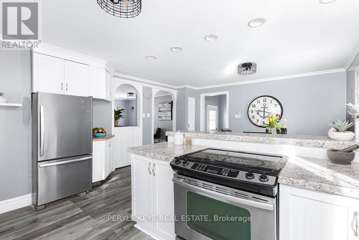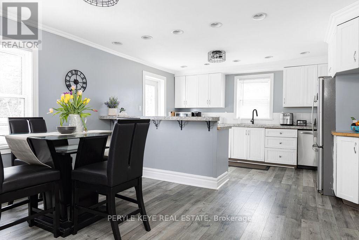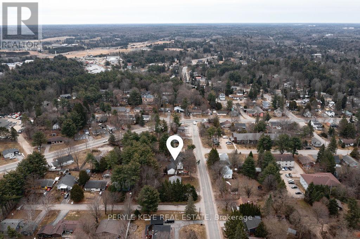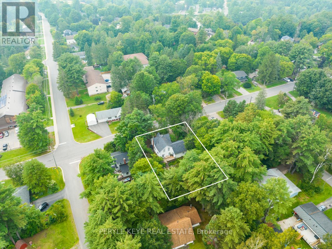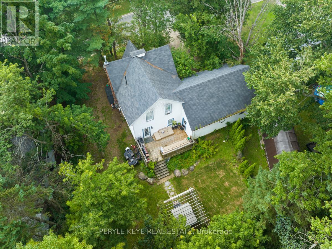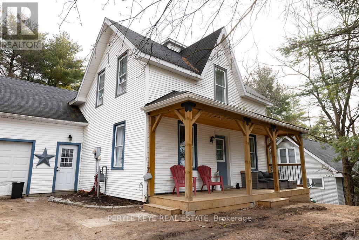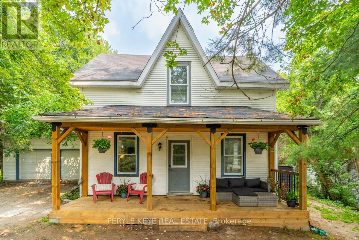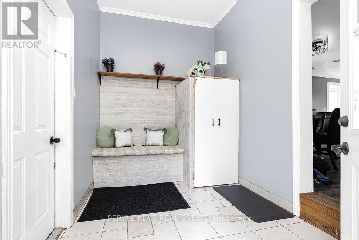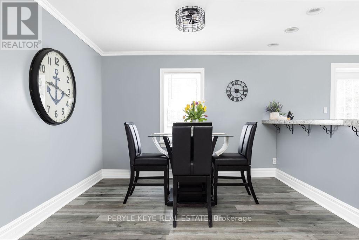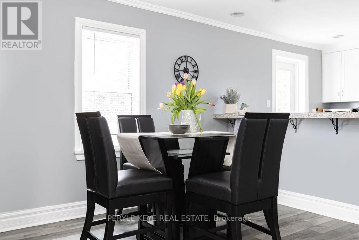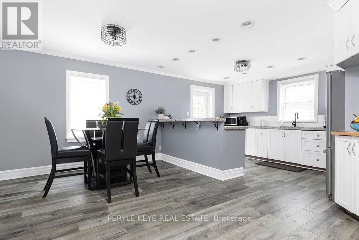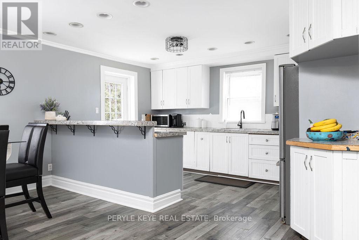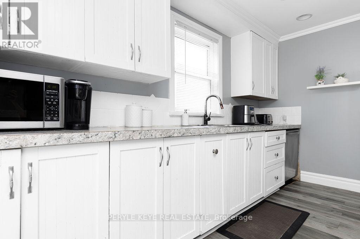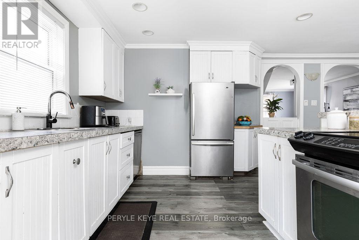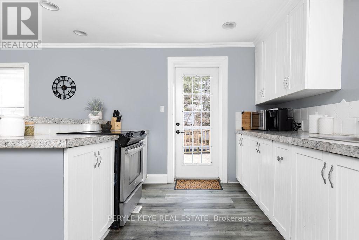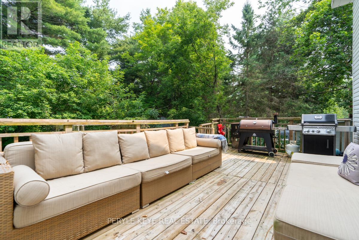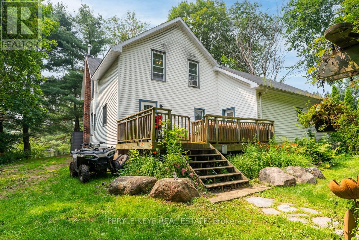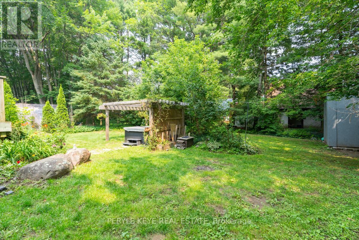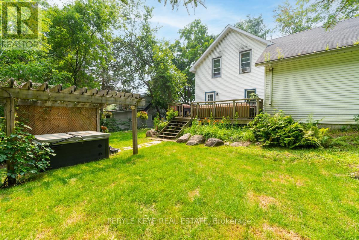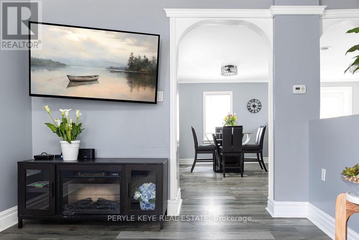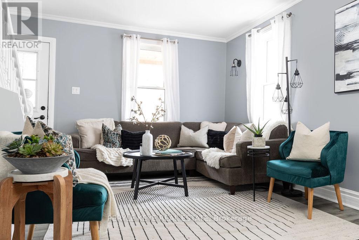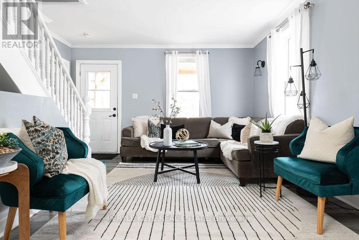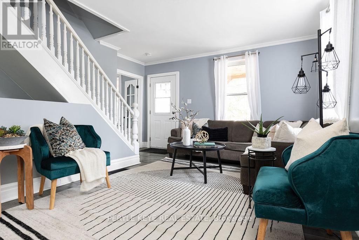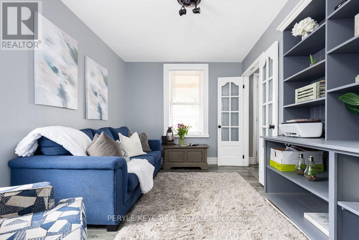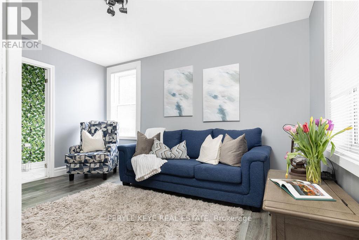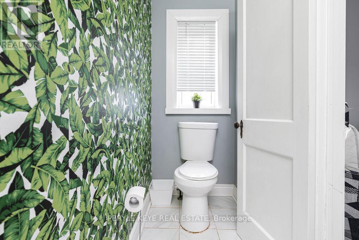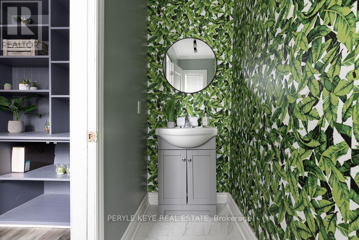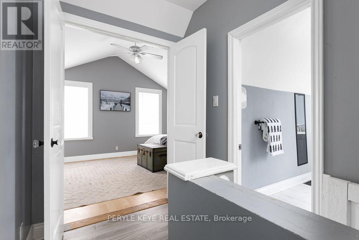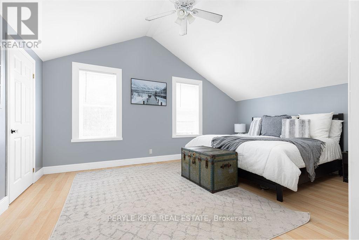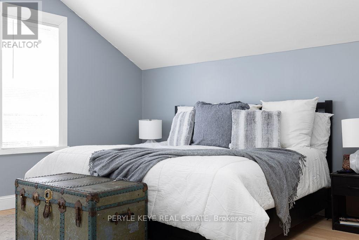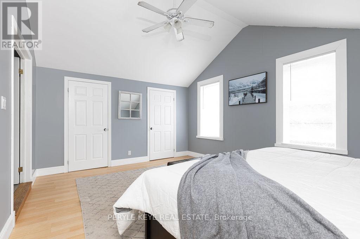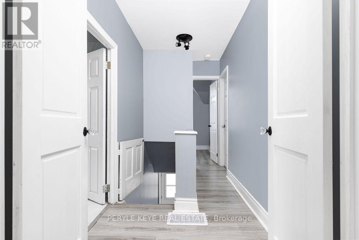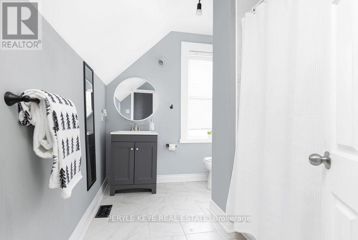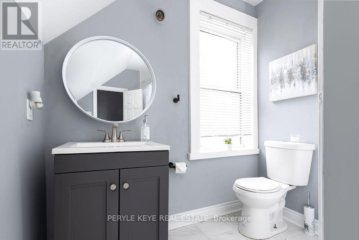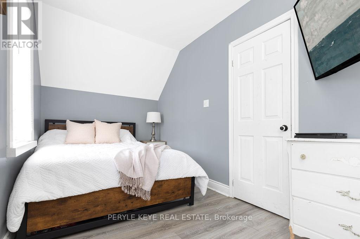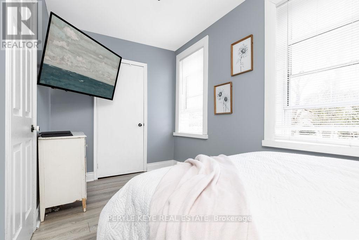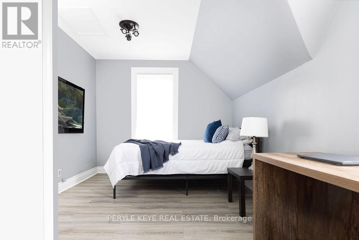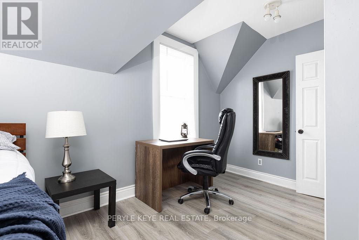3 Bedroom
2 Bathroom
Forced Air
$599,900
OPEN HOUSE SAT MARCH 23rd 11AM - 1PM! Welcome HOME! Nestled just a short stroll from Downtown Bracebridge, this 3 bed, 2 bath home seamlessly blends classic charm with modern finishes! Enjoy a double attached garage, full municipal services, a lush backyard with a deck and a spacious primary suite - this home as it all! Spacious entry, complete with a cozy bench, ample room for your seasonal essentials, and access to the double attached garage. Stainless steel appliances, a breakfast bar, and abundant counter space for all your culinary adventures. Beyond the kitchen lies the back deck, a tranquil retreat surrounded by greenery and mature trees - an ideal spot for evenings of BBQ delights. A den and two-pc bath complete the main level. Spacious primary suite with vaulted ceilings and double closets. A 4-pc bathroom, and two guest bedrooms complete upstairs. Convenient Location with easy access to dining, shopping, schools, and the convenience of Highway 11. Book your showing today! (id:41954)
Property Details
|
MLS® Number
|
X8155902 |
|
Property Type
|
Single Family |
|
Parking Space Total
|
3 |
Building
|
Bathroom Total
|
2 |
|
Bedrooms Above Ground
|
3 |
|
Bedrooms Total
|
3 |
|
Appliances
|
Dishwasher, Dryer, Hot Tub, Refrigerator, Stove, Washer |
|
Basement Development
|
Unfinished |
|
Basement Type
|
Full (unfinished) |
|
Construction Style Attachment
|
Detached |
|
Exterior Finish
|
Vinyl Siding |
|
Heating Fuel
|
Natural Gas |
|
Heating Type
|
Forced Air |
|
Stories Total
|
2 |
|
Type
|
House |
|
Utility Water
|
Municipal Water |
Parking
Land
|
Acreage
|
No |
|
Sewer
|
Sanitary Sewer |
|
Size Irregular
|
85.49 X 137.03 Ft |
|
Size Total Text
|
85.49 X 137.03 Ft |
Rooms
| Level |
Type |
Length |
Width |
Dimensions |
|
Second Level |
Bathroom |
4.29 m |
2.21 m |
4.29 m x 2.21 m |
|
Second Level |
Primary Bedroom |
5.18 m |
3.86 m |
5.18 m x 3.86 m |
|
Second Level |
Bedroom 2 |
4.29 m |
2.18 m |
4.29 m x 2.18 m |
|
Second Level |
Bedroom 3 |
4.75 m |
3.02 m |
4.75 m x 3.02 m |
|
Basement |
Laundry Room |
4.78 m |
3.73 m |
4.78 m x 3.73 m |
|
Main Level |
Bathroom |
3.05 m |
0.97 m |
3.05 m x 0.97 m |
|
Main Level |
Dining Room |
4.29 m |
3.71 m |
4.29 m x 3.71 m |
|
Main Level |
Family Room |
5.21 m |
3 m |
5.21 m x 3 m |
|
Main Level |
Kitchen |
4.34 m |
2.24 m |
4.34 m x 2.24 m |
|
Main Level |
Den |
4.09 m |
3 m |
4.09 m x 3 m |
|
Main Level |
Mud Room |
3.33 m |
2.24 m |
3.33 m x 2.24 m |
https://www.realtor.ca/real-estate/26642599/57-woodward-street-bracebridge
