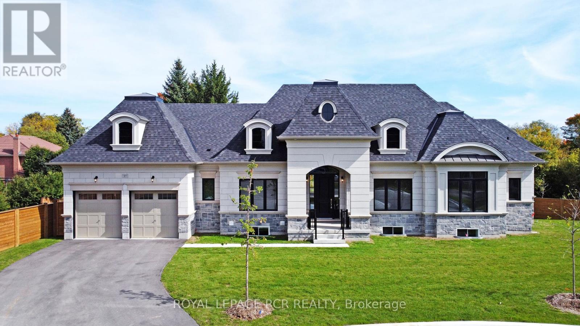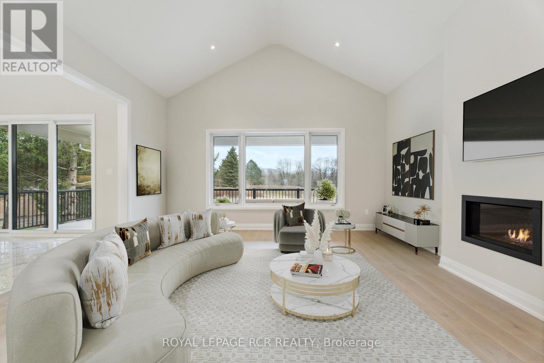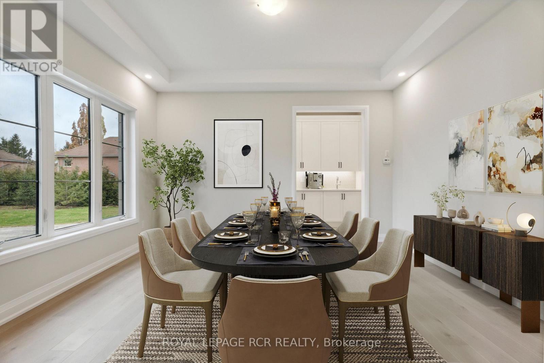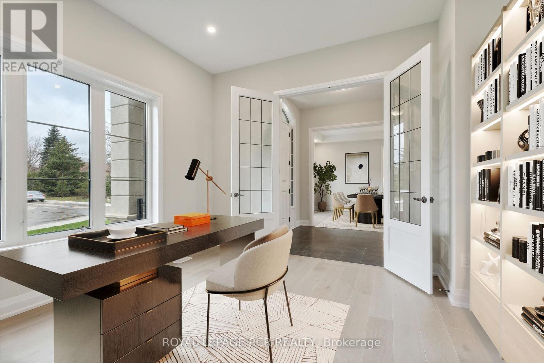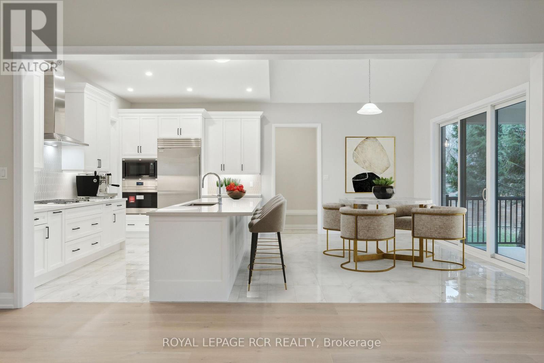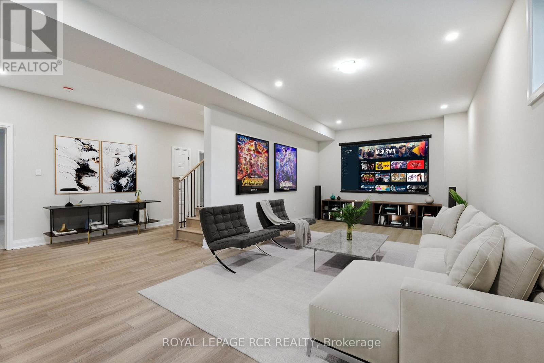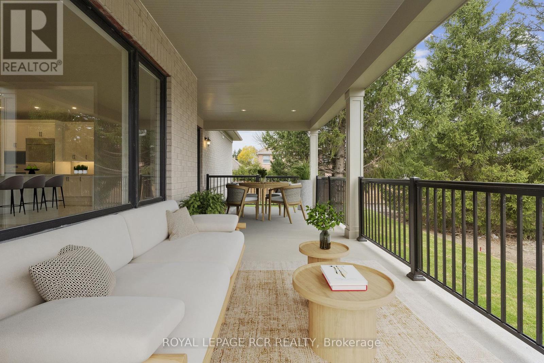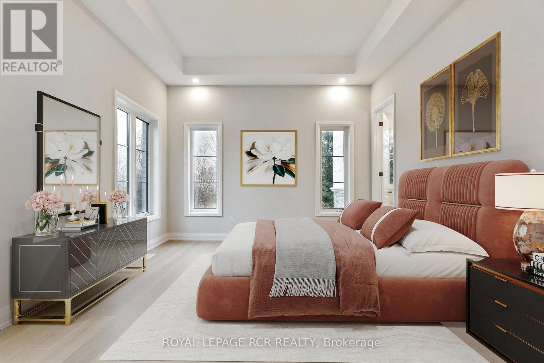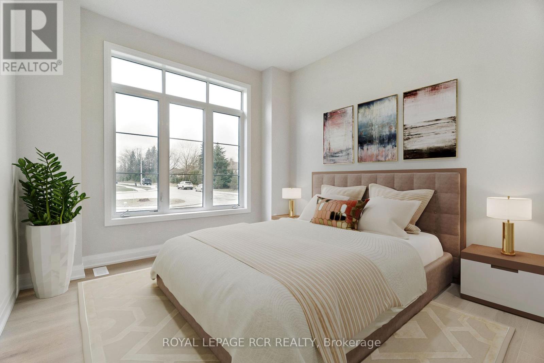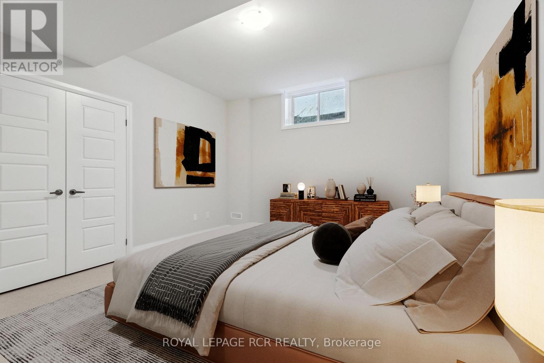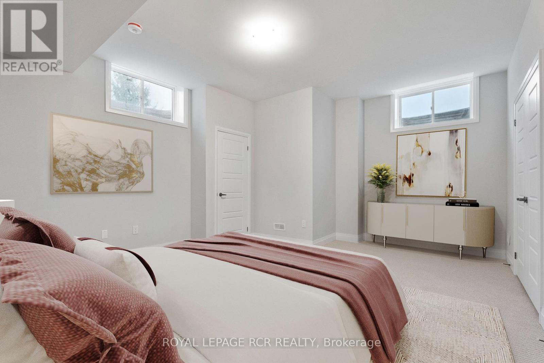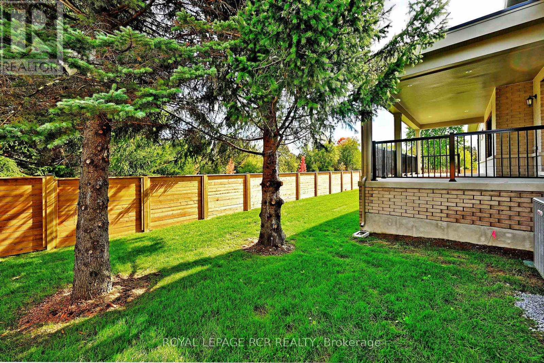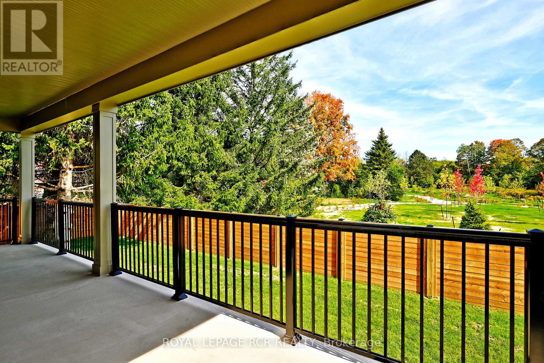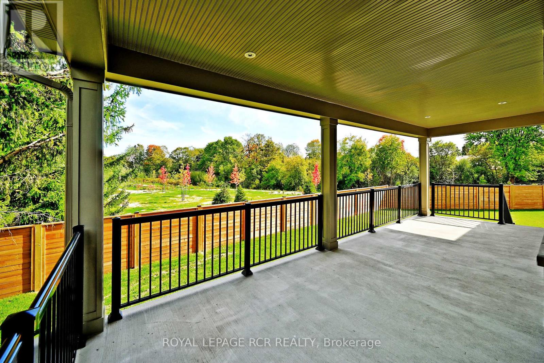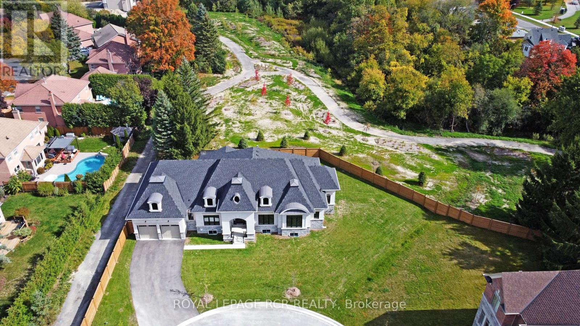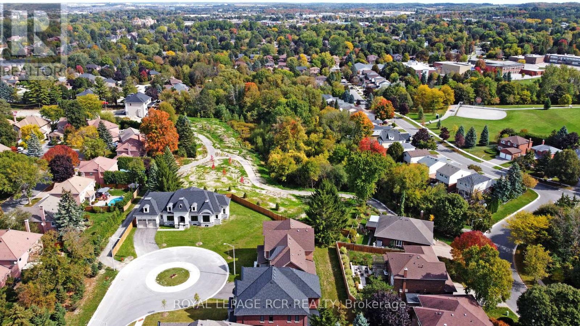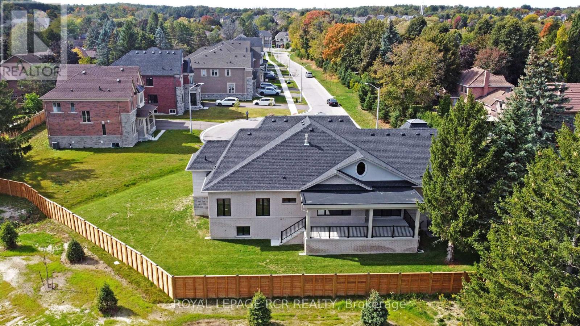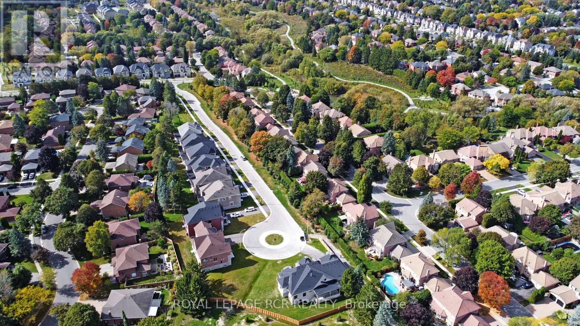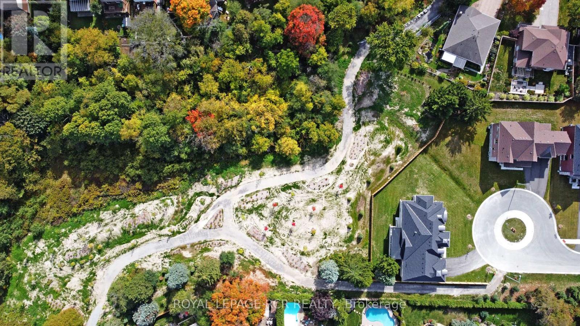4 Bedroom
4 Bathroom
2500 - 3000 sqft
Bungalow
Fireplace
Central Air Conditioning
Forced Air
Lawn Sprinkler
$2,949,900
This newly built 4-bedroom, 4-bathroom bungalow in the Aurora Highlands by Allegro offers refined main floor living with luxurious design and premium finishes throughout. Soaring cathedral and 10-foot ceilings with raised and coffered detailing create a grand and airy atmosphere, while oversized windows flood the home with natural light. Wide vintage hardwood flooring flows seamlessly through the great room, formal dining room, office, and main floor bedrooms, all illuminated by over 50 interior pot lights and sleek exterior soffit lighting. The chef-inspired kitchen is equipped with extra-height custom cabinetry, Silestone countertops, a spacious walk-in pantry, servery, and top-tier Wolf, Sub-Zero, and Asko appliances. An oversized three-panel sliding door leads from the kitchen and breakfast nook to a stunning 300 sq ft covered loggia deal for outdoor dining and entertaining. The mudroom includes a walk-in closet for added convenience. Two spacious main floor bedrooms each feature walk-in closets, 10-foot ceilings, and private ensuite bathrooms for ultimate comfort and privacy. The finished lower level extends your living space with a large recreation room, two additional bedrooms, and a full bathroom perfect for guests, multigenerational living, or a growing family. This is the one you've been waiting for! (id:41954)
Open House
This property has open houses!
Starts at:
2:00 pm
Ends at:
4:00 pm
Property Details
|
MLS® Number
|
N12451983 |
|
Property Type
|
Single Family |
|
Community Name
|
Aurora Highlands |
|
Features
|
Backs On Greenbelt |
|
Parking Space Total
|
5 |
|
Structure
|
Porch |
Building
|
Bathroom Total
|
4 |
|
Bedrooms Above Ground
|
4 |
|
Bedrooms Total
|
4 |
|
Amenities
|
Fireplace(s) |
|
Appliances
|
Oven - Built-in |
|
Architectural Style
|
Bungalow |
|
Basement Development
|
Finished |
|
Basement Type
|
N/a (finished) |
|
Construction Style Attachment
|
Detached |
|
Cooling Type
|
Central Air Conditioning |
|
Exterior Finish
|
Stucco, Stone |
|
Fireplace Present
|
Yes |
|
Fireplace Total
|
1 |
|
Flooring Type
|
Tile, Carpeted, Hardwood |
|
Foundation Type
|
Poured Concrete |
|
Half Bath Total
|
1 |
|
Heating Fuel
|
Natural Gas |
|
Heating Type
|
Forced Air |
|
Stories Total
|
1 |
|
Size Interior
|
2500 - 3000 Sqft |
|
Type
|
House |
|
Utility Water
|
Municipal Water |
Parking
|
Attached Garage
|
|
|
Garage
|
|
|
Tandem
|
|
Land
|
Acreage
|
No |
|
Landscape Features
|
Lawn Sprinkler |
|
Sewer
|
Sanitary Sewer |
|
Size Depth
|
127 Ft |
|
Size Irregular
|
127 Ft ; See Survey |
|
Size Total Text
|
127 Ft ; See Survey |
Rooms
| Level |
Type |
Length |
Width |
Dimensions |
|
Basement |
Bedroom 4 |
3.88 m |
4.8 m |
3.88 m x 4.8 m |
|
Basement |
Recreational, Games Room |
7.96 m |
6.62 m |
7.96 m x 6.62 m |
|
Basement |
Bedroom 3 |
4.48 m |
5.58 m |
4.48 m x 5.58 m |
|
Main Level |
Foyer |
2.45 m |
2.63 m |
2.45 m x 2.63 m |
|
Main Level |
Office |
3.96 m |
3.87 m |
3.96 m x 3.87 m |
|
Main Level |
Living Room |
5.07 m |
7.33 m |
5.07 m x 7.33 m |
|
Main Level |
Kitchen |
4.59 m |
3.09 m |
4.59 m x 3.09 m |
|
Main Level |
Eating Area |
4.59 m |
3.43 m |
4.59 m x 3.43 m |
|
Main Level |
Mud Room |
1.92 m |
2.48 m |
1.92 m x 2.48 m |
|
Main Level |
Primary Bedroom |
5.47 m |
3.99 m |
5.47 m x 3.99 m |
|
Main Level |
Bedroom 2 |
3.63 m |
5.77 m |
3.63 m x 5.77 m |
https://www.realtor.ca/real-estate/28966639/57-wallace-merchant-court-aurora-aurora-highlands-aurora-highlands
