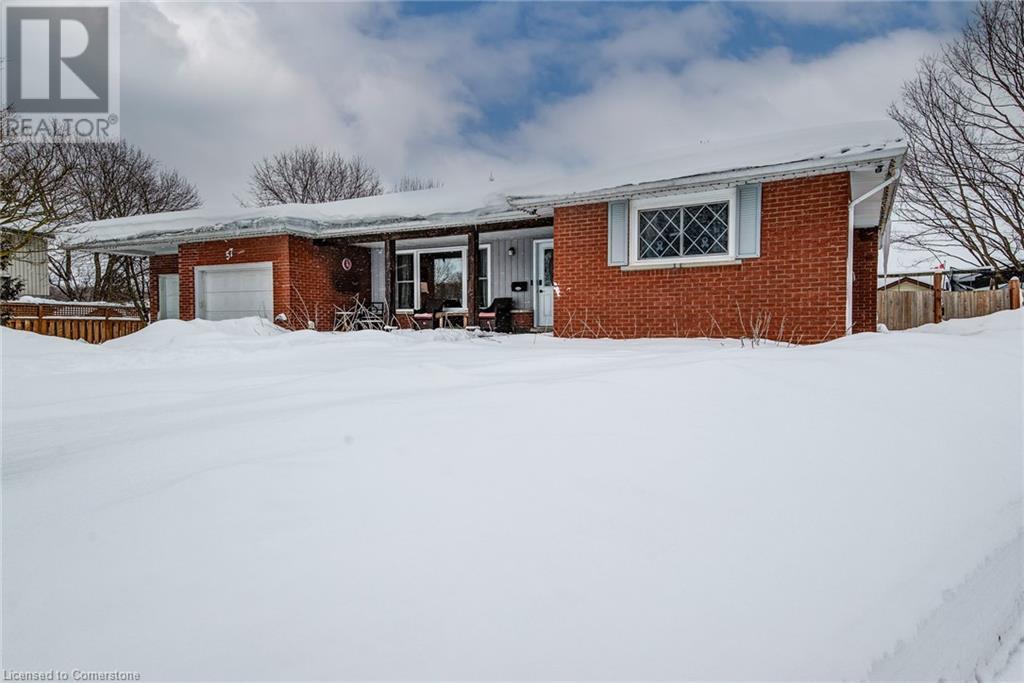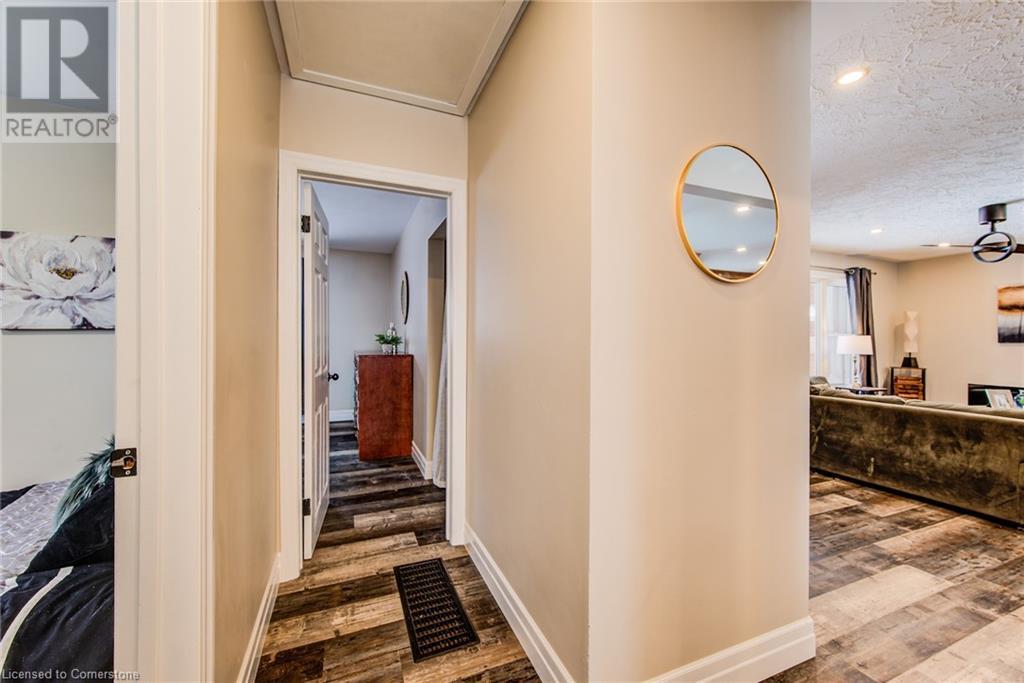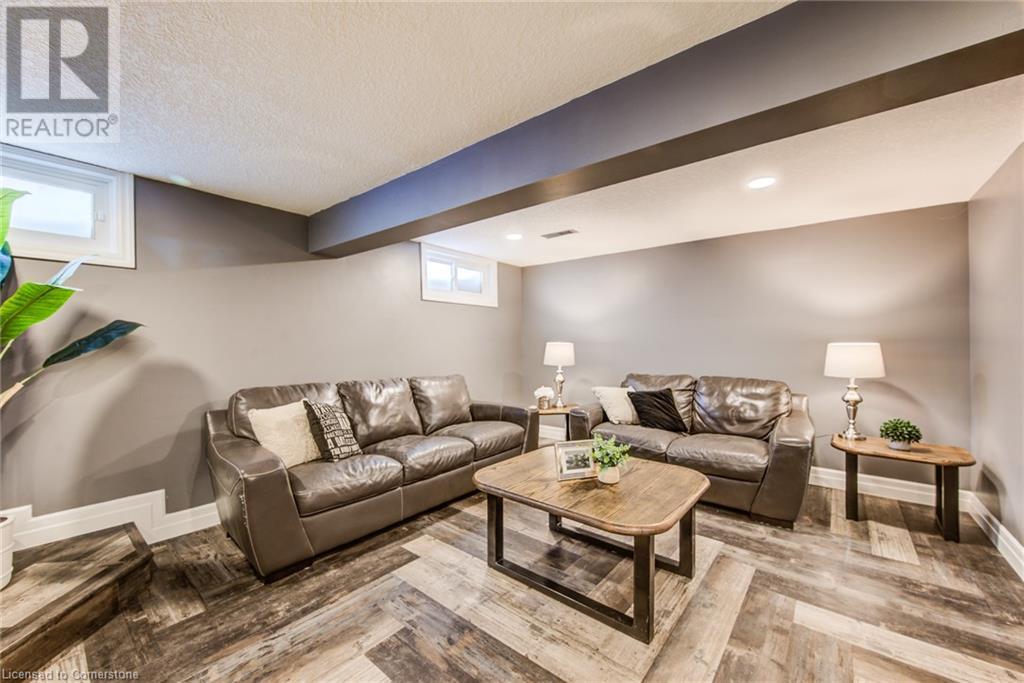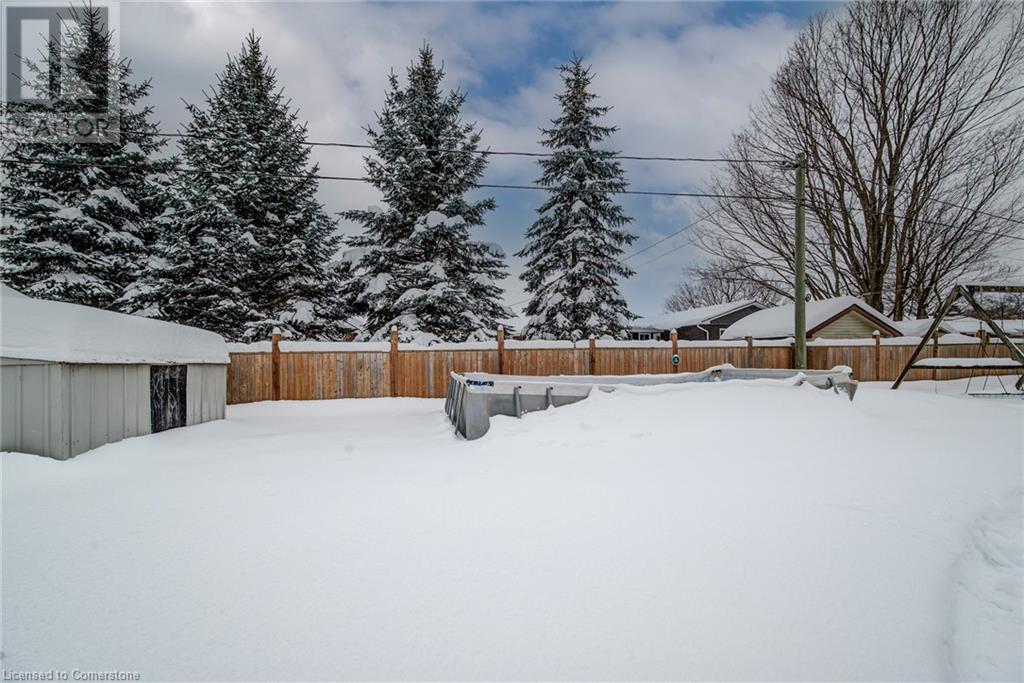3 Bedroom
2 Bathroom
2319 sqft
Bungalow
Fireplace
Central Air Conditioning
Forced Air
$825,000
Charming All-Brick Bungalow in the Heart of Elmira! Nestled on a quiet, tree-lined street in the vibrant and growing town of Elmira, this spacious all-brick bungalow is the perfect place to call home. Sitting on nearly a quarter-acre pool sized lot, this home offers the ideal blend of comfort, convenience, and endless possibilities. Step inside to discover a carpet-free interior recently repainted with new trim and a thoughtful layout, featuring three bedrooms and two bathrooms. The main floor boasts a mudroom with laundry, ensuring everyday practicality. The heart of the home is a bright and inviting rec room, where a cozy gas fireplace sets the scene for relaxed evenings. This home is packed with functional spaces, including a dedicated craft room with water hookup and drainage (Future Kitchen??) and a bonus room in the basement—ideal for a home office, side business, or even a future in-law suite with lots of space to add a bedroom or two! Need storage? This home has oodles of it! Outdoor enthusiasts and families will love the short walk to great schools, local shopping, and scenic trails. And with a heated and insulated garage, winters are a breeze! The steel roof and furnace were installed less than 10 years ago! Plenty more updates such as a new 3 Piece basement bath in 2025, flooring throughout in 2019, Full basement update 2019, upper bath vanity 2019. Don’t miss this opportunity to own a versatile and well-loved home in one of Elmira’s most sought-after neighborhoods. Schedule your showing today! (id:41954)
Property Details
|
MLS® Number
|
40700020 |
|
Property Type
|
Single Family |
|
Amenities Near By
|
Park, Playground, Schools |
|
Community Features
|
Community Centre |
|
Equipment Type
|
None |
|
Features
|
Paved Driveway, Automatic Garage Door Opener |
|
Parking Space Total
|
12 |
|
Rental Equipment Type
|
None |
|
Structure
|
Shed |
Building
|
Bathroom Total
|
2 |
|
Bedrooms Above Ground
|
3 |
|
Bedrooms Total
|
3 |
|
Appliances
|
Central Vacuum, Dishwasher, Dryer, Refrigerator, Stove, Washer, Microwave Built-in |
|
Architectural Style
|
Bungalow |
|
Basement Development
|
Finished |
|
Basement Type
|
Full (finished) |
|
Constructed Date
|
1966 |
|
Construction Style Attachment
|
Detached |
|
Cooling Type
|
Central Air Conditioning |
|
Exterior Finish
|
Brick |
|
Fireplace Fuel
|
Electric |
|
Fireplace Present
|
Yes |
|
Fireplace Total
|
1 |
|
Fireplace Type
|
Other - See Remarks |
|
Foundation Type
|
Poured Concrete |
|
Heating Fuel
|
Natural Gas |
|
Heating Type
|
Forced Air |
|
Stories Total
|
1 |
|
Size Interior
|
2319 Sqft |
|
Type
|
House |
|
Utility Water
|
Municipal Water |
Parking
Land
|
Acreage
|
No |
|
Land Amenities
|
Park, Playground, Schools |
|
Sewer
|
Municipal Sewage System |
|
Size Depth
|
146 Ft |
|
Size Frontage
|
47 Ft |
|
Size Total Text
|
Under 1/2 Acre |
|
Zoning Description
|
Res |
Rooms
| Level |
Type |
Length |
Width |
Dimensions |
|
Basement |
Utility Room |
|
|
11'4'' x 8'11'' |
|
Basement |
Storage |
|
|
7'4'' x 5'9'' |
|
Basement |
Storage |
|
|
14'8'' x 5'9'' |
|
Basement |
Bonus Room |
|
|
19'0'' x 10'11'' |
|
Basement |
Office |
|
|
11'0'' x 9'6'' |
|
Basement |
3pc Bathroom |
|
|
Measurements not available |
|
Basement |
Family Room |
|
|
36'4'' x 19'9'' |
|
Main Level |
Bedroom |
|
|
12'1'' x 9'10'' |
|
Main Level |
Recreation Room |
|
|
36'4'' x 19'9'' |
|
Main Level |
Other |
|
|
22'5'' x 22'1'' |
|
Main Level |
Living Room |
|
|
20'11'' x 11'3'' |
|
Main Level |
Laundry Room |
|
|
11'5'' x 11'3'' |
|
Main Level |
Kitchen |
|
|
12'6'' x 7'11'' |
|
Main Level |
Dining Room |
|
|
11'10'' x 11'8'' |
|
Main Level |
Primary Bedroom |
|
|
13'3'' x 12'8'' |
|
Main Level |
Bedroom |
|
|
9'10'' x 9'1'' |
|
Main Level |
4pc Bathroom |
|
|
Measurements not available |
https://www.realtor.ca/real-estate/27933317/57-second-street-elmira



















































