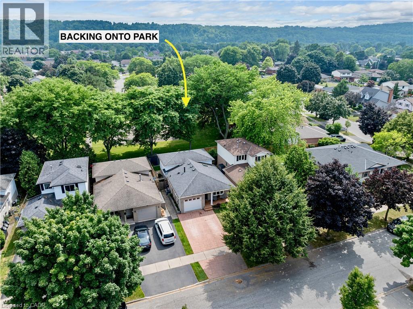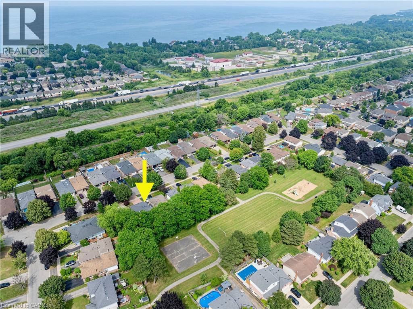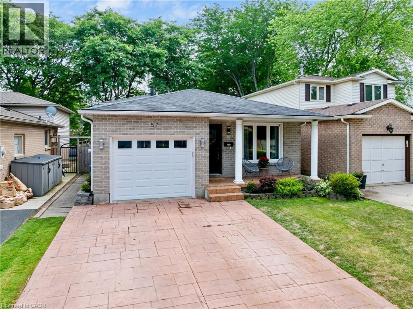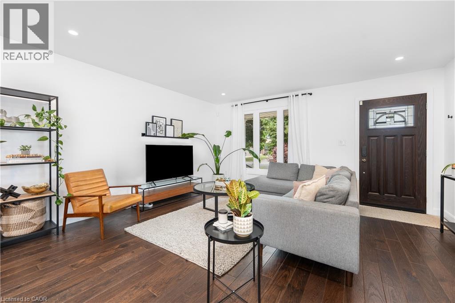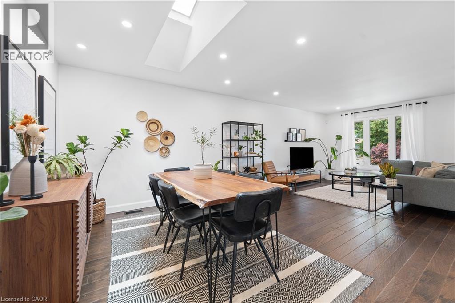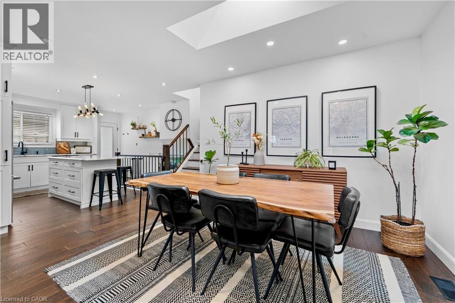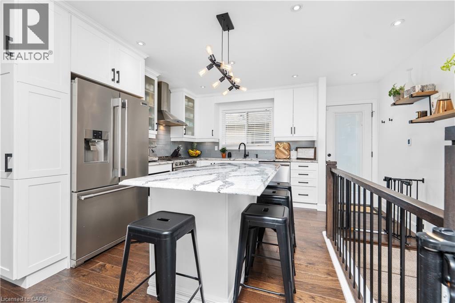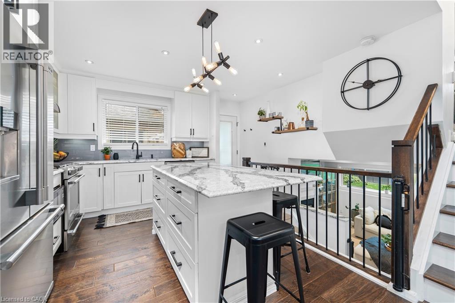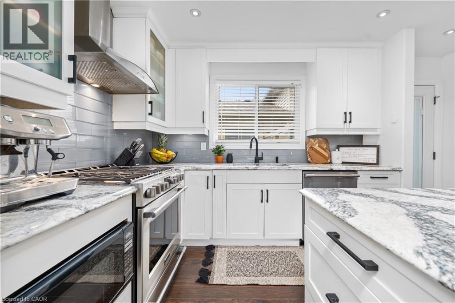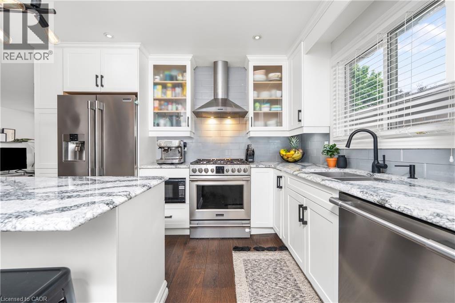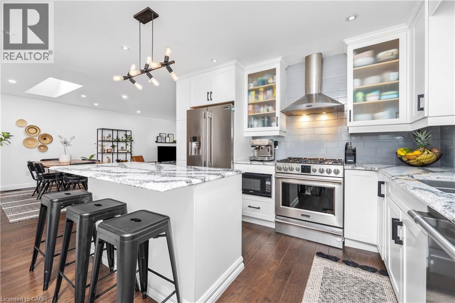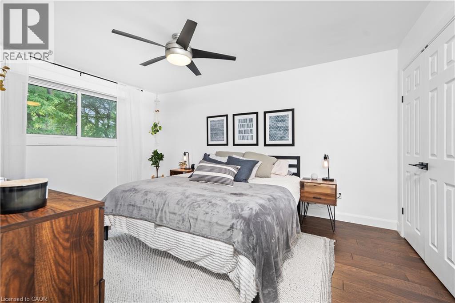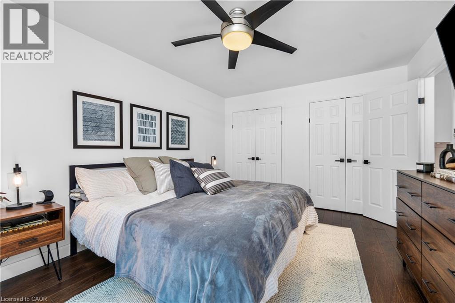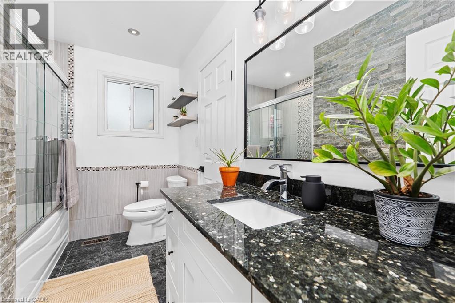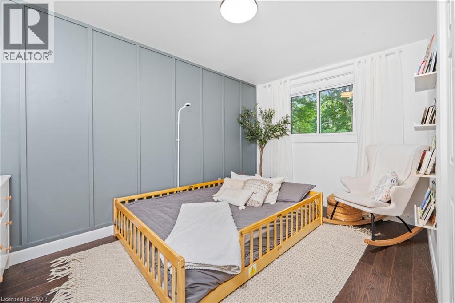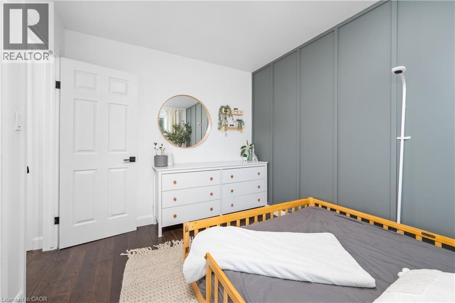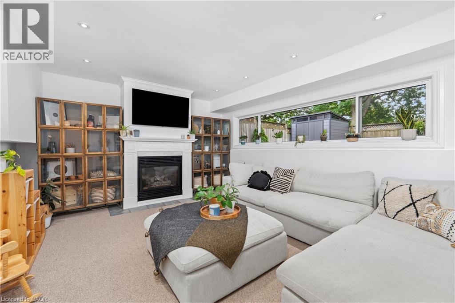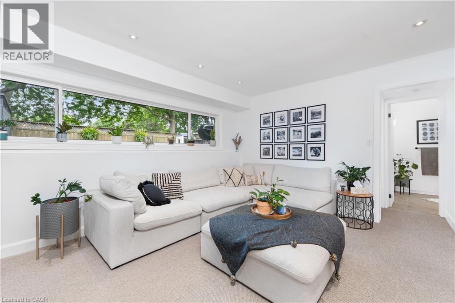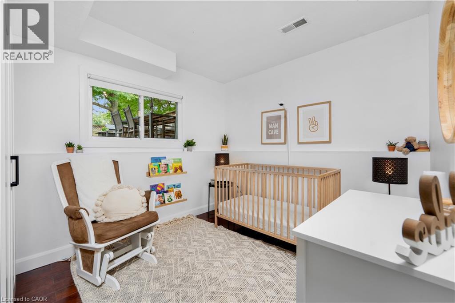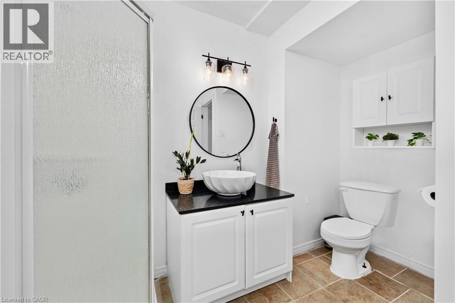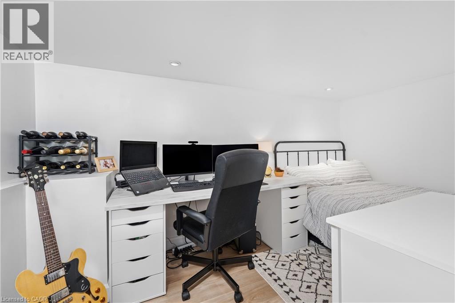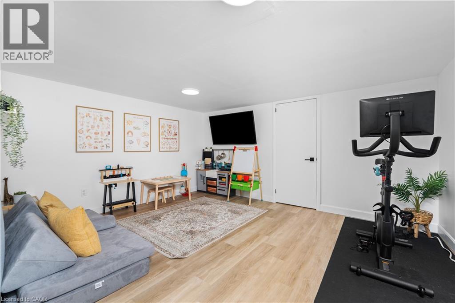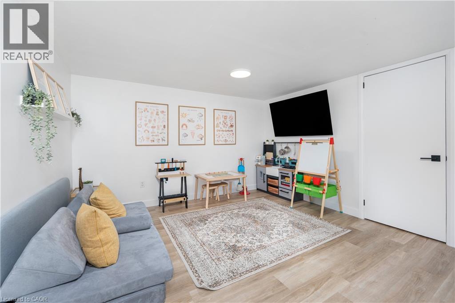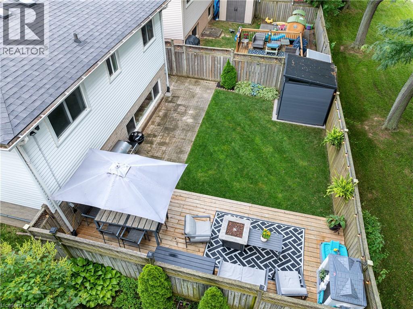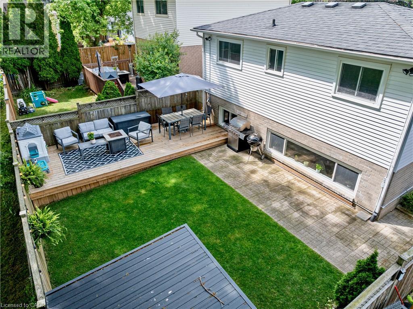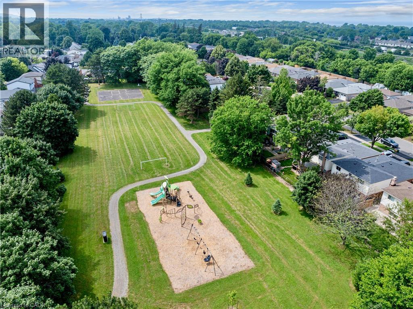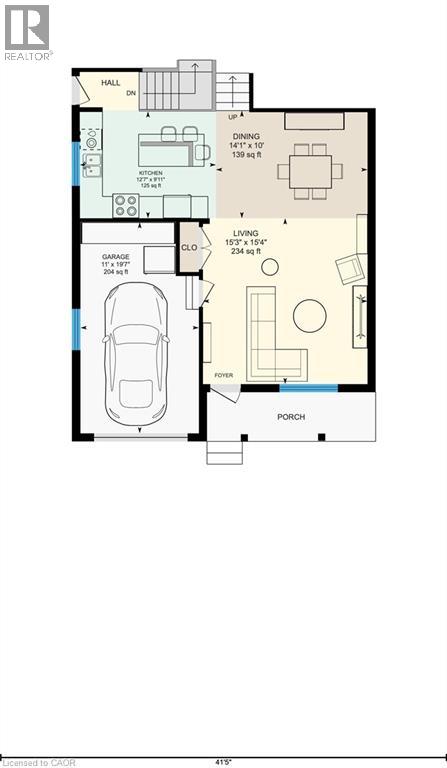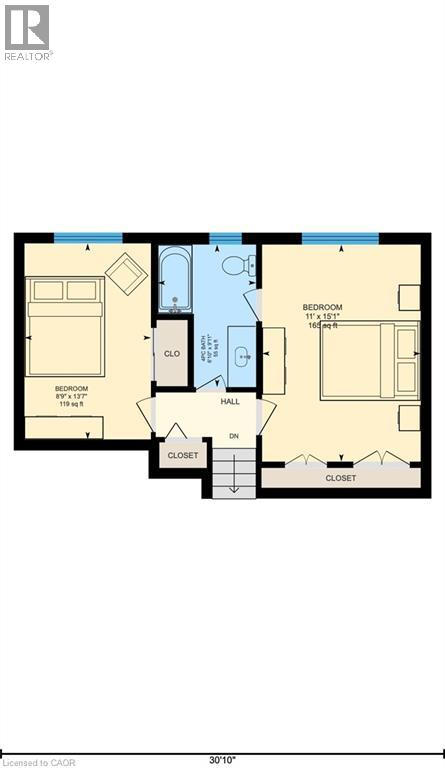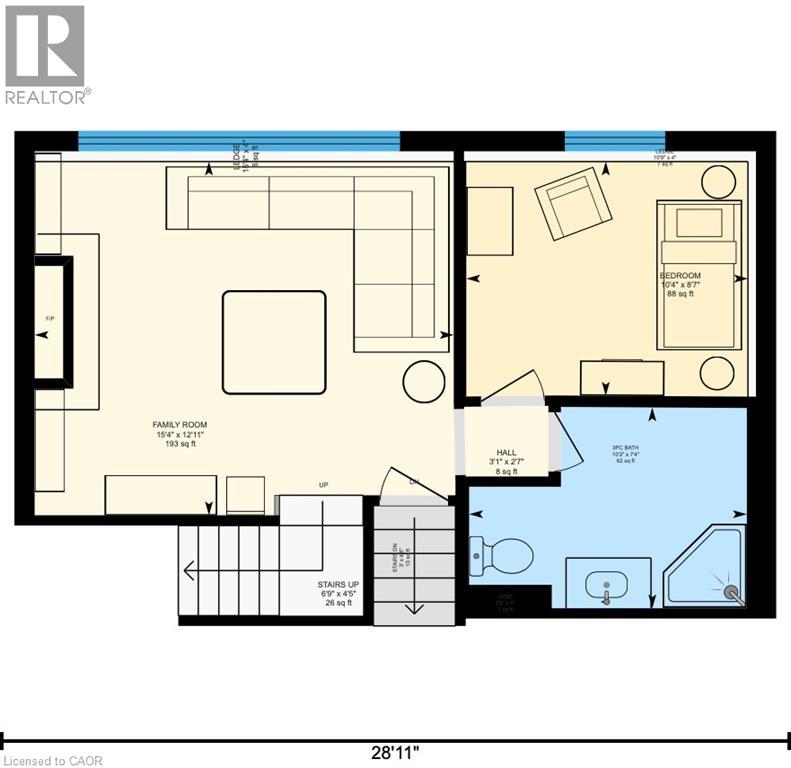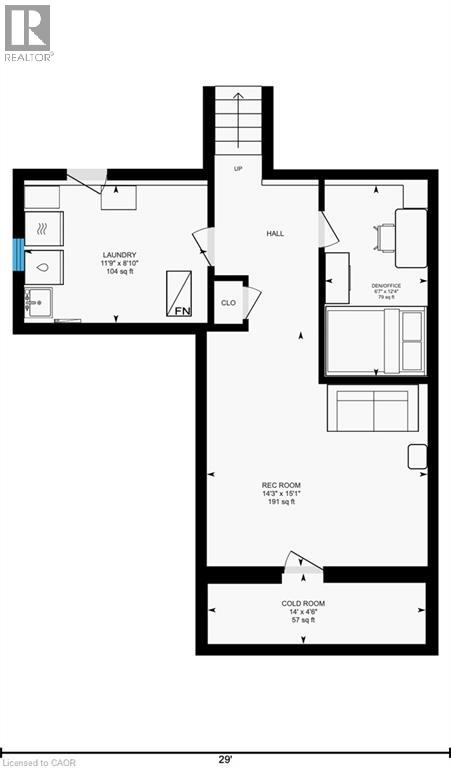3 Bedroom
2 Bathroom
1045 sqft
Fireplace
Central Air Conditioning
Forced Air
Landscaped
$749,900
STUNNINGLY UPDATED HOME + BACKING ONTO GREEN SPACE – THIS IS THE ONE!!! This charming detached 4-level backsplit boasts 3 bedrooms, 2 bathrooms, and is located in one of Grimsby’s most sought-after family-friendly neighbourhoods. Backing onto peaceful Pinewood Park and surrounded by mature trees, this beautifully updated home provides the kind of privacy and outdoor connection that’s hard to come by, especially in town. The low-maintenance yard is quiet, easy to care for, and provides direct access to the park—a serene extension of your outdoor space. The main level is gorgeous and has open-concept living and dining areas along with a stunning custom-upgraded kitchen featuring quartz countertops, a large center island with seating, ample storage, and hardwood flooring throughout. The lower level is bright and inviting, featuring large windows that fill the family room with natural light, a cozy gas fireplace, a 3-piece bathroom, and an additional bedroom. The fully finished basement includes a recreation room, office space, and laundry area—providing flexibility for work, play, and relaxation. Step outside to a fully fenced backyard complete with a newer deck and garden shed—perfect for summer gatherings or quiet evenings outdoors. With over 2,100 square feet of finished living space, Cresa separate entrance to the raised lower level (ideal for multi-generational living or a potential accessory suite), and proximity to schools, shopping, and the QEW, this home blends comfort, style, and convenience effortlessly. Set on a quiet crescent backing onto green space, this is truly the perfect family home—peaceful, practical, and ready for you to make it your own. (id:41954)
Property Details
|
MLS® Number
|
40778778 |
|
Property Type
|
Single Family |
|
Amenities Near By
|
Golf Nearby, Hospital, Marina, Park, Place Of Worship, Playground, Schools, Shopping |
|
Communication Type
|
High Speed Internet |
|
Community Features
|
Quiet Area, School Bus |
|
Features
|
Conservation/green Belt, Skylight |
|
Parking Space Total
|
3 |
|
Structure
|
Shed |
Building
|
Bathroom Total
|
2 |
|
Bedrooms Above Ground
|
2 |
|
Bedrooms Below Ground
|
1 |
|
Bedrooms Total
|
3 |
|
Appliances
|
Central Vacuum, Dishwasher, Dryer, Microwave, Refrigerator, Washer, Gas Stove(s), Hood Fan, Window Coverings |
|
Basement Development
|
Finished |
|
Basement Type
|
Full (finished) |
|
Constructed Date
|
1987 |
|
Construction Style Attachment
|
Link |
|
Cooling Type
|
Central Air Conditioning |
|
Exterior Finish
|
Aluminum Siding, Brick |
|
Fire Protection
|
Smoke Detectors |
|
Fireplace Present
|
Yes |
|
Fireplace Total
|
1 |
|
Heating Fuel
|
Natural Gas |
|
Heating Type
|
Forced Air |
|
Size Interior
|
1045 Sqft |
|
Type
|
House |
|
Utility Water
|
Municipal Water |
Parking
Land
|
Access Type
|
Road Access, Highway Access, Highway Nearby, Rail Access |
|
Acreage
|
No |
|
Land Amenities
|
Golf Nearby, Hospital, Marina, Park, Place Of Worship, Playground, Schools, Shopping |
|
Landscape Features
|
Landscaped |
|
Sewer
|
Municipal Sewage System |
|
Size Depth
|
100 Ft |
|
Size Frontage
|
36 Ft |
|
Size Total Text
|
Under 1/2 Acre |
|
Zoning Description
|
Rm1 |
Rooms
| Level |
Type |
Length |
Width |
Dimensions |
|
Second Level |
4pc Bathroom |
|
|
9'11'' x 6'10'' |
|
Second Level |
Bedroom |
|
|
13'7'' x 8'9'' |
|
Second Level |
Primary Bedroom |
|
|
15'1'' x 11'0'' |
|
Basement |
Cold Room |
|
|
14'0'' x 4'6'' |
|
Basement |
Laundry Room |
|
|
11'9'' x 8'10'' |
|
Basement |
Recreation Room |
|
|
15'1'' x 14'3'' |
|
Basement |
Den |
|
|
12'4'' x 6'7'' |
|
Lower Level |
3pc Bathroom |
|
|
10'2'' x 7'4'' |
|
Lower Level |
Family Room |
|
|
15'4'' x 12'11'' |
|
Lower Level |
Bedroom |
|
|
10'4'' x 8'7'' |
|
Main Level |
Living Room |
|
|
15'4'' x 15'3'' |
|
Main Level |
Dining Room |
|
|
14'1'' x 10'0'' |
|
Main Level |
Kitchen |
|
|
12'7'' x 9'11'' |
Utilities
|
Cable
|
Available |
|
Electricity
|
Available |
|
Natural Gas
|
Available |
|
Telephone
|
Available |
https://www.realtor.ca/real-estate/28985213/57-sandra-crescent-grimsby
