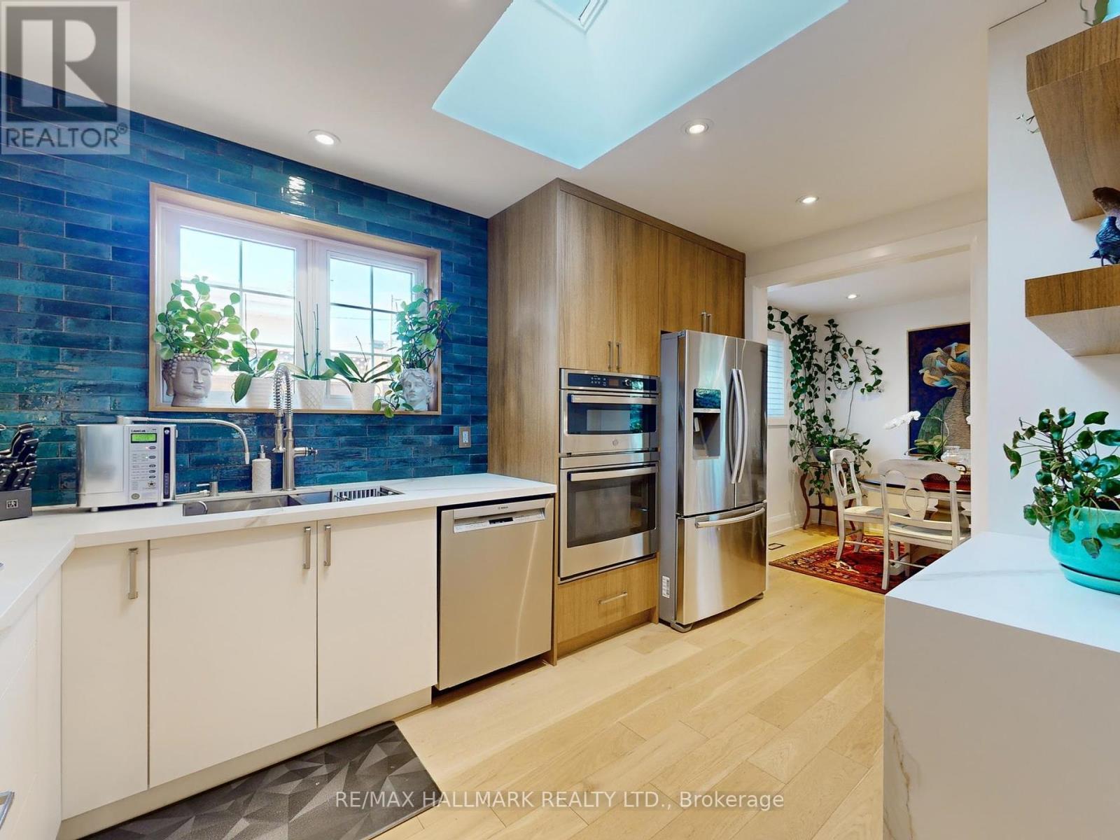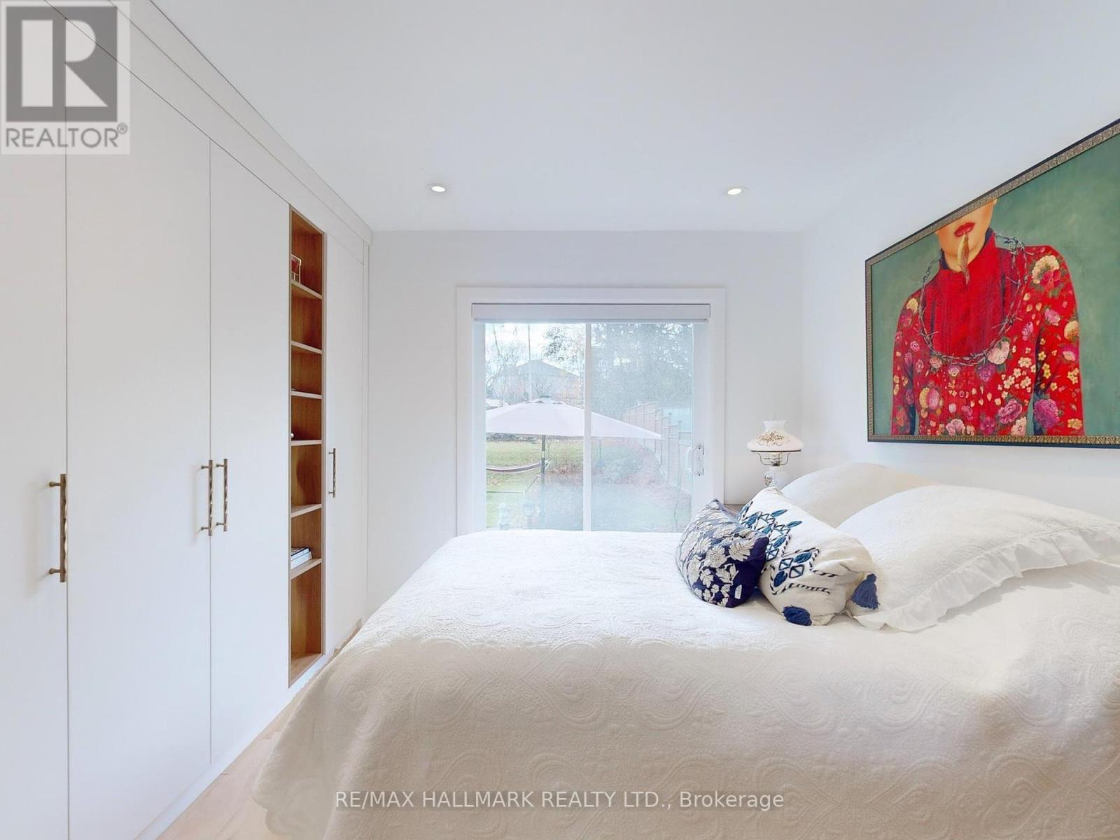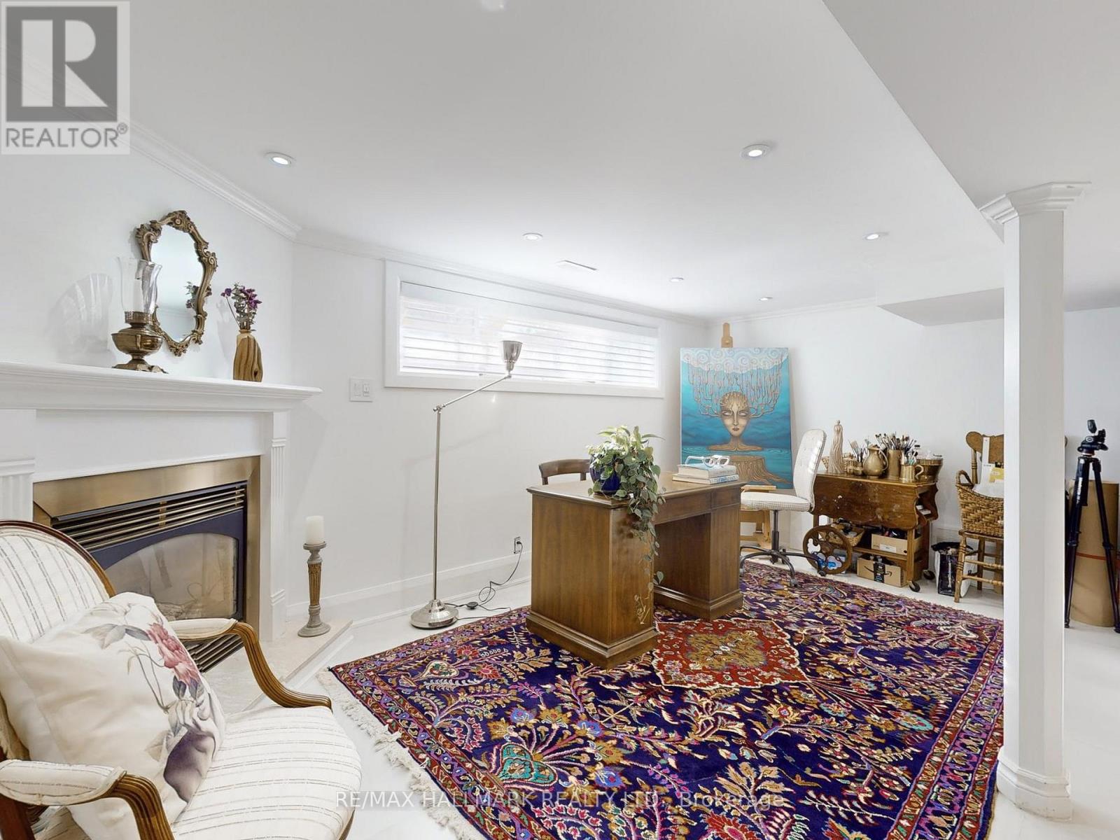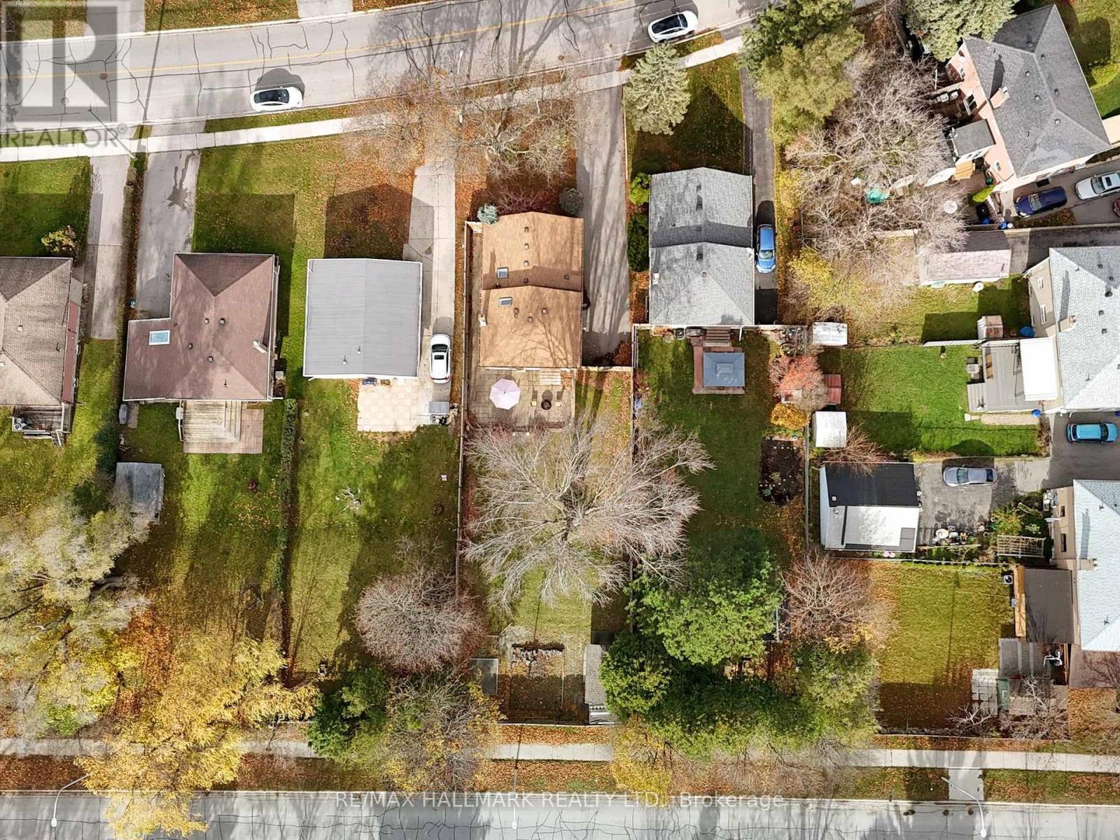3 Bedroom
2 Bathroom
Fireplace
Central Air Conditioning
Forced Air
$1,399,000
**UPGRADED HOME** Explore this Stunning 3 Bedroom Backsplit with 6 Car Driveway Nested in the Beauty of Aurora Highlands. Boasting 3 Bedrooms & 2 Bathrooms, this home exudes Modern Functionality & Structural Integrity. Elegant Look With Pot Lights, Smooth Ceilings & Smart Window Blinds all throughout the house. NEW Engineered Hardwood Flooring cohesive on the Upper Level with Upgraded Modern Bathroom. Upgraded Kitchen W/ a Skylight & Window, NEW Ciot Tile Backsplash, S/S Appliances, Quartz Counter & Custom Cabinetry. Raised Ceilings in the Dining Room & Open Concept Living Room exudes warmth and character with its Oversized Window flooding the space with natural light. Primary Bedroom With Luxury Wall-To-Wall Closet for Maximal Storage that Walks Out to the Patio Overlooking the Yard. Secondary Bedroom With Walk Out Access to the Yard through Sliding Doors & Additional Bedroom With Closet and Window. Steps Down to the Lower Level, NEW Tile Flooring, Raised Ceilings & Open Concept Makes For The Best Family Room With Gas Fireplace, Crown Moulding & Large Window. Efficient Space for Separate Laundry, Additional Bathroom and Ample Storage. Huge Privately Fenced Backyard. Perfect For Entertaining! Conveniently located close to schools, parks, trails, essential amenities, golf courses, Aurora GO and much more! (id:41954)
Property Details
|
MLS® Number
|
N10429780 |
|
Property Type
|
Single Family |
|
Community Name
|
Aurora Highlands |
|
Features
|
Carpet Free |
|
Parking Space Total
|
6 |
Building
|
Bathroom Total
|
2 |
|
Bedrooms Above Ground
|
3 |
|
Bedrooms Total
|
3 |
|
Appliances
|
Water Heater, Dishwasher, Dryer, Humidifier, Microwave, Oven, Refrigerator, Stove, Washer, Window Coverings |
|
Basement Development
|
Finished |
|
Basement Type
|
N/a (finished) |
|
Construction Style Attachment
|
Detached |
|
Construction Style Split Level
|
Backsplit |
|
Cooling Type
|
Central Air Conditioning |
|
Exterior Finish
|
Brick |
|
Fireplace Present
|
Yes |
|
Flooring Type
|
Hardwood, Tile |
|
Foundation Type
|
Poured Concrete |
|
Heating Fuel
|
Natural Gas |
|
Heating Type
|
Forced Air |
|
Type
|
House |
|
Utility Water
|
Municipal Water |
Land
|
Acreage
|
No |
|
Sewer
|
Sanitary Sewer |
|
Size Depth
|
179 Ft ,10 In |
|
Size Frontage
|
51 Ft ,5 In |
|
Size Irregular
|
51.44 X 179.88 Ft |
|
Size Total Text
|
51.44 X 179.88 Ft |
Rooms
| Level |
Type |
Length |
Width |
Dimensions |
|
Lower Level |
Family Room |
5.56 m |
4.78 m |
5.56 m x 4.78 m |
|
Upper Level |
Family Room |
4.11 m |
2.82 m |
4.11 m x 2.82 m |
|
Upper Level |
Living Room |
3.45 m |
5.16 m |
3.45 m x 5.16 m |
|
Upper Level |
Dining Room |
2.72 m |
2.51 m |
2.72 m x 2.51 m |
|
Upper Level |
Primary Bedroom |
4.04 m |
2.72 m |
4.04 m x 2.72 m |
|
Upper Level |
Bedroom 2 |
4.11 m |
2.82 m |
4.11 m x 2.82 m |
|
Upper Level |
Bedroom 3 |
2.77 m |
2.72 m |
2.77 m x 2.72 m |
https://www.realtor.ca/real-estate/27663230/57-richardson-drive-aurora-aurora-highlands-aurora-highlands









































