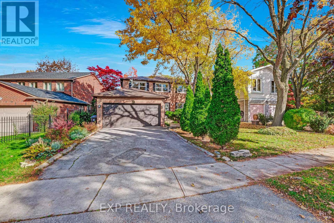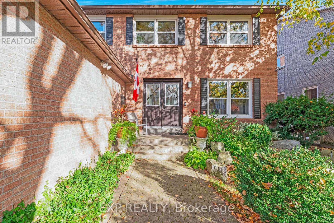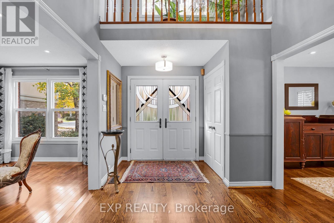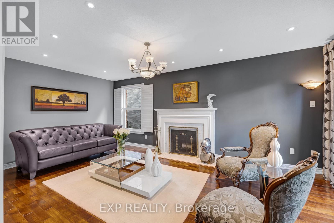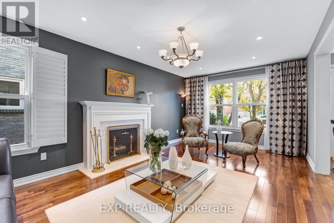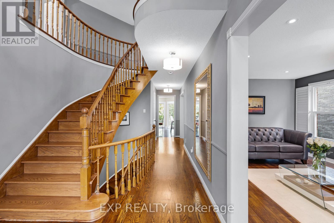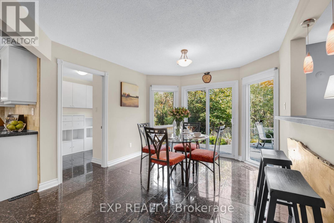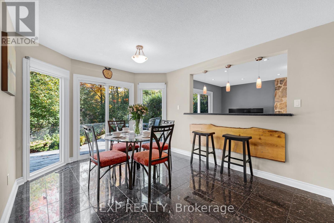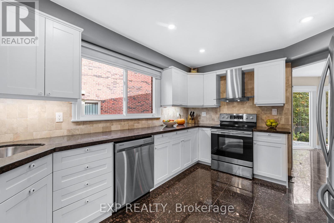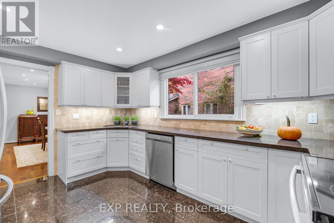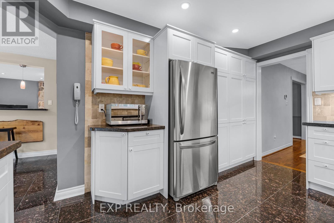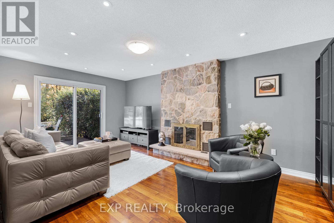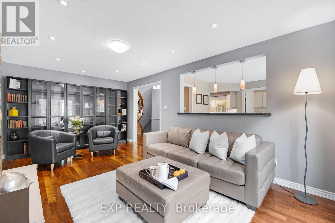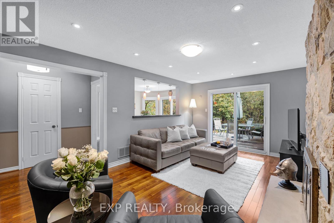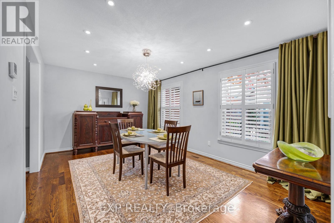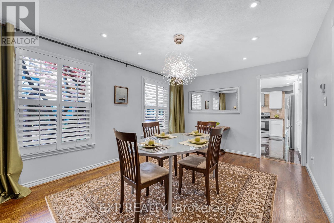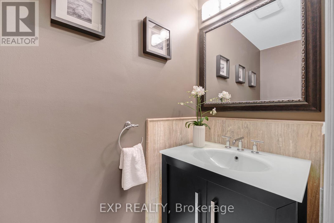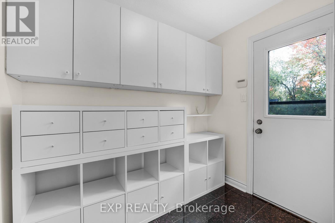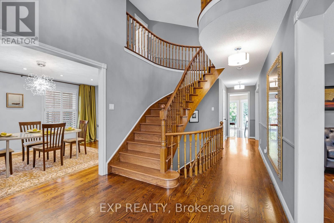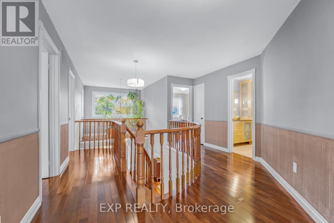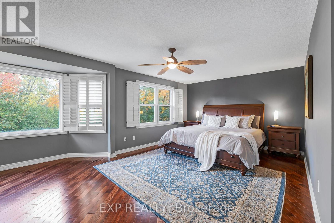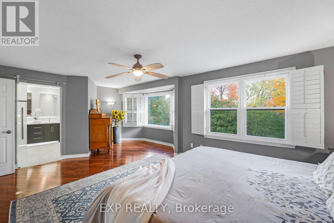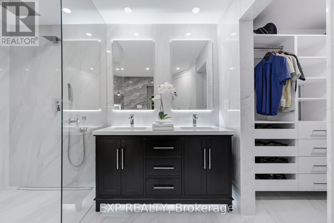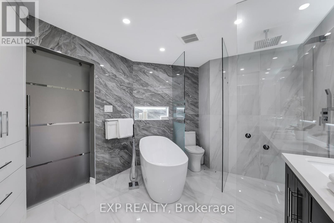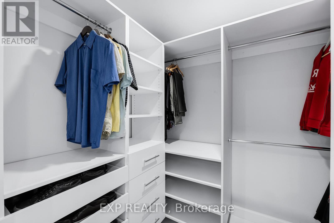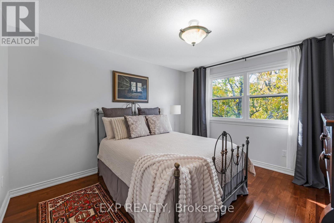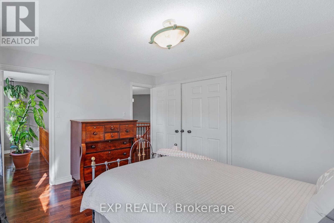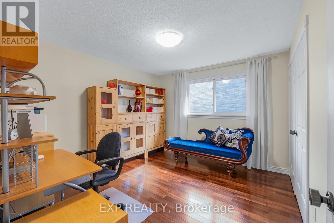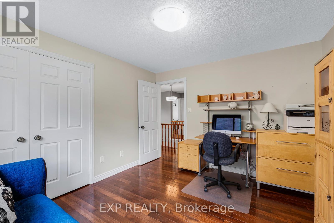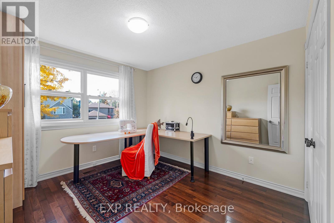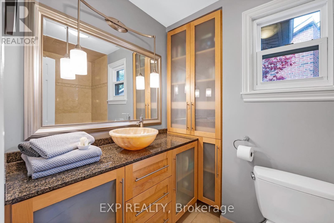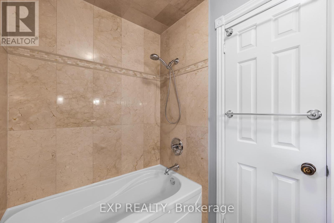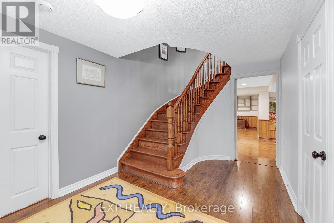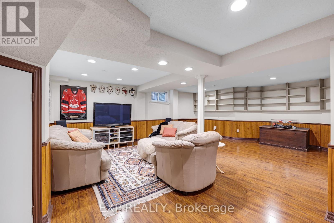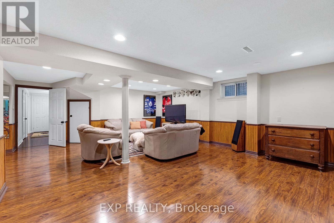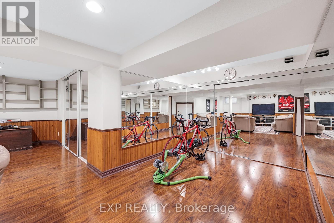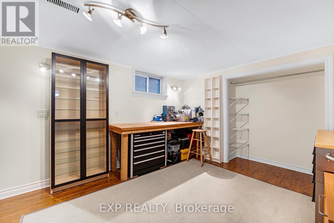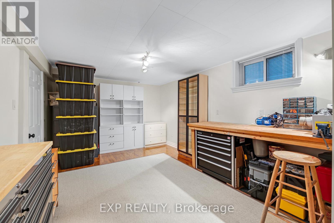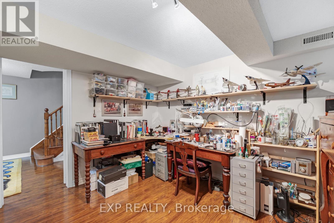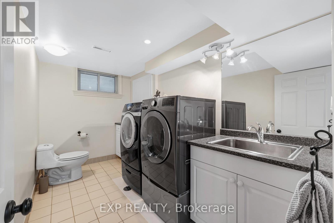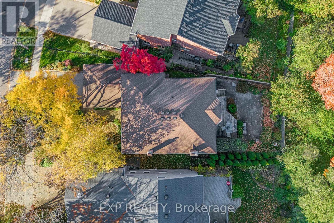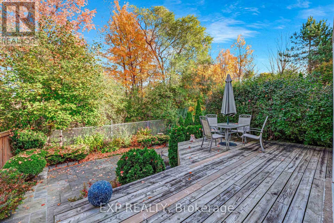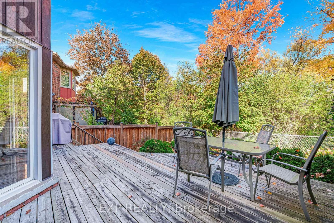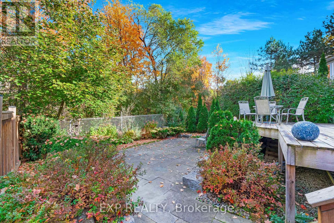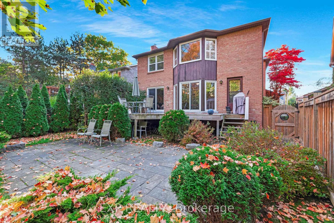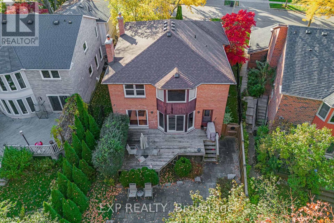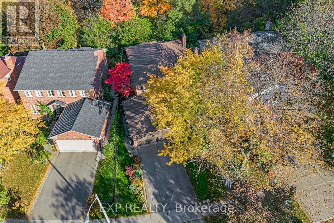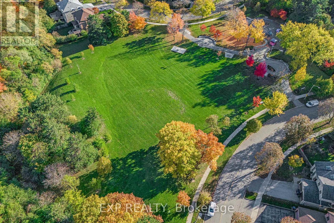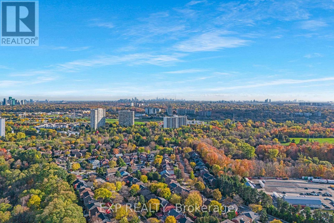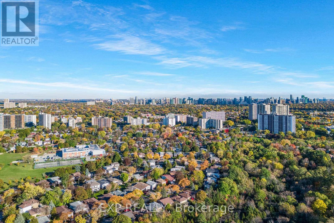6 Bedroom
4 Bathroom
2500 - 3000 sqft
Fireplace
Central Air Conditioning
Forced Air, Not Known
$1,649,000
Stunning 4+2 Bedroom, 4 Bathroom Detached Home on a Premium Lot! Located in a quiet residential neighbourhood that's close to the city but offers a serene, country-like feel, this beautifully upgraded and meticulously maintained family home is the perfect blend of comfort and convenience. The home features a spacious kitchen with breakfast area with a walkout to stunning backyard. The formal layout, enhanced by large windows, fills the space with natural light and creates a warm, inviting atmosphere throughout. Generous principal rooms are ideal for both everyday living and entertaining. The finished basement with lots of storage adds valuable extra living space, perfect for extended family, guests, or a home office. Step outside to your private backyard oasis backing onto a wooded ravine with a network of paths great for walking and cycling, complete with a wooden deck, lush, manicured landscaping, and a full in-ground sprinkler system, perfect for entertaining or peaceful relaxation. All of this is just steps from Bathurst and Steeles area, parks, top-rated schools, shops, restaurants, and more! (id:41954)
Property Details
|
MLS® Number
|
C12494962 |
|
Property Type
|
Single Family |
|
Community Name
|
Westminster-Branson |
|
Amenities Near By
|
Schools, Public Transit, Park |
|
Equipment Type
|
Water Heater |
|
Features
|
Carpet Free |
|
Parking Space Total
|
6 |
|
Rental Equipment Type
|
Water Heater |
Building
|
Bathroom Total
|
4 |
|
Bedrooms Above Ground
|
4 |
|
Bedrooms Below Ground
|
2 |
|
Bedrooms Total
|
6 |
|
Appliances
|
Central Vacuum, Dishwasher, Dryer, Garage Door Opener, Stove, Washer, Window Coverings, Refrigerator |
|
Basement Development
|
Finished |
|
Basement Type
|
N/a (finished) |
|
Construction Style Attachment
|
Detached |
|
Cooling Type
|
Central Air Conditioning |
|
Exterior Finish
|
Brick |
|
Fireplace Present
|
Yes |
|
Fireplace Total
|
2 |
|
Flooring Type
|
Hardwood |
|
Foundation Type
|
Concrete |
|
Half Bath Total
|
2 |
|
Heating Fuel
|
Natural Gas, Wood |
|
Heating Type
|
Forced Air, Not Known |
|
Stories Total
|
2 |
|
Size Interior
|
2500 - 3000 Sqft |
|
Type
|
House |
|
Utility Water
|
Municipal Water |
Parking
Land
|
Acreage
|
No |
|
Fence Type
|
Fenced Yard |
|
Land Amenities
|
Schools, Public Transit, Park |
|
Sewer
|
Sanitary Sewer |
|
Size Depth
|
125 Ft ,1 In |
|
Size Frontage
|
58 Ft ,4 In |
|
Size Irregular
|
58.4 X 125.1 Ft |
|
Size Total Text
|
58.4 X 125.1 Ft |
Rooms
| Level |
Type |
Length |
Width |
Dimensions |
|
Second Level |
Primary Bedroom |
6.72 m |
4.92 m |
6.72 m x 4.92 m |
|
Second Level |
Bedroom 2 |
3.35 m |
3.11 m |
3.35 m x 3.11 m |
|
Second Level |
Bedroom 3 |
3.78 m |
3.36 m |
3.78 m x 3.36 m |
|
Second Level |
Bedroom 4 |
3.36 m |
3.08 m |
3.36 m x 3.08 m |
|
Basement |
Bedroom |
3.46 m |
3.24 m |
3.46 m x 3.24 m |
|
Basement |
Bedroom |
4.8 m |
3.36 m |
4.8 m x 3.36 m |
|
Basement |
Recreational, Games Room |
7.61 m |
7.11 m |
7.61 m x 7.11 m |
|
Main Level |
Dining Room |
4.8 m |
3.35 m |
4.8 m x 3.35 m |
|
Main Level |
Living Room |
5.89 m |
3.35 m |
5.89 m x 3.35 m |
|
Main Level |
Kitchen |
4.21 m |
3.08 m |
4.21 m x 3.08 m |
|
Main Level |
Eating Area |
4 m |
3.23 m |
4 m x 3.23 m |
|
Main Level |
Family Room |
5.62 m |
3.46 m |
5.62 m x 3.46 m |
https://www.realtor.ca/real-estate/29052400/57-millersgrove-drive-toronto-westminster-branson-westminster-branson
