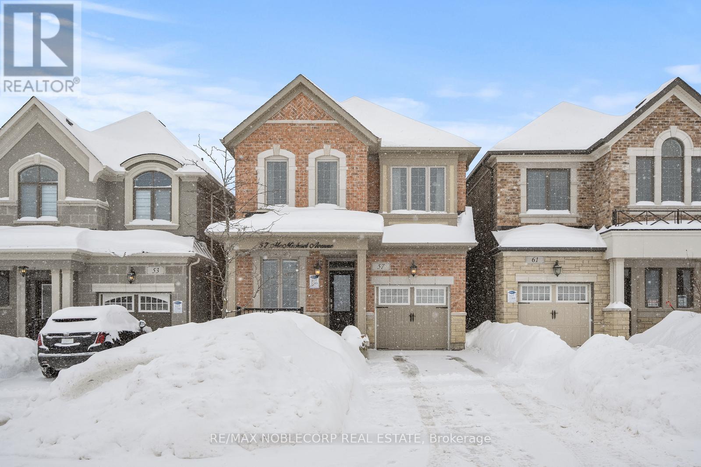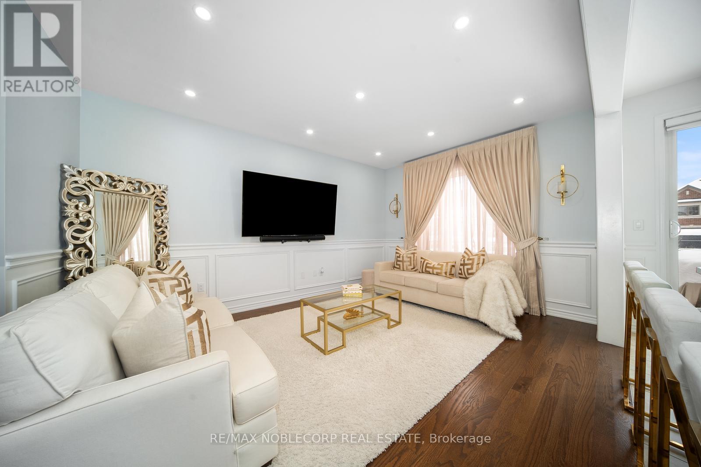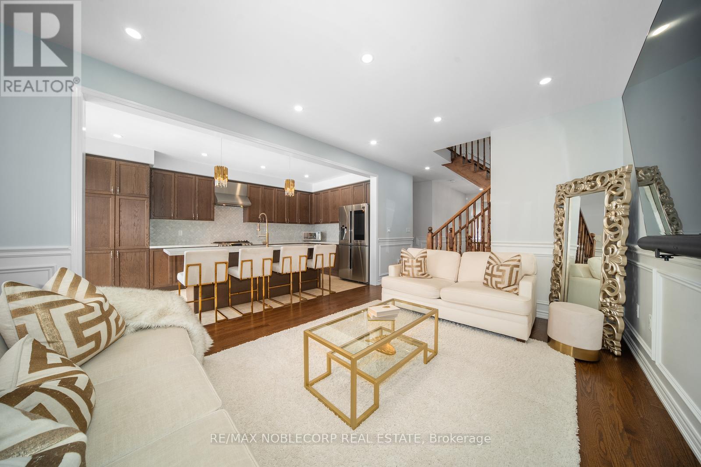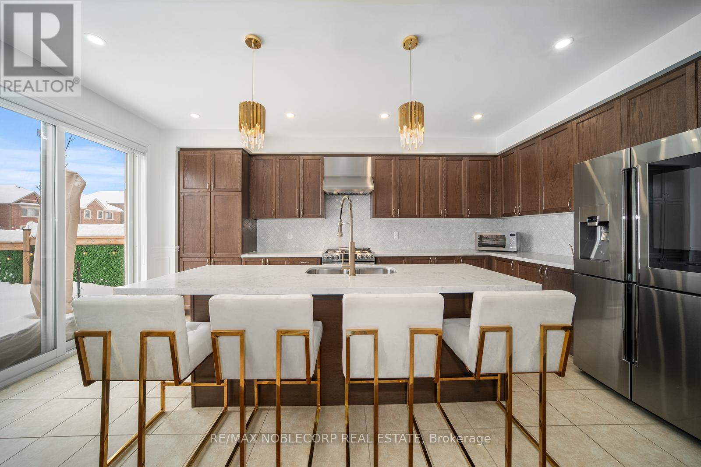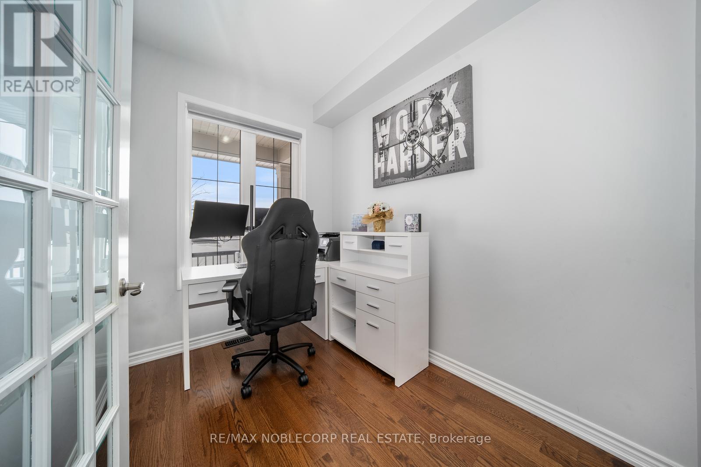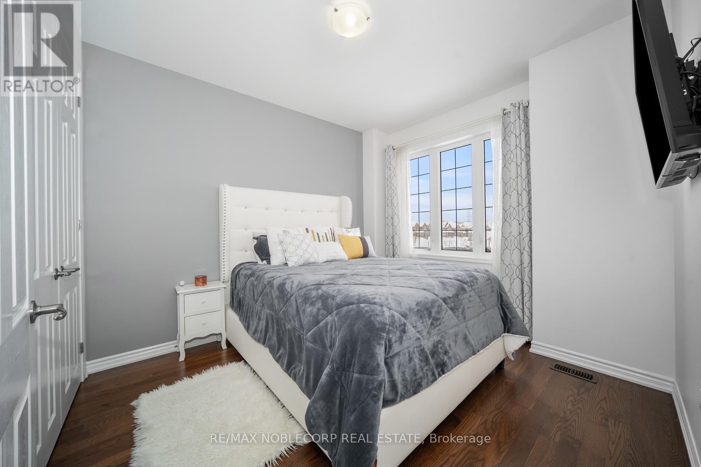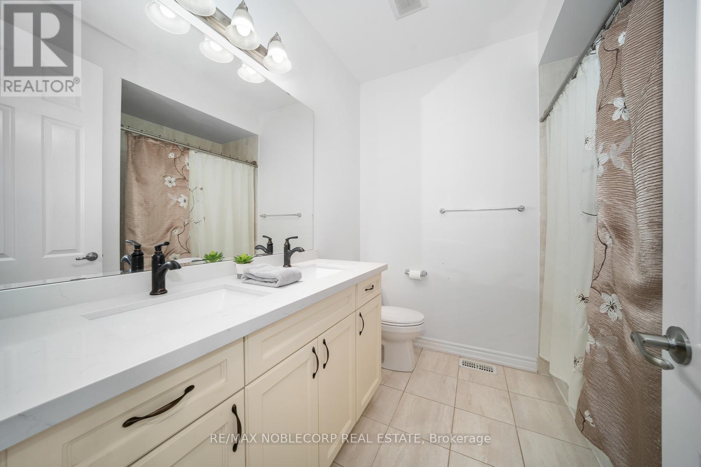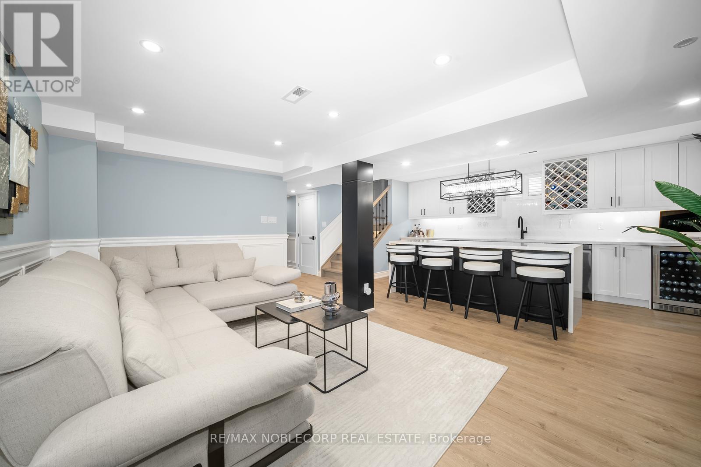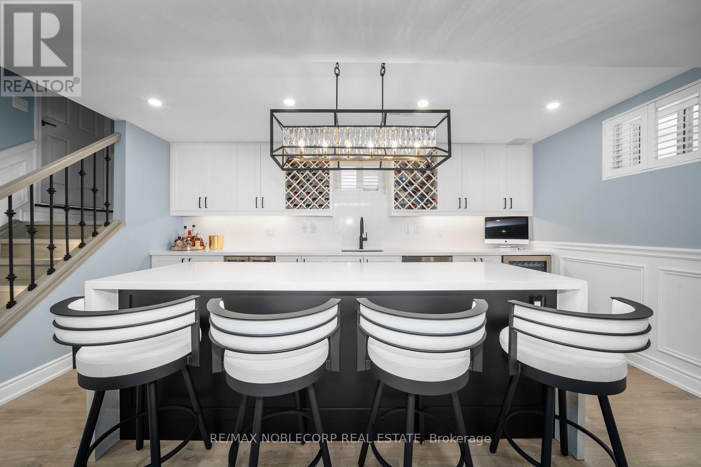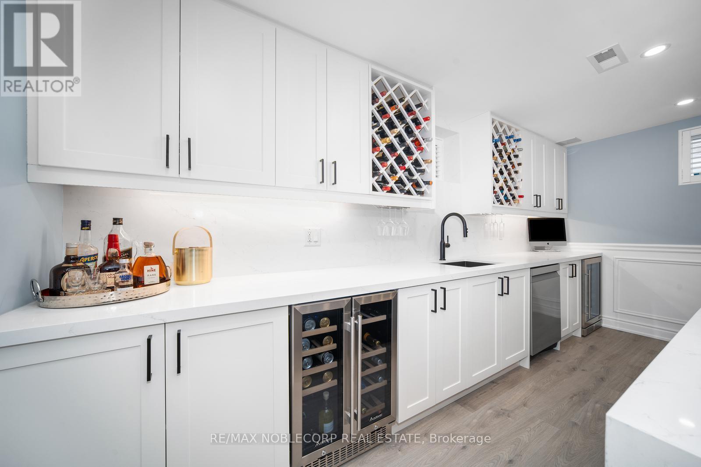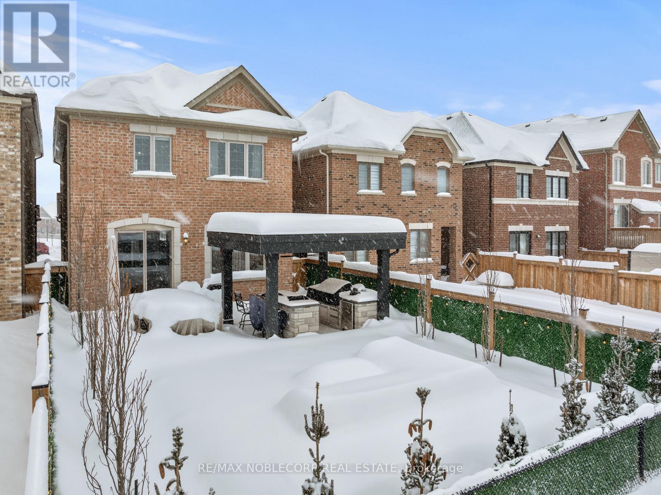4 Bedroom
4 Bathroom
2500 - 3000 sqft
Fireplace
Central Air Conditioning
Forced Air
Landscaped
$1,499,000
Discover Elegance + Modern Comfort In This Stunning Detached 4bdrm Home W/ Luxurious Upgrades & Backyard Oasis in the prestigious community of Kleinburg! This Home Features A Chefs Kitchen W/ Breakfast Bar, Quartz Counter Tops & Backsplash, Stainless Steel Appliances, Pot Lights, W/Out To Backyard & Elegant Wainscoting T/Out Which Exudes Sophistication. The Home Office Is Perfect For Remote Work. Master Bedroom Features A 5PC Ensuite & B/I W/I Closet. Addit 3 Bdrms W/ Double Door Custom B/I Closets & Main 5PC Bath. Second Floor Laundry! The Professionally Finished Basement Is An Entertainer's Dream, The Kitchen Boasts A Waterfall island W/ Quartz Countertops & B/I Lighting, Incl A S/S Dishwasher, B/I Microwave, Dual Beer & Wine Fridges. 3PC Porcelain Tile Bathroom Adds To The Basement's Luxury Appeal. Relax By The Electric Fireplace, Set Against A Stunning Stone Feature Wall. The Finished Basement Adds Versatility To The Living Space, Providing An Ideal Area For Entertainment Or Even A Guest Suite. The Professionally Landscaped Backyard Oasis W/ It's B/I Canopy, BBQ & Fire Pit Completes This Perfect Home, A Blend Of Style, Functionality, & The Allure Of A Private Retreat. Close proximity to parks, trails, schools, Copper Creek Golf Club & more! (id:41954)
Property Details
|
MLS® Number
|
N11977303 |
|
Property Type
|
Single Family |
|
Community Name
|
Kleinburg |
|
Equipment Type
|
Water Heater - Gas |
|
Features
|
Lighting, Carpet Free |
|
Parking Space Total
|
2 |
|
Rental Equipment Type
|
Water Heater - Gas |
Building
|
Bathroom Total
|
4 |
|
Bedrooms Above Ground
|
4 |
|
Bedrooms Total
|
4 |
|
Age
|
6 To 15 Years |
|
Amenities
|
Canopy, Fireplace(s) |
|
Appliances
|
Barbeque, Garage Door Opener Remote(s), Oven - Built-in, Central Vacuum |
|
Basement Development
|
Finished |
|
Basement Type
|
N/a (finished) |
|
Construction Style Attachment
|
Detached |
|
Cooling Type
|
Central Air Conditioning |
|
Exterior Finish
|
Brick, Stone |
|
Fire Protection
|
Monitored Alarm, Smoke Detectors |
|
Fireplace Present
|
Yes |
|
Fireplace Total
|
1 |
|
Flooring Type
|
Hardwood |
|
Foundation Type
|
Concrete, Brick |
|
Half Bath Total
|
1 |
|
Heating Fuel
|
Electric |
|
Heating Type
|
Forced Air |
|
Stories Total
|
2 |
|
Size Interior
|
2500 - 3000 Sqft |
|
Type
|
House |
|
Utility Water
|
Municipal Water |
Parking
Land
|
Acreage
|
No |
|
Landscape Features
|
Landscaped |
|
Sewer
|
Sanitary Sewer |
|
Size Depth
|
109 Ft ,4 In |
|
Size Frontage
|
30 Ft |
|
Size Irregular
|
30 X 109.4 Ft |
|
Size Total Text
|
30 X 109.4 Ft |
Rooms
| Level |
Type |
Length |
Width |
Dimensions |
|
Second Level |
Primary Bedroom |
3.55 m |
4.79 m |
3.55 m x 4.79 m |
|
Second Level |
Laundry Room |
2.37 m |
2.07 m |
2.37 m x 2.07 m |
|
Second Level |
Bedroom 2 |
3.15 m |
3.19 m |
3.15 m x 3.19 m |
|
Second Level |
Bedroom 3 |
3.55 m |
2.89 m |
3.55 m x 2.89 m |
|
Second Level |
Bedroom 4 |
3.06 m |
3.49 m |
3.06 m x 3.49 m |
|
Basement |
Family Room |
3.06 m |
5.45 m |
3.06 m x 5.45 m |
|
Basement |
Recreational, Games Room |
3.19 m |
5.2 m |
3.19 m x 5.2 m |
|
Basement |
Other |
3.31 m |
5.33 m |
3.31 m x 5.33 m |
|
Main Level |
Office |
2.32 m |
2.82 m |
2.32 m x 2.82 m |
|
Main Level |
Dining Room |
3.53 m |
3.61 m |
3.53 m x 3.61 m |
|
Main Level |
Family Room |
3.61 m |
4.79 m |
3.61 m x 4.79 m |
|
Main Level |
Kitchen |
2.99 m |
5.33 m |
2.99 m x 5.33 m |
https://www.realtor.ca/real-estate/28458877/57-mc-michael-avenue-vaughan-kleinburg-kleinburg
