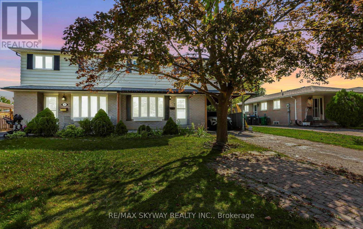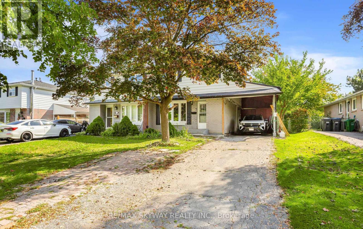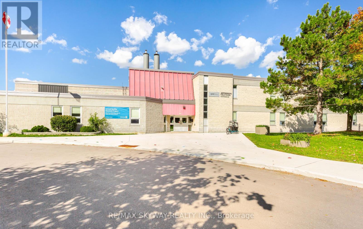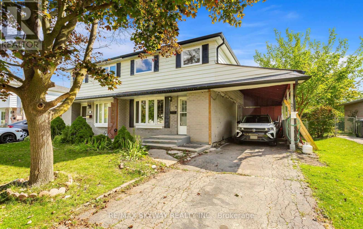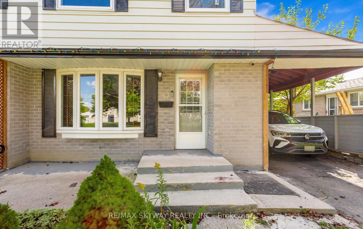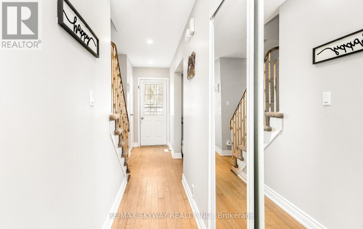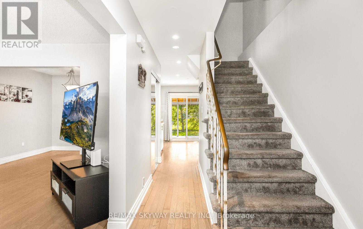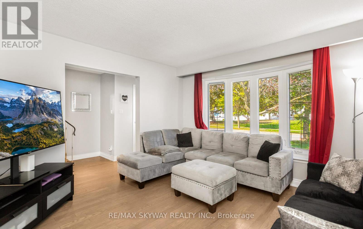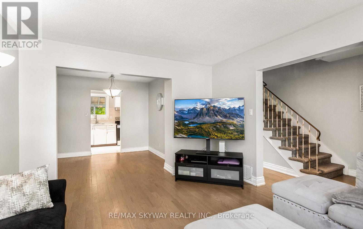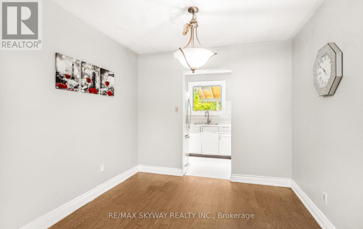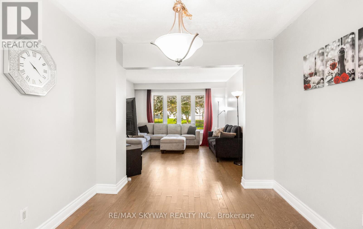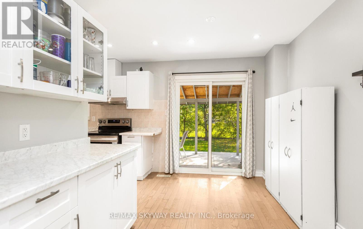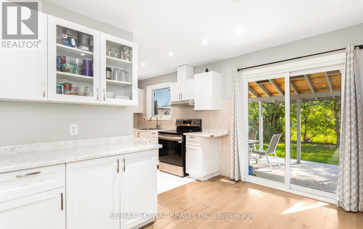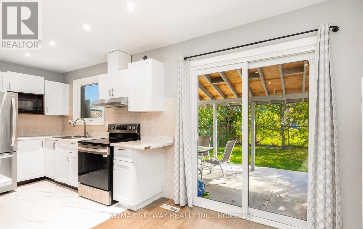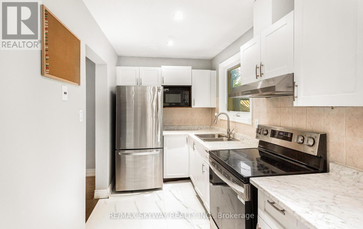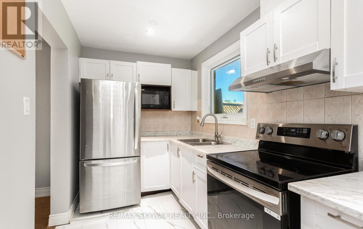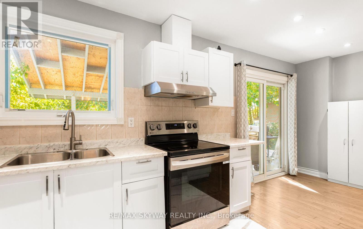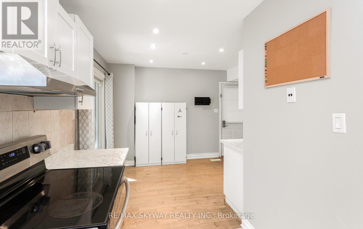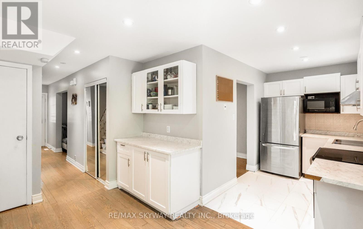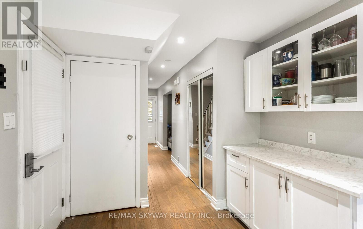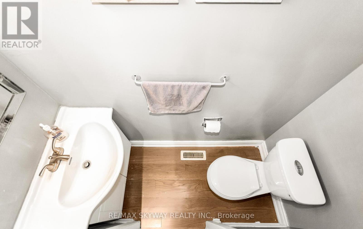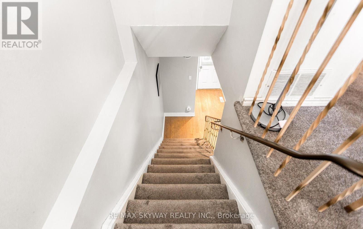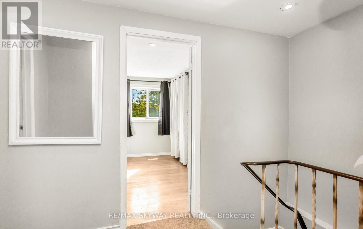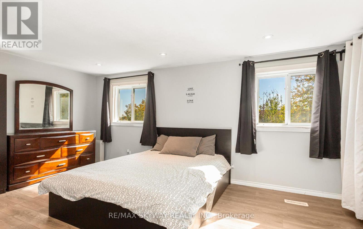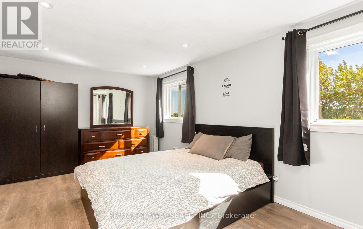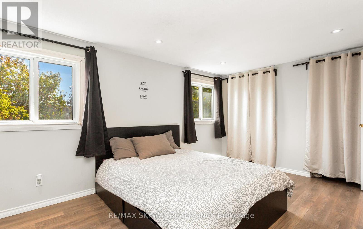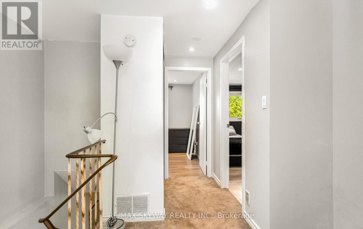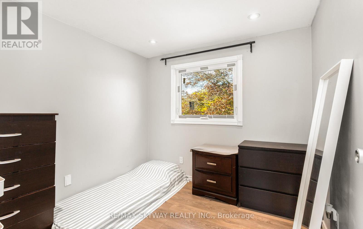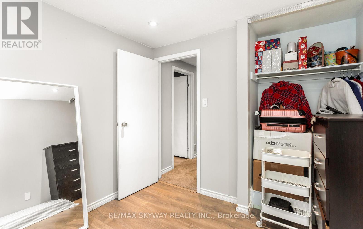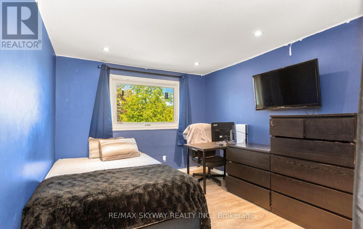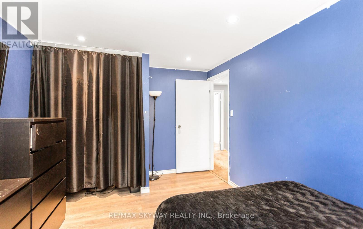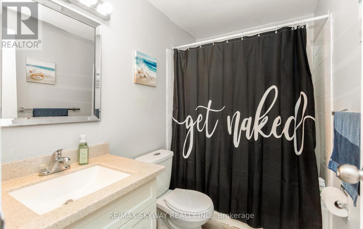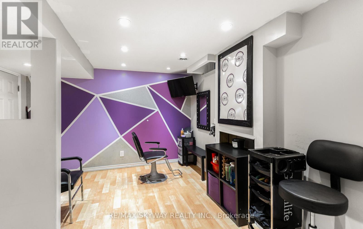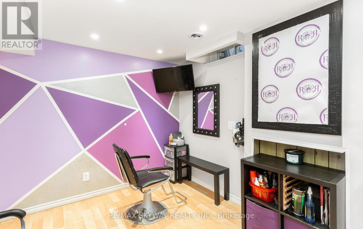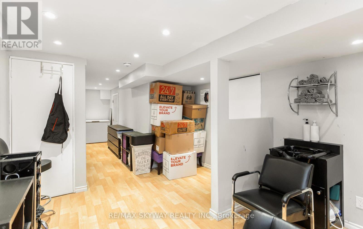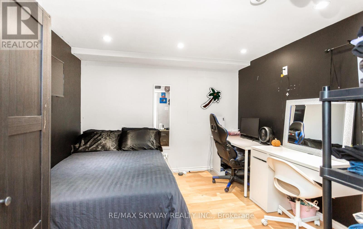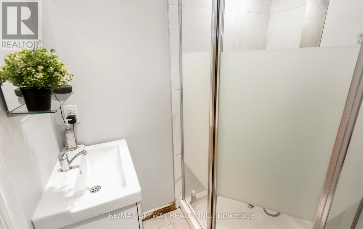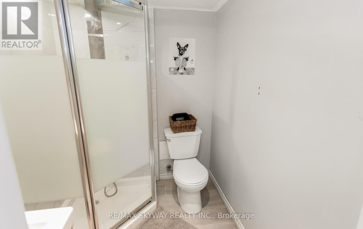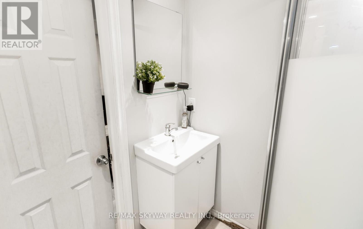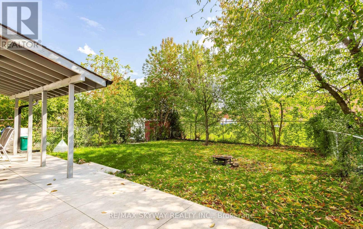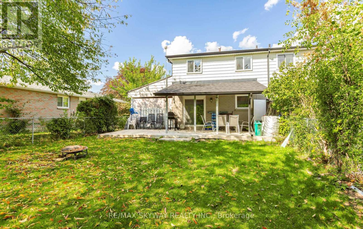57 Jefferson Road Brampton (Northgate), Ontario L6S 1W7
$699,000
Great***Location Nestled In Between And Elementary & Secondary Schools. This 3+1 Bedroom + 2.5 Washroom Semi-Detached House Is Located In The Beautiful & Peaceful Area Of Northgate***Modern Kitchen Features Ample Counter And Cabinet Space, Bright And Spacious Open Concept Living Room With Bay Window. Second Floor Boasts 3 Amazingly Designed Bedrooms ***Side Entrance To Home With Access To Car Port and easy access to Basement. **Beautiful Deck For Hot Summer Days. Large Backyard With Shed. Close To All Major Amenities, Schools, Shopping, Brampton Civic Hospital, Public Transit, Easy Access To Hwy 410. Minutes To Trinity Common Mall & Bramalea Go Station. (id:41954)
Open House
This property has open houses!
2:00 pm
Ends at:4:00 pm
Property Details
| MLS® Number | W12450175 |
| Property Type | Single Family |
| Community Name | Northgate |
| Equipment Type | Water Heater |
| Parking Space Total | 4 |
| Rental Equipment Type | Water Heater |
Building
| Bathroom Total | 3 |
| Bedrooms Above Ground | 3 |
| Bedrooms Below Ground | 1 |
| Bedrooms Total | 4 |
| Appliances | Dryer, Stove, Washer, Refrigerator |
| Basement Development | Finished |
| Basement Features | Separate Entrance |
| Basement Type | N/a, N/a (finished) |
| Construction Style Attachment | Semi-detached |
| Cooling Type | Central Air Conditioning |
| Exterior Finish | Aluminum Siding, Brick |
| Flooring Type | Hardwood, Carpeted, Laminate, Ceramic |
| Foundation Type | Unknown |
| Half Bath Total | 1 |
| Heating Fuel | Natural Gas |
| Heating Type | Forced Air |
| Stories Total | 2 |
| Size Interior | 1100 - 1500 Sqft |
| Type | House |
| Utility Water | Municipal Water |
Parking
| Carport | |
| Garage |
Land
| Acreage | No |
| Sewer | Sanitary Sewer |
| Size Depth | 110 Ft |
| Size Frontage | 35 Ft |
| Size Irregular | 35 X 110 Ft |
| Size Total Text | 35 X 110 Ft |
Rooms
| Level | Type | Length | Width | Dimensions |
|---|---|---|---|---|
| Basement | Bathroom | 1.77 m | 1.67 m | 1.77 m x 1.67 m |
| Basement | Recreational, Games Room | 8.73 m | 3.35 m | 8.73 m x 3.35 m |
| Basement | Eating Area | 3.12 m | 3.07 m | 3.12 m x 3.07 m |
| Upper Level | Primary Bedroom | 5.12 m | 3.35 m | 5.12 m x 3.35 m |
| Upper Level | Bedroom 2 | 4.16 m | 3.01 m | 4.16 m x 3.01 m |
| Upper Level | Bedroom 3 | 3.05 m | 3.02 m | 3.05 m x 3.02 m |
| Upper Level | Bathroom | 2.44 m | 1.49 m | 2.44 m x 1.49 m |
| Ground Level | Living Room | 4.02 m | 3.54 m | 4.02 m x 3.54 m |
| Ground Level | Bathroom | Measurements not available | ||
| Ground Level | Family Room | 2.63 m | 2.82 m | 2.63 m x 2.82 m |
| Ground Level | Kitchen | 6.5 m | 2.75 m | 6.5 m x 2.75 m |
| Ground Level | Dining Room | 2.68 m | 1.52 m | 2.68 m x 1.52 m |
https://www.realtor.ca/real-estate/28962749/57-jefferson-road-brampton-northgate-northgate
Interested?
Contact us for more information
