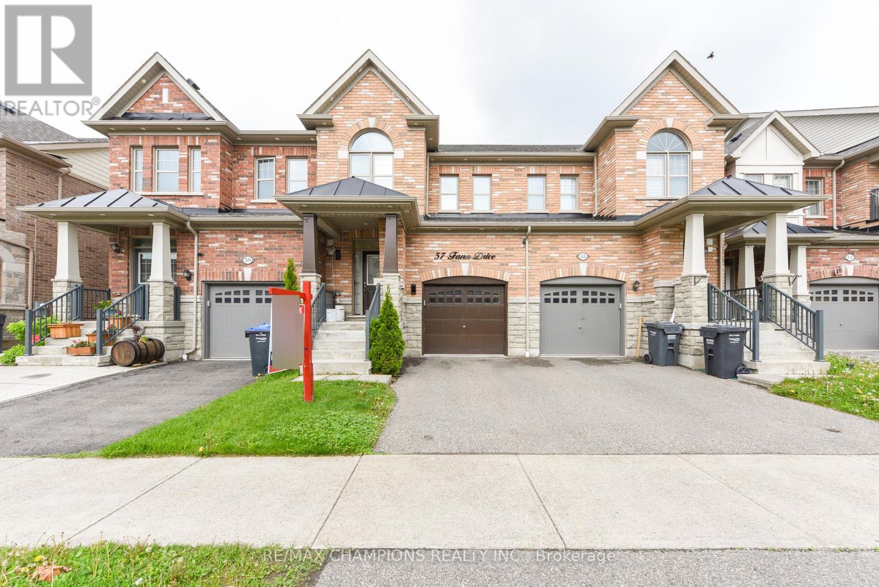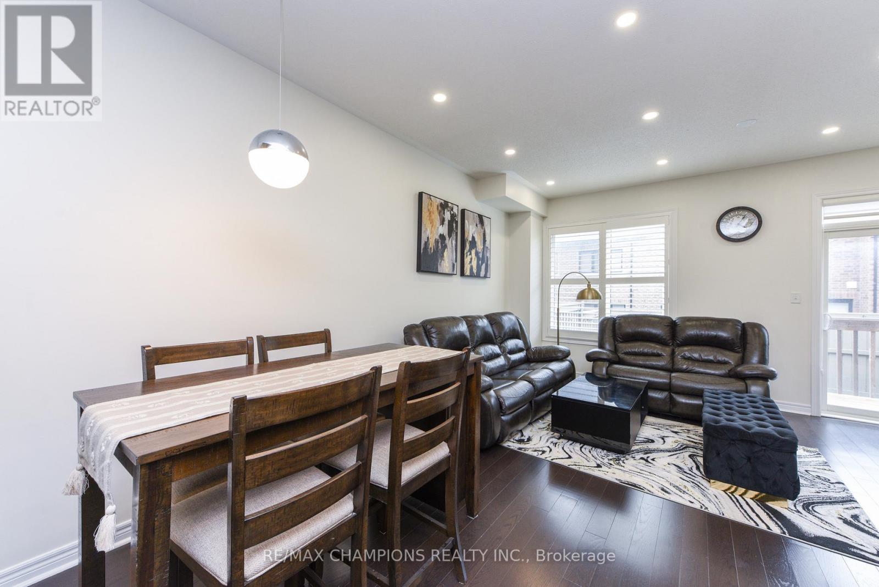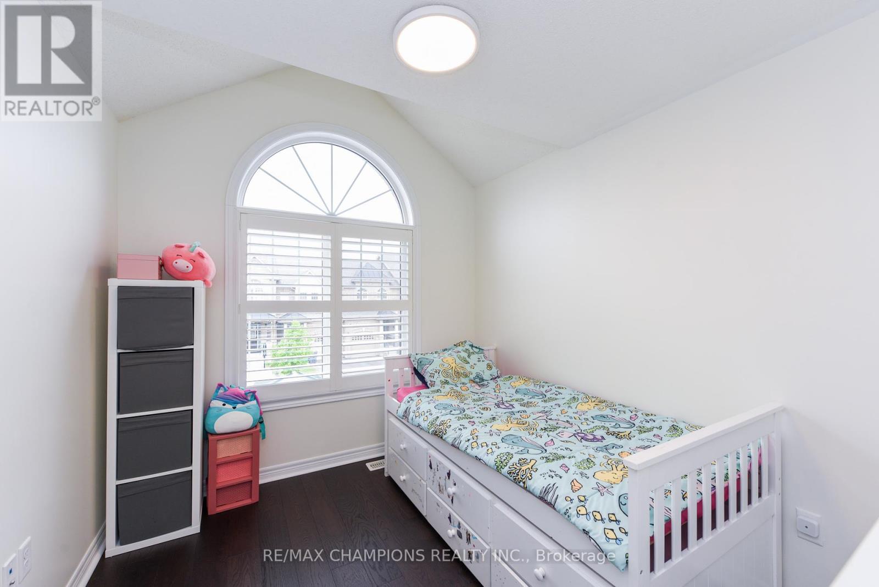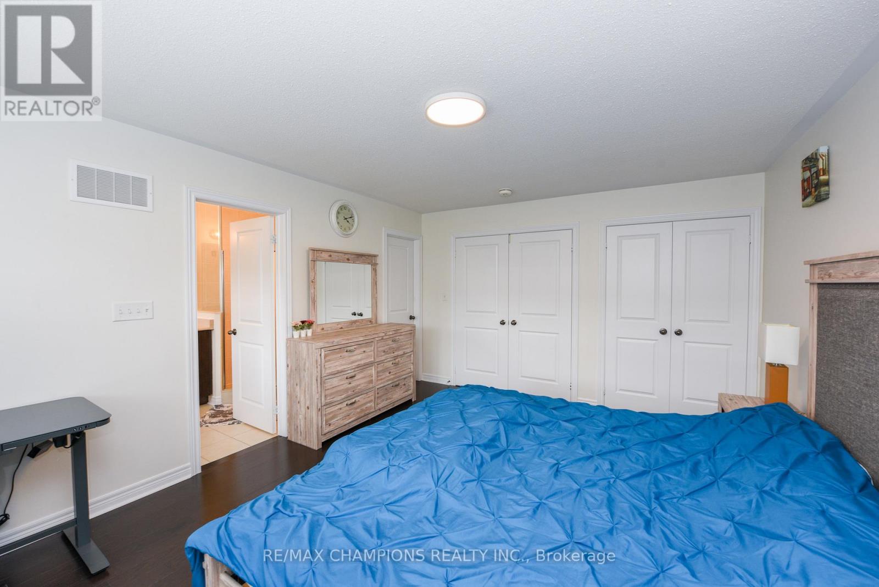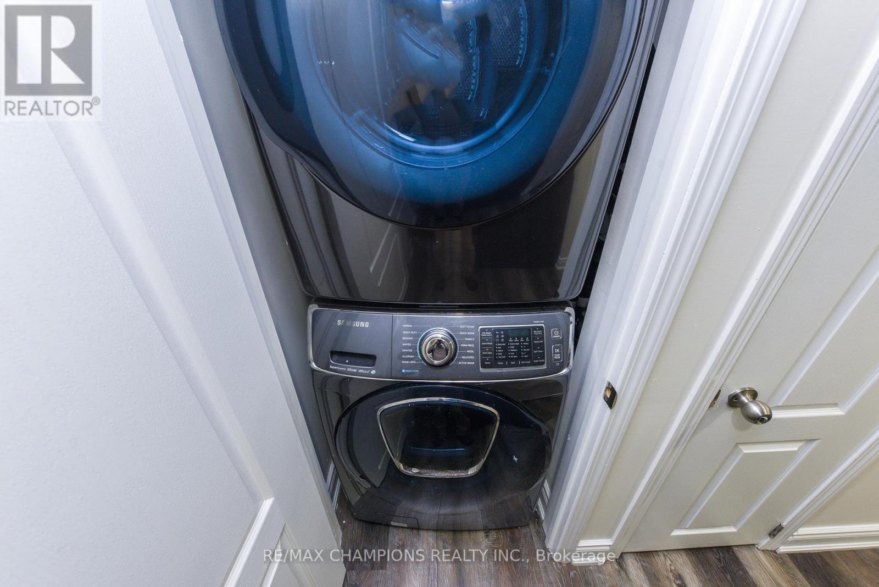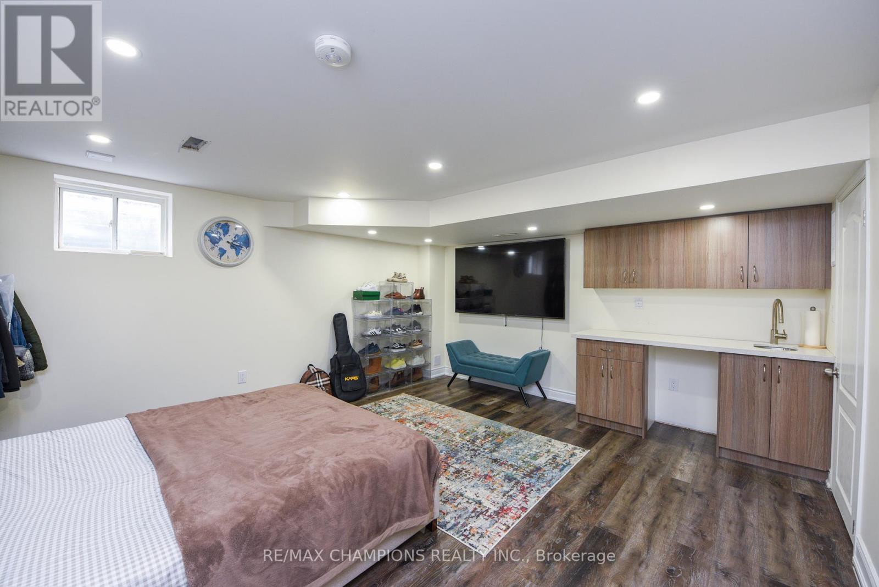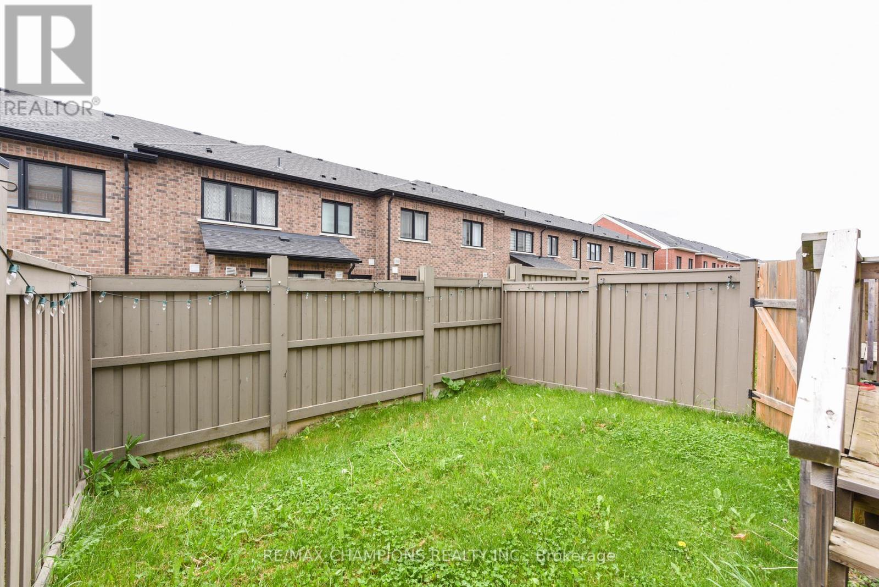4 Bedroom
4 Bathroom
1500 - 2000 sqft
Central Air Conditioning
Forced Air
$799,999
Must-See Showstopper! Welcome to this stunning and exceptionally well-laid-out 3-bedroom, 4-bathroom home featuring 9 ft ceilings on the main level and hardwood flooring throughout no carpet! Modern, functional layout with plenty of natural light Upgraded Kitchen with extended cabinets, this is truly a dream home! Spacious primary bedroom with large walk-in closet and luxurious 5-piece ensuite. Finished basement with a Large Rec room and full bathroom, conveniently located close to transit, major roads, schools, shopping, and more! This rare gem wont last long act fast before its gone! Book your showing today! (id:41954)
Property Details
|
MLS® Number
|
W12186046 |
|
Property Type
|
Single Family |
|
Community Name
|
Northwest Brampton |
|
Amenities Near By
|
Park, Schools, Public Transit |
|
Parking Space Total
|
2 |
Building
|
Bathroom Total
|
4 |
|
Bedrooms Above Ground
|
3 |
|
Bedrooms Below Ground
|
1 |
|
Bedrooms Total
|
4 |
|
Age
|
6 To 15 Years |
|
Appliances
|
Dishwasher, Hood Fan, Stove, Refrigerator |
|
Basement Development
|
Finished |
|
Basement Type
|
N/a (finished) |
|
Construction Style Attachment
|
Attached |
|
Cooling Type
|
Central Air Conditioning |
|
Exterior Finish
|
Brick |
|
Fire Protection
|
Smoke Detectors |
|
Flooring Type
|
Ceramic, Hardwood, Carpeted |
|
Foundation Type
|
Concrete |
|
Half Bath Total
|
1 |
|
Heating Fuel
|
Natural Gas |
|
Heating Type
|
Forced Air |
|
Stories Total
|
2 |
|
Size Interior
|
1500 - 2000 Sqft |
|
Type
|
Row / Townhouse |
|
Utility Water
|
Municipal Water |
Parking
Land
|
Acreage
|
No |
|
Fence Type
|
Fenced Yard |
|
Land Amenities
|
Park, Schools, Public Transit |
|
Sewer
|
Sanitary Sewer |
|
Size Depth
|
90 Ft ,2 In |
|
Size Frontage
|
20 Ft |
|
Size Irregular
|
20 X 90.2 Ft |
|
Size Total Text
|
20 X 90.2 Ft |
|
Zoning Description
|
Residential |
Rooms
| Level |
Type |
Length |
Width |
Dimensions |
|
Second Level |
Primary Bedroom |
4.9 m |
3.75 m |
4.9 m x 3.75 m |
|
Second Level |
Bedroom 2 |
3.15 m |
3 m |
3.15 m x 3 m |
|
Second Level |
Bedroom 3 |
3 m |
2.75 m |
3 m x 2.75 m |
|
Second Level |
Office |
1.5 m |
1.5 m |
1.5 m x 1.5 m |
|
Basement |
Recreational, Games Room |
4.75 m |
5.1 m |
4.75 m x 5.1 m |
|
Main Level |
Kitchen |
3.9 m |
2.5 m |
3.9 m x 2.5 m |
|
Main Level |
Living Room |
5.7 m |
5.2 m |
5.7 m x 5.2 m |
|
Main Level |
Dining Room |
5.7 m |
5.2 m |
5.7 m x 5.2 m |
Utilities
|
Cable
|
Available |
|
Electricity
|
Installed |
|
Sewer
|
Installed |
https://www.realtor.ca/real-estate/28394802/57-fann-drive-brampton-northwest-brampton-northwest-brampton

