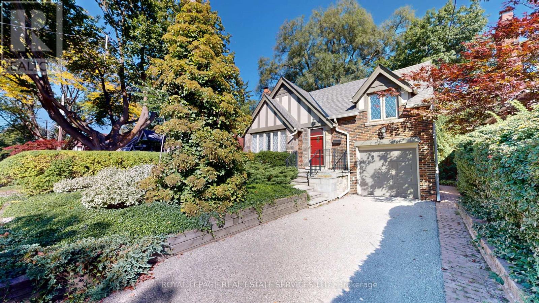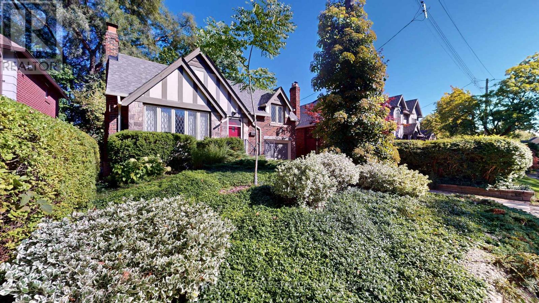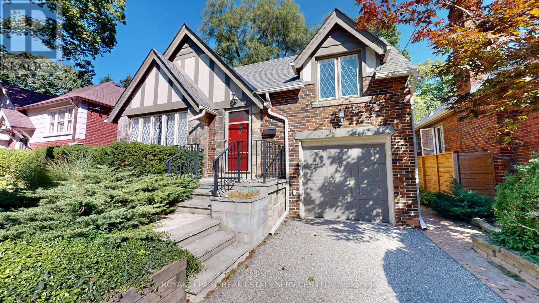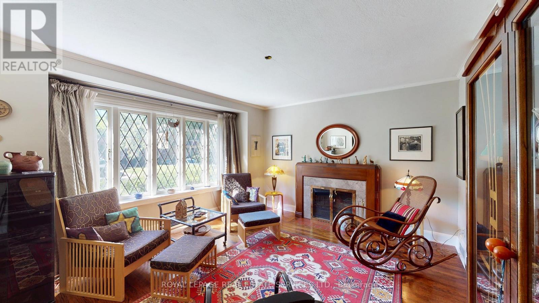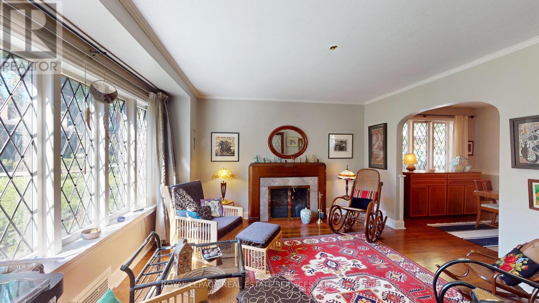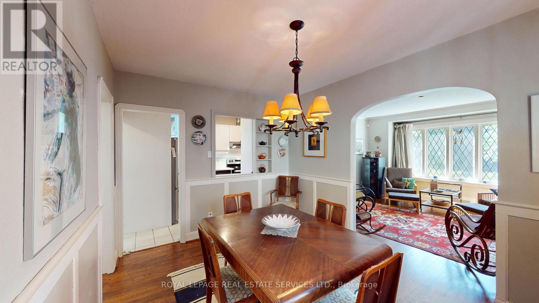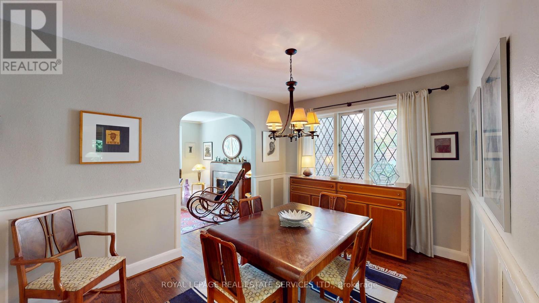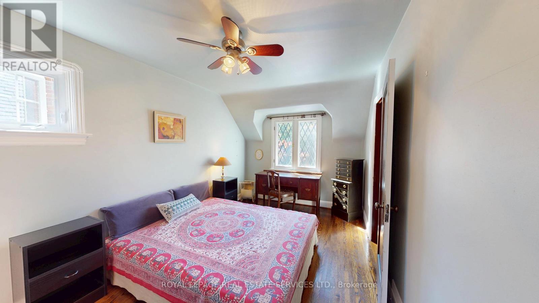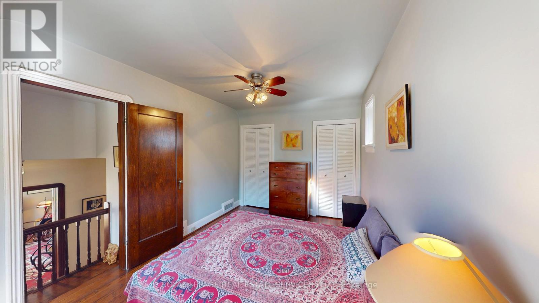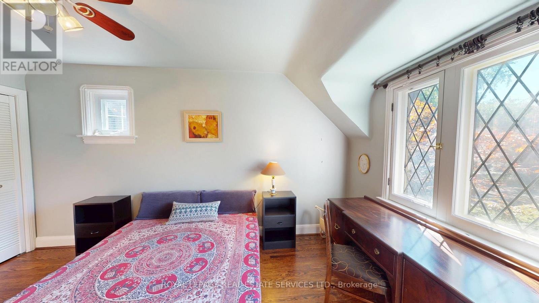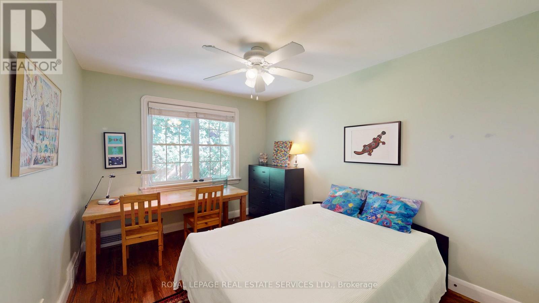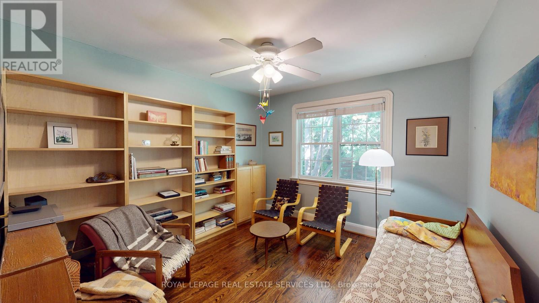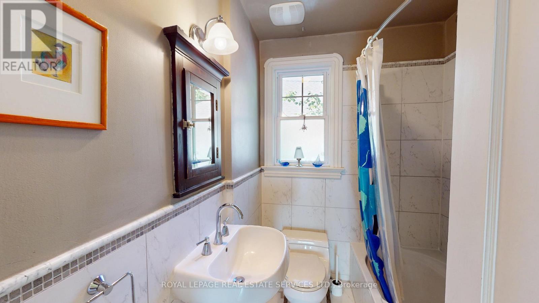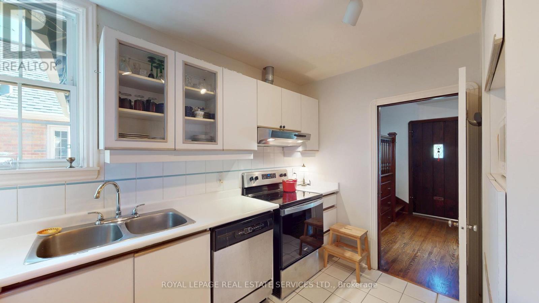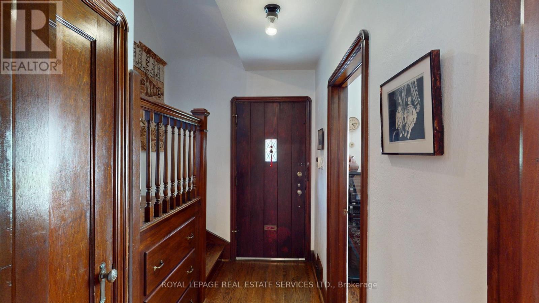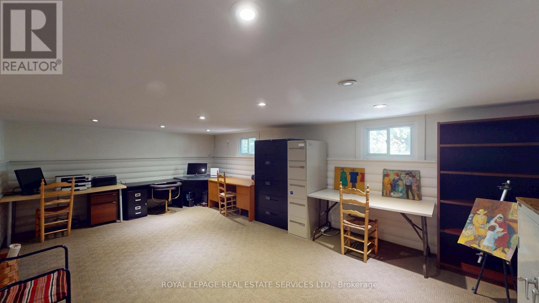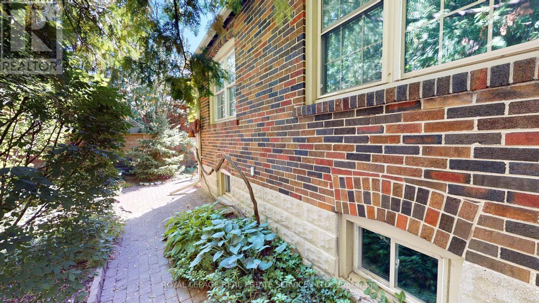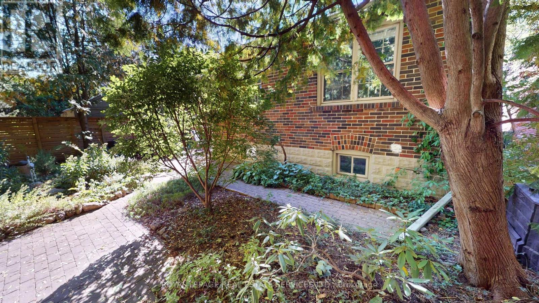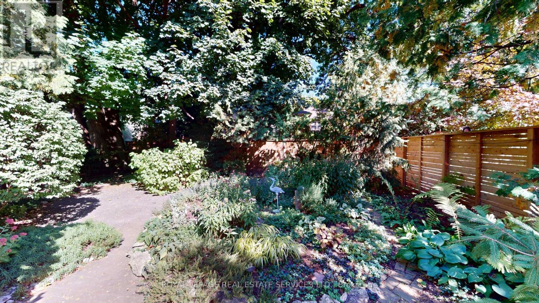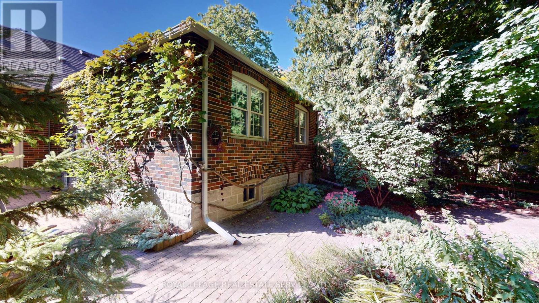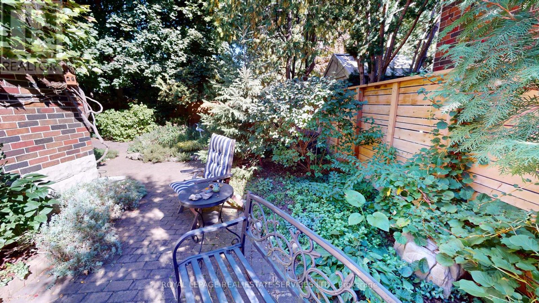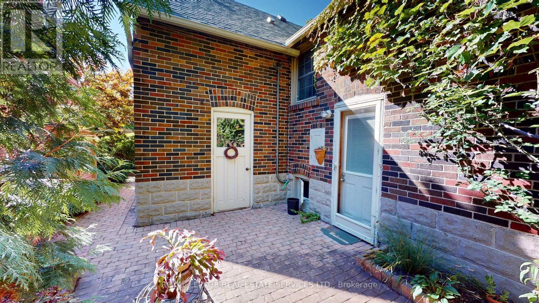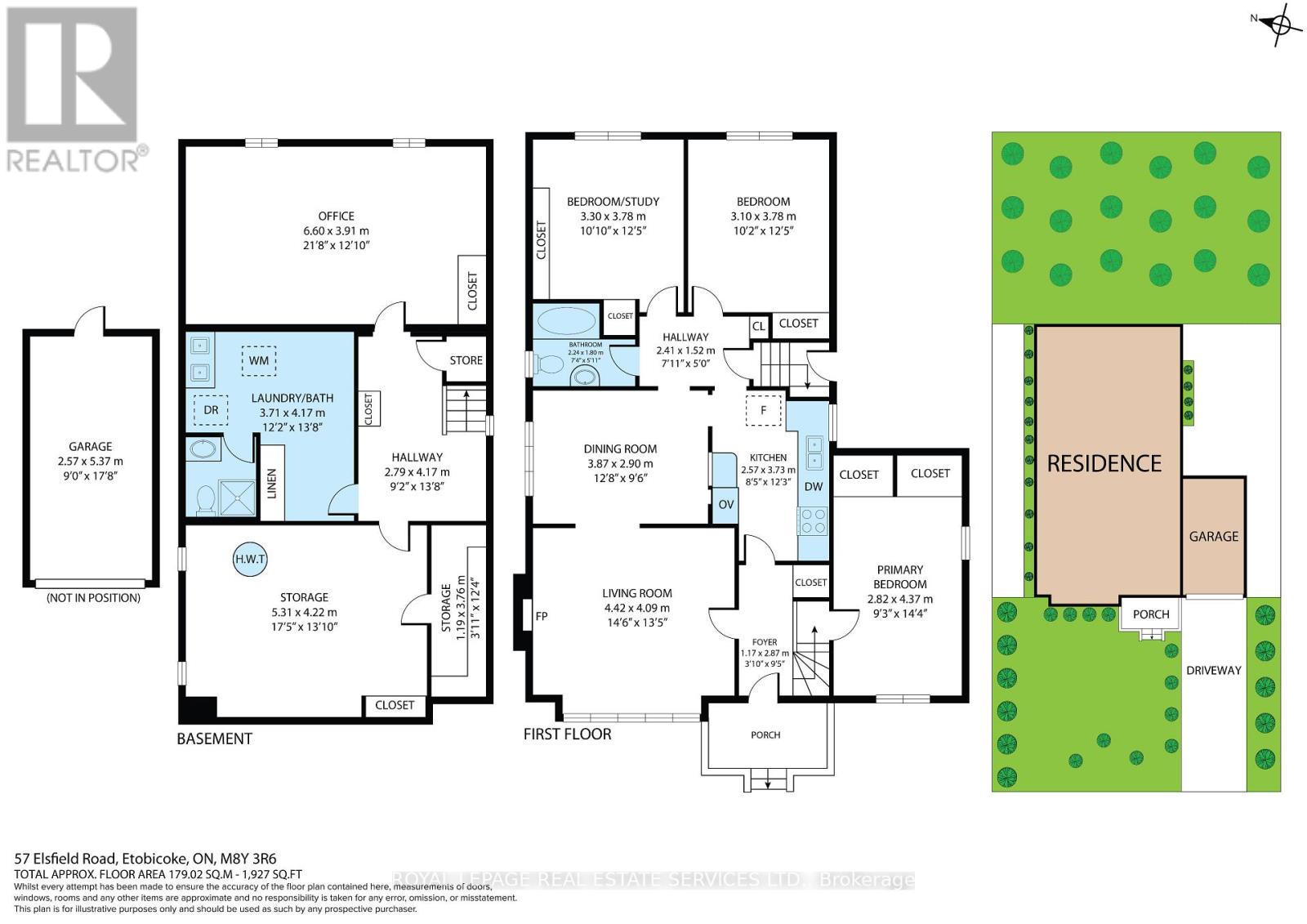3 Bedroom
2 Bathroom
1100 - 1500 sqft
Bungalow
Fireplace
Central Air Conditioning
Forced Air
$1,417,000
Step into a storybook with this enchanting Tudor-style home nestled on a picturesque, tree-lined street in the highly sought-after Sunnylea neighbourhood. They truly don't build homes with this kind of timeless character anymore. This residence is a masterpiece of classic craftsmanship, featuring beautiful brick and stone work, distinctive leaded glass windows, and a rich interior filled with original details. Inside, you'll be greeted by the warmth of gumwood trim, elegant wainscoting, and immaculate oak floors. The living room centers around a gorgeous wood-burning fireplace with a sophisticated marble surround and wood mantel - the perfect spot for cozy evenings. Despite its vintage charm, the home offers practical living with plenty of closets and creative storage solutions throughout. The partly finished basement boasts a huge recreation room with endless possibilities for a home gym, media room, or play area. Outside, the enchanting garden is your private, serene oasis in the city, perfect for relaxing or entertaining. Parking is a breeze with an attached one-car garage and a private drive with space for two additional cars. This captivating home offers a fairy tale setting without sacrificing urban convenience. It's just a short walk to the Royal York subway station, the vibrant shops, cafes, and restaurants of Kingsway Village, beautiful local parks, and highly rated schools. Experience the best of both worlds! (id:41954)
Property Details
|
MLS® Number
|
W12440341 |
|
Property Type
|
Single Family |
|
Community Name
|
Stonegate-Queensway |
|
Amenities Near By
|
Park, Place Of Worship, Public Transit, Schools |
|
Features
|
Carpet Free |
|
Parking Space Total
|
3 |
Building
|
Bathroom Total
|
2 |
|
Bedrooms Above Ground
|
3 |
|
Bedrooms Total
|
3 |
|
Age
|
51 To 99 Years |
|
Appliances
|
Cooktop, Dishwasher, Dryer, Hood Fan, Stove, Washer, Window Coverings, Refrigerator |
|
Architectural Style
|
Bungalow |
|
Basement Features
|
Walk-up |
|
Basement Type
|
N/a |
|
Construction Style Attachment
|
Detached |
|
Cooling Type
|
Central Air Conditioning |
|
Exterior Finish
|
Stone, Brick |
|
Fireplace Present
|
Yes |
|
Fireplace Total
|
1 |
|
Flooring Type
|
Hardwood, Ceramic, Carpeted |
|
Foundation Type
|
Block |
|
Heating Fuel
|
Natural Gas |
|
Heating Type
|
Forced Air |
|
Stories Total
|
1 |
|
Size Interior
|
1100 - 1500 Sqft |
|
Type
|
House |
|
Utility Water
|
Municipal Water |
Parking
Land
|
Acreage
|
No |
|
Fence Type
|
Fenced Yard |
|
Land Amenities
|
Park, Place Of Worship, Public Transit, Schools |
|
Sewer
|
Sanitary Sewer |
|
Size Depth
|
90 Ft |
|
Size Frontage
|
41 Ft |
|
Size Irregular
|
41 X 90 Ft |
|
Size Total Text
|
41 X 90 Ft |
Rooms
| Level |
Type |
Length |
Width |
Dimensions |
|
Basement |
Office |
6.52 m |
3.99 m |
6.52 m x 3.99 m |
|
Basement |
Laundry Room |
3.71 m |
4.17 m |
3.71 m x 4.17 m |
|
Basement |
Cold Room |
1.19 m |
3.76 m |
1.19 m x 3.76 m |
|
Main Level |
Foyer |
1.17 m |
2.87 m |
1.17 m x 2.87 m |
|
Main Level |
Living Room |
4.51 m |
4.15 m |
4.51 m x 4.15 m |
|
Main Level |
Dining Room |
3.87 m |
2.88 m |
3.87 m x 2.88 m |
|
Main Level |
Kitchen |
2.55 m |
3.77 m |
2.55 m x 3.77 m |
|
Main Level |
Bedroom 2 |
3.79 m |
3.09 m |
3.79 m x 3.09 m |
|
Main Level |
Bedroom 3 |
3.55 m |
3.28 m |
3.55 m x 3.28 m |
|
Upper Level |
Primary Bedroom |
2.81 m |
4.41 m |
2.81 m x 4.41 m |
Utilities
|
Cable
|
Available |
|
Electricity
|
Available |
|
Sewer
|
Available |
https://www.realtor.ca/real-estate/28942069/57-elsfield-road-toronto-stonegate-queensway-stonegate-queensway
