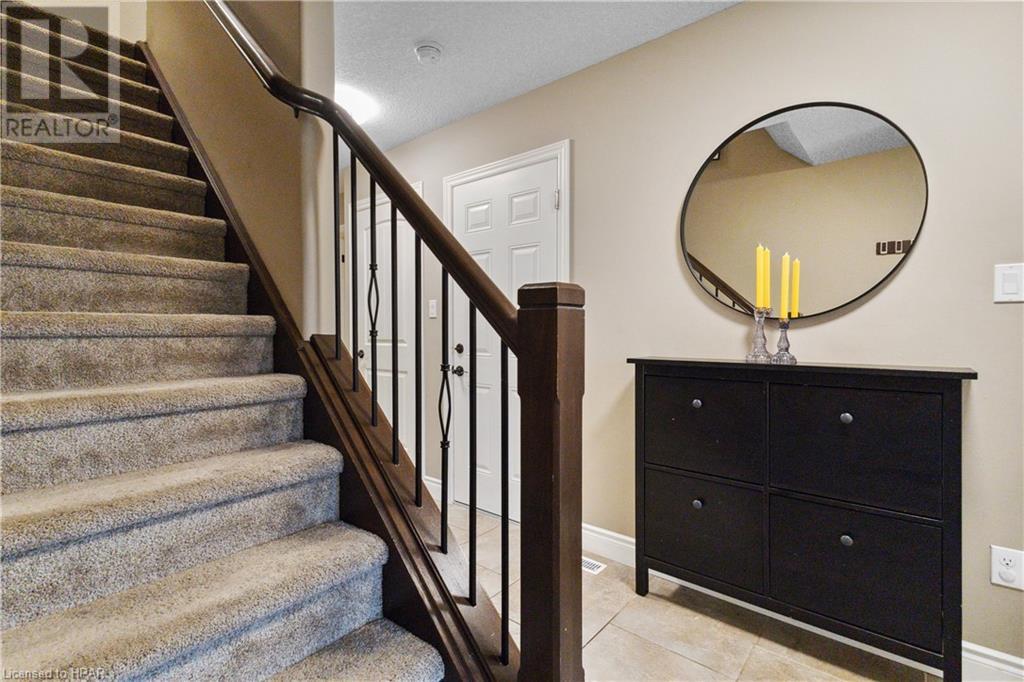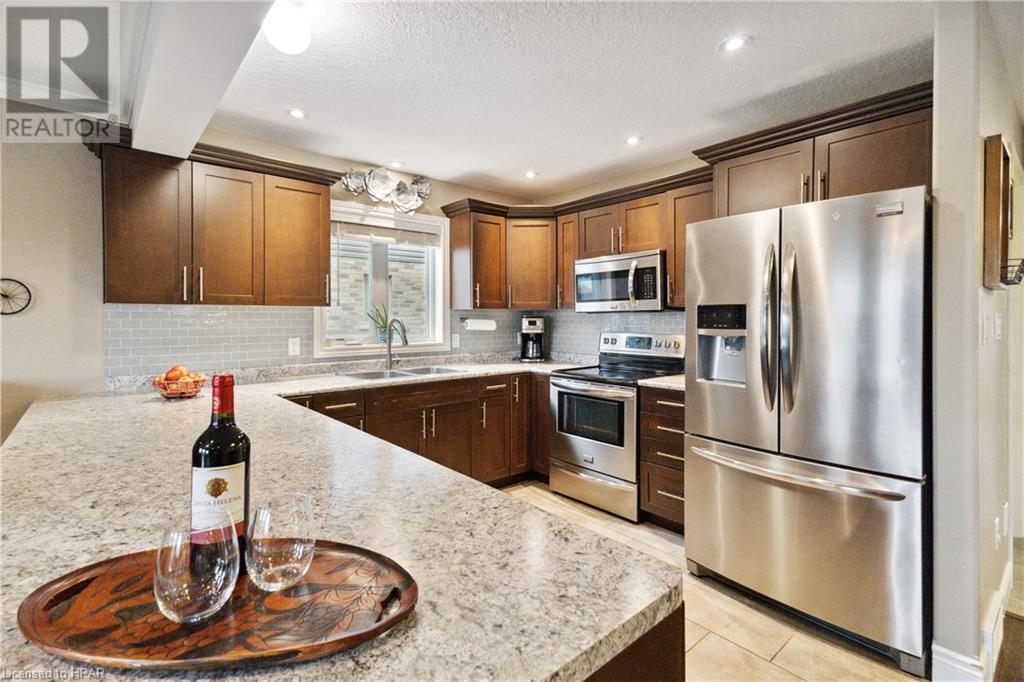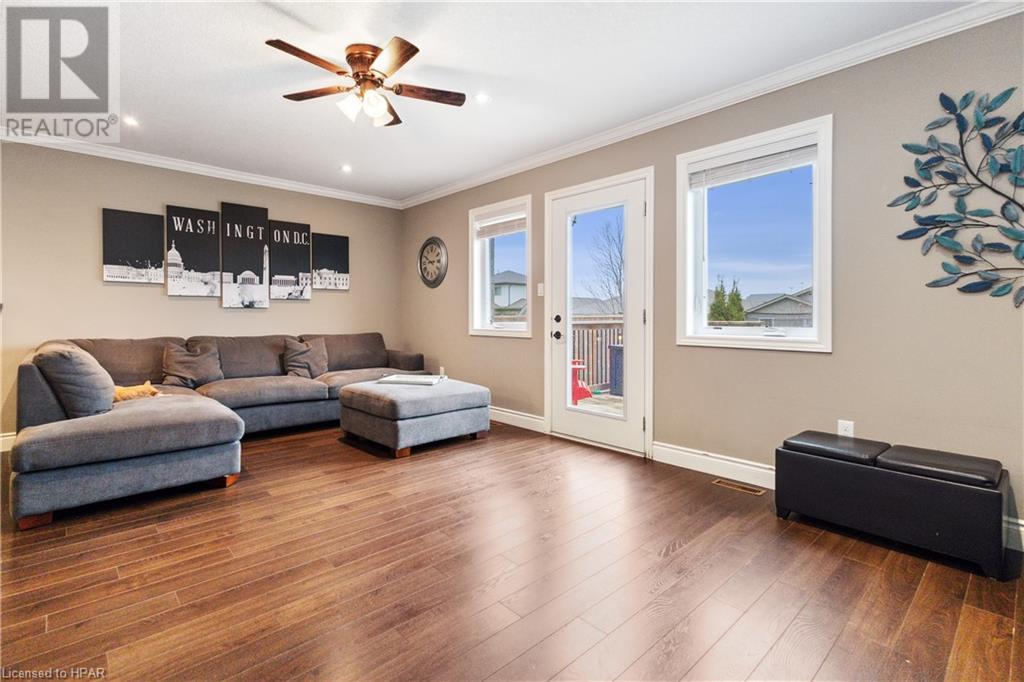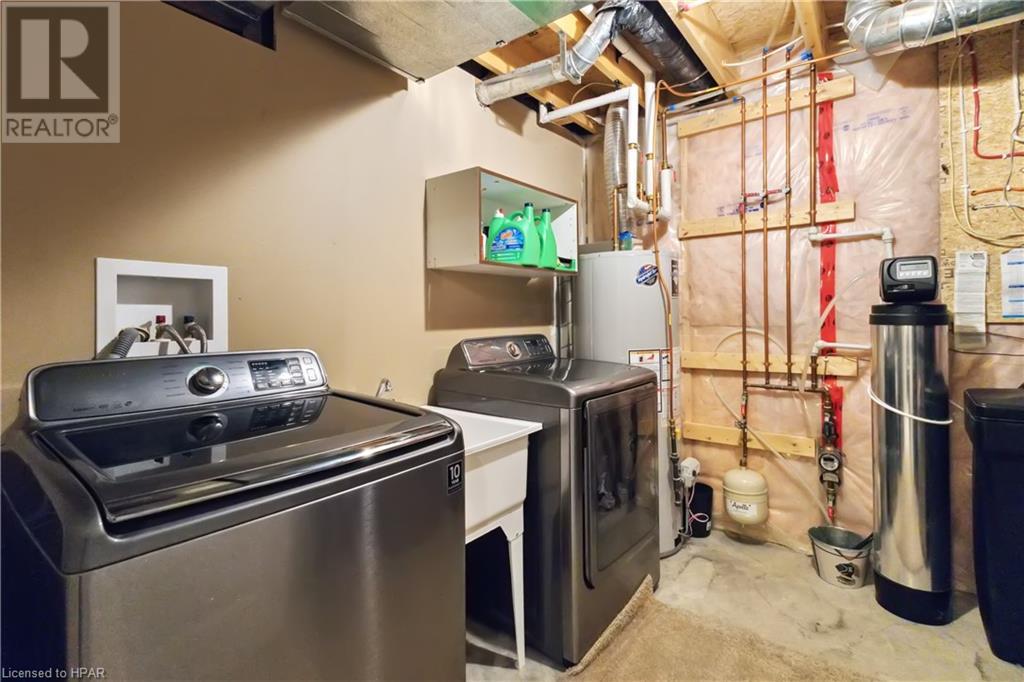4 Bedroom
4 Bathroom
2356 sqft
2 Level
Central Air Conditioning
Forced Air
$605,900
Welcome to 57 Edison Street in the charming town of St. Marys, Ontario! This spacious 4-bedroom, 4-bathroom (2 full, 2 half) semi-detached home is a perfect blend of comfort and modern living. Built in 2014, this 2-storey gem boasts an open-concept main floor ideal for entertaining and family gatherings. The kitchen features stainless steel appliances and flows seamlessly into the living and dining areas. Upstairs, you'll find four generously sized bedrooms, including a primary suite with a 3-piece ensuite for your own private retreat. The fully finished basement offers extra living space, perfect for a recreation room, home office, or play area. Outside, enjoy the convenience of a double-wide asphalt driveway and a fully fenced backyard—perfect for kids, pets, or hosting summer barbecues. Located in a family-friendly neighborhood with easy access to schools, parks, and amenities, this home is move-in ready and waiting for you. Don’t miss your chance—schedule your viewing today! (id:41954)
Property Details
|
MLS® Number
|
40679375 |
|
Property Type
|
Single Family |
|
Amenities Near By
|
Playground |
|
Community Features
|
School Bus |
|
Equipment Type
|
Water Heater |
|
Features
|
Paved Driveway, Sump Pump |
|
Parking Space Total
|
3 |
|
Rental Equipment Type
|
Water Heater |
Building
|
Bathroom Total
|
4 |
|
Bedrooms Above Ground
|
4 |
|
Bedrooms Total
|
4 |
|
Appliances
|
Central Vacuum, Dishwasher, Dryer, Refrigerator, Stove, Washer, Microwave Built-in |
|
Architectural Style
|
2 Level |
|
Basement Development
|
Finished |
|
Basement Type
|
Full (finished) |
|
Constructed Date
|
2014 |
|
Construction Material
|
Wood Frame |
|
Construction Style Attachment
|
Semi-detached |
|
Cooling Type
|
Central Air Conditioning |
|
Exterior Finish
|
Wood, Shingles |
|
Fixture
|
Ceiling Fans |
|
Foundation Type
|
Poured Concrete |
|
Half Bath Total
|
2 |
|
Heating Fuel
|
Natural Gas |
|
Heating Type
|
Forced Air |
|
Stories Total
|
2 |
|
Size Interior
|
2356 Sqft |
|
Type
|
House |
|
Utility Water
|
Municipal Water |
Parking
Land
|
Acreage
|
No |
|
Land Amenities
|
Playground |
|
Sewer
|
Municipal Sewage System |
|
Size Frontage
|
30 Ft |
|
Size Total Text
|
Under 1/2 Acre |
|
Zoning Description
|
R4 |
Rooms
| Level |
Type |
Length |
Width |
Dimensions |
|
Second Level |
Bedroom |
|
|
12'1'' x 9'11'' |
|
Second Level |
Bedroom |
|
|
12'2'' x 9'8'' |
|
Second Level |
Bedroom |
|
|
10'9'' x 9'11'' |
|
Second Level |
4pc Bathroom |
|
|
8'8'' x 5'8'' |
|
Second Level |
Primary Bedroom |
|
|
16'10'' x 13'0'' |
|
Second Level |
3pc Bathroom |
|
|
7'9'' x 5'8'' |
|
Basement |
Laundry Room |
|
|
9'2'' x 9'2'' |
|
Basement |
2pc Bathroom |
|
|
6'7'' x 4'6'' |
|
Basement |
Recreation Room |
|
|
18'12'' x 18'11'' |
|
Main Level |
Foyer |
|
|
19'11'' x 8'0'' |
|
Main Level |
2pc Bathroom |
|
|
4'11'' x 10'0'' |
|
Main Level |
Dining Room |
|
|
11'4'' x 9'7'' |
|
Main Level |
Living Room |
|
|
11'7'' x 19'7'' |
|
Main Level |
Kitchen |
|
|
11'4'' x 10'0'' |
https://www.realtor.ca/real-estate/27668896/57-edison-street-st-marys


















































