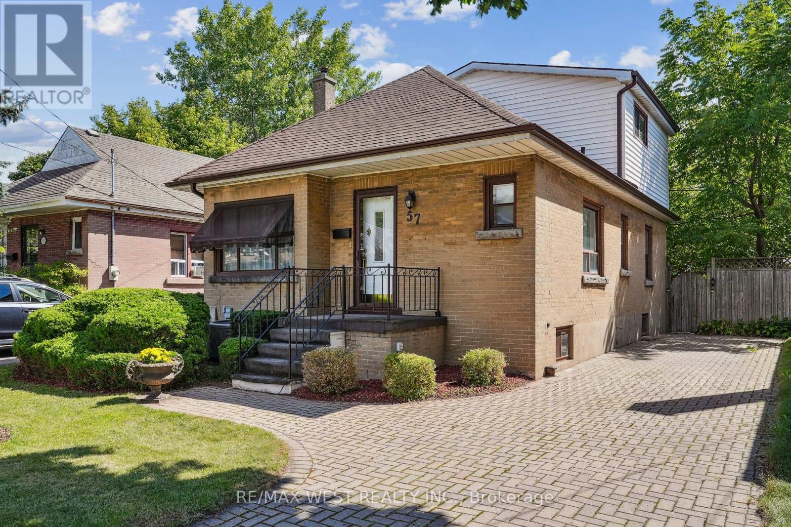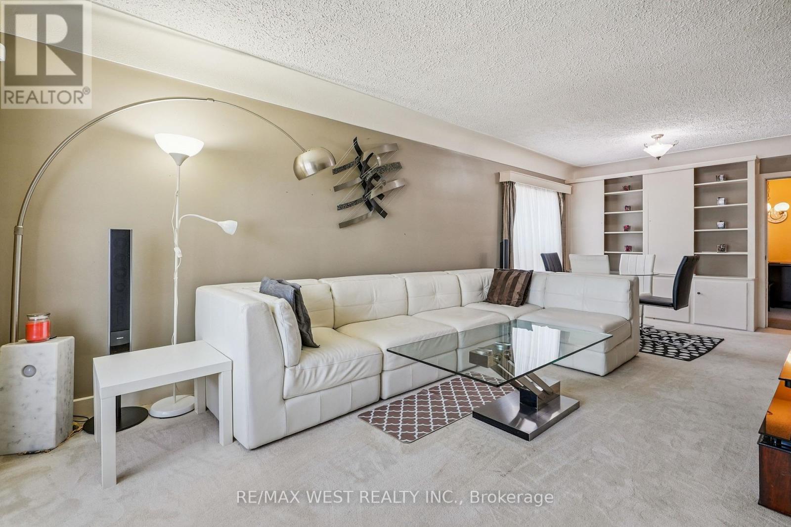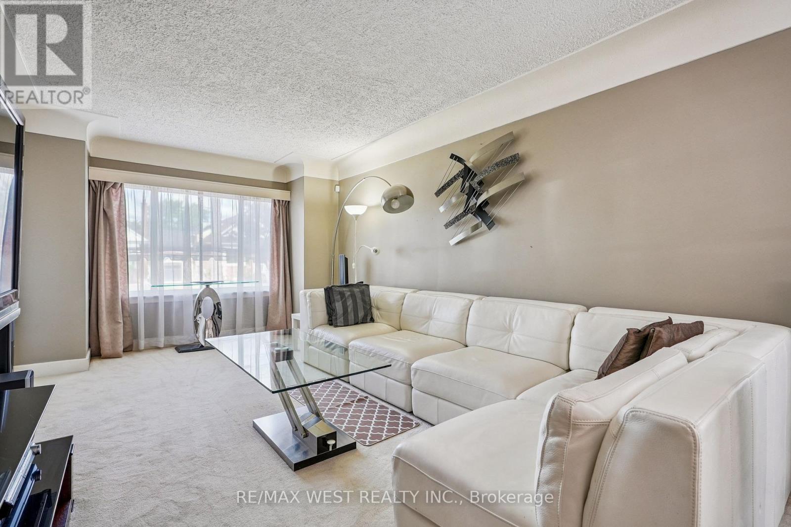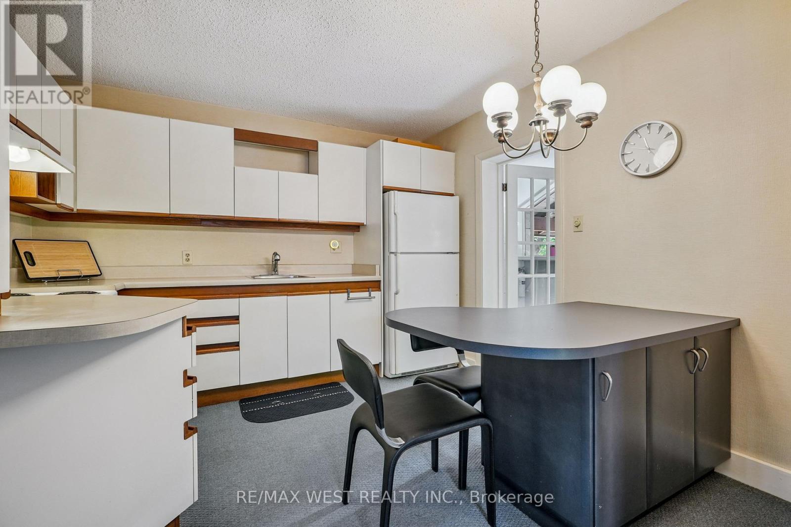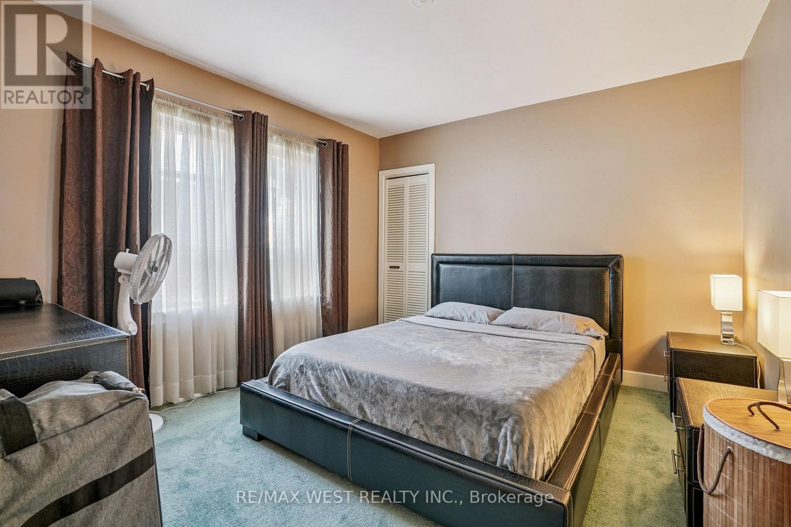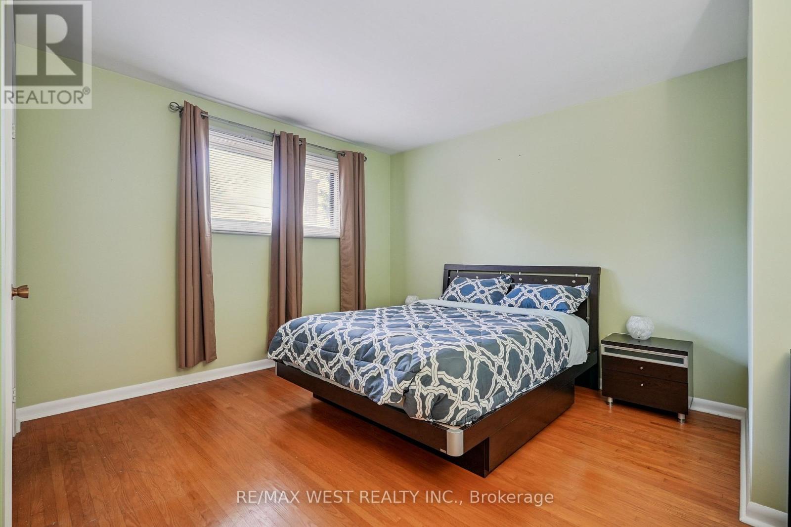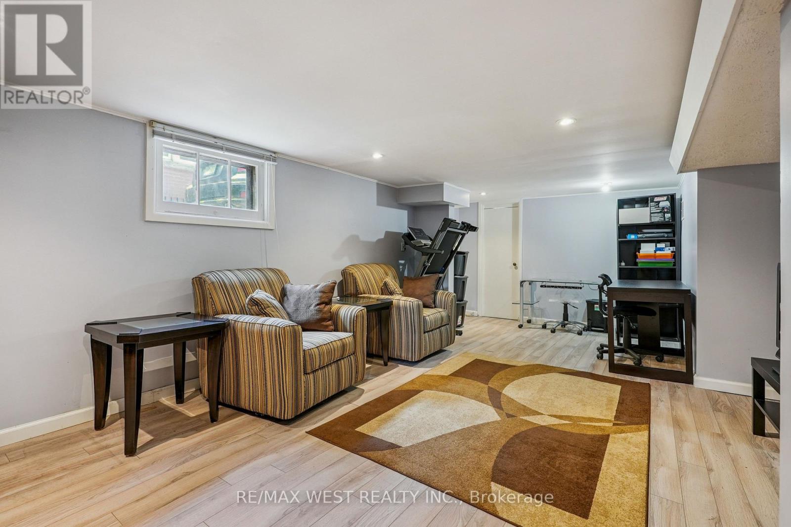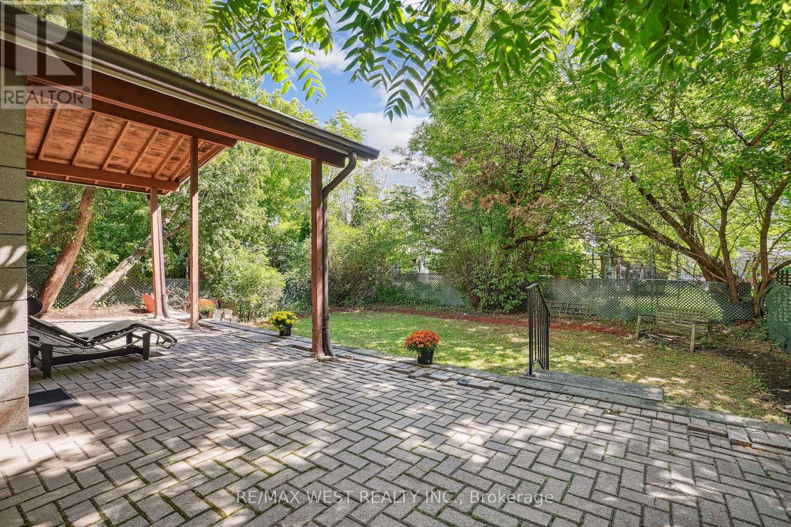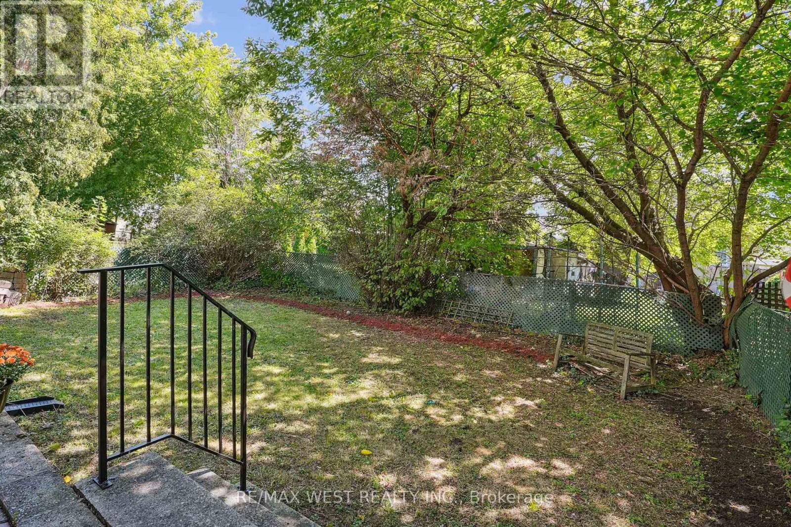3 Bedroom
2 Bathroom
1100 - 1500 sqft
Central Air Conditioning
Forced Air
$645,000
Charming Detached Gem in the Heart of Hamilton!Beautifully maintained 3-bedroom, 2-bath home, perfectly situated in one of Hamilton's most convenient and sought-after neighborhood. . Lovely home includes a main floor master and family room, hardwood undercarpet, finished basement rec room, hobby room and covered back porch. Move in ready, this property is bursting with potential and ready for your personal touch. Step outside to enjoy a lovely bricked patio, spacious lot, and the tranquility of a peaceful community. The extra-long private driveway easily accommodates up to 4 vehicles, offering both convenience and flexibility. Located just steps from bus routes and only minutes to shopping, transit, and highway access, this home truly offers the best of comfort and connectivity.Dont miss this rare opportunity to own a detached home with space, versatility, and endless possibilities. Schedule your private showing today! (id:41954)
Property Details
|
MLS® Number
|
X12395441 |
|
Property Type
|
Single Family |
|
Community Name
|
Raleigh |
|
Equipment Type
|
Water Heater, Furnace |
|
Parking Space Total
|
2 |
|
Rental Equipment Type
|
Water Heater, Furnace |
|
Structure
|
Porch |
Building
|
Bathroom Total
|
2 |
|
Bedrooms Above Ground
|
3 |
|
Bedrooms Total
|
3 |
|
Appliances
|
Water Heater |
|
Basement Development
|
Finished |
|
Basement Type
|
N/a (finished) |
|
Construction Style Attachment
|
Detached |
|
Cooling Type
|
Central Air Conditioning |
|
Exterior Finish
|
Brick, Aluminum Siding |
|
Flooring Type
|
Laminate |
|
Foundation Type
|
Block |
|
Heating Fuel
|
Natural Gas |
|
Heating Type
|
Forced Air |
|
Stories Total
|
2 |
|
Size Interior
|
1100 - 1500 Sqft |
|
Type
|
House |
|
Utility Water
|
Municipal Water |
Parking
Land
|
Acreage
|
No |
|
Sewer
|
Sanitary Sewer |
|
Size Irregular
|
40 X 91.9 Acre |
|
Size Total Text
|
40 X 91.9 Acre |
Rooms
| Level |
Type |
Length |
Width |
Dimensions |
|
Second Level |
Bedroom 2 |
4.09 m |
3.35 m |
4.09 m x 3.35 m |
|
Second Level |
Bedroom 3 |
3.28 m |
2.79 m |
3.28 m x 2.79 m |
|
Basement |
Recreational, Games Room |
7.32 m |
3.81 m |
7.32 m x 3.81 m |
|
Main Level |
Living Room |
7.87 m |
3.35 m |
7.87 m x 3.35 m |
|
Main Level |
Kitchen |
3.35 m |
3.45 m |
3.35 m x 3.45 m |
|
Main Level |
Family Room |
3.3 m |
2.72 m |
3.3 m x 2.72 m |
|
Main Level |
Bedroom |
3.53 m |
3.25 m |
3.53 m x 3.25 m |
Utilities
|
Cable
|
Installed |
|
Electricity
|
Installed |
|
Sewer
|
Installed |
https://www.realtor.ca/real-estate/28845157/57-east-36th-street-hamilton-raleigh-raleigh
