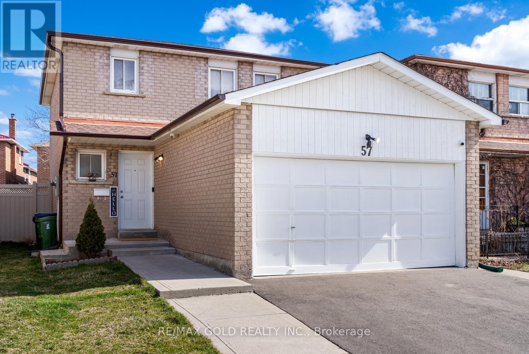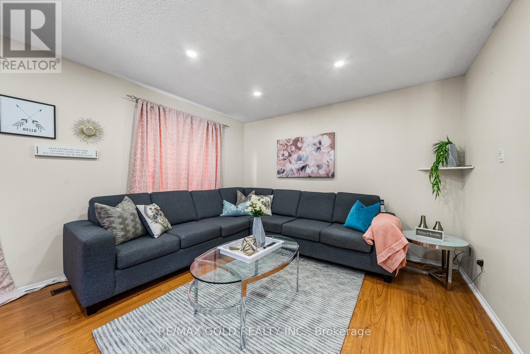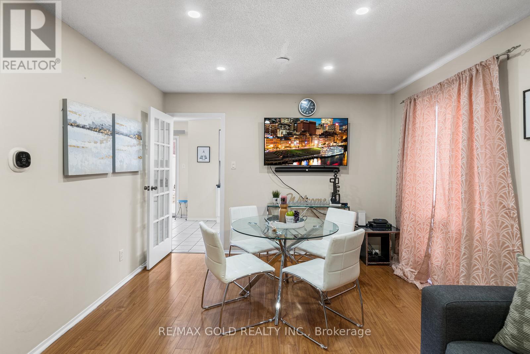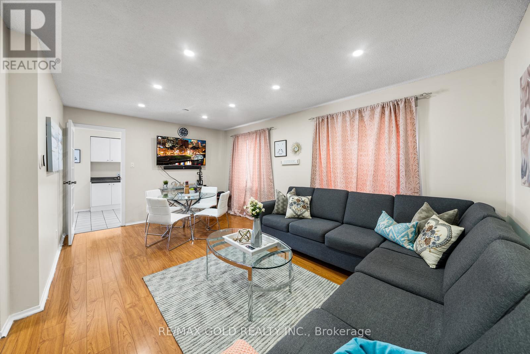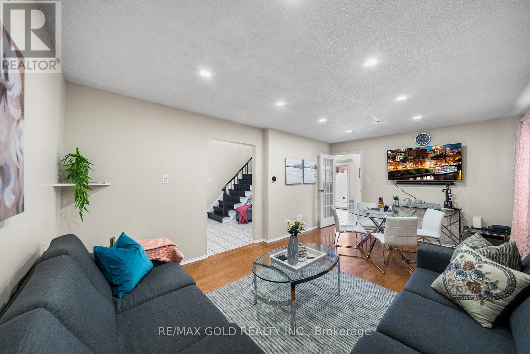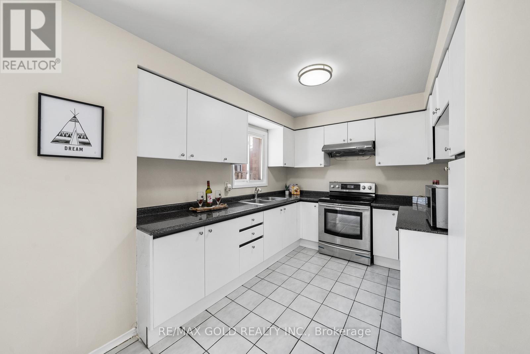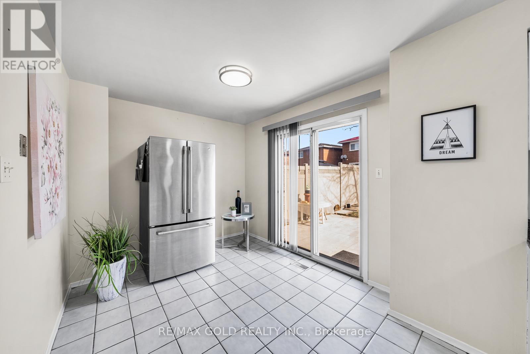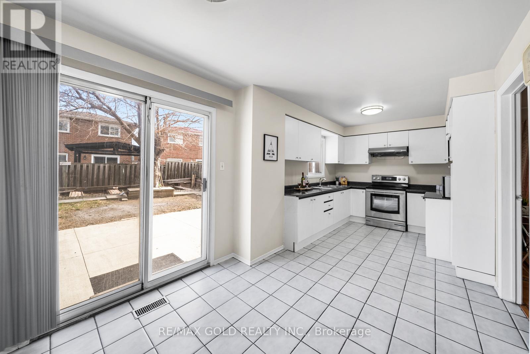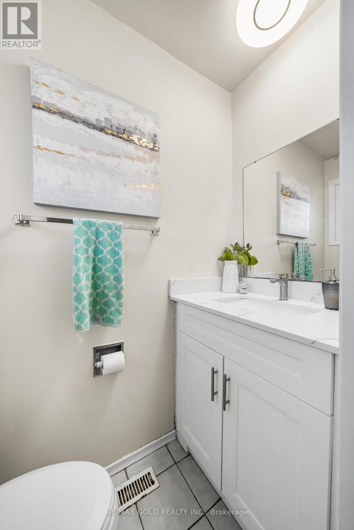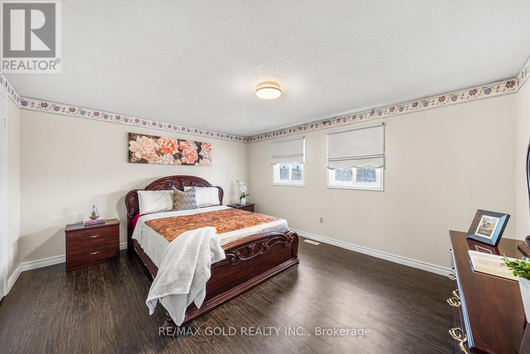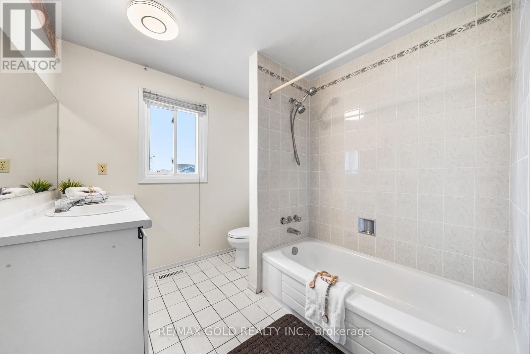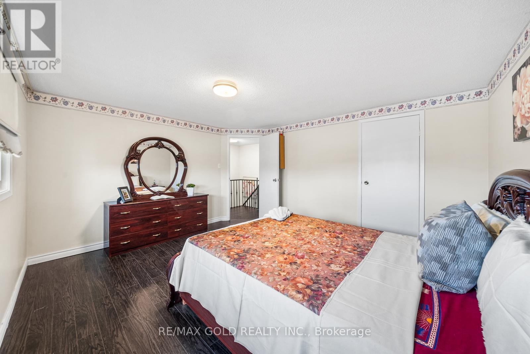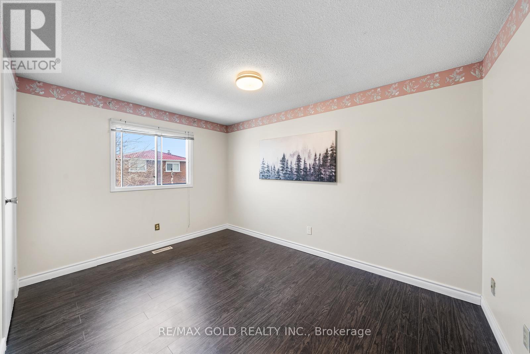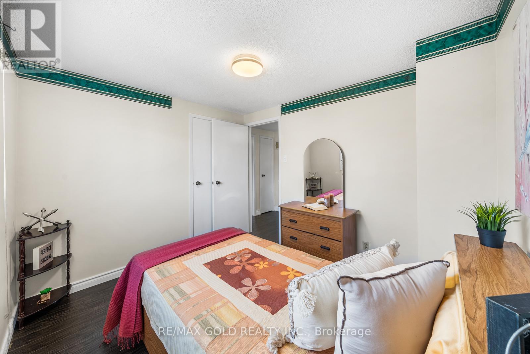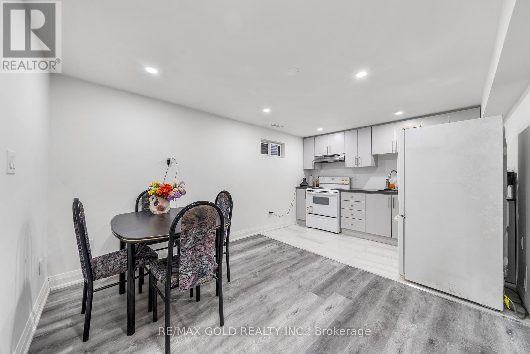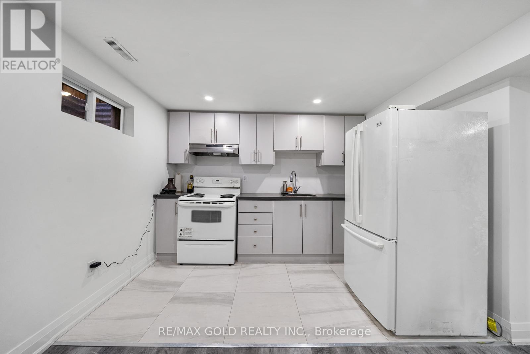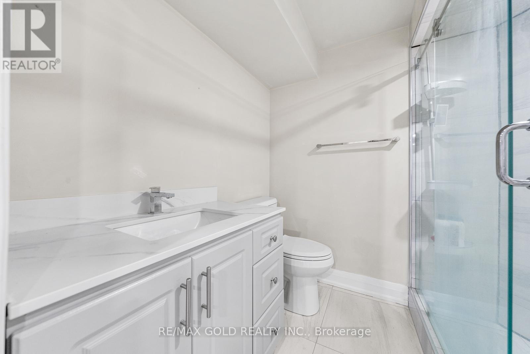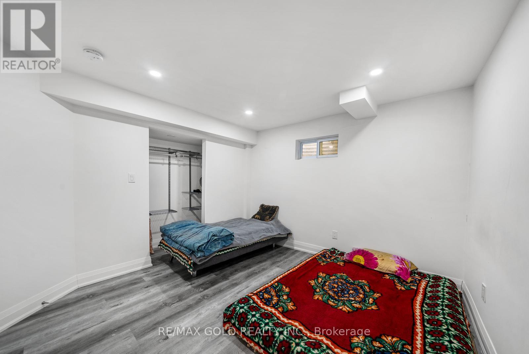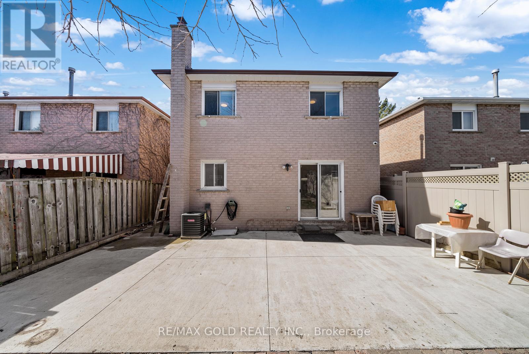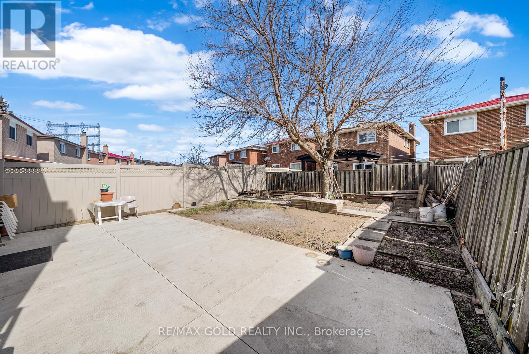57 Cabernet Circ Toronto, Ontario M9V 5A2
$1,049,900
Beautiful, Spacious & Sunlight Filled Detached 2Story House With Double Car Garage & Large Double Driveway. Features Nice Layout, Large Living/ Dining Room, Family Size Kitchen With Breakfast area and W/O to Concrete Patio & Garden in a large fully fenced Backyard, 3 Large Bedrooms, No Carpets Throughout, New Laminate in upper Bedrooms, Finished Basement Features One Bedroom, Living Room, Kitchen & full Washroom. Newer LG Front Load washer/dryer(2022), newer furnace(2022), CAC(2022), Owned Tankless HWT(2022), New Roof Shingles(2021), New Eavestroughs(2021), Newer Driveway, High Demand Toronto Family Neighbourhood close to schools, Martin grove Mall, Minutes to Hwy 427, 407 & 401 & Walk to 24hrs TTC Bus Stop. Newly Painted, Nothing Rental In the House, No Carpets, Ready To Move In, Flexible closing!! (id:41954)
Open House
This property has open houses!
1:00 pm
Ends at:4:00 pm
Property Details
| MLS® Number | W8200870 |
| Property Type | Single Family |
| Community Name | West Humber-Clairville |
| Amenities Near By | Hospital, Park, Place Of Worship, Public Transit, Schools |
| Parking Space Total | 4 |
Building
| Bathroom Total | 3 |
| Bedrooms Above Ground | 3 |
| Bedrooms Below Ground | 1 |
| Bedrooms Total | 4 |
| Basement Features | Apartment In Basement |
| Basement Type | Full |
| Construction Style Attachment | Detached |
| Cooling Type | Central Air Conditioning |
| Exterior Finish | Brick |
| Heating Fuel | Natural Gas |
| Heating Type | Forced Air |
| Stories Total | 2 |
| Type | House |
Parking
| Attached Garage |
Land
| Acreage | No |
| Land Amenities | Hospital, Park, Place Of Worship, Public Transit, Schools |
| Size Irregular | 30.05 X 103.46 Ft |
| Size Total Text | 30.05 X 103.46 Ft |
Rooms
| Level | Type | Length | Width | Dimensions |
|---|---|---|---|---|
| Second Level | Primary Bedroom | 4.7 m | 3.18 m | 4.7 m x 3.18 m |
| Second Level | Bedroom 2 | 3.95 m | 2.97 m | 3.95 m x 2.97 m |
| Second Level | Bedroom 3 | 3.02 m | 2.82 m | 3.02 m x 2.82 m |
| Basement | Bedroom 4 | 3.31 m | 3.31 m | 3.31 m x 3.31 m |
| Basement | Kitchen | 3.31 m | 1.85 m | 3.31 m x 1.85 m |
| Basement | Living Room | 6.58 m | 2.82 m | 6.58 m x 2.82 m |
| Main Level | Living Room | 6.24 m | 3.19 m | 6.24 m x 3.19 m |
| Main Level | Dining Room | 6.24 m | 3.19 m | 6.24 m x 3.19 m |
| Main Level | Kitchen | 6.1 m | 3.12 m | 6.1 m x 3.12 m |
| Main Level | Eating Area | Measurements not available |
https://www.realtor.ca/real-estate/26702503/57-cabernet-circ-toronto-west-humber-clairville
Interested?
Contact us for more information
