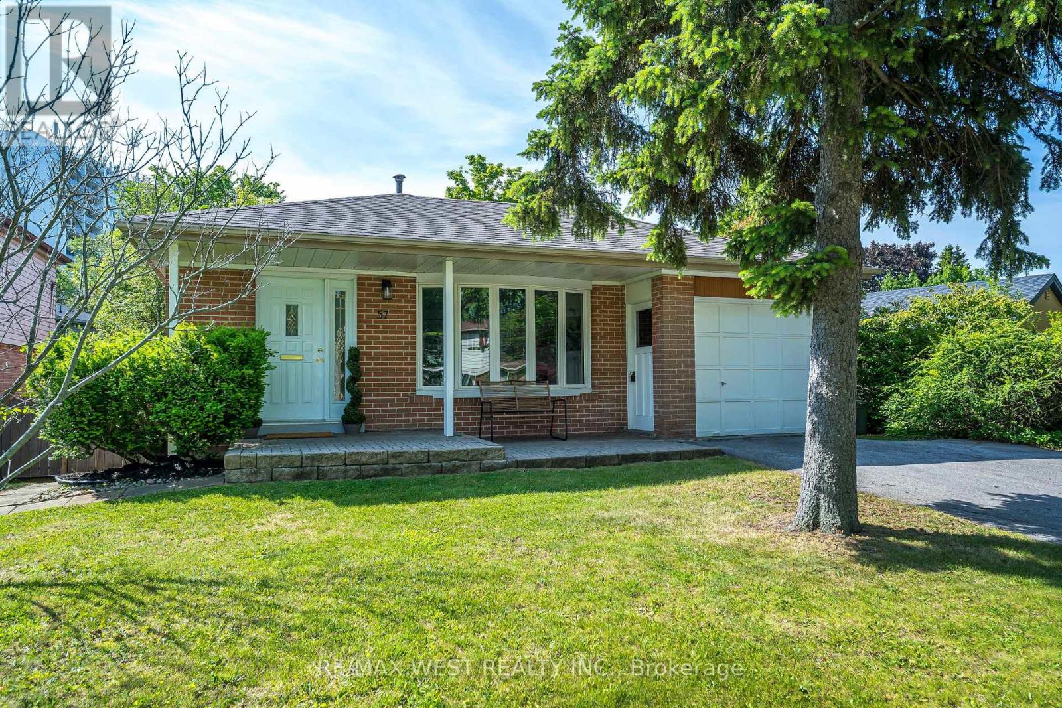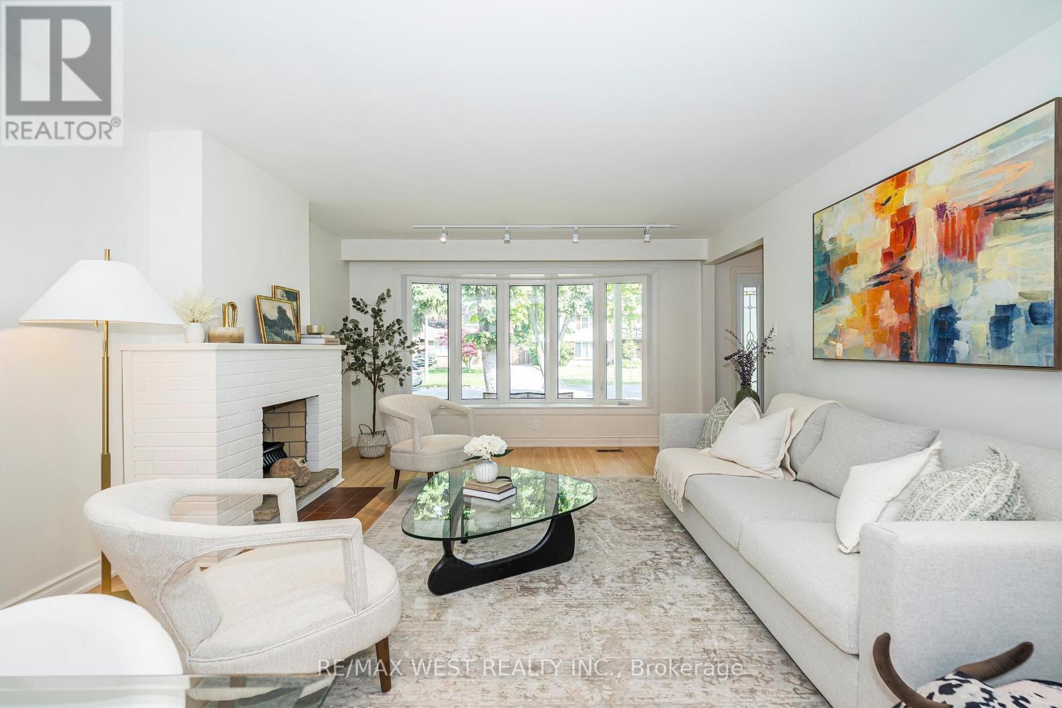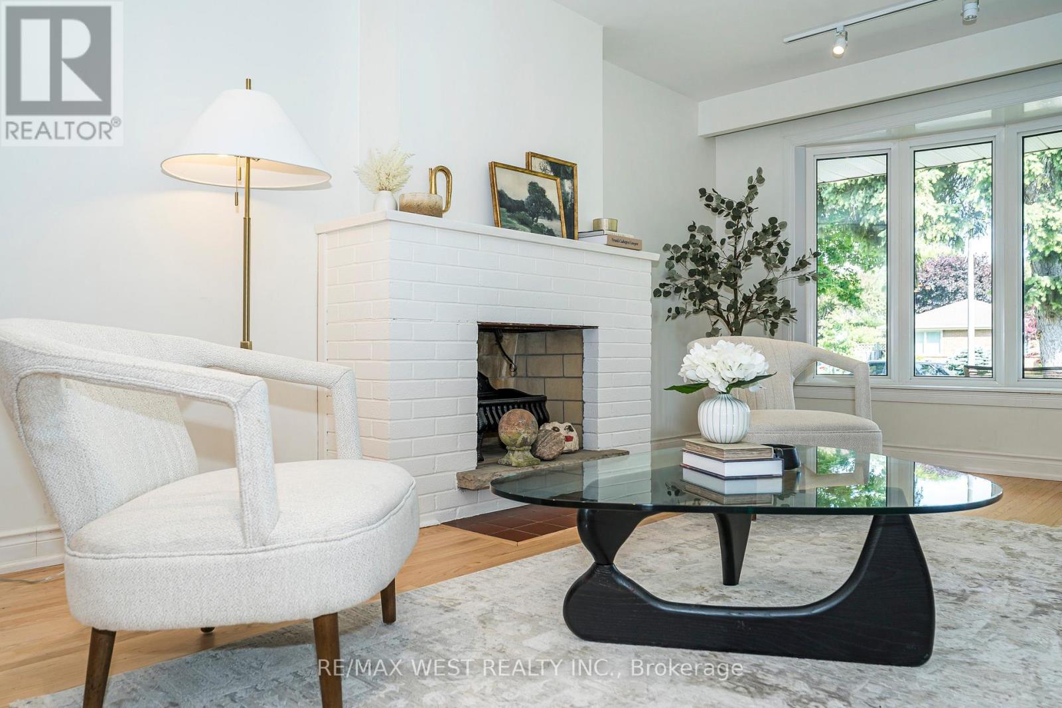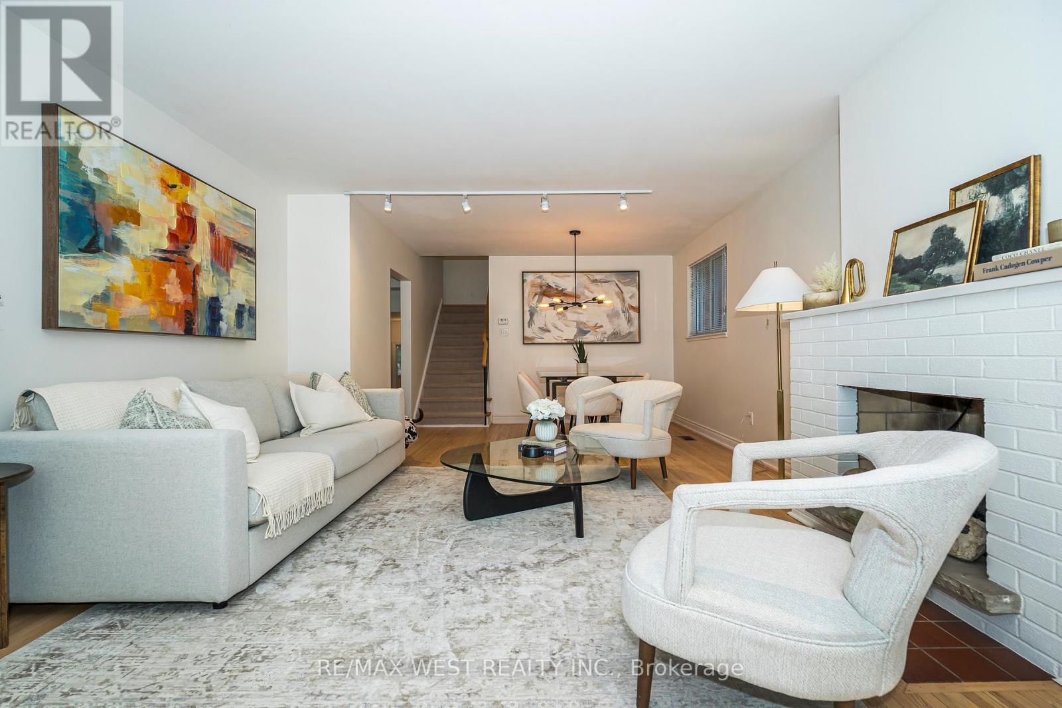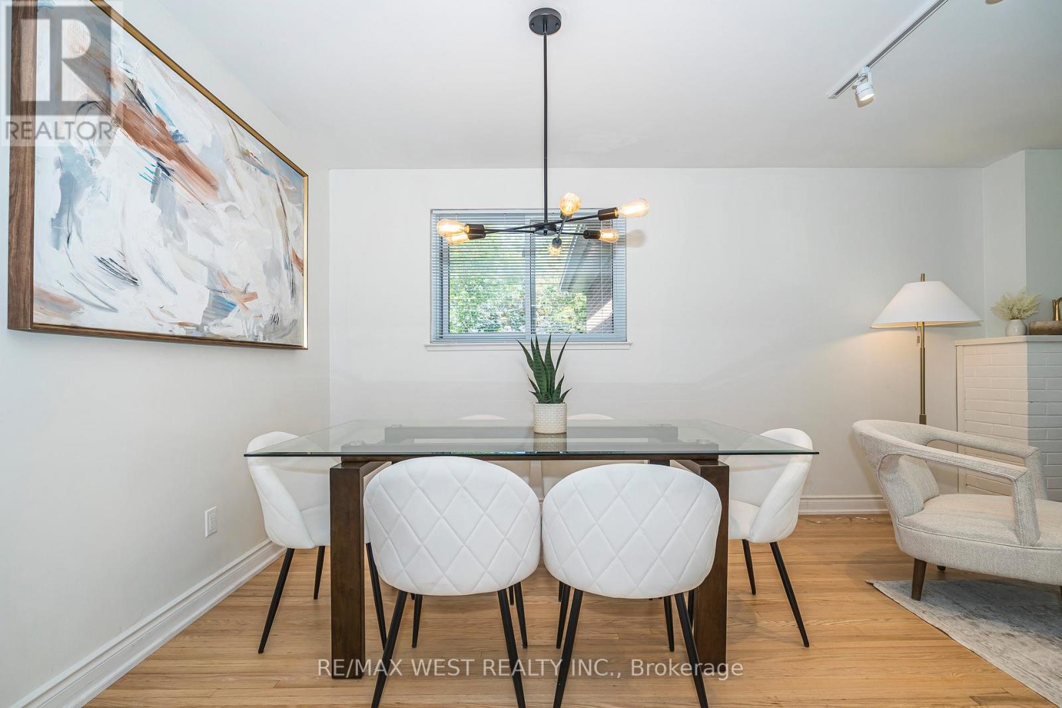5 Bedroom
2 Bathroom
1500 - 2000 sqft
Fireplace
Central Air Conditioning
Forced Air
Landscaped
$1,199,900
This One Has It All! Just Move In! Over 2,300 sf of Beautifully & Tastefully Renovated Space (includes 640 sf + on Finished Lower Level with Separate Entrance) This Sunfilled Home Boasts 4 Bedrooms (EZ 5 Bedrooms) 2-4pc Modern Baths | Family-Multi-Generational Home | Sleek Open Concept Kitchen with S/Steel Appliances, Stone Counters & Bright Breakfast Area | Freshly Updated Hardwood Flooring & Baseboards| Stylish Living & Dining with Brick Fireplace, Bow Window & Fresh Paint | Rare Sunsoaked Family Room (Easily 5th Bedroom) with Walk-Out to South Facing Deck & Backyard Ideal For Relaxing & Entertaining | BONUS -- Separate Side Entrance for In-Law Suite | Close to Lake Ontario, Nature Trails, Parks, Guild Inn, Great Schools -Elizabeth Simcoe P.S/Laurier IB Collegiate & UofT, TTC & GO Train, Shopping, Restaurants++ (id:41954)
Property Details
|
MLS® Number
|
E12229773 |
|
Property Type
|
Single Family |
|
Community Name
|
Guildwood |
|
Amenities Near By
|
Park, Place Of Worship, Schools |
|
Parking Space Total
|
3 |
|
Structure
|
Deck |
Building
|
Bathroom Total
|
2 |
|
Bedrooms Above Ground
|
4 |
|
Bedrooms Below Ground
|
1 |
|
Bedrooms Total
|
5 |
|
Appliances
|
Water Heater, Dishwasher, Dryer, Stove, Washer, Window Coverings, Refrigerator |
|
Basement Development
|
Finished |
|
Basement Features
|
Separate Entrance |
|
Basement Type
|
N/a (finished) |
|
Construction Style Attachment
|
Detached |
|
Construction Style Split Level
|
Backsplit |
|
Cooling Type
|
Central Air Conditioning |
|
Exterior Finish
|
Brick |
|
Fireplace Present
|
Yes |
|
Flooring Type
|
Tile, Carpeted, Hardwood |
|
Foundation Type
|
Block |
|
Heating Fuel
|
Natural Gas |
|
Heating Type
|
Forced Air |
|
Size Interior
|
1500 - 2000 Sqft |
|
Type
|
House |
|
Utility Water
|
Municipal Water |
Parking
Land
|
Acreage
|
No |
|
Fence Type
|
Fenced Yard |
|
Land Amenities
|
Park, Place Of Worship, Schools |
|
Landscape Features
|
Landscaped |
|
Sewer
|
Sanitary Sewer |
|
Size Depth
|
107 Ft |
|
Size Frontage
|
57 Ft ,2 In |
|
Size Irregular
|
57.2 X 107 Ft |
|
Size Total Text
|
57.2 X 107 Ft |
Rooms
| Level |
Type |
Length |
Width |
Dimensions |
|
Lower Level |
Recreational, Games Room |
6.33 m |
3.94 m |
6.33 m x 3.94 m |
|
Lower Level |
Laundry Room |
3.05 m |
2.91 m |
3.05 m x 2.91 m |
|
Main Level |
Foyer |
1.7 m |
1.56 m |
1.7 m x 1.56 m |
|
Main Level |
Living Room |
4.54 m |
3.92 m |
4.54 m x 3.92 m |
|
Main Level |
Dining Room |
3.41 m |
2.64 m |
3.41 m x 2.64 m |
|
Main Level |
Kitchen |
2.97 m |
2.43 m |
2.97 m x 2.43 m |
|
Main Level |
Eating Area |
2.49 m |
2.02 m |
2.49 m x 2.02 m |
|
Upper Level |
Primary Bedroom |
4.47 m |
3.05 m |
4.47 m x 3.05 m |
|
Upper Level |
Bedroom 2 |
3.57 m |
3.09 m |
3.57 m x 3.09 m |
|
Upper Level |
Bedroom 3 |
3.42 m |
2.76 m |
3.42 m x 2.76 m |
|
Ground Level |
Family Room |
4.06 m |
3.81 m |
4.06 m x 3.81 m |
|
Ground Level |
Bedroom 4 |
3.42 m |
3.23 m |
3.42 m x 3.23 m |
https://www.realtor.ca/real-estate/28487306/57-bledlow-manor-drive-toronto-guildwood-guildwood
