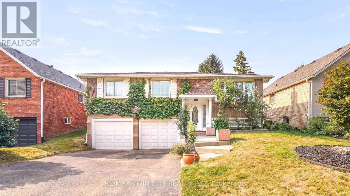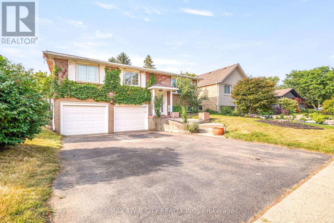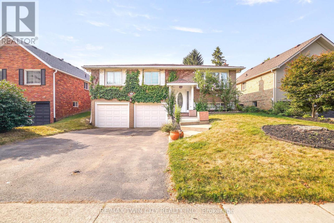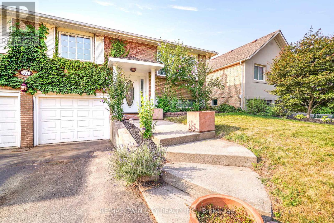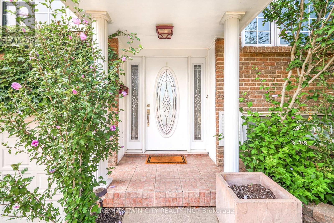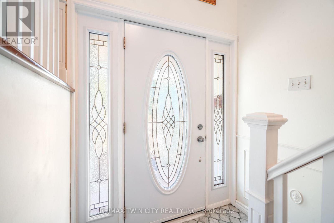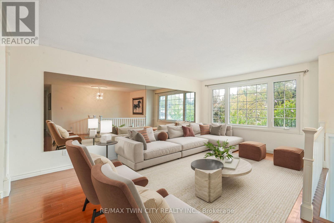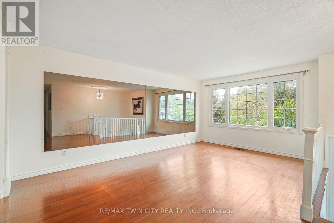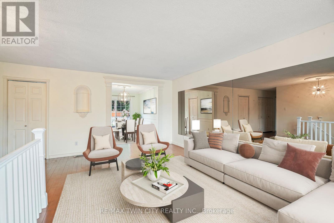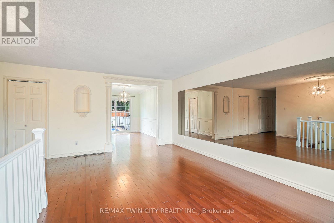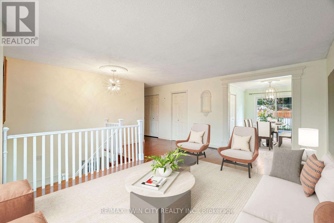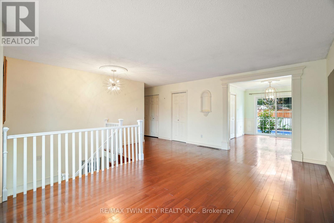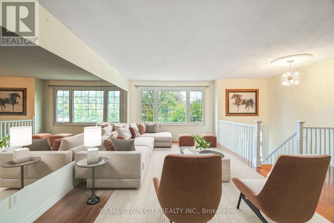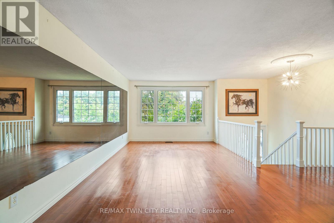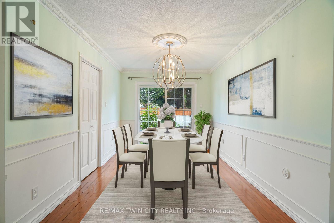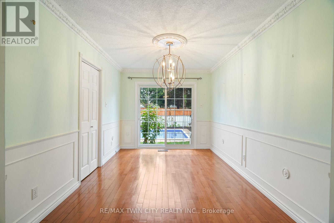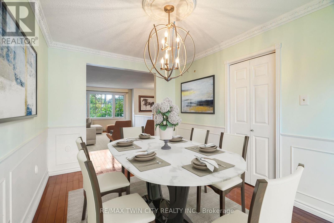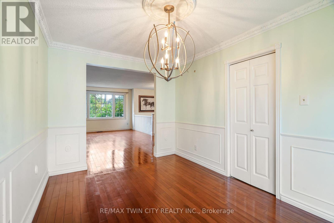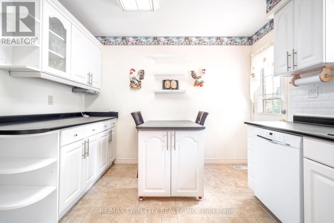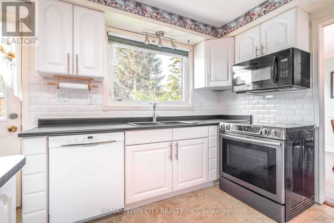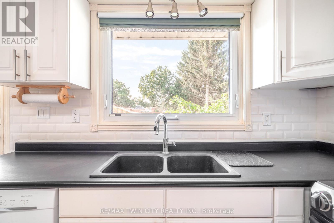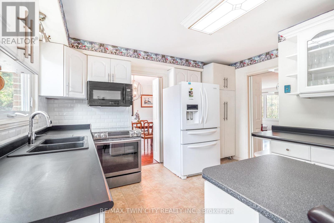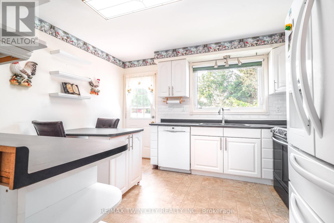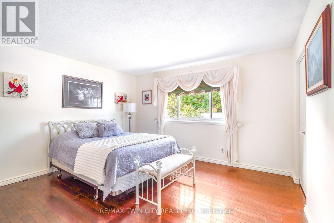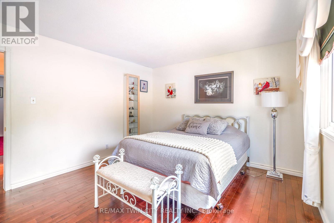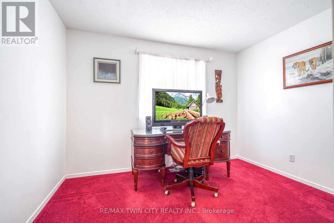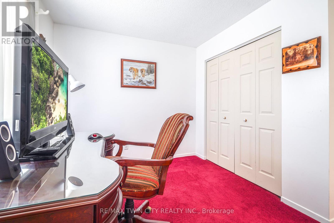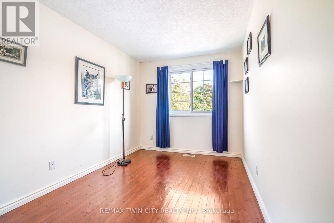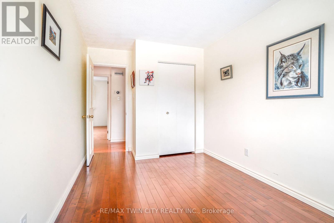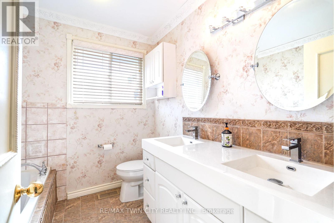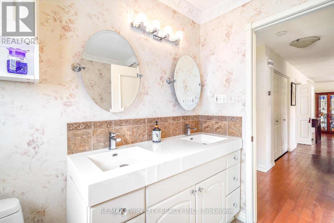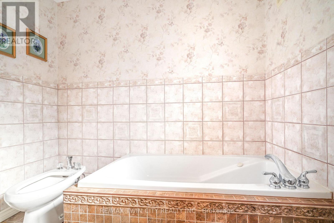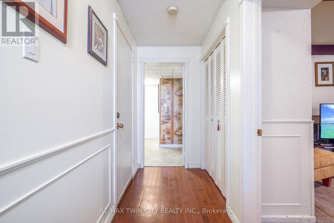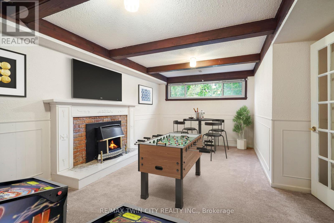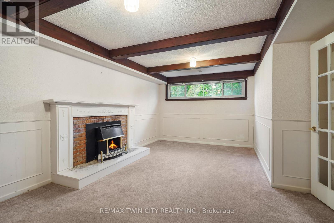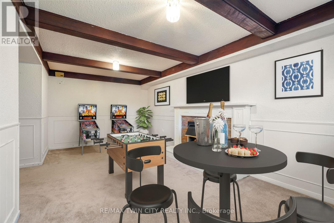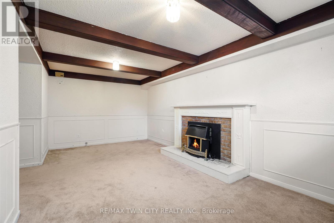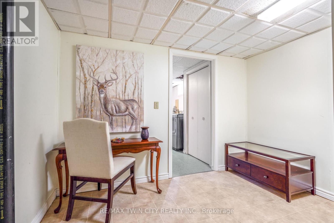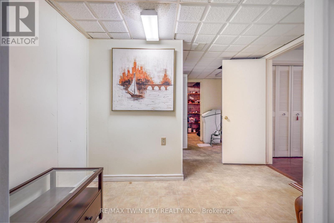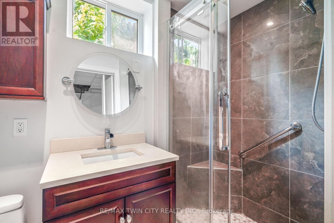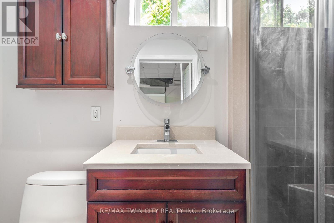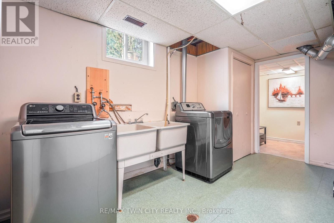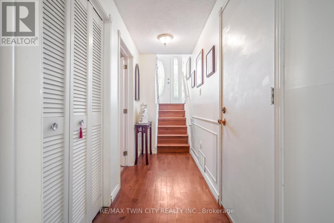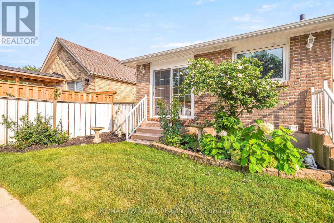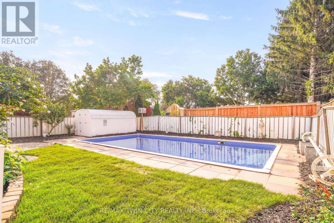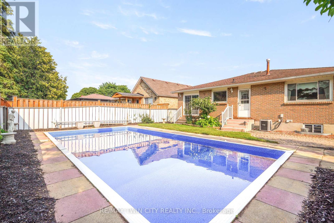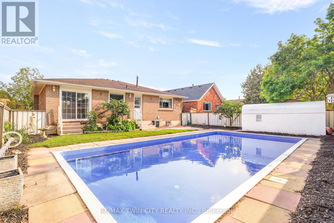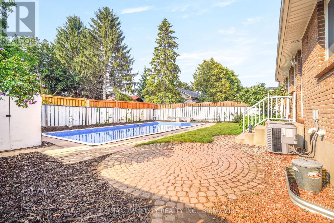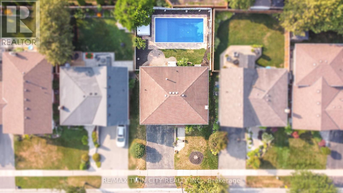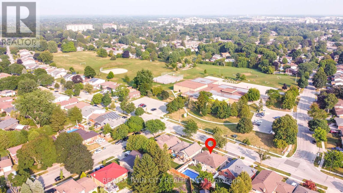3 Bedroom
2 Bathroom
1100 - 1500 sqft
Raised Bungalow
Fireplace
Inground Pool
Central Air Conditioning
Forced Air
$699,000
A Beautiful North End Home with a Pool! Check out this spacious 1,285sq.ft. raised ranch with a double garage and a private backyard with an inground swimming pool sitting in a highly sought-after North End neighbourhood that's close to parks, schools, shopping, restaurants, and quick access to both Highway 403 and Highway 24. This impressive home features an inviting living room with hardwood flooring and a large front window that allows an abundance of natural light, a formal dining room for family meals with patio doors that lead out to the backyard, a bright eat-in kitchen with an island, lots of cupboards and counter space, tile backsplash, and a door that also leads out to the backyard, generous sized bedrooms and an immaculate 5pc. bathroom complete the main level. Head down to the basement where you'll find a cozy recreation room for entertaining with an electric fireplace, an office area, a pristine bathroom with a modern vanity that has a quartz countertop and a tiled walk-in shower with a sliding glass door, a large laundry room, a storage room, and access to the double garage with plenty of room to store all your toys. You can enjoy hosting family gatherings in the private backyard where everyone can cool off in the inground swimming pool. A wonderful family home in a great neighbourhood that's close to all amenities. Book a private viewing! (id:41954)
Property Details
|
MLS® Number
|
X12359082 |
|
Property Type
|
Single Family |
|
Amenities Near By
|
Place Of Worship, Schools |
|
Equipment Type
|
Water Heater |
|
Parking Space Total
|
4 |
|
Pool Type
|
Inground Pool |
|
Rental Equipment Type
|
Water Heater |
|
Structure
|
Porch, Patio(s), Shed |
Building
|
Bathroom Total
|
2 |
|
Bedrooms Above Ground
|
3 |
|
Bedrooms Total
|
3 |
|
Age
|
51 To 99 Years |
|
Amenities
|
Fireplace(s) |
|
Appliances
|
Water Softener, Dishwasher, Dryer, Microwave, Stove, Washer, Refrigerator |
|
Architectural Style
|
Raised Bungalow |
|
Basement Development
|
Finished |
|
Basement Type
|
Full (finished) |
|
Construction Style Attachment
|
Detached |
|
Cooling Type
|
Central Air Conditioning |
|
Exterior Finish
|
Brick |
|
Fireplace Present
|
Yes |
|
Fireplace Total
|
1 |
|
Foundation Type
|
Block |
|
Heating Fuel
|
Natural Gas |
|
Heating Type
|
Forced Air |
|
Stories Total
|
1 |
|
Size Interior
|
1100 - 1500 Sqft |
|
Type
|
House |
|
Utility Water
|
Municipal Water |
Parking
|
Attached Garage
|
|
|
Garage
|
|
|
Inside Entry
|
|
Land
|
Acreage
|
No |
|
Fence Type
|
Fully Fenced, Fenced Yard |
|
Land Amenities
|
Place Of Worship, Schools |
|
Sewer
|
Sanitary Sewer |
|
Size Depth
|
105 Ft |
|
Size Frontage
|
50 Ft |
|
Size Irregular
|
50 X 105 Ft |
|
Size Total Text
|
50 X 105 Ft|under 1/2 Acre |
|
Zoning Description
|
R1b |
Rooms
| Level |
Type |
Length |
Width |
Dimensions |
|
Basement |
Utility Room |
3.26 m |
1.98 m |
3.26 m x 1.98 m |
|
Basement |
Laundry Room |
4.54 m |
3.17 m |
4.54 m x 3.17 m |
|
Basement |
Recreational, Games Room |
6.03 m |
3.23 m |
6.03 m x 3.23 m |
|
Basement |
Bathroom |
2.65 m |
1.37 m |
2.65 m x 1.37 m |
|
Main Level |
Foyer |
2.62 m |
1.82 m |
2.62 m x 1.82 m |
|
Main Level |
Living Room |
5.43 m |
3.35 m |
5.43 m x 3.35 m |
|
Main Level |
Dining Room |
3.9 m |
2.74 m |
3.9 m x 2.74 m |
|
Main Level |
Kitchen |
3.81 m |
3.26 m |
3.81 m x 3.26 m |
|
Main Level |
Bedroom |
4.33 m |
2.56 m |
4.33 m x 2.56 m |
|
Main Level |
Bedroom 2 |
4.05 m |
3.63 m |
4.05 m x 3.63 m |
|
Main Level |
Bedroom 3 |
3.44 m |
3.35 m |
3.44 m x 3.35 m |
|
Main Level |
Bathroom |
2.42 m |
2.23 m |
2.42 m x 2.23 m |
https://www.realtor.ca/real-estate/28765855/57-ashgrove-avenue-brantford
