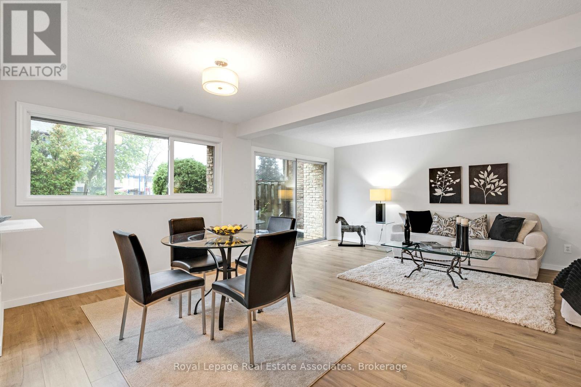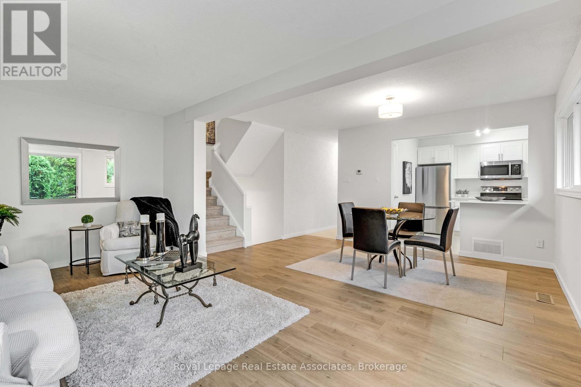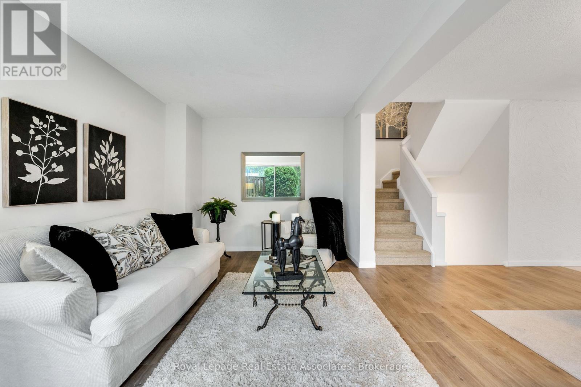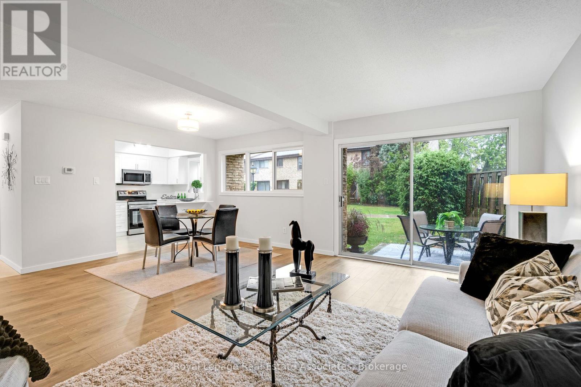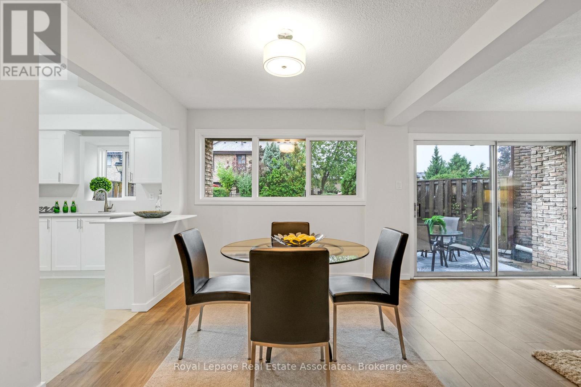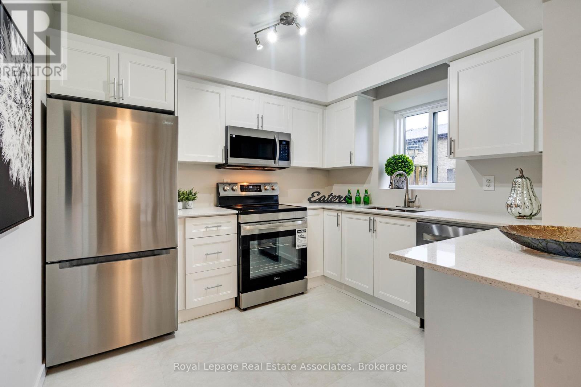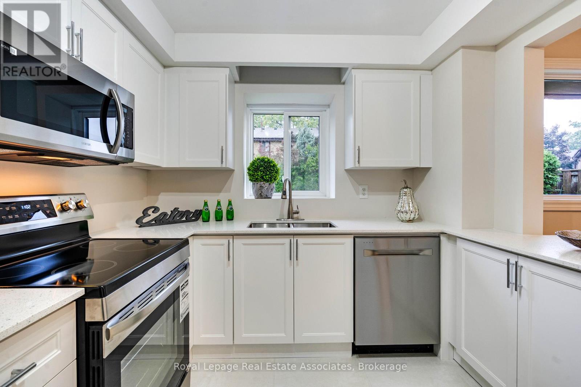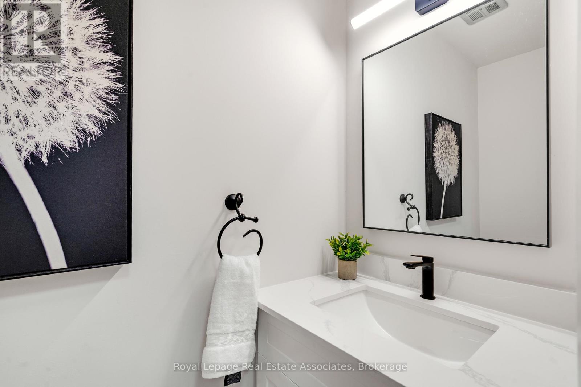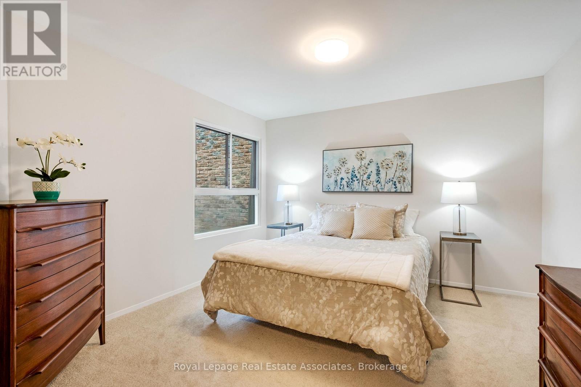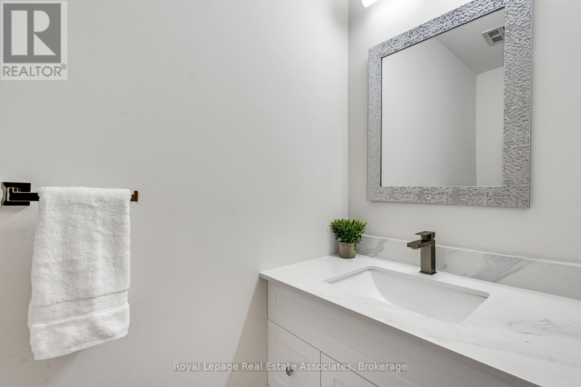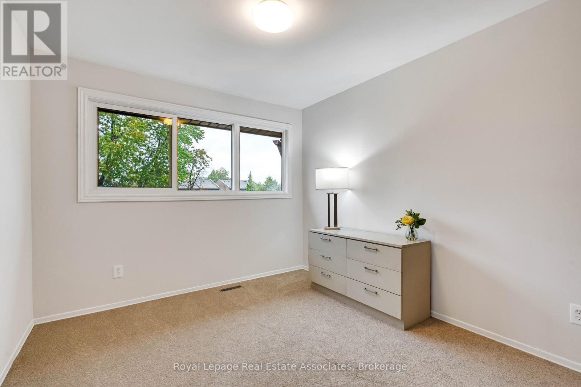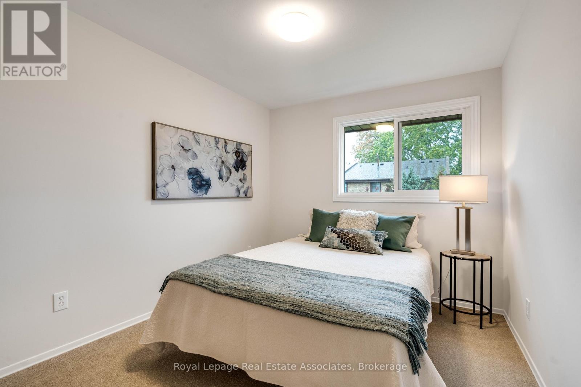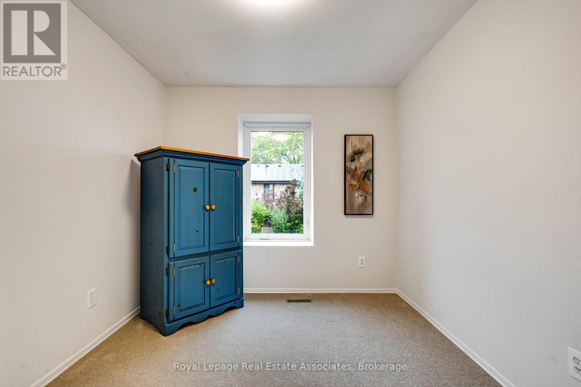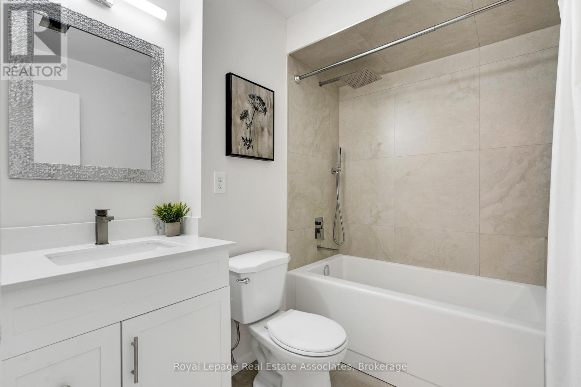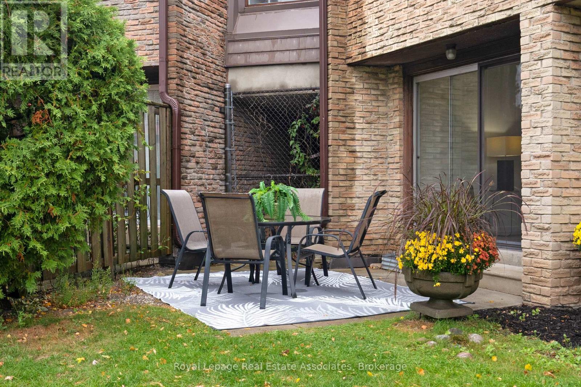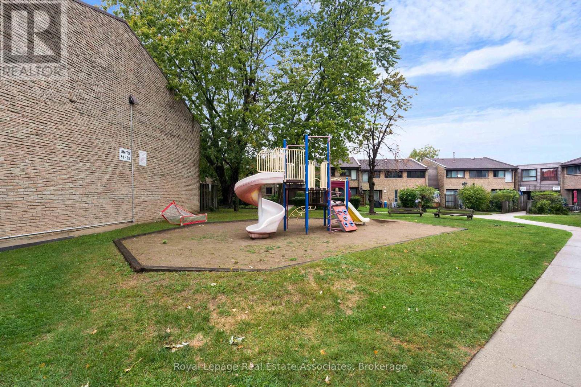57 - 2605 Woodchester Drive Mississauga (Sheridan), Ontario L5K 2E3
$749,000Maintenance, Water, Common Area Maintenance, Insurance
$740 Monthly
Maintenance, Water, Common Area Maintenance, Insurance
$740 MonthlyEnjoy maintenance-free living no landscaping, no shoveling snow, not even clearing off your car in the winter, while still having over 1,800 sq ft of living space. This beautifully renovated 4-bedroom, 3-bathroom townhome is a rare find, offering an open-concept main floor, spacious bedrooms, and a finished basement perfect for family living.Location couldn't be better, no need to drive to run errands, with grocery stores, banks, LCBO, Dollarama and more just steps from your door. I'm impressed with this home, and I'm sure you will be too. Now...All you have to do is move in! (id:41954)
Property Details
| MLS® Number | W12426395 |
| Property Type | Single Family |
| Community Name | Sheridan |
| Amenities Near By | Hospital, Park, Public Transit, Schools, Place Of Worship |
| Community Features | Pet Restrictions |
| Equipment Type | Water Heater |
| Parking Space Total | 1 |
| Rental Equipment Type | Water Heater |
| Structure | Patio(s) |
Building
| Bathroom Total | 3 |
| Bedrooms Above Ground | 4 |
| Bedrooms Total | 4 |
| Age | 51 To 99 Years |
| Amenities | Party Room, Visitor Parking, Separate Heating Controls |
| Appliances | Dishwasher, Dryer, Microwave, Stove, Washer, Refrigerator |
| Basement Development | Finished |
| Basement Type | N/a (finished) |
| Cooling Type | Central Air Conditioning |
| Exterior Finish | Brick |
| Flooring Type | Tile, Laminate, Carpeted |
| Half Bath Total | 2 |
| Heating Fuel | Natural Gas |
| Heating Type | Forced Air |
| Stories Total | 2 |
| Size Interior | 1600 - 1799 Sqft |
| Type | Row / Townhouse |
Parking
| Underground | |
| Garage |
Land
| Acreage | No |
| Land Amenities | Hospital, Park, Public Transit, Schools, Place Of Worship |
Rooms
| Level | Type | Length | Width | Dimensions |
|---|---|---|---|---|
| Second Level | Primary Bedroom | 4.96 m | 3.66 m | 4.96 m x 3.66 m |
| Second Level | Bedroom 2 | 4.03 m | 3.09 m | 4.03 m x 3.09 m |
| Second Level | Bedroom 3 | 4.03 m | 2.8 m | 4.03 m x 2.8 m |
| Second Level | Bedroom 4 | 4.03 m | 2.72 m | 4.03 m x 2.72 m |
| Basement | Recreational, Games Room | 5.37 m | 3.09 m | 5.37 m x 3.09 m |
| Basement | Recreational, Games Room | 4.43 m | 5.52 m | 4.43 m x 5.52 m |
| Basement | Utility Room | 4.03 m | 3.24 m | 4.03 m x 3.24 m |
| Main Level | Kitchen | 3.07 m | 2.72 m | 3.07 m x 2.72 m |
| Main Level | Dining Room | 6.47 m | 2.81 m | 6.47 m x 2.81 m |
| Main Level | Living Room | 5.45 m | 3.09 m | 5.45 m x 3.09 m |
https://www.realtor.ca/real-estate/28912300/57-2605-woodchester-drive-mississauga-sheridan-sheridan
Interested?
Contact us for more information
