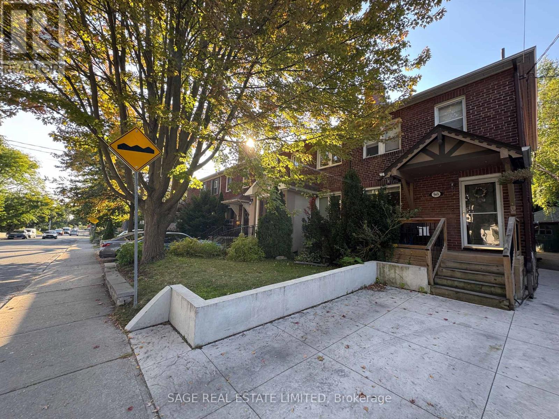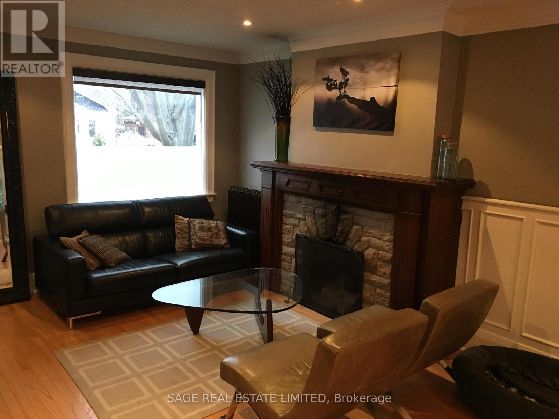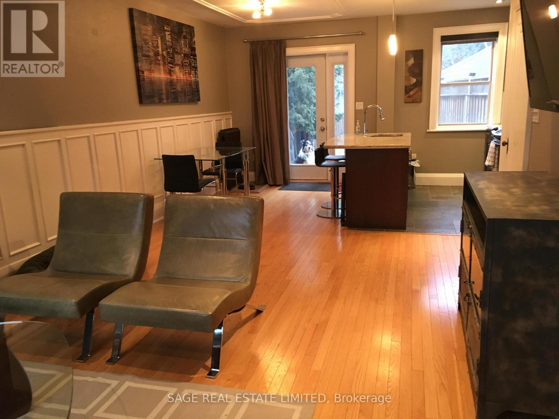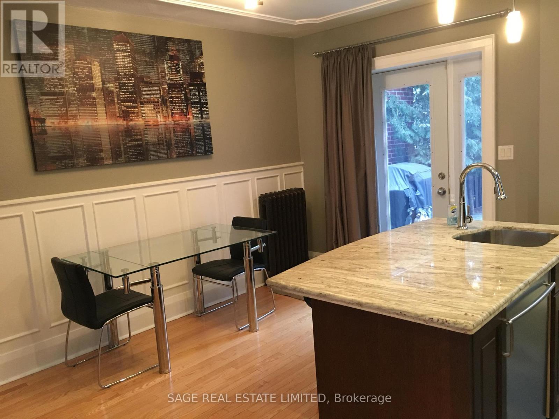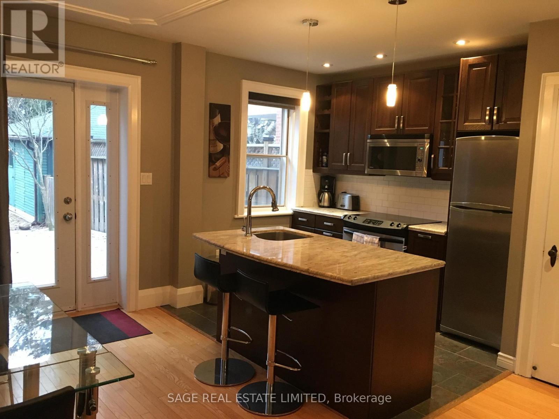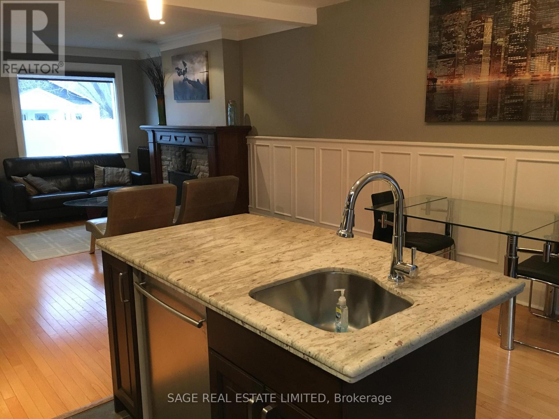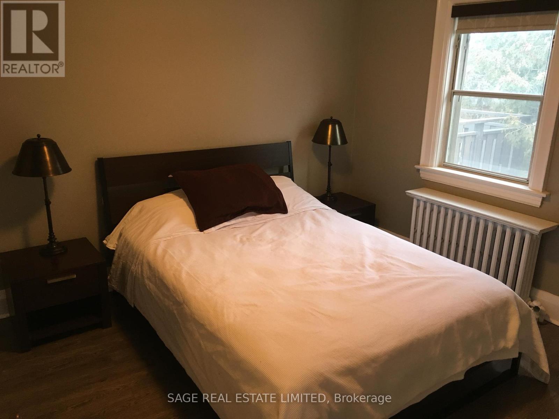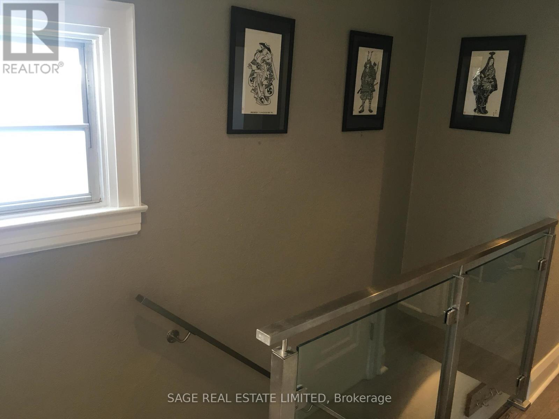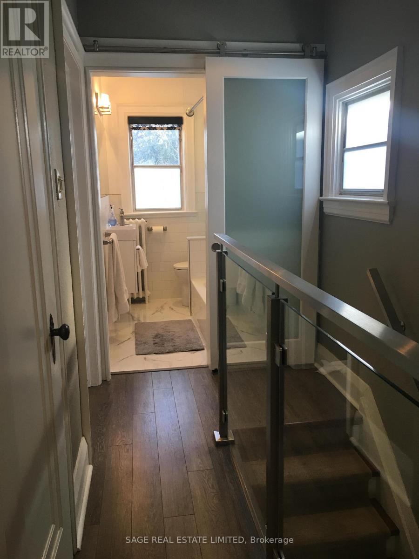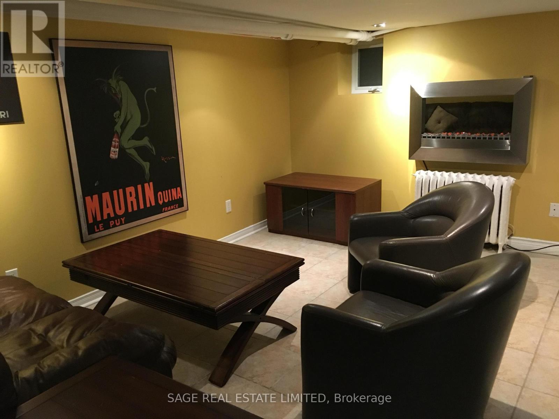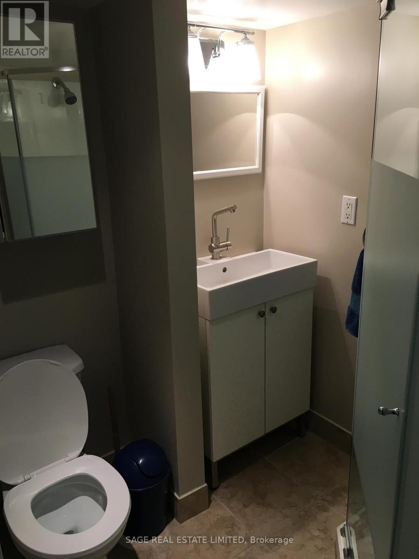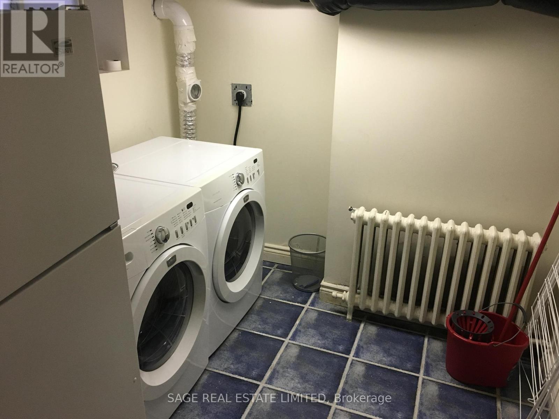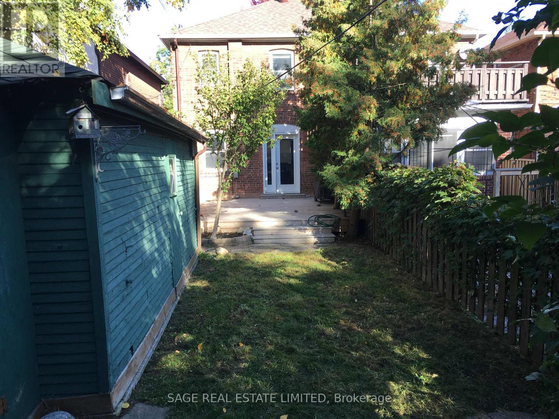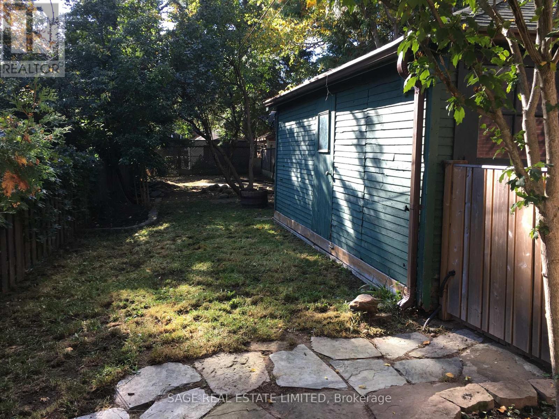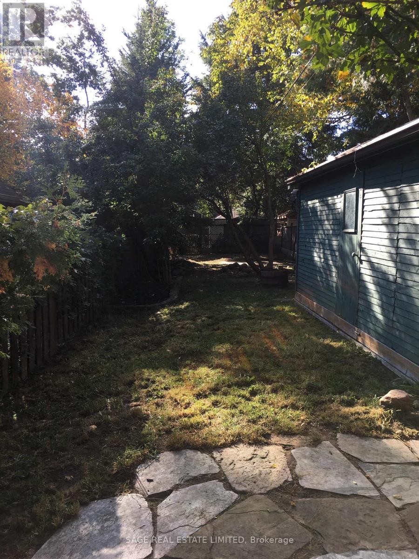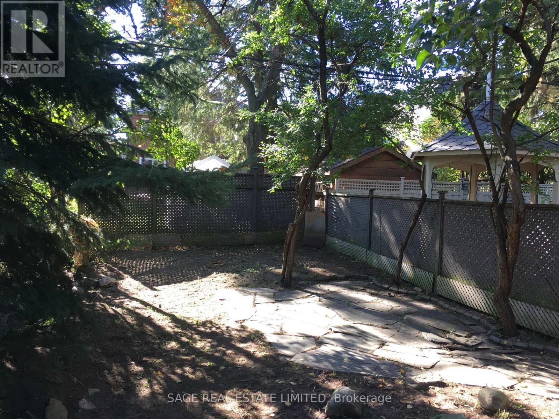3 Bedroom
2 Bathroom
700 - 1100 sqft
Fireplace
None
Radiant Heat
$1,200,000
There is a lot to like about this three-bedroom, two bathroom semi-detached house. You will appreciate the bright and spacious main floor that features an open concept living/dining room, and a kitchen with granite counters, breakfast bar and stainless steel appliances. The 146 foot deep lot provides ample space to use the backyard as an extension of your home, where you can lounge away a warm summer day. Or invite friends and family to create memories together, of a place of warmth and happiness, of a place that feels like home. The prime location offers all the pleasures of city living without feeling like you're in the city. You are only minutes away from all the shops and restaurants along Mount Pleasant and Bayview, in the catchment for excellent schools, and only a short walk to the TTC to quickly access everything else the city has to offer. (id:41954)
Property Details
|
MLS® Number
|
C12415114 |
|
Property Type
|
Single Family |
|
Community Name
|
Mount Pleasant East |
|
Parking Space Total
|
1 |
Building
|
Bathroom Total
|
2 |
|
Bedrooms Above Ground
|
3 |
|
Bedrooms Total
|
3 |
|
Appliances
|
Dishwasher, Dryer, Stove, Washer, Refrigerator |
|
Basement Development
|
Finished |
|
Basement Type
|
N/a (finished) |
|
Construction Style Attachment
|
Semi-detached |
|
Cooling Type
|
None |
|
Exterior Finish
|
Brick |
|
Fireplace Present
|
Yes |
|
Flooring Type
|
Hardwood, Ceramic |
|
Foundation Type
|
Block |
|
Heating Fuel
|
Natural Gas |
|
Heating Type
|
Radiant Heat |
|
Stories Total
|
2 |
|
Size Interior
|
700 - 1100 Sqft |
|
Type
|
House |
|
Utility Water
|
Municipal Water |
Parking
Land
|
Acreage
|
No |
|
Sewer
|
Sanitary Sewer |
|
Size Depth
|
146 Ft |
|
Size Frontage
|
20 Ft ,6 In |
|
Size Irregular
|
20.5 X 146 Ft |
|
Size Total Text
|
20.5 X 146 Ft |
Rooms
| Level |
Type |
Length |
Width |
Dimensions |
|
Second Level |
Primary Bedroom |
3.78 m |
3.1 m |
3.78 m x 3.1 m |
|
Second Level |
Bedroom 2 |
3.84 m |
2.54 m |
3.84 m x 2.54 m |
|
Second Level |
Bedroom 3 |
2.77 m |
2.11 m |
2.77 m x 2.11 m |
|
Basement |
Recreational, Games Room |
4.19 m |
3.84 m |
4.19 m x 3.84 m |
|
Basement |
Laundry Room |
2.59 m |
2.26 m |
2.59 m x 2.26 m |
|
Main Level |
Kitchen |
2.67 m |
2.62 m |
2.67 m x 2.62 m |
|
Main Level |
Living Room |
4.22 m |
3.81 m |
4.22 m x 3.81 m |
|
Main Level |
Dining Room |
4.17 m |
2.06 m |
4.17 m x 2.06 m |
https://www.realtor.ca/real-estate/28887782/569-soudan-avenue-toronto-mount-pleasant-east-mount-pleasant-east
