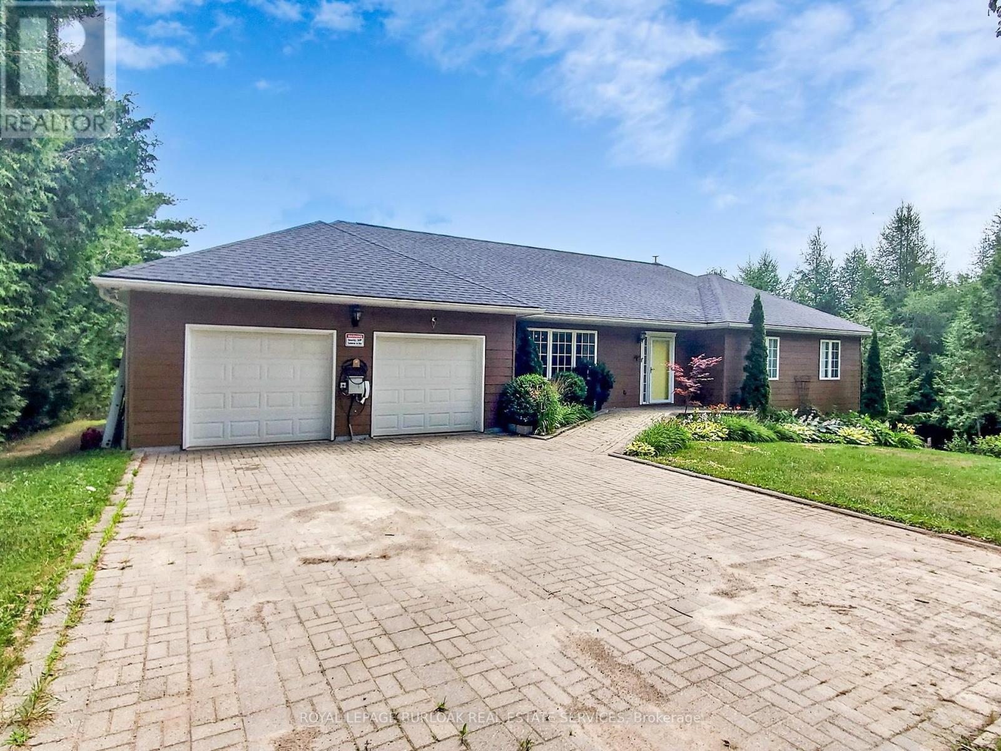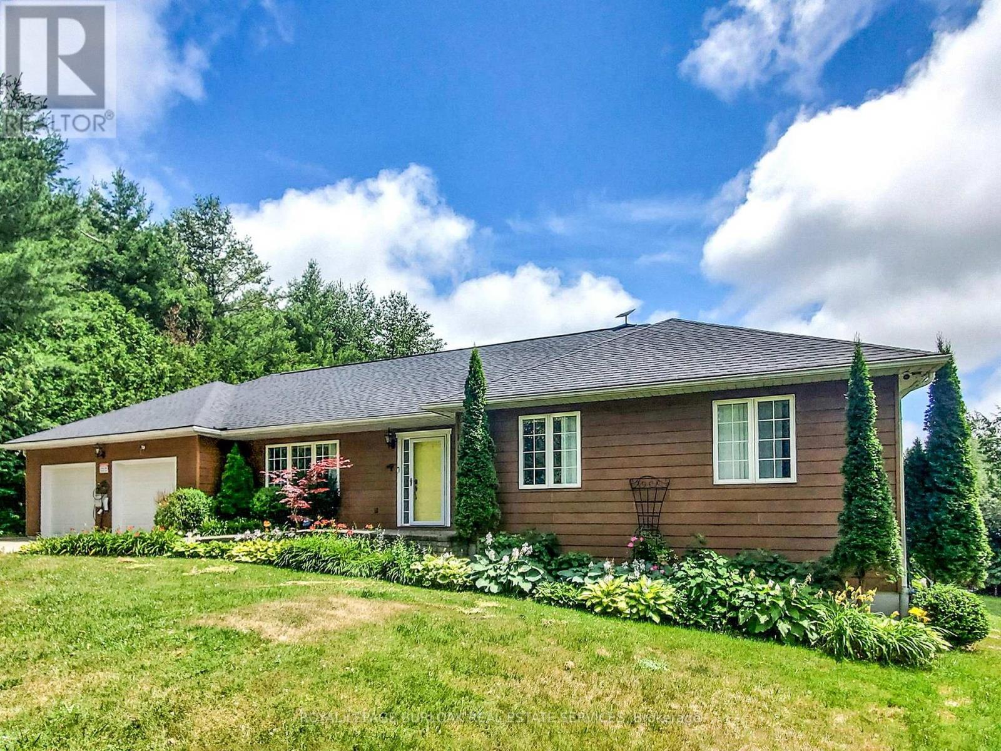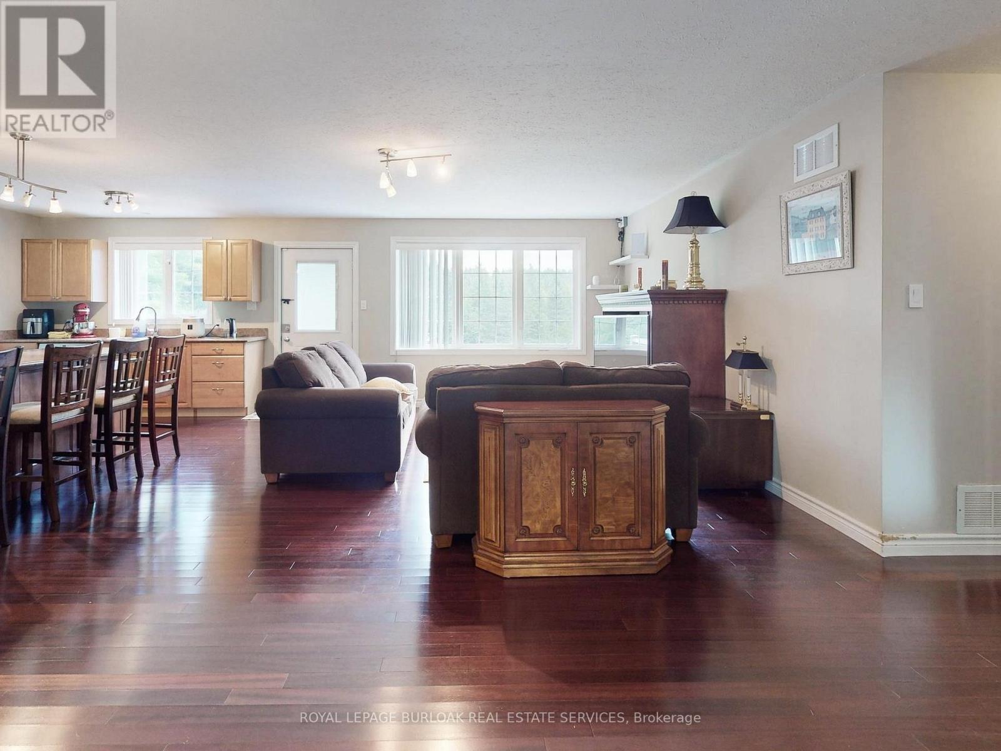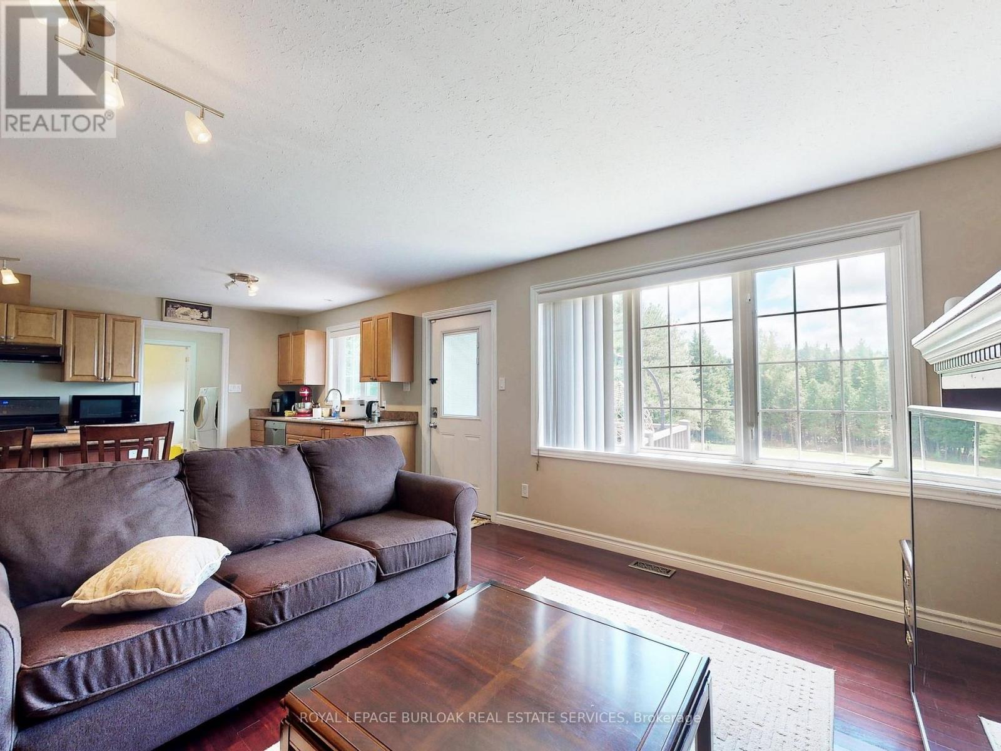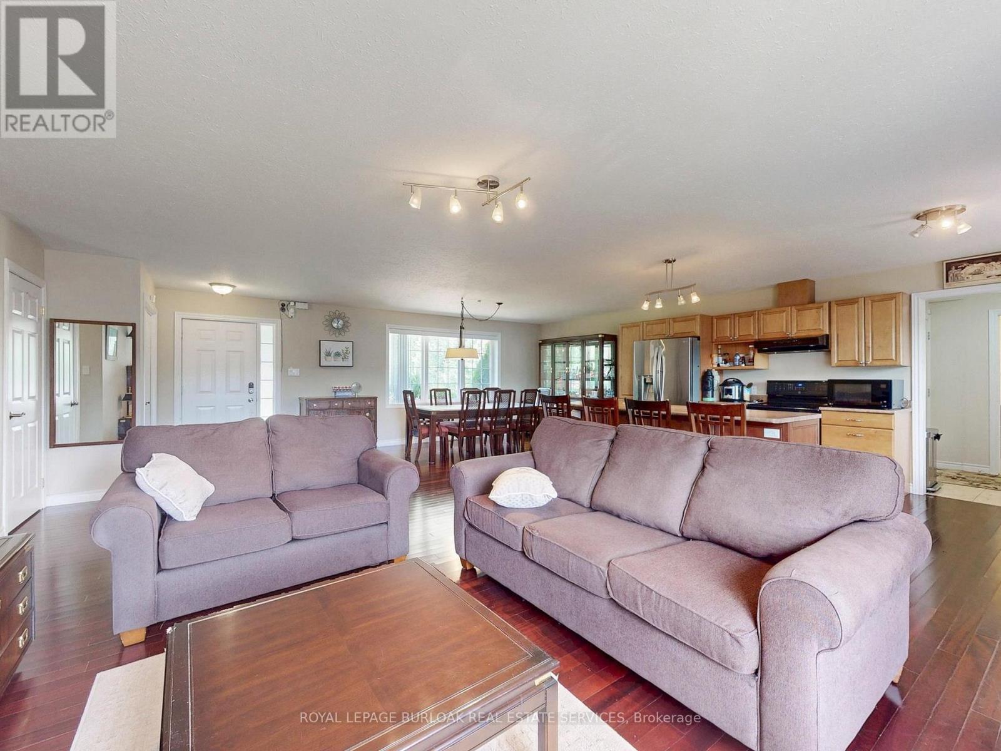3 Bedroom
2 Bathroom
1500 - 2000 sqft
Bungalow
Central Air Conditioning
Heat Pump
Waterfront
Acreage
$1,599,000
Welcome to this 18.33 acres of land property with a 3 bedrooms, 2 (1+1) bathrooms bungalow house in Caledon. Property has 2 ponds, three driveways, large areas for growing vegetables and trails through the woods. Corner lot. A bridge over Shaws Creek is great for fishing. Perfect for those who love the country living style. Oversize double garage plus long driveway can park 10 cars. Heat pump with propane back up. New roof (2015) & new AC (2022). Just an hour driving from Mississauga central. A must-see property. (id:41954)
Property Details
|
MLS® Number
|
W12309891 |
|
Property Type
|
Single Family |
|
Community Name
|
Rural Caledon |
|
Amenities Near By
|
Golf Nearby |
|
Community Features
|
School Bus |
|
Easement
|
Unknown, None |
|
Equipment Type
|
Propane Tank |
|
Features
|
Irregular Lot Size, Conservation/green Belt, Carpet Free, Sump Pump |
|
Parking Space Total
|
12 |
|
Rental Equipment Type
|
Propane Tank |
|
Structure
|
Deck |
|
View Type
|
Direct Water View |
|
Water Front Type
|
Waterfront |
Building
|
Bathroom Total
|
2 |
|
Bedrooms Above Ground
|
3 |
|
Bedrooms Total
|
3 |
|
Age
|
16 To 30 Years |
|
Appliances
|
Dishwasher, Dryer, Stove, Washer, Window Coverings, Refrigerator |
|
Architectural Style
|
Bungalow |
|
Basement Development
|
Unfinished |
|
Basement Type
|
Full (unfinished) |
|
Construction Style Attachment
|
Detached |
|
Cooling Type
|
Central Air Conditioning |
|
Exterior Finish
|
Vinyl Siding |
|
Fire Protection
|
Smoke Detectors |
|
Flooring Type
|
Hardwood |
|
Foundation Type
|
Concrete |
|
Half Bath Total
|
1 |
|
Heating Fuel
|
Propane |
|
Heating Type
|
Heat Pump |
|
Stories Total
|
1 |
|
Size Interior
|
1500 - 2000 Sqft |
|
Type
|
House |
|
Utility Water
|
Lake/river Water Intake |
Parking
Land
|
Access Type
|
Year-round Access |
|
Acreage
|
Yes |
|
Land Amenities
|
Golf Nearby |
|
Sewer
|
Septic System |
|
Size Depth
|
1231 Ft ,1 In |
|
Size Frontage
|
679 Ft ,9 In |
|
Size Irregular
|
679.8 X 1231.1 Ft |
|
Size Total Text
|
679.8 X 1231.1 Ft|10 - 24.99 Acres |
|
Surface Water
|
Lake/pond |
Rooms
| Level |
Type |
Length |
Width |
Dimensions |
|
Main Level |
Living Room |
4.9 m |
4.47 m |
4.9 m x 4.47 m |
|
Main Level |
Dining Room |
3.66 m |
3.45 m |
3.66 m x 3.45 m |
|
Main Level |
Kitchen |
2.67 m |
4.83 m |
2.67 m x 4.83 m |
|
Main Level |
Primary Bedroom |
4.52 m |
4.34 m |
4.52 m x 4.34 m |
|
Main Level |
Bedroom 2 |
3.84 m |
2.77 m |
3.84 m x 2.77 m |
|
Main Level |
Bedroom 3 |
3.07 m |
3.91 m |
3.07 m x 3.91 m |
|
Main Level |
Bathroom |
2.41 m |
3.76 m |
2.41 m x 3.76 m |
Utilities
|
Electricity
|
Installed |
|
Electricity Connected
|
Connected |
https://www.realtor.ca/real-estate/28658986/569-highpoint-side-road-caledon-rural-caledon
