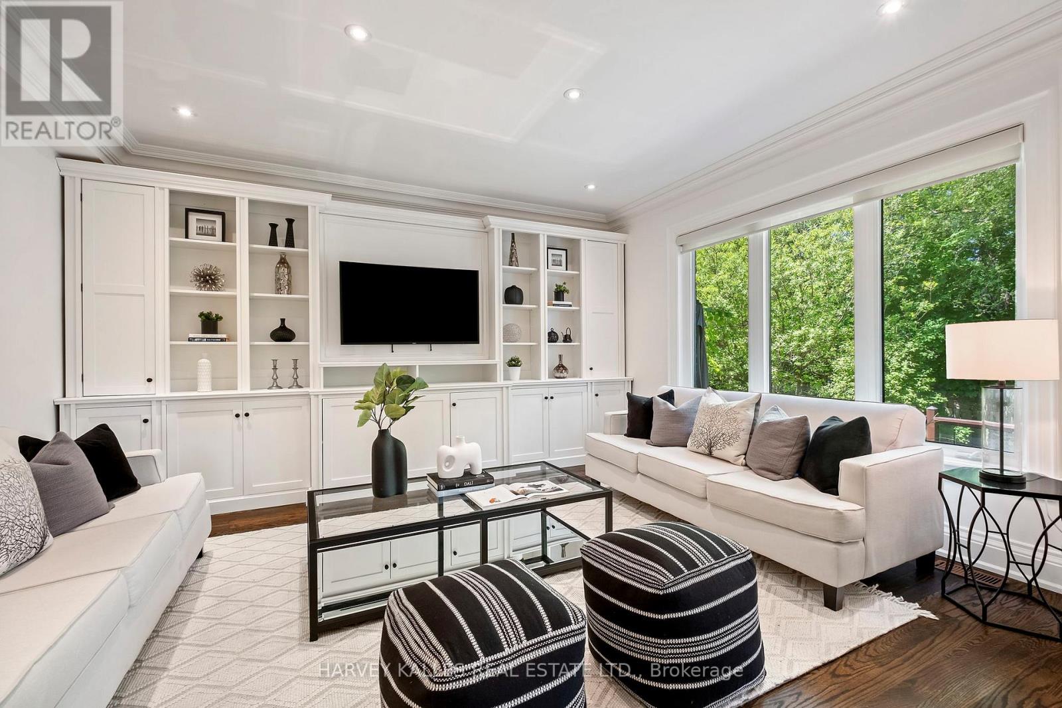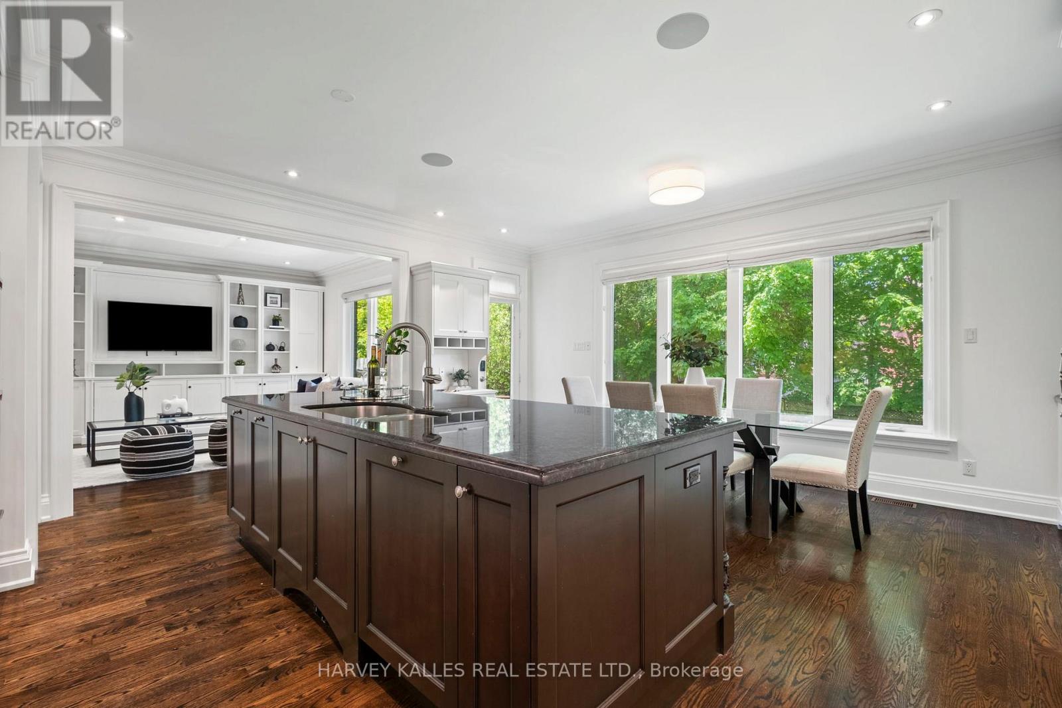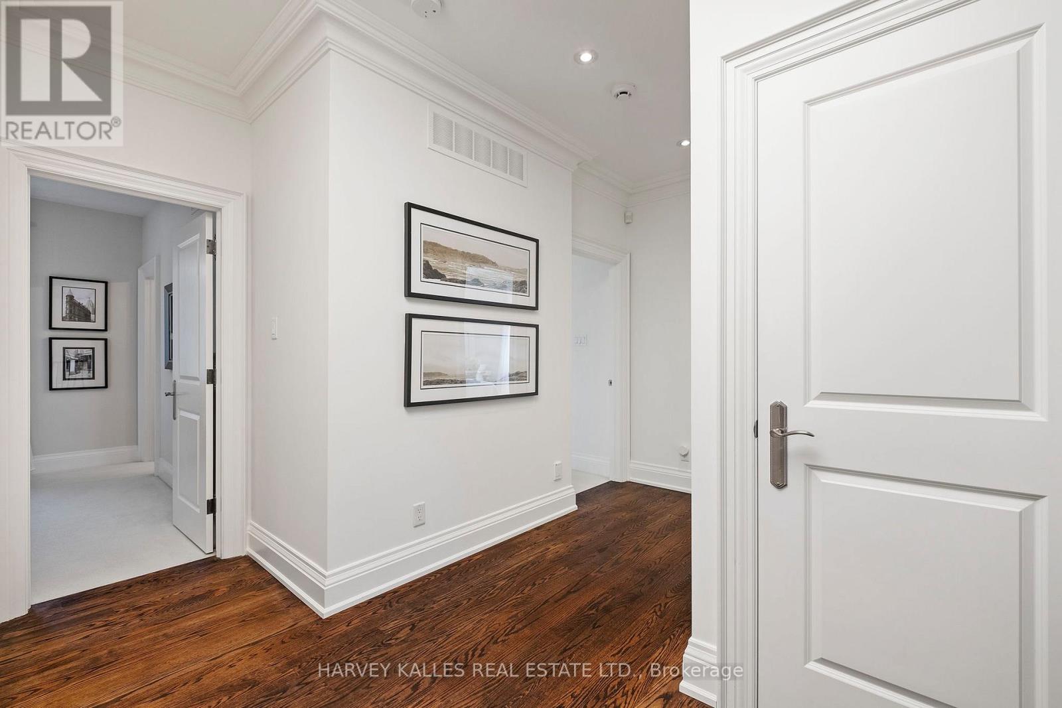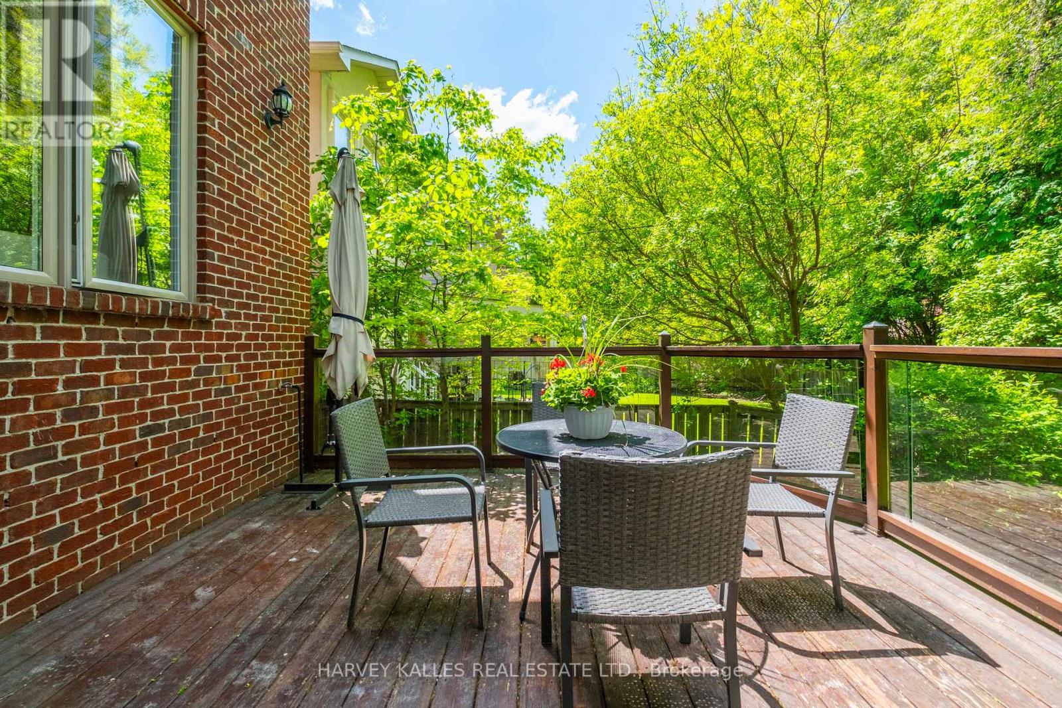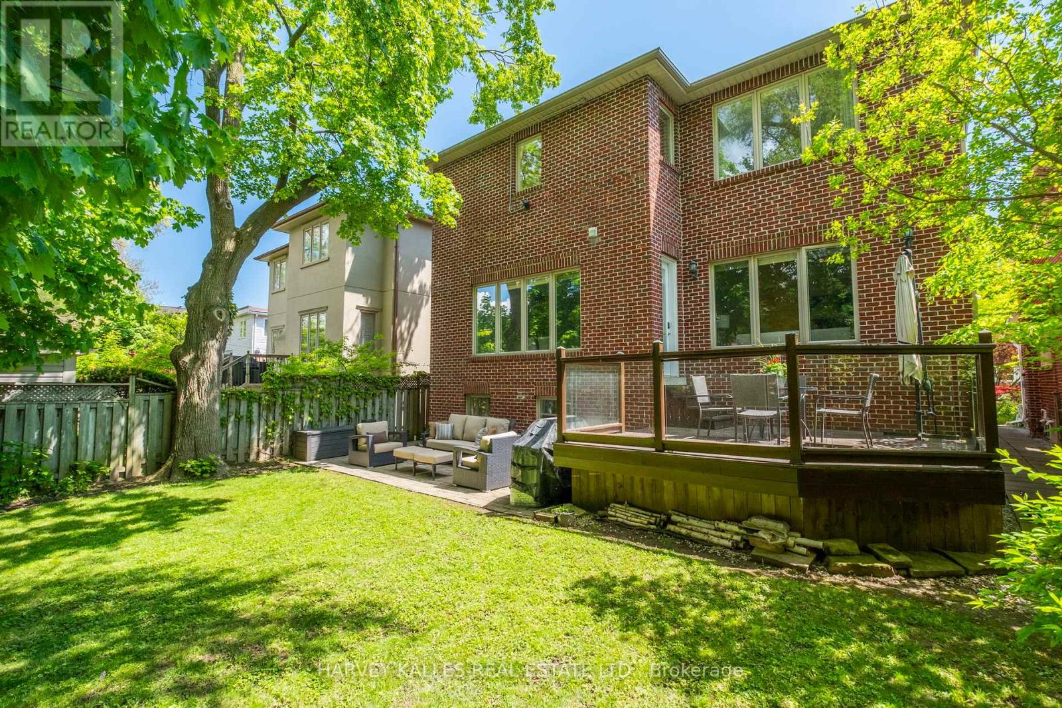5 Bedroom
5 Bathroom
3000 - 3500 sqft
Fireplace
Central Air Conditioning
Forced Air
Lawn Sprinkler
$3,295,000
Step into timeless elegance in this stunning custom-built home, where soaring ceilings, intricate plaster moldings, and solid core doors set a tone of refined luxury. This 4+1 Bedroom, 5-bathroom home offers over 4300sf elegant living space across three levels. The open-concept main floor is a dream for entertaining, featuring a chefs kitchen with granite counters, premium appliances, and a seamless flow to the sunlit family room with custom built-ins. Host unforgettable gatherings in the grand living and dining area, warmed by a marble- surround gas fireplace and framed by a bay window. Upstairs, four spacious bedrooms each offer custom closets, with two private ensuites and a spa-inspired primary retreat boasting limestone, granite, a soaker tub, and a walk-in shower and built-in shower bench. The finished basement expands your living space with a fifth bedroom, full bath, radiant heat rough-in, and home theatre wiring perfect for movie nights. Enjoy the convenience of main floor office, walk-out kitchen, top-floor laundry (plus basement rough-in), and a double garage with EV charging station. (id:41954)
Open House
This property has open houses!
Starts at:
2:00 pm
Ends at:
4:00 pm
Property Details
|
MLS® Number
|
C12180018 |
|
Property Type
|
Single Family |
|
Community Name
|
Bedford Park-Nortown |
|
Amenities Near By
|
Hospital, Public Transit |
|
Features
|
Sump Pump |
|
Parking Space Total
|
4 |
|
Structure
|
Deck, Patio(s) |
Building
|
Bathroom Total
|
5 |
|
Bedrooms Above Ground
|
4 |
|
Bedrooms Below Ground
|
1 |
|
Bedrooms Total
|
5 |
|
Age
|
16 To 30 Years |
|
Amenities
|
Fireplace(s) |
|
Appliances
|
Oven - Built-in, Central Vacuum |
|
Basement Development
|
Finished |
|
Basement Type
|
N/a (finished) |
|
Construction Style Attachment
|
Detached |
|
Cooling Type
|
Central Air Conditioning |
|
Exterior Finish
|
Brick, Stone |
|
Fire Protection
|
Alarm System, Smoke Detectors |
|
Fireplace Present
|
Yes |
|
Flooring Type
|
Carpeted, Tile, Hardwood |
|
Foundation Type
|
Unknown |
|
Half Bath Total
|
1 |
|
Heating Fuel
|
Natural Gas |
|
Heating Type
|
Forced Air |
|
Stories Total
|
2 |
|
Size Interior
|
3000 - 3500 Sqft |
|
Type
|
House |
|
Utility Water
|
Municipal Water |
Parking
Land
|
Acreage
|
No |
|
Fence Type
|
Fenced Yard |
|
Land Amenities
|
Hospital, Public Transit |
|
Landscape Features
|
Lawn Sprinkler |
|
Sewer
|
Sanitary Sewer |
|
Size Depth
|
104 Ft ,9 In |
|
Size Frontage
|
45 Ft |
|
Size Irregular
|
45 X 104.8 Ft |
|
Size Total Text
|
45 X 104.8 Ft |
Rooms
| Level |
Type |
Length |
Width |
Dimensions |
|
Second Level |
Bedroom 4 |
3.63 m |
3.48 m |
3.63 m x 3.48 m |
|
Second Level |
Primary Bedroom |
4.7 m |
4.32 m |
4.7 m x 4.32 m |
|
Second Level |
Bedroom 2 |
4.37 m |
3.63 m |
4.37 m x 3.63 m |
|
Second Level |
Bedroom 3 |
3.91 m |
3.96 m |
3.91 m x 3.96 m |
|
Lower Level |
Recreational, Games Room |
6.83 m |
4.57 m |
6.83 m x 4.57 m |
|
Lower Level |
Bedroom 5 |
2.9 m |
2.87 m |
2.9 m x 2.87 m |
|
Lower Level |
Mud Room |
4.14 m |
3.86 m |
4.14 m x 3.86 m |
|
Main Level |
Foyer |
4.32 m |
2.92 m |
4.32 m x 2.92 m |
|
Main Level |
Kitchen |
4.52 m |
2.84 m |
4.52 m x 2.84 m |
|
Main Level |
Eating Area |
5.82 m |
2.9 m |
5.82 m x 2.9 m |
|
Main Level |
Family Room |
4.7 m |
4.24 m |
4.7 m x 4.24 m |
|
Main Level |
Living Room |
4.06 m |
3.84 m |
4.06 m x 3.84 m |
|
Main Level |
Dining Room |
4.55 m |
4.14 m |
4.55 m x 4.14 m |
|
Main Level |
Office |
3.07 m |
3.02 m |
3.07 m x 3.02 m |
https://www.realtor.ca/real-estate/28380960/568-deloraine-avenue-toronto-bedford-park-nortown-bedford-park-nortown













