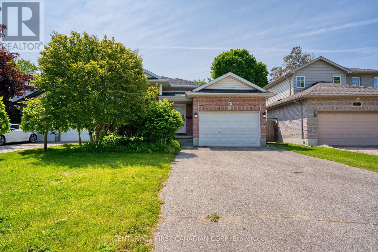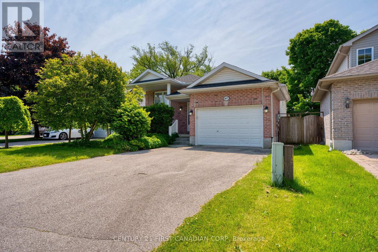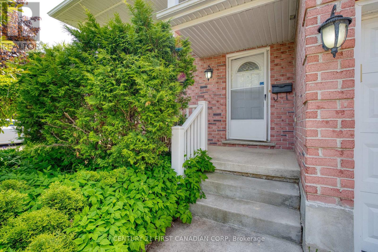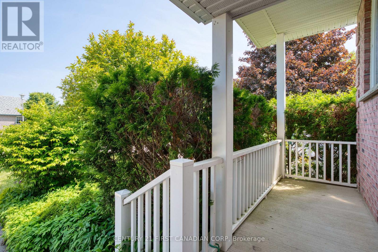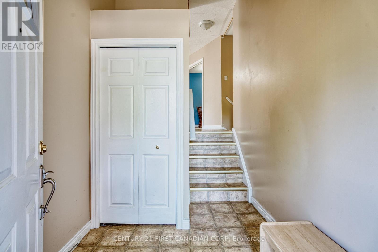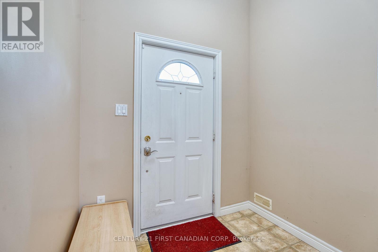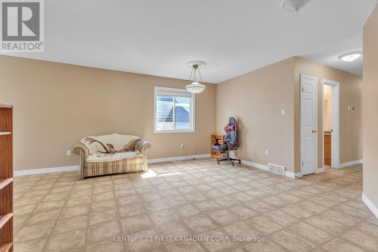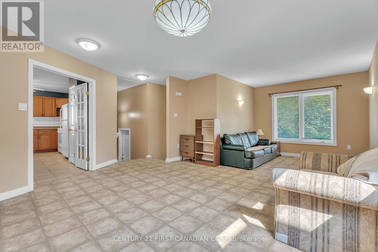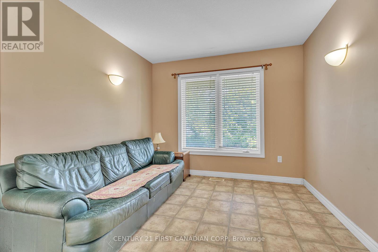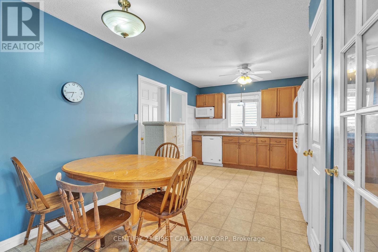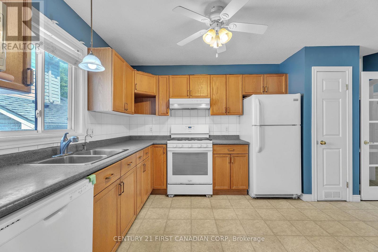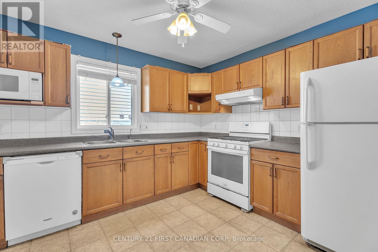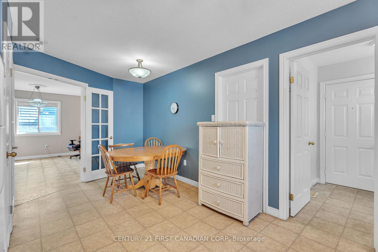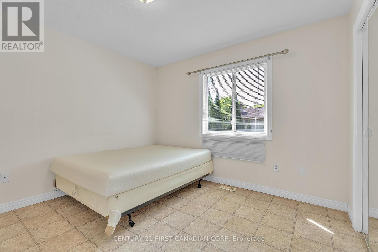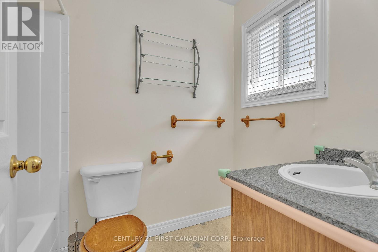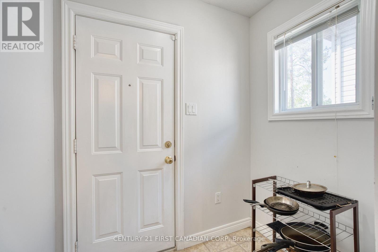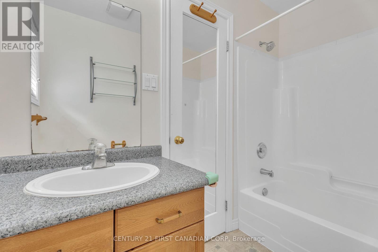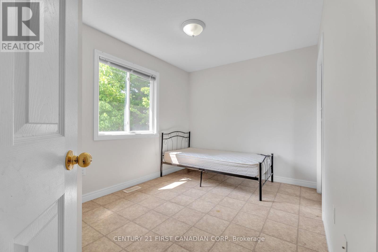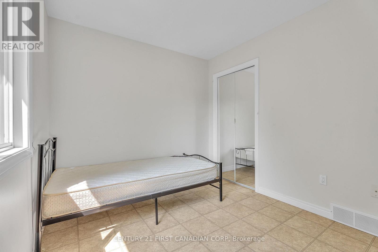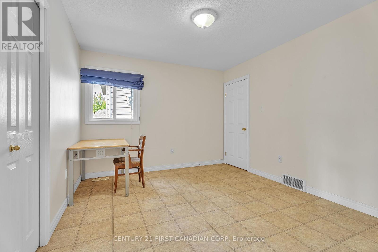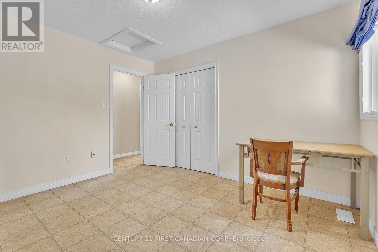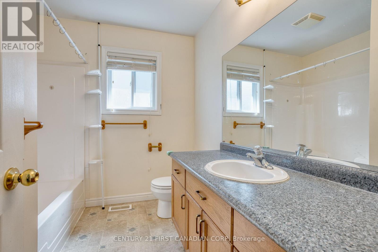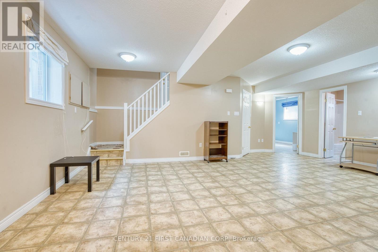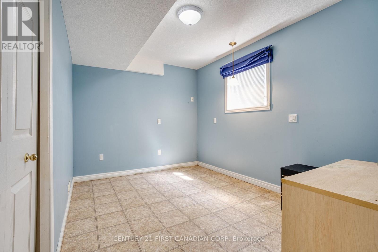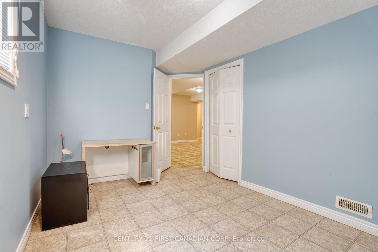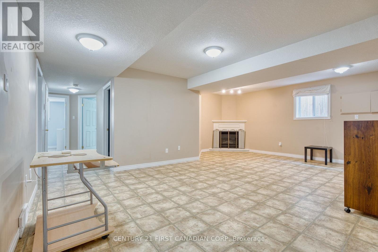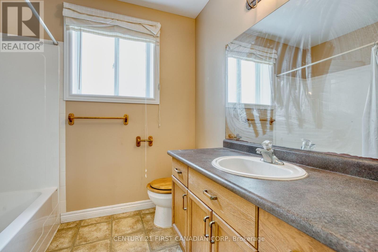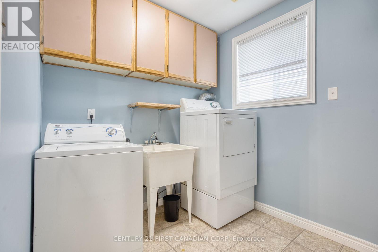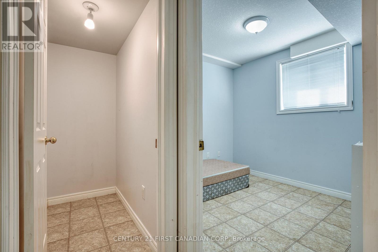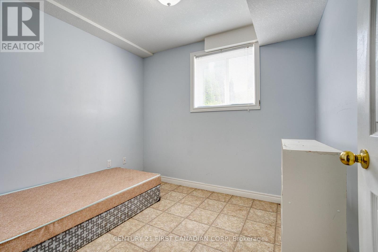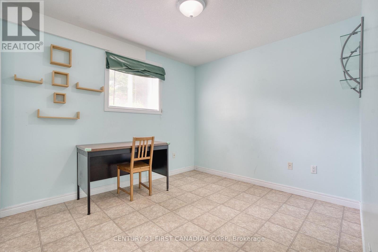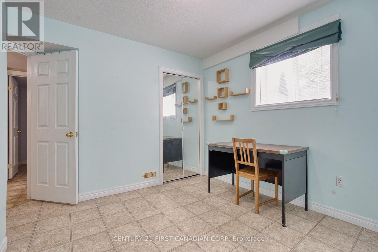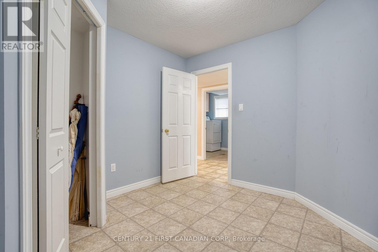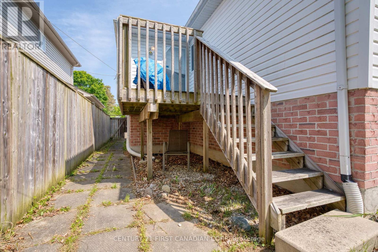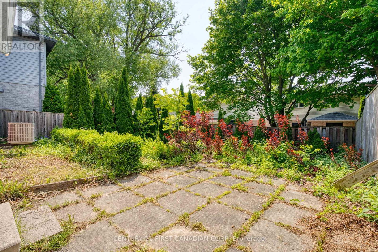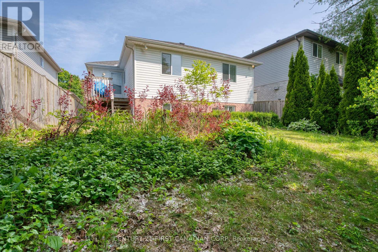6 Bedroom
3 Bathroom
1100 - 1500 sqft
Raised Bungalow
Fireplace
Central Air Conditioning
Forced Air
Landscaped
$639,900
Welcome to this beautiful raised ranch in Stoneybrook area. Spacious main level features a large eat-in area, dining room and living room. Master bedroom has 4-piece ensuite while other two bedrooms share another 4-piece bath. Lower level features two more bedrooms, one full bath, office and laundry room. Fully fenced. Close to Sobeys, Home Depot, YMCA, trails and of course high-rated schools A.B.Lucas high school and Stoneycreek Primary School. For rent check MLS X12158961 please. (id:41954)
Property Details
|
MLS® Number
|
X12191778 |
|
Property Type
|
Single Family |
|
Community Name
|
North C |
|
Amenities Near By
|
Public Transit, Schools |
|
Equipment Type
|
Water Heater |
|
Features
|
Wooded Area, Irregular Lot Size, Flat Site, Sump Pump |
|
Parking Space Total
|
6 |
|
Rental Equipment Type
|
Water Heater |
|
Structure
|
Deck |
Building
|
Bathroom Total
|
3 |
|
Bedrooms Above Ground
|
3 |
|
Bedrooms Below Ground
|
3 |
|
Bedrooms Total
|
6 |
|
Age
|
16 To 30 Years |
|
Amenities
|
Fireplace(s) |
|
Appliances
|
Garage Door Opener Remote(s), Dishwasher, Dryer, Stove, Washer, Refrigerator |
|
Architectural Style
|
Raised Bungalow |
|
Basement Development
|
Finished |
|
Basement Type
|
Full (finished) |
|
Construction Style Attachment
|
Detached |
|
Cooling Type
|
Central Air Conditioning |
|
Exterior Finish
|
Brick, Vinyl Siding |
|
Fire Protection
|
Smoke Detectors |
|
Fireplace Present
|
Yes |
|
Fireplace Total
|
1 |
|
Foundation Type
|
Poured Concrete |
|
Heating Fuel
|
Natural Gas |
|
Heating Type
|
Forced Air |
|
Stories Total
|
1 |
|
Size Interior
|
1100 - 1500 Sqft |
|
Type
|
House |
|
Utility Water
|
Municipal Water |
Parking
Land
|
Acreage
|
No |
|
Fence Type
|
Fenced Yard |
|
Land Amenities
|
Public Transit, Schools |
|
Landscape Features
|
Landscaped |
|
Sewer
|
Sanitary Sewer |
|
Size Depth
|
108 Ft ,8 In |
|
Size Frontage
|
39 Ft ,7 In |
|
Size Irregular
|
39.6 X 108.7 Ft ; 39.64x 111.01 X 3.9.47 X 108.68 |
|
Size Total Text
|
39.6 X 108.7 Ft ; 39.64x 111.01 X 3.9.47 X 108.68|under 1/2 Acre |
|
Zoning Description
|
R1-4 |
Rooms
| Level |
Type |
Length |
Width |
Dimensions |
|
Lower Level |
Office |
3.35 m |
2.89 m |
3.35 m x 2.89 m |
|
Lower Level |
Family Room |
6.83 m |
3.35 m |
6.83 m x 3.35 m |
|
Lower Level |
Laundry Room |
2.89 m |
2.59 m |
2.89 m x 2.59 m |
|
Lower Level |
Bedroom 4 |
3.5 m |
3.2 m |
3.5 m x 3.2 m |
|
Lower Level |
Bedroom 5 |
3.65 m |
2.76 m |
3.65 m x 2.76 m |
|
Lower Level |
Bathroom |
|
|
Measurements not available |
|
Main Level |
Kitchen |
5.18 m |
3.4 m |
5.18 m x 3.4 m |
|
Main Level |
Living Room |
3.35 m |
3.04 m |
3.35 m x 3.04 m |
|
Main Level |
Dining Room |
4.47 m |
4.08 m |
4.47 m x 4.08 m |
|
Main Level |
Primary Bedroom |
4.01 m |
3.65 m |
4.01 m x 3.65 m |
|
Main Level |
Bedroom 2 |
3.65 m |
3.35 m |
3.65 m x 3.35 m |
|
Main Level |
Bathroom |
|
|
Measurements not available |
|
Main Level |
Bathroom |
|
|
Measurements not available |
Utilities
|
Cable
|
Installed |
|
Electricity
|
Installed |
|
Sewer
|
Installed |
https://www.realtor.ca/real-estate/28406868/567-sprucewood-drive-london-north-north-c-north-c
