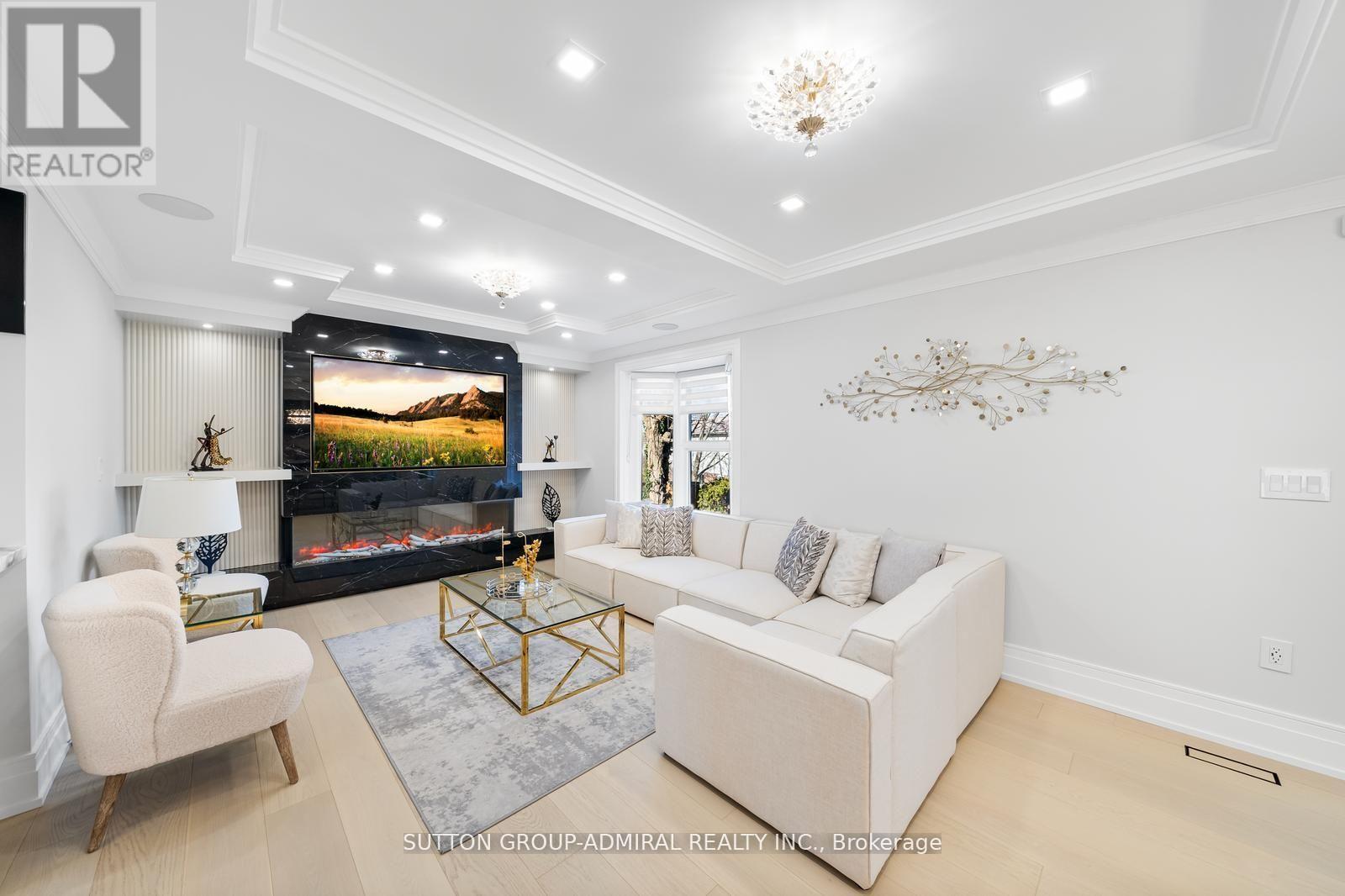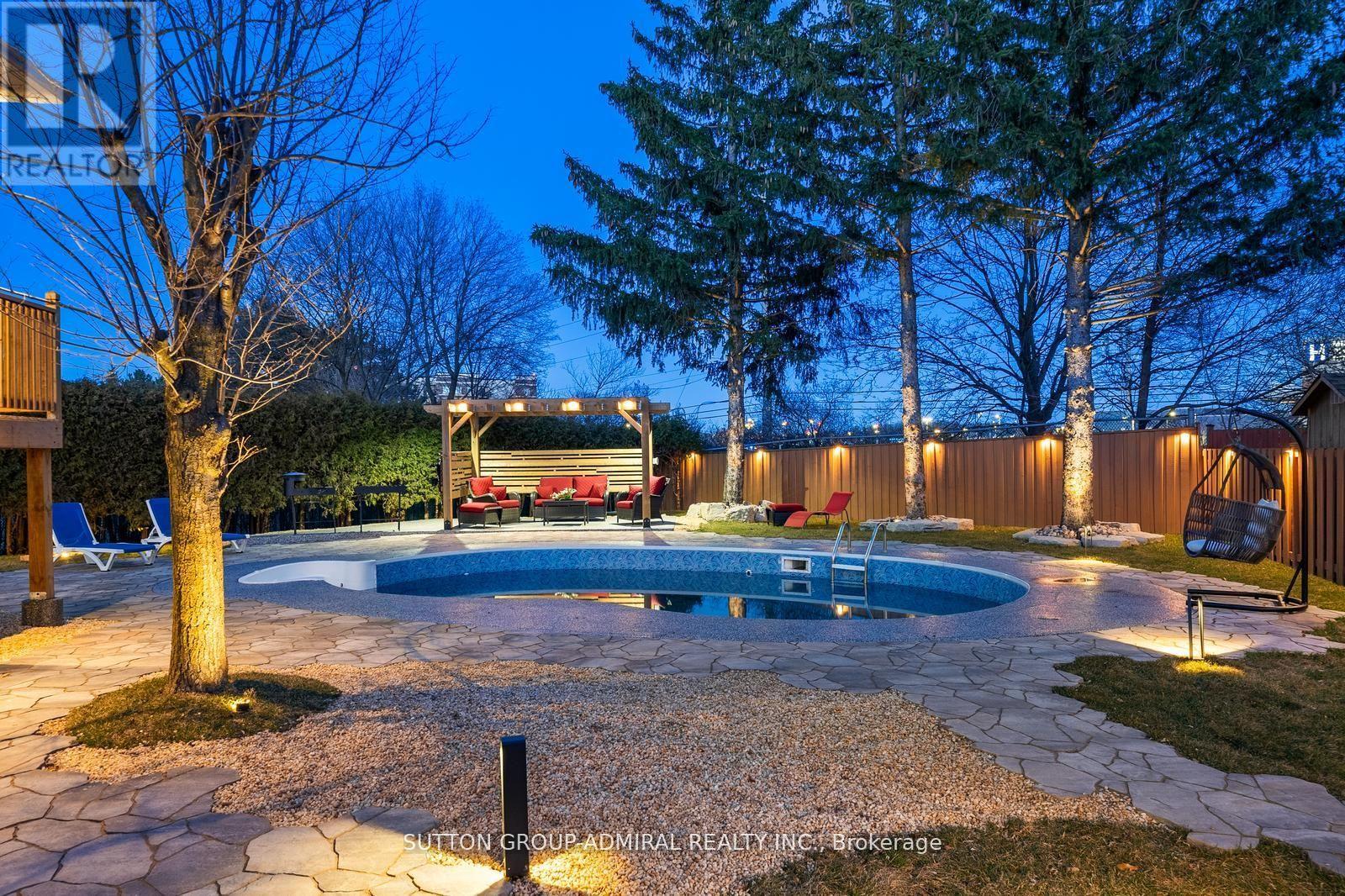4 Bedroom
5 Bathroom
Fireplace
Inground Pool
Central Air Conditioning
Forced Air
$1,899,000
A Stunning Custom Designed Home W/ Exceptional Quality & Attention To Details Conveniently Located In Close Distance To Amenities. Designed For Entertaining & Family Life This Masterpiece Offers An Unparalleled Blend Of Sophistication Where Every Element Has Been Meticulously Curated To Elevate Your Lifestyle To New Heights. Upon Entry, A Gracious Ambiance Unfolds Offering An Array Of Superb Finishes, Complemented By An Unique Interior & Functional Layout. Beautifully Appointed Chef's Kitchen With Island & Premium Appliances Is A Haven For Culinary Enthusiasts. Spacious Dining Room With Built-In Furniture & Living Space Is Great For Gathering. A Cozy Family Room With A Fireplace Is Your Spot For Relaxation. The Owners/Principal Suite Epitomizes Luxury Featuring Another Fireplace & A Spa-Like Bath. Finished Basement With Separate Entrance Generous Size Backyard Is A Private Outdoor Oasis For Your Retreat. 2 Car Epoxied Garage, Main Entrance Decorated W Stone, Landscape Paved W Flagstone & Concrete. The List Of Upgrades & Features Is Endless! Your Truly One-Of-A-Kind Opportunity Awaits! (id:41954)
Property Details
|
MLS® Number
|
W11987910 |
|
Property Type
|
Single Family |
|
Community Name
|
Bronte Meadows |
|
Parking Space Total
|
7 |
|
Pool Type
|
Inground Pool |
Building
|
Bathroom Total
|
5 |
|
Bedrooms Above Ground
|
3 |
|
Bedrooms Below Ground
|
1 |
|
Bedrooms Total
|
4 |
|
Appliances
|
Dryer, Microwave, Oven, Refrigerator, Washer, Wine Fridge |
|
Basement Development
|
Finished |
|
Basement Features
|
Walk-up |
|
Basement Type
|
N/a (finished) |
|
Construction Style Attachment
|
Detached |
|
Cooling Type
|
Central Air Conditioning |
|
Exterior Finish
|
Stone, Brick |
|
Fireplace Present
|
Yes |
|
Flooring Type
|
Hardwood, Tile |
|
Foundation Type
|
Concrete |
|
Half Bath Total
|
1 |
|
Heating Fuel
|
Natural Gas |
|
Heating Type
|
Forced Air |
|
Stories Total
|
2 |
|
Type
|
House |
|
Utility Water
|
Municipal Water |
Parking
Land
|
Acreage
|
No |
|
Sewer
|
Sanitary Sewer |
|
Size Depth
|
133 Ft ,4 In |
|
Size Frontage
|
24 Ft ,3 In |
|
Size Irregular
|
24.25 X 133.36 Ft ; Irregular |
|
Size Total Text
|
24.25 X 133.36 Ft ; Irregular |
Rooms
| Level |
Type |
Length |
Width |
Dimensions |
|
Second Level |
Primary Bedroom |
5.81 m |
4 m |
5.81 m x 4 m |
|
Second Level |
Bedroom 2 |
3.98 m |
3.36 m |
3.98 m x 3.36 m |
|
Second Level |
Bedroom 3 |
4.28 m |
3.66 m |
4.28 m x 3.66 m |
|
Lower Level |
Office |
2.45 m |
2.44 m |
2.45 m x 2.44 m |
|
Lower Level |
Recreational, Games Room |
3.36 m |
7.95 m |
3.36 m x 7.95 m |
|
Lower Level |
Kitchen |
3.36 m |
7.95 m |
3.36 m x 7.95 m |
|
Main Level |
Living Room |
3.65 m |
4.6 m |
3.65 m x 4.6 m |
|
Main Level |
Family Room |
3.35 m |
8.26 m |
3.35 m x 8.26 m |
|
Main Level |
Dining Room |
3.35 m |
8.26 m |
3.35 m x 8.26 m |
|
Main Level |
Kitchen |
3.67 m |
7.31 m |
3.67 m x 7.31 m |
|
Main Level |
Sunroom |
2.78 m |
4.3 m |
2.78 m x 4.3 m |
https://www.realtor.ca/real-estate/27951380/567-clover-park-crescent-milton-bronte-meadows-bronte-meadows



































