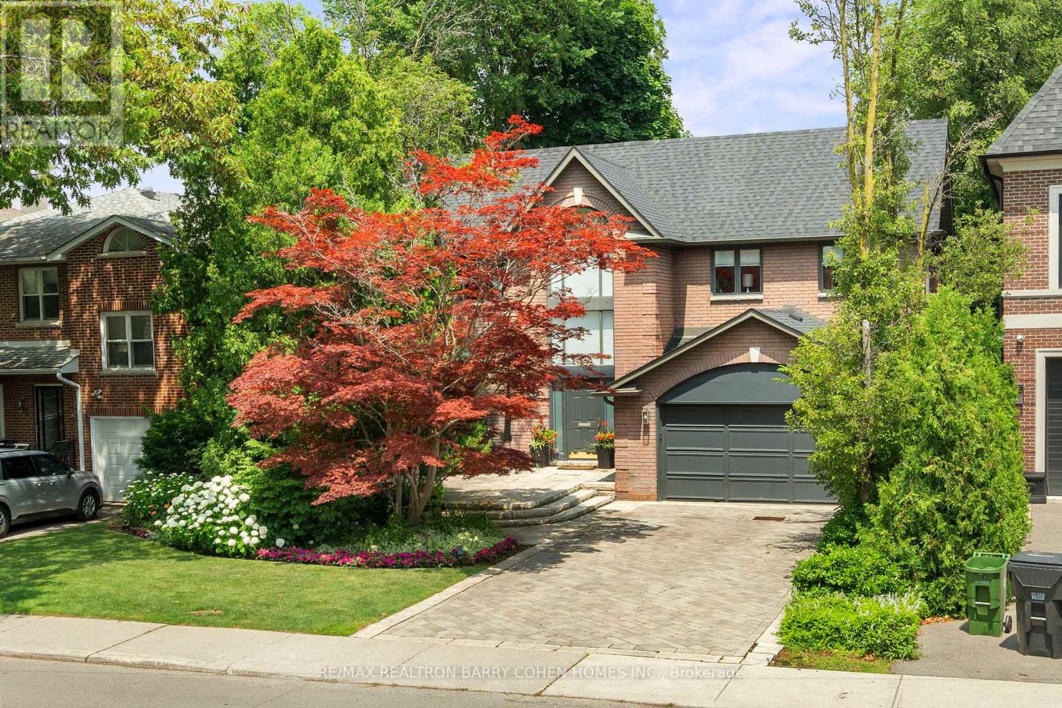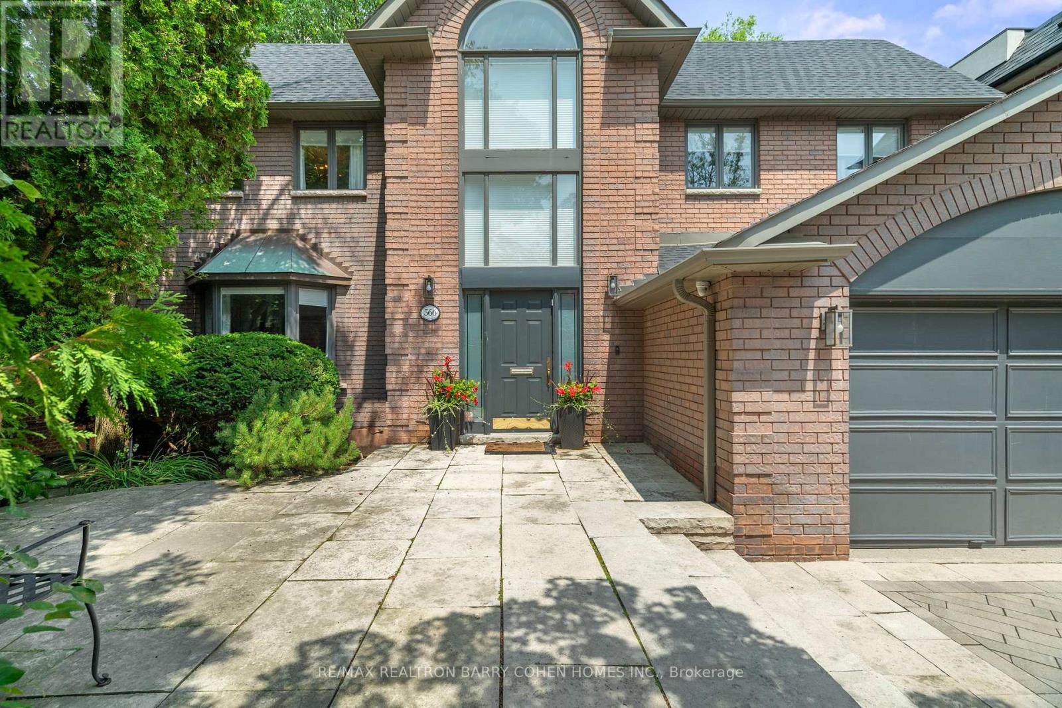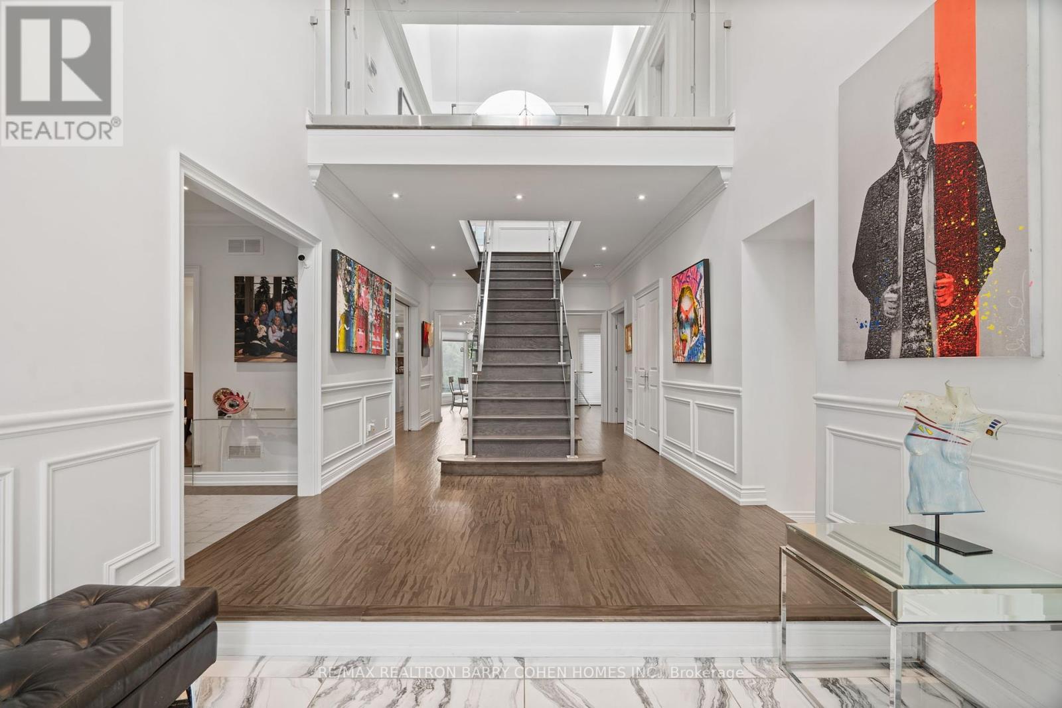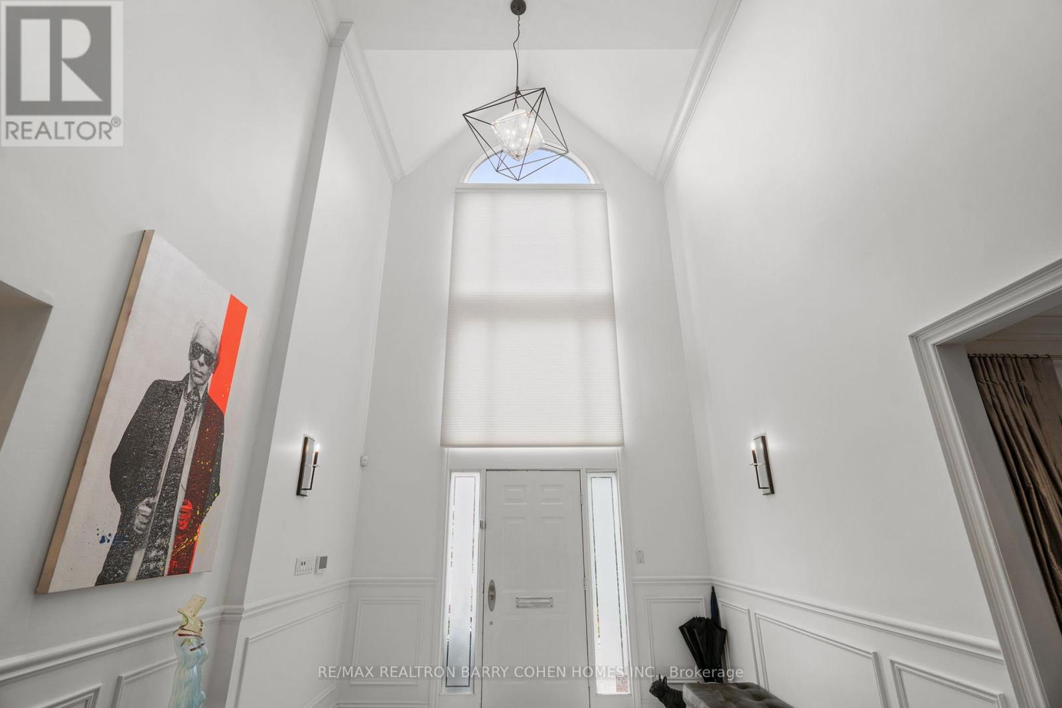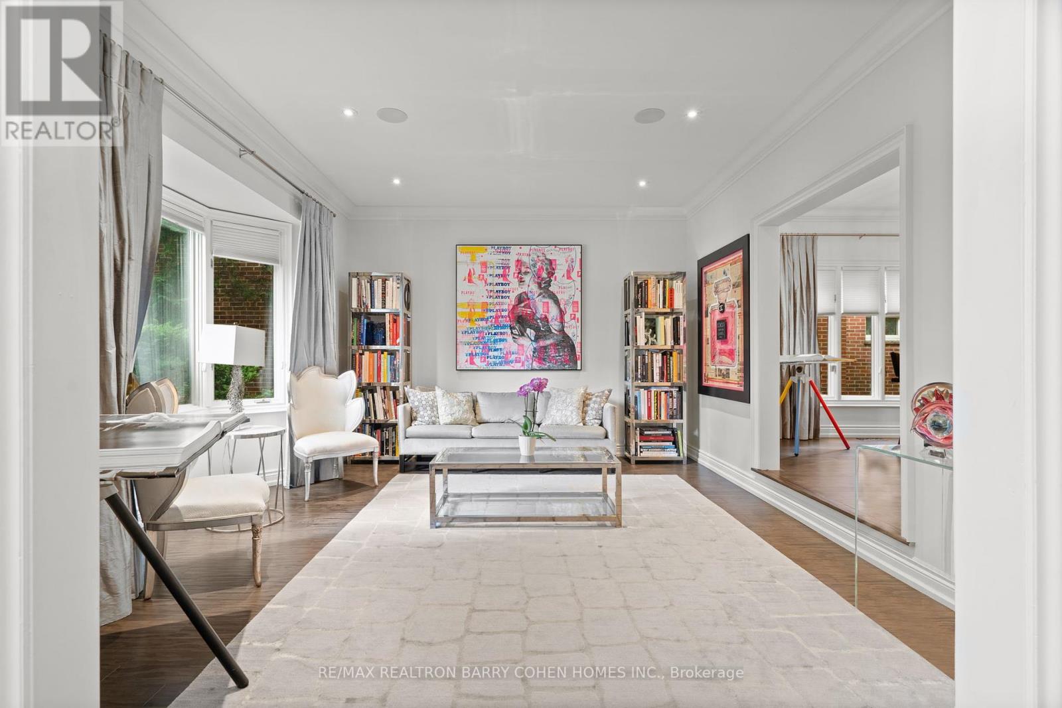5 Bedroom
5 Bathroom
3500 - 5000 sqft
Fireplace
Central Air Conditioning
Forced Air
$3,995,000
Timelessly renovated brick residence situated on a spacious 55-foot wide lot, one of the largest on Castlefield, boasting grand curb appeal. As you step inside, you'll be greeted by a stately two-storey foyer with elegant marble tile flooring. The main floor features a sunken living room with a charming bay window, dining room and a convenient main floor office. The gourmet kitchen, equipped with top-of-the-line appliances, seamlessly flows into the breakfast area and family room complete with custom built-ins and a stone-surround fireplace. Floor-to-ceiling windows and direct access to the rear gardens allows for the perfect area for entertaining. A convenient main floor laundry room is also included. A stunning stairway with a glass railing leads you to the second floor, overlooking the foyer with a skylight that floods the residence with natural light. The tranquil primary bedroom features an oversized walk-in closet and a luxurious six-piece ensuite with a built-in vanity. The second and third bedrooms each have their own ensuites, while the fourth bedroom comes with a spacious closet. The lower level offers a recreation room, a cozy sitting area with a fireplace, a fifth bedroom, and a four-piece bathroom. The rear gardens are a true highlight, featuring an oversized two-level deck and extensively landscaped, pool-sized grounds. This property offers an exceptional living experience in Forest Hill North. (id:41954)
Property Details
|
MLS® Number
|
C12290495 |
|
Property Type
|
Single Family |
|
Community Name
|
Forest Hill North |
|
Amenities Near By
|
Park, Public Transit, Schools |
|
Parking Space Total
|
6 |
Building
|
Bathroom Total
|
5 |
|
Bedrooms Above Ground
|
4 |
|
Bedrooms Below Ground
|
1 |
|
Bedrooms Total
|
5 |
|
Appliances
|
Cooktop, Dishwasher, Dryer, Freezer, Microwave, Oven, Washer, Window Coverings, Refrigerator |
|
Basement Development
|
Finished |
|
Basement Type
|
N/a (finished) |
|
Construction Style Attachment
|
Detached |
|
Cooling Type
|
Central Air Conditioning |
|
Exterior Finish
|
Brick |
|
Fireplace Present
|
Yes |
|
Flooring Type
|
Hardwood, Carpeted |
|
Foundation Type
|
Unknown |
|
Half Bath Total
|
1 |
|
Heating Fuel
|
Natural Gas |
|
Heating Type
|
Forced Air |
|
Stories Total
|
2 |
|
Size Interior
|
3500 - 5000 Sqft |
|
Type
|
House |
|
Utility Water
|
Municipal Water |
Parking
Land
|
Acreage
|
No |
|
Land Amenities
|
Park, Public Transit, Schools |
|
Sewer
|
Sanitary Sewer |
|
Size Depth
|
140 Ft ,10 In |
|
Size Frontage
|
55 Ft ,6 In |
|
Size Irregular
|
55.5 X 140.9 Ft |
|
Size Total Text
|
55.5 X 140.9 Ft |
Rooms
| Level |
Type |
Length |
Width |
Dimensions |
|
Second Level |
Primary Bedroom |
4.88 m |
4.57 m |
4.88 m x 4.57 m |
|
Second Level |
Bedroom 2 |
5.11 m |
3.4 m |
5.11 m x 3.4 m |
|
Second Level |
Bedroom 3 |
4.78 m |
3.96 m |
4.78 m x 3.96 m |
|
Second Level |
Bedroom 4 |
3.81 m |
3.73 m |
3.81 m x 3.73 m |
|
Lower Level |
Bedroom 5 |
6.17 m |
3.86 m |
6.17 m x 3.86 m |
|
Lower Level |
Recreational, Games Room |
10.06 m |
5.87 m |
10.06 m x 5.87 m |
|
Main Level |
Dining Room |
4.88 m |
3.73 m |
4.88 m x 3.73 m |
|
Main Level |
Kitchen |
4.11 m |
3.73 m |
4.11 m x 3.73 m |
|
Main Level |
Eating Area |
4.42 m |
3.07 m |
4.42 m x 3.07 m |
|
Main Level |
Family Room |
6.27 m |
3.73 m |
6.27 m x 3.73 m |
|
Main Level |
Office |
4.37 m |
3.61 m |
4.37 m x 3.61 m |
https://www.realtor.ca/real-estate/28617713/566-castlefield-avenue-toronto-forest-hill-north-forest-hill-north
