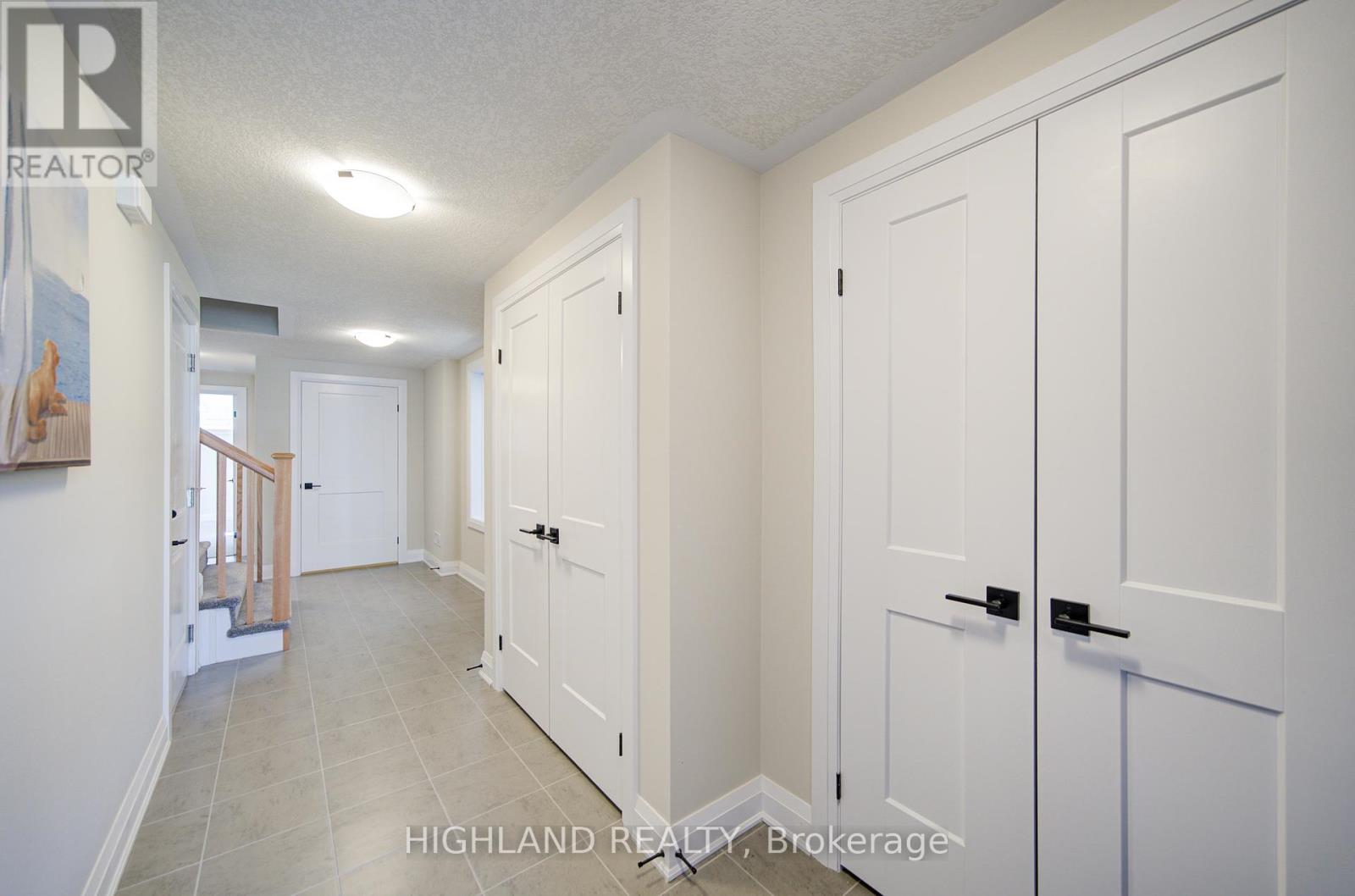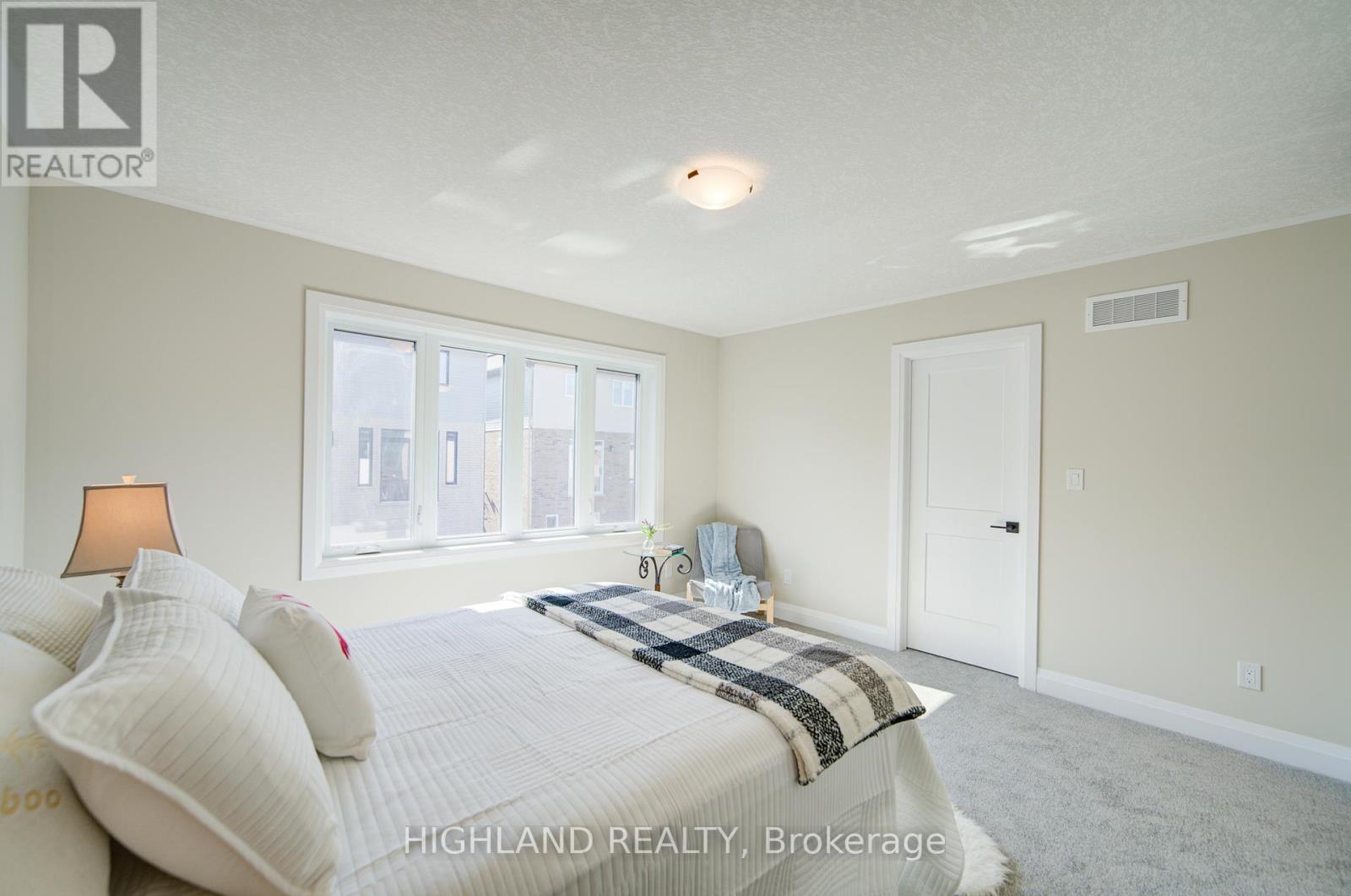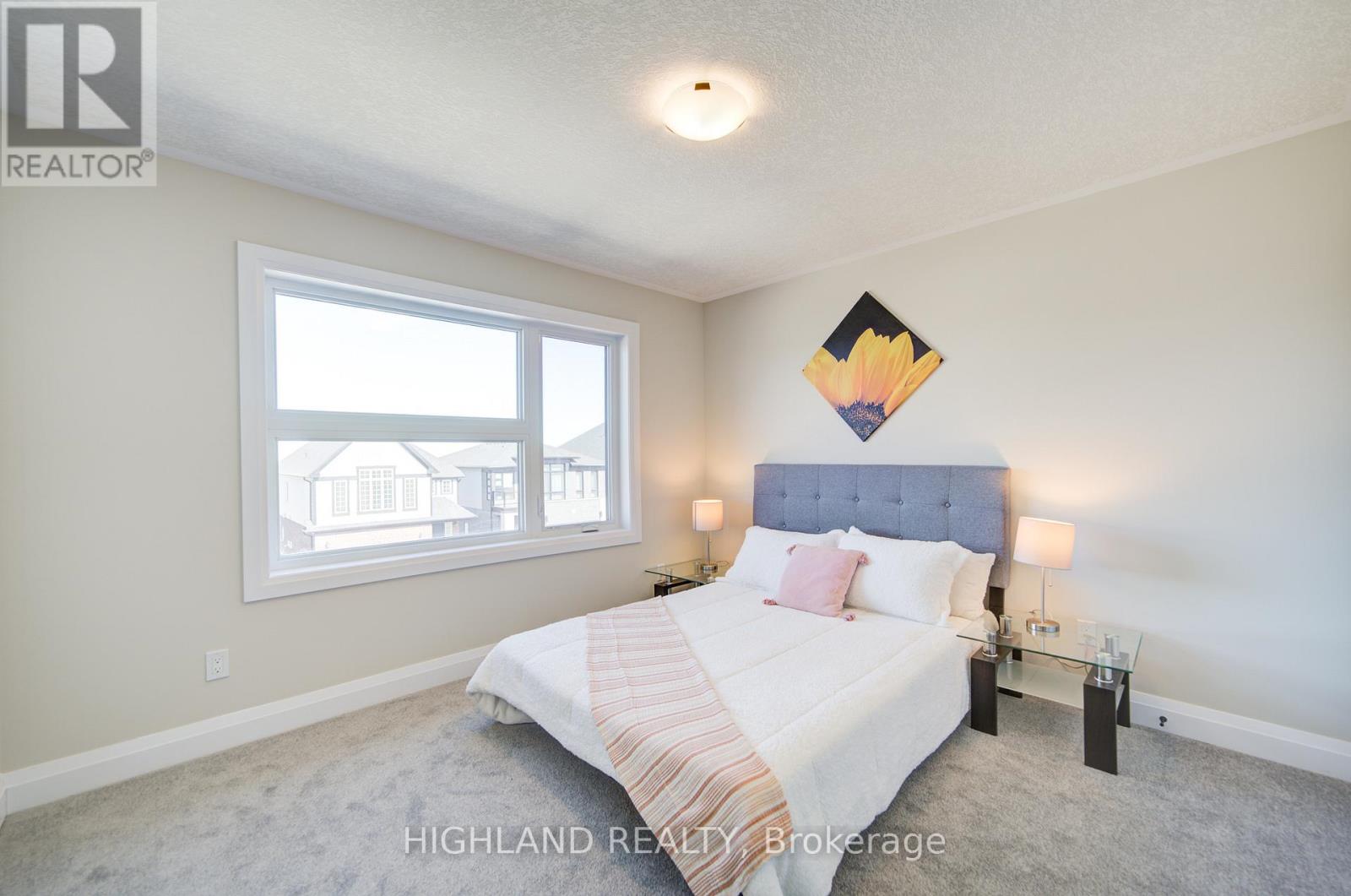6 Bedroom
5 Bathroom
Central Air Conditioning
Heat Pump
$1,299,000
This stunning 3,000+ sqft home offers the potential for an elevator and features a spacious double-car garage with a separate entrance to the finished basement. Large basement windows and also has the option to add a legal basement apartment. The garage itself is exceptionally large, providing ample storage and parking space. The house has 4 generously sized bedrooms, including two luxurious master suites, plus a dedicated home office perfect for remote work or study. The home boasts 4.5 bathrooms, ensuring comfort and privacy for the whole family. Designed for modern efficiency and comfort, this home is equipped with a dual-fuel furnace, air-source heat pump, and an ERV system, promoting superior air quality and energy savings. High-end finishes include 9-ft ceilings on both the main and second floors, and elegant hardwood flooring throughout the second floor. Conveniently located near shopping plazas, Costco, Highway 85, and the famous St. Jacobs Market, this home offers both luxury and accessibility in a prime location. (id:41954)
Property Details
|
MLS® Number
|
X12048588 |
|
Property Type
|
Single Family |
|
Parking Space Total
|
4 |
Building
|
Bathroom Total
|
5 |
|
Bedrooms Above Ground
|
4 |
|
Bedrooms Below Ground
|
2 |
|
Bedrooms Total
|
6 |
|
Appliances
|
Water Meter, Water Softener, Dishwasher, Dryer, Stove, Washer, Refrigerator |
|
Basement Development
|
Finished |
|
Basement Type
|
N/a (finished) |
|
Construction Style Attachment
|
Detached |
|
Cooling Type
|
Central Air Conditioning |
|
Exterior Finish
|
Brick Facing |
|
Flooring Type
|
Ceramic, Hardwood |
|
Foundation Type
|
Unknown |
|
Half Bath Total
|
1 |
|
Heating Fuel
|
Natural Gas |
|
Heating Type
|
Heat Pump |
|
Stories Total
|
3 |
|
Type
|
House |
|
Utility Water
|
Municipal Water |
Parking
Land
|
Acreage
|
No |
|
Sewer
|
Sanitary Sewer |
|
Size Depth
|
98 Ft ,7 In |
|
Size Frontage
|
36 Ft ,1 In |
|
Size Irregular
|
36.15 X 98.59 Ft |
|
Size Total Text
|
36.15 X 98.59 Ft |
Rooms
| Level |
Type |
Length |
Width |
Dimensions |
|
Second Level |
Living Room |
4.75 m |
4.27 m |
4.75 m x 4.27 m |
|
Second Level |
Kitchen |
5.41 m |
3.66 m |
5.41 m x 3.66 m |
|
Second Level |
Dining Room |
4.26 m |
3.36 m |
4.26 m x 3.36 m |
|
Second Level |
Office |
3.6 m |
3.2 m |
3.6 m x 3.2 m |
|
Third Level |
Primary Bedroom |
4.15 m |
3.78 m |
4.15 m x 3.78 m |
|
Third Level |
Bedroom 2 |
2.77 m |
2.7 m |
2.77 m x 2.7 m |
|
Third Level |
Bedroom 3 |
3.55 m |
3.3 m |
3.55 m x 3.3 m |
|
Third Level |
Bedroom 4 |
3.76 m |
3.3 m |
3.76 m x 3.3 m |
|
Main Level |
Foyer |
4.57 m |
1.77 m |
4.57 m x 1.77 m |
|
Sub-basement |
Bedroom |
5.95 m |
4.4 m |
5.95 m x 4.4 m |
https://www.realtor.ca/real-estate/28090138/565-balsam-poplar-street-waterloo































