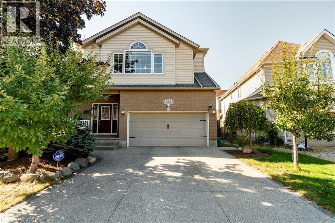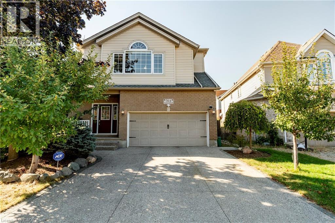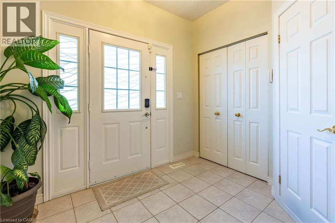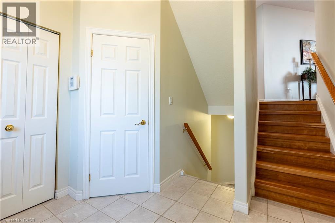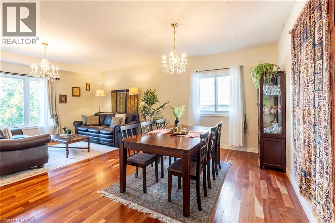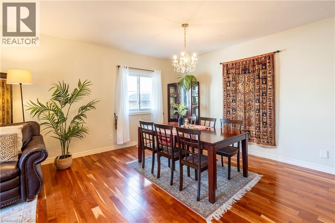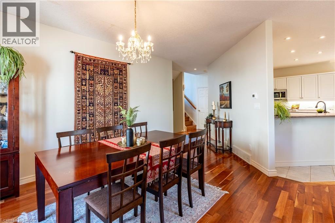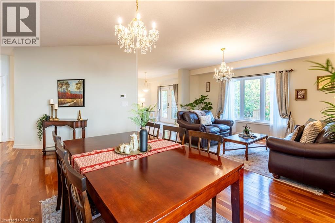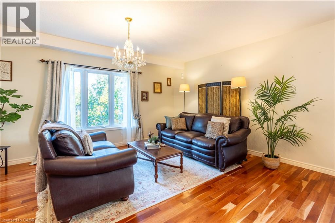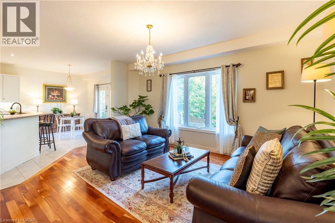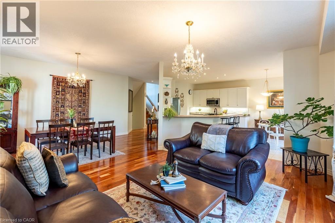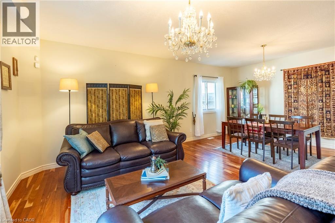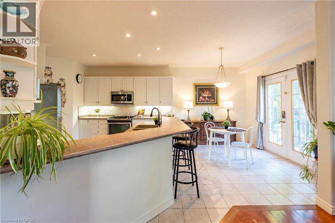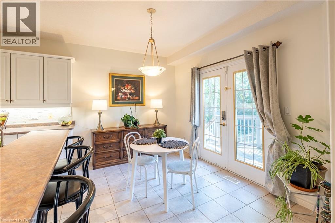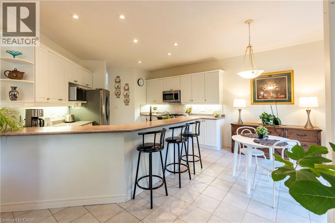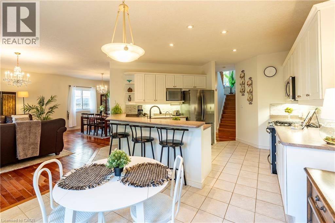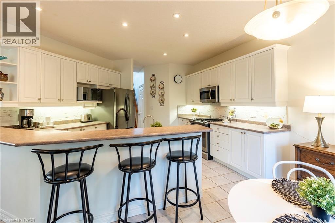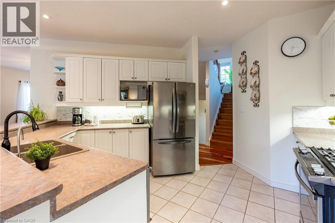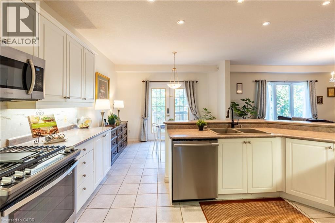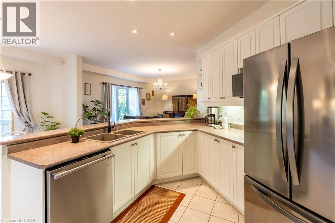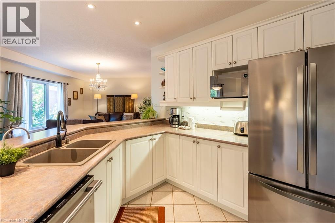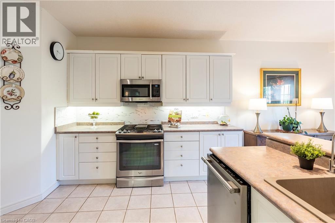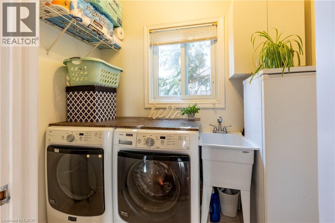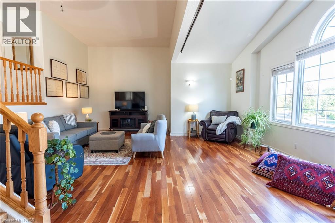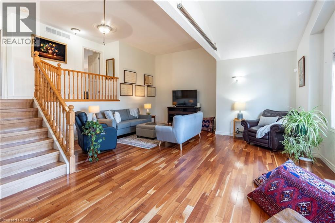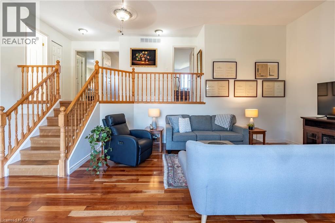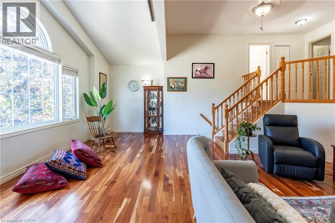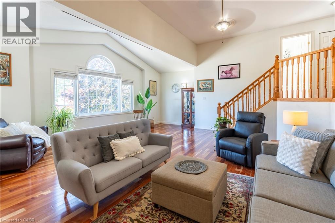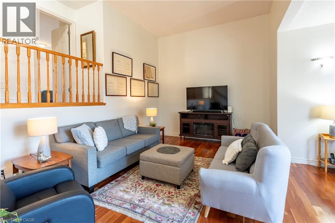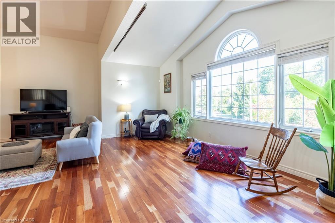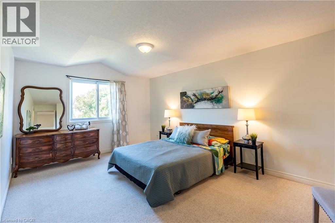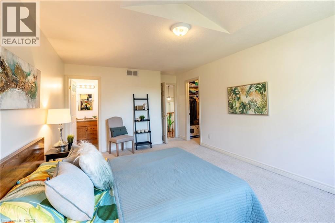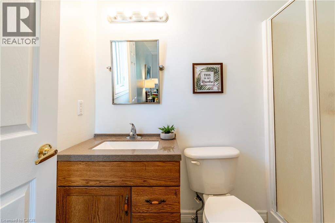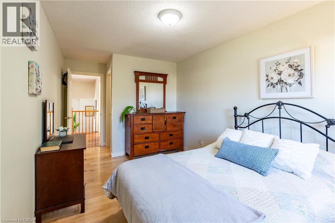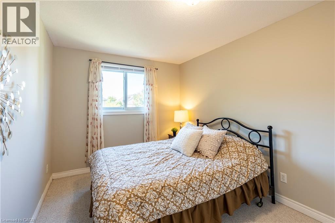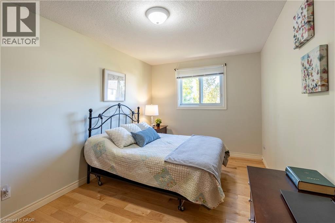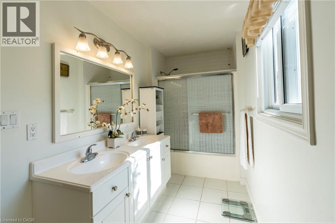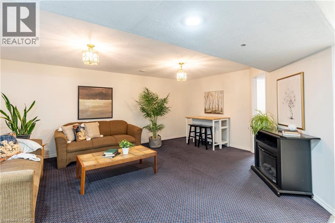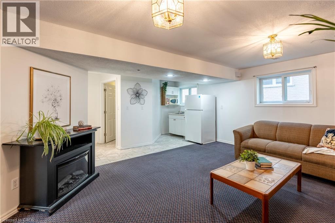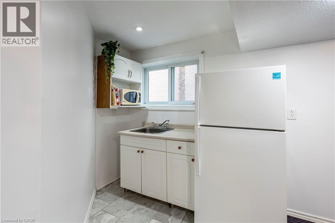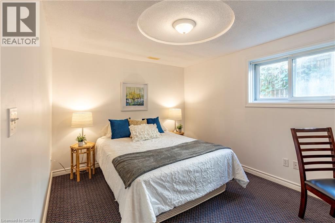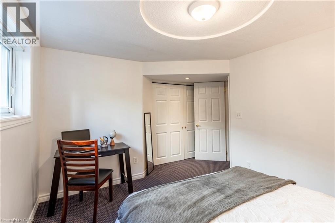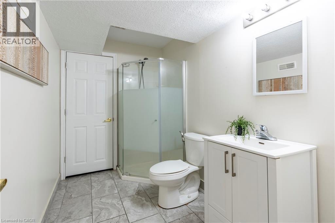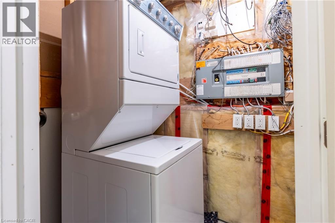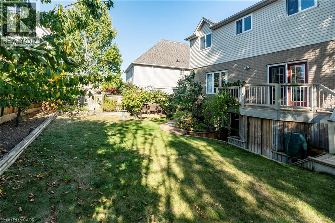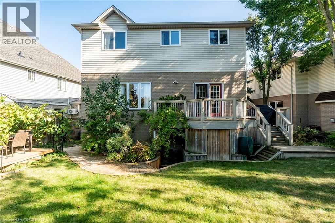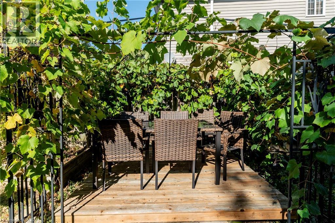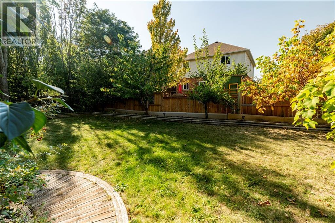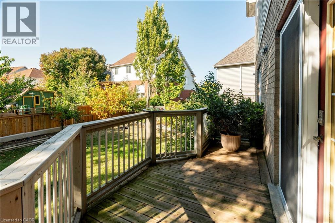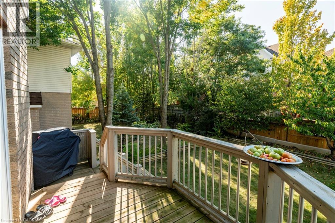4 Bedroom
4 Bathroom
2930 sqft
2 Level
Central Air Conditioning
Forced Air
$900,000
This welcoming 4 bedroom, 3.5 bath home in the vibrant Laurelwood neighbourhood has a number of captivating features that set it apart. From the large split entry foyer, it’s only a few steps up to the main floor and a few steps down to a separate lower level living space which has a rough in for a walkout to the back yard. This would make a great suite for a family member (living room, wet bar, bedroom with closet, full bath and its own separate laundry). The open concept main floor offers a spacious Kitchen with a breakfast area and walkout to the back yard, elegant Living and Dining rooms, and the main laundry with storage and a window. Pristine Cherry hardwood flooring adorns the main floor Living and Dining areas, as well as the crown jewel of this home, the incredible upper Family Room. The Family Room also boasts soaring ceilings and spectacular windows which give an abundance of natural night and a stunning view of the neighbourhood. A tranquil backyard is well-landscaped and offers an attached shed, a private deck for alfresco dining, and, at the front of the home, you will notice great curb appeal with established trees, an extra wide exposed aggregate driveway and, we have to mention the oversized two-car garage with mezzanine storage. This gorgeous home located in one of Waterloo’s most desirable areas and school district (Laurelwood Public School for JK-8 and Laurel Heights Secondary School for 9-12) is truly a gem, and just may be the home you have been looking for. Updates include roof (2018), driveway (2020), furnace (2021), newer stainless steel appliances in the main floor kitchen (refrigerator replaced in 2022). Will you say yes to this address? Click on the Multi-Media Link for Further Details, Loads of Photos and Virtual Tour. (id:41954)
Property Details
|
MLS® Number
|
40771066 |
|
Property Type
|
Single Family |
|
Amenities Near By
|
Park, Place Of Worship, Playground, Public Transit, Schools, Shopping |
|
Community Features
|
Quiet Area, Community Centre |
|
Equipment Type
|
Water Heater |
|
Features
|
Conservation/green Belt, Wet Bar, Automatic Garage Door Opener |
|
Parking Space Total
|
4 |
|
Rental Equipment Type
|
Water Heater |
|
Structure
|
Shed, Porch |
Building
|
Bathroom Total
|
4 |
|
Bedrooms Above Ground
|
3 |
|
Bedrooms Below Ground
|
1 |
|
Bedrooms Total
|
4 |
|
Appliances
|
Dishwasher, Dryer, Refrigerator, Water Softener, Wet Bar, Washer, Microwave Built-in, Gas Stove(s), Garage Door Opener |
|
Architectural Style
|
2 Level |
|
Basement Development
|
Finished |
|
Basement Type
|
Full (finished) |
|
Constructed Date
|
1999 |
|
Construction Style Attachment
|
Detached |
|
Cooling Type
|
Central Air Conditioning |
|
Exterior Finish
|
Brick Veneer, Vinyl Siding |
|
Fixture
|
Ceiling Fans |
|
Foundation Type
|
Poured Concrete |
|
Half Bath Total
|
1 |
|
Heating Fuel
|
Natural Gas |
|
Heating Type
|
Forced Air |
|
Stories Total
|
2 |
|
Size Interior
|
2930 Sqft |
|
Type
|
House |
|
Utility Water
|
Municipal Water |
Parking
Land
|
Access Type
|
Road Access, Highway Access |
|
Acreage
|
No |
|
Fence Type
|
Partially Fenced |
|
Land Amenities
|
Park, Place Of Worship, Playground, Public Transit, Schools, Shopping |
|
Sewer
|
Municipal Sewage System |
|
Size Frontage
|
42 Ft |
|
Size Total Text
|
Under 1/2 Acre |
|
Zoning Description
|
Sr2 |
Rooms
| Level |
Type |
Length |
Width |
Dimensions |
|
Second Level |
Family Room |
|
|
26'3'' x 19'9'' |
|
Third Level |
5pc Bathroom |
|
|
14'10'' x 5'4'' |
|
Third Level |
Bedroom |
|
|
17'7'' x 9'0'' |
|
Third Level |
Bedroom |
|
|
17'6'' x 9'1'' |
|
Third Level |
Full Bathroom |
|
|
8'5'' x 4'11'' |
|
Third Level |
Primary Bedroom |
|
|
19'4'' x 11'9'' |
|
Basement |
Laundry Room |
|
|
Measurements not available |
|
Basement |
Utility Room |
|
|
9'6'' x 6'5'' |
|
Basement |
3pc Bathroom |
|
|
9'5'' x 5'9'' |
|
Basement |
Bedroom |
|
|
14'3'' x 13'2'' |
|
Basement |
Recreation Room |
|
|
Measurements not available |
|
Lower Level |
2pc Bathroom |
|
|
5'4'' x 5' |
|
Lower Level |
Foyer |
|
|
9'3'' x 9'1'' |
|
Main Level |
Laundry Room |
|
|
7'10'' x 4'11'' |
|
Main Level |
Dining Room |
|
|
15'10'' x 9'4'' |
|
Main Level |
Dinette |
|
|
11'9'' x 6'8'' |
|
Main Level |
Kitchen |
|
|
16'5'' x 14'7'' |
|
Main Level |
Living Room |
|
|
18'5'' x 12'8'' |
https://www.realtor.ca/real-estate/28885576/564-willow-wood-drive-waterloo
