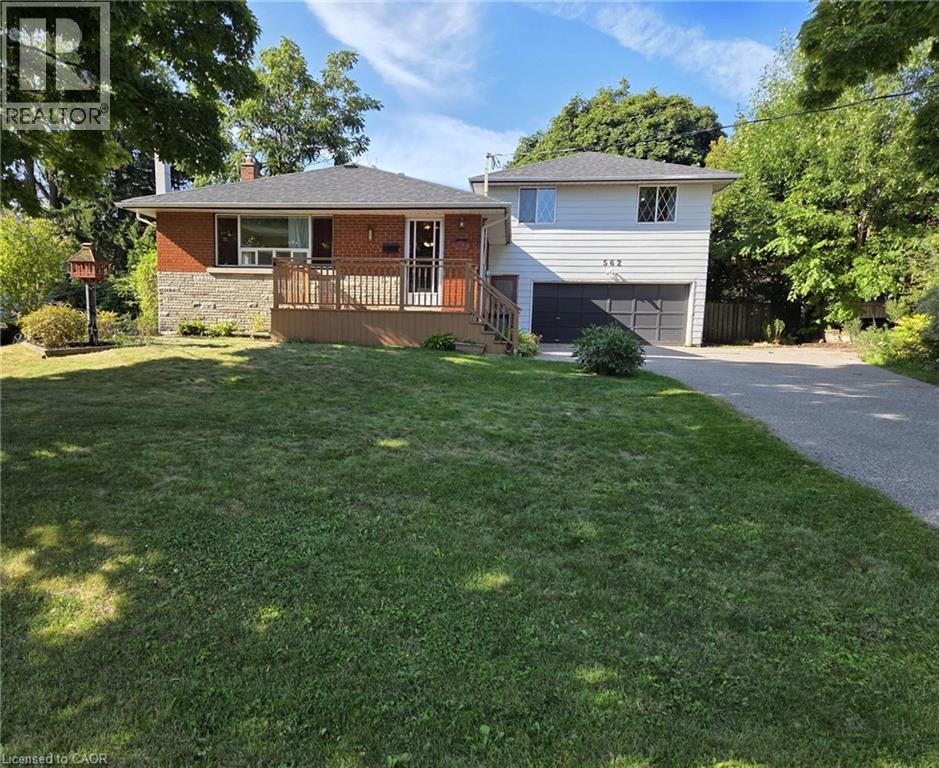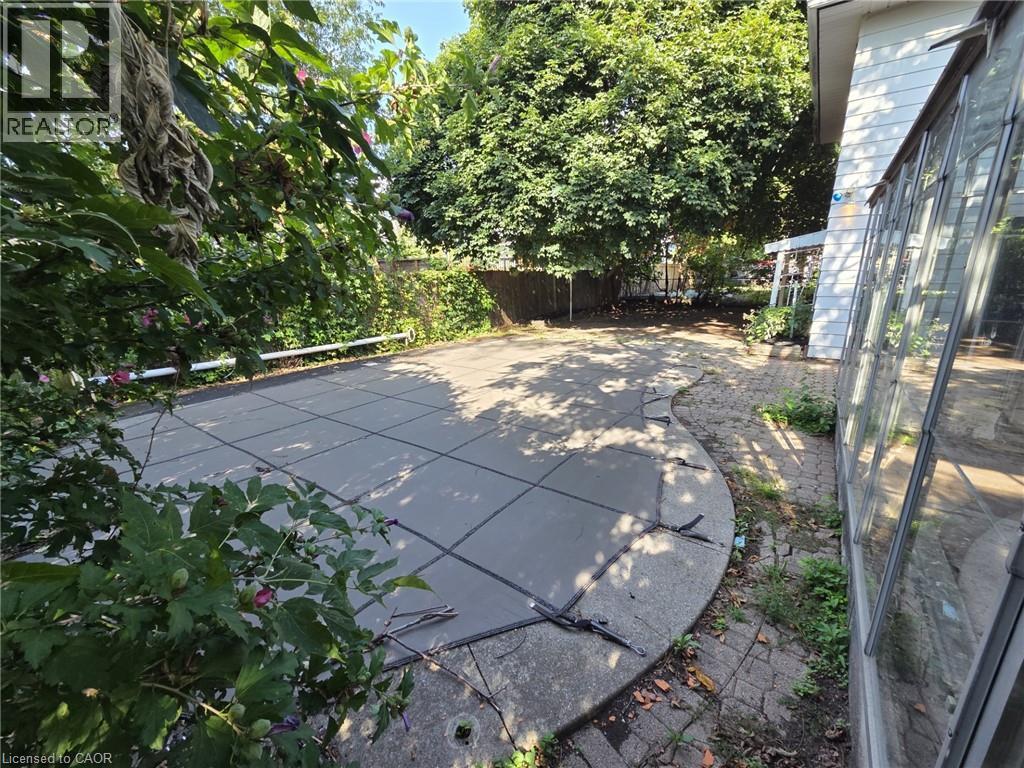562 Wellington Crescent Oakville, Ontario L6L 4X5
4 Bedroom
2 Bathroom
1948 sqft
2 Level
Inground Pool
Central Air Conditioning
Baseboard Heaters, Forced Air
$1,275,000
Searching for a 70-foot-wide, treed lot in southwest Oakville to build your dream home? Look no further. Nestled on a picturesque, tree-lined street in a friendly neighbourhood surrounded by custom-built homes, this property offers the perfect setting for you to build your custom home. Existing Bungalow with a 2nd storey addition over the garage. Chlorine pool with safety cover, Liner, Heater, Pump (2023). Being sold as is. Just west of Fourth Line. Thomas A. Blakelock High School district. Close to Bronte Go Train, Coronation Waterfront Park. (id:41954)
Property Details
| MLS® Number | 40767950 |
| Property Type | Single Family |
| Equipment Type | Furnace, Water Heater |
| Parking Space Total | 6 |
| Pool Type | Inground Pool |
| Rental Equipment Type | Furnace, Water Heater |
Building
| Bathroom Total | 2 |
| Bedrooms Above Ground | 4 |
| Bedrooms Total | 4 |
| Appliances | Dishwasher, Dryer, Refrigerator, Stove, Washer |
| Architectural Style | 2 Level |
| Basement Development | Unfinished |
| Basement Type | Full (unfinished) |
| Construction Style Attachment | Detached |
| Cooling Type | Central Air Conditioning |
| Exterior Finish | Aluminum Siding, Brick |
| Heating Fuel | Electric |
| Heating Type | Baseboard Heaters, Forced Air |
| Stories Total | 2 |
| Size Interior | 1948 Sqft |
| Type | House |
| Utility Water | Municipal Water |
Parking
| Attached Garage |
Land
| Access Type | Road Access |
| Acreage | No |
| Sewer | Municipal Sewage System |
| Size Depth | 113 Ft |
| Size Frontage | 70 Ft |
| Size Total Text | Under 1/2 Acre |
| Zoning Description | Rl3-0 |
Rooms
| Level | Type | Length | Width | Dimensions |
|---|---|---|---|---|
| Second Level | 4pc Bathroom | Measurements not available | ||
| Second Level | Bedroom | 11'5'' x 8'8'' | ||
| Second Level | Bedroom | 12'0'' x 11'5'' | ||
| Second Level | Primary Bedroom | 20'11'' x 11'6'' | ||
| Main Level | 4pc Bathroom | Measurements not available | ||
| Main Level | Family Room | 20'11'' x 11'5'' | ||
| Main Level | Den | 10'11'' x 10'6'' | ||
| Main Level | Bedroom | 13'8'' x 8'9'' | ||
| Main Level | Kitchen | 14'2'' x 11'6'' | ||
| Main Level | Dining Room | 10'6'' x 8'11'' | ||
| Main Level | Living Room | 18'5'' x 19'2'' |
https://www.realtor.ca/real-estate/28840993/562-wellington-crescent-oakville
Interested?
Contact us for more information



