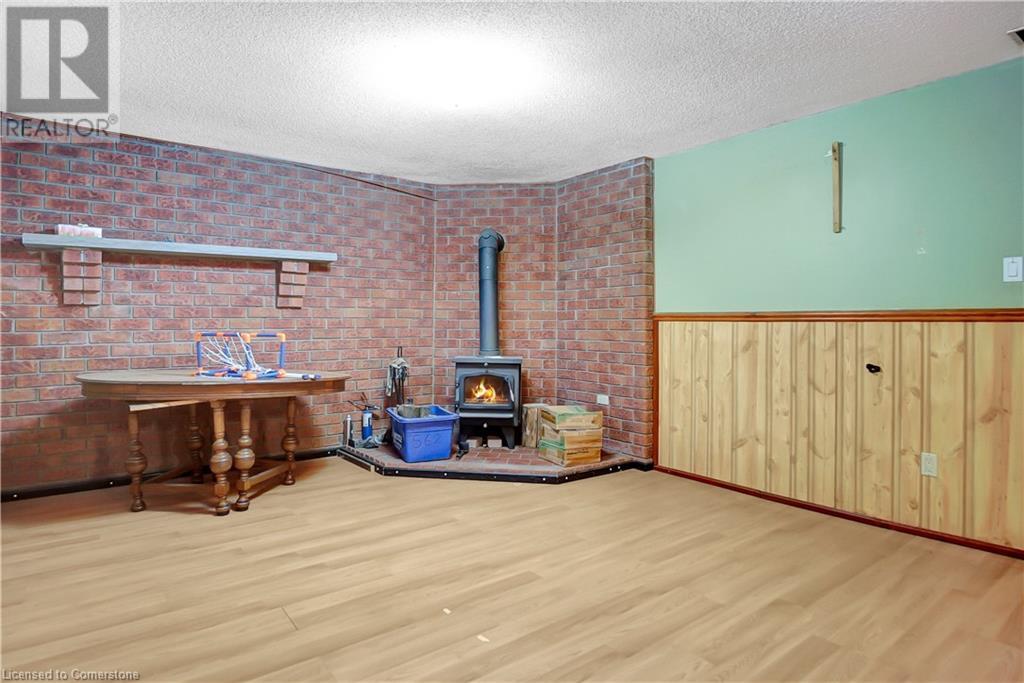4 Bedroom
1 Bathroom
1383 sqft
Bungalow
Fireplace
Central Air Conditioning
Forced Air
$799,900
Welcome to the beautiful 562 Champlain Blvd. This bungalow is perfect for a downsizer or a smaller family looking for more space. The main floor offers a large wide open living room with space for a dining area. The kitchen is well-appointed and walks out onto your back deck making barbequing a breeze. You will also find 3 bedrooms and a bathroom on the main floor. Downstairs offers lots of space with a large wide open recroom with a wood stove, a large workshop that can be converted to suit your needs, another additional room and a 3 piece bathroom. There is also a partially finished room with a rear door out to the backyard. The backyard features a large fully fenced-in lot. The location is great being minutes from the #401, shops, restaurants, good schools and so much more. Opportunity awaits so book your showing today! (id:41954)
Property Details
|
MLS® Number
|
40699483 |
|
Property Type
|
Single Family |
|
Amenities Near By
|
Schools, Shopping |
|
Equipment Type
|
Water Heater |
|
Features
|
Country Residential, Automatic Garage Door Opener |
|
Parking Space Total
|
4 |
|
Rental Equipment Type
|
Water Heater |
Building
|
Bathroom Total
|
1 |
|
Bedrooms Above Ground
|
3 |
|
Bedrooms Below Ground
|
1 |
|
Bedrooms Total
|
4 |
|
Appliances
|
Dryer, Refrigerator, Stove, Washer, Window Coverings |
|
Architectural Style
|
Bungalow |
|
Basement Development
|
Partially Finished |
|
Basement Type
|
Full (partially Finished) |
|
Constructed Date
|
1986 |
|
Construction Style Attachment
|
Detached |
|
Cooling Type
|
Central Air Conditioning |
|
Exterior Finish
|
Brick |
|
Fireplace Fuel
|
Wood |
|
Fireplace Present
|
Yes |
|
Fireplace Total
|
1 |
|
Fireplace Type
|
Other - See Remarks |
|
Foundation Type
|
Poured Concrete |
|
Heating Fuel
|
Natural Gas |
|
Heating Type
|
Forced Air |
|
Stories Total
|
1 |
|
Size Interior
|
1383 Sqft |
|
Type
|
House |
|
Utility Water
|
Municipal Water |
Parking
Land
|
Access Type
|
Highway Access, Highway Nearby |
|
Acreage
|
No |
|
Fence Type
|
Fence |
|
Land Amenities
|
Schools, Shopping |
|
Sewer
|
Municipal Sewage System |
|
Size Depth
|
125 Ft |
|
Size Frontage
|
51 Ft |
|
Size Irregular
|
0.133 |
|
Size Total
|
0.133 Ac|under 1/2 Acre |
|
Size Total Text
|
0.133 Ac|under 1/2 Acre |
|
Zoning Description
|
R5 |
Rooms
| Level |
Type |
Length |
Width |
Dimensions |
|
Basement |
Cold Room |
|
|
6'2'' x 9'7'' |
|
Basement |
Recreation Room |
|
|
12'7'' x 28'6'' |
|
Basement |
Bedroom |
|
|
10'4'' x 12'3'' |
|
Main Level |
Other |
|
|
Measurements not available |
|
Main Level |
Workshop |
|
|
12'7'' x 13'7'' |
|
Main Level |
Utility Room |
|
|
11'1'' x 7'5'' |
|
Main Level |
Mud Room |
|
|
11'2'' x 12'2'' |
|
Main Level |
4pc Bathroom |
|
|
Measurements not available |
|
Main Level |
Bedroom |
|
|
11'6'' x 11'4'' |
|
Main Level |
Bedroom |
|
|
11'8'' x 9'0'' |
|
Main Level |
Primary Bedroom |
|
|
11'7'' x 14'6'' |
|
Main Level |
Foyer |
|
|
7'0'' x 9'1'' |
|
Main Level |
Living Room |
|
|
11'4'' x 17'2'' |
|
Main Level |
Dining Room |
|
|
17'11'' x 11'9'' |
|
Main Level |
Kitchen |
|
|
11'4'' x 16'11'' |
https://www.realtor.ca/real-estate/27942235/562-champlain-boulevard-cambridge





































