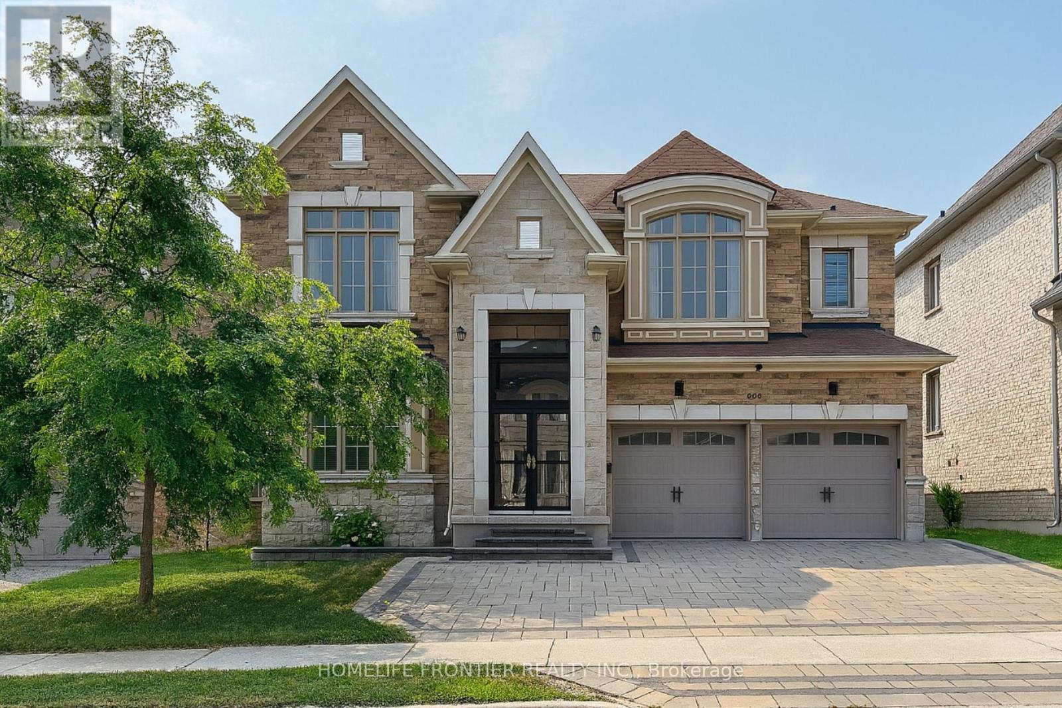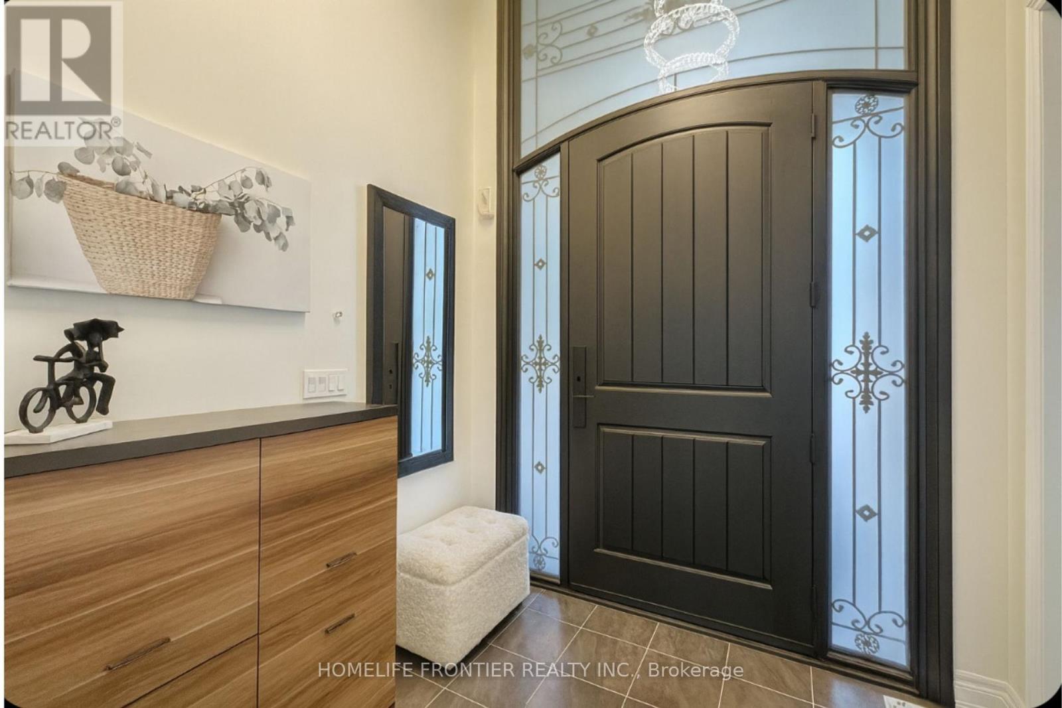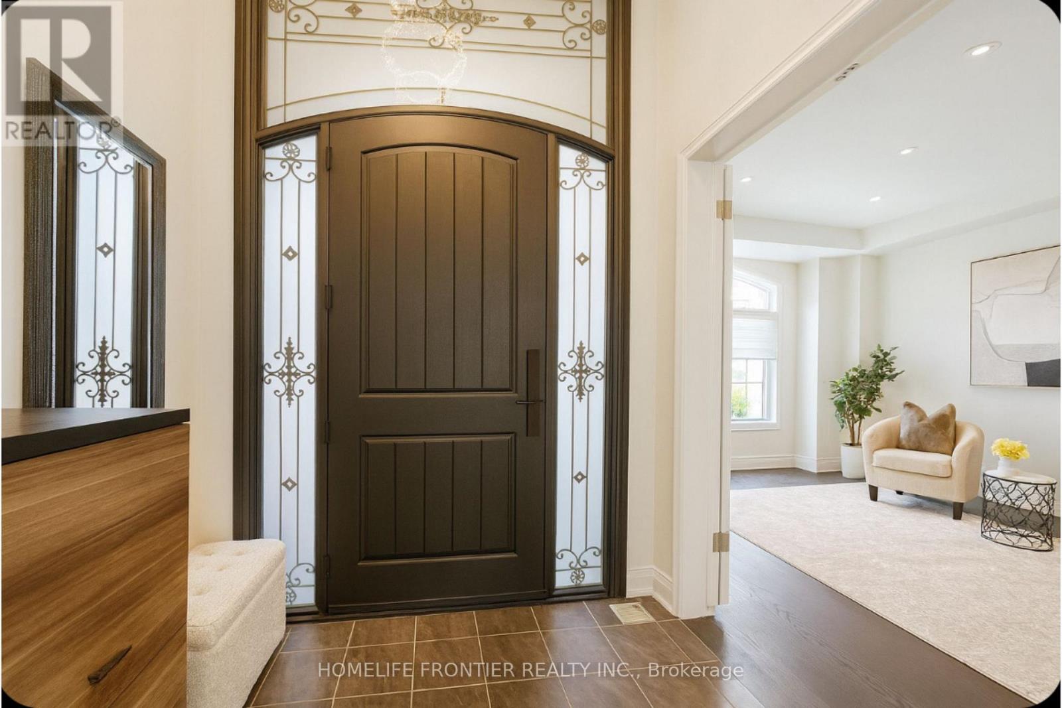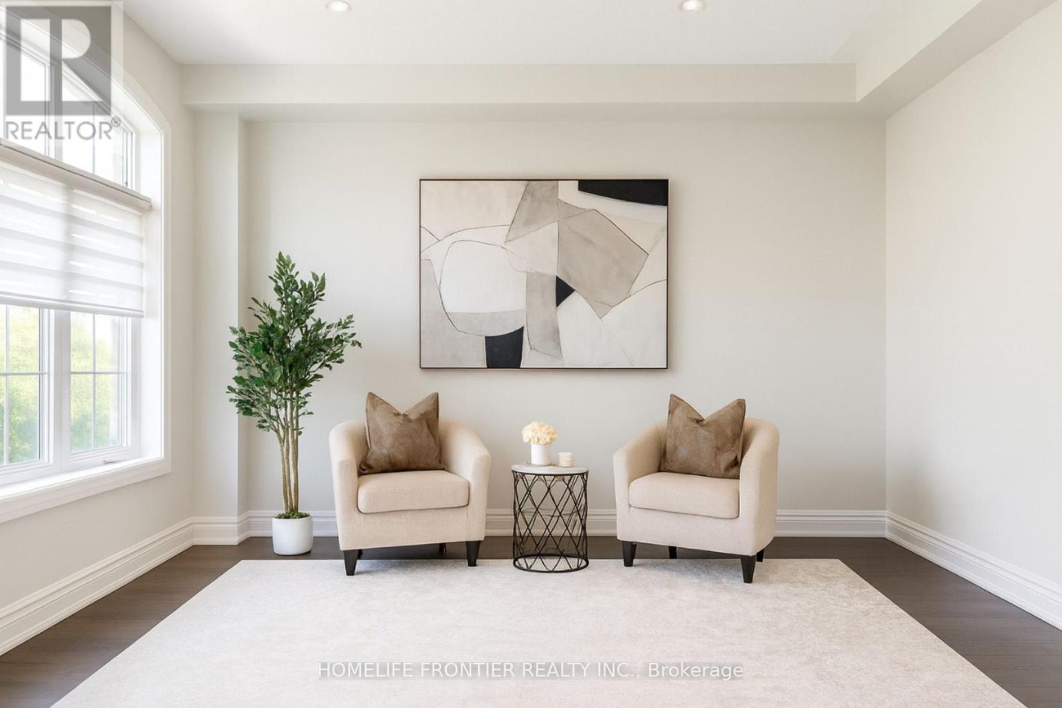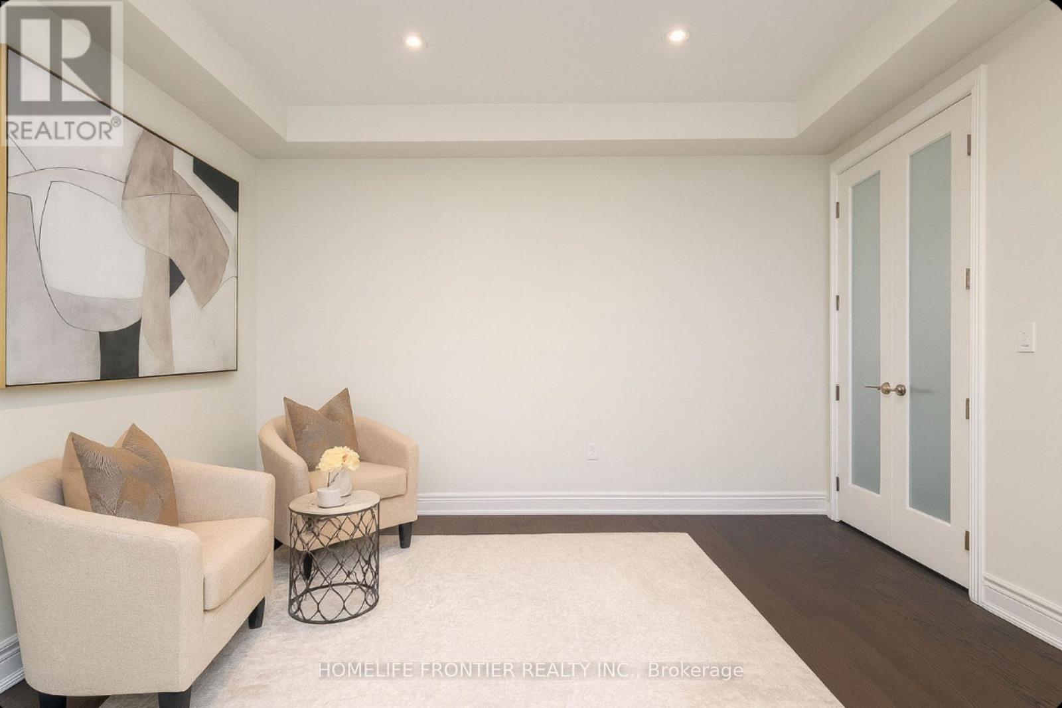6 Bedroom
4 Bathroom
3000 - 3500 sqft
Fireplace
Central Air Conditioning
Forced Air
$1,599,000
Welcome to this Beautifully Upgraded Executive Home in the Prestigious Glenway Estates Neighbourhood of Newmarket. Featuring 4 Spacious Bedrooms with Office on Main Floor and 2Additional Rooms in the Fully Finished Basement. 3,400 sq ft Above Ground, 9-ft Ceilings on Main Floor, a Modern Open-Concept Kitchen with a Large Quartz Island, Hardwood Flooring Throughout, Custom Closets, Crown Moldings, Pot lights and Executive Front Door with a Glass-Enclosed Porch. The Private backyard is a True Oasis, complete with a Lounge Area, Firepit and Hot tub perfect for Relaxing or Entertaining. Potential Rental Income from the Basement - currently Tenanted, if the Buyer Agrees, the current Tenant is willing to Stay. Conveniently located close to Highways 400 and 404, Top-Rated Schools, Parks, Bus Terminal and Upper Canada Mall. Dont Miss this Rare Opportunity! (id:41954)
Property Details
|
MLS® Number
|
N12333251 |
|
Property Type
|
Single Family |
|
Community Name
|
Glenway Estates |
|
Amenities Near By
|
Park, Schools |
|
Community Features
|
School Bus |
|
Equipment Type
|
Water Heater, Water Heater - Tankless |
|
Parking Space Total
|
5 |
|
Rental Equipment Type
|
Water Heater, Water Heater - Tankless |
Building
|
Bathroom Total
|
4 |
|
Bedrooms Above Ground
|
4 |
|
Bedrooms Below Ground
|
2 |
|
Bedrooms Total
|
6 |
|
Age
|
6 To 15 Years |
|
Appliances
|
Dishwasher, Dryer, Hood Fan, Stove, Two Washers, Two Refrigerators |
|
Basement Development
|
Finished |
|
Basement Features
|
Separate Entrance |
|
Basement Type
|
N/a (finished) |
|
Construction Style Attachment
|
Detached |
|
Cooling Type
|
Central Air Conditioning |
|
Exterior Finish
|
Brick, Stone |
|
Fire Protection
|
Security System |
|
Fireplace Present
|
Yes |
|
Flooring Type
|
Hardwood, Tile |
|
Foundation Type
|
Concrete |
|
Heating Fuel
|
Natural Gas |
|
Heating Type
|
Forced Air |
|
Stories Total
|
2 |
|
Size Interior
|
3000 - 3500 Sqft |
|
Type
|
House |
|
Utility Water
|
Municipal Water |
Parking
Land
|
Acreage
|
No |
|
Land Amenities
|
Park, Schools |
|
Sewer
|
Sanitary Sewer |
|
Size Depth
|
125 Ft |
|
Size Frontage
|
49 Ft ,10 In |
|
Size Irregular
|
49.9 X 125 Ft |
|
Size Total Text
|
49.9 X 125 Ft|under 1/2 Acre |
|
Zoning Description
|
Residential |
Rooms
| Level |
Type |
Length |
Width |
Dimensions |
|
Second Level |
Primary Bedroom |
6.42 m |
4.24 m |
6.42 m x 4.24 m |
|
Second Level |
Bedroom 2 |
3.63 m |
3.96 m |
3.63 m x 3.96 m |
|
Second Level |
Bedroom 3 |
3.68 m |
4.57 m |
3.68 m x 4.57 m |
|
Second Level |
Bedroom 4 |
3.88 m |
4.11 m |
3.88 m x 4.11 m |
|
Basement |
Bedroom 2 |
|
|
Measurements not available |
|
Basement |
Kitchen |
|
|
Measurements not available |
|
Basement |
Bedroom |
|
|
Measurements not available |
|
Main Level |
Living Room |
3.63 m |
4.31 m |
3.63 m x 4.31 m |
|
Main Level |
Dining Room |
4.26 m |
3.65 m |
4.26 m x 3.65 m |
|
Main Level |
Eating Area |
3.65 m |
4.39 m |
3.65 m x 4.39 m |
|
Main Level |
Kitchen |
2.76 m |
4.39 m |
2.76 m x 4.39 m |
|
Main Level |
Family Room |
5.51 m |
3.93 m |
5.51 m x 3.93 m |
Utilities
|
Cable
|
Available |
|
Electricity
|
Installed |
|
Sewer
|
Installed |
https://www.realtor.ca/real-estate/28709286/561-mcgregor-farm-trail-newmarket-glenway-estates-glenway-estates
