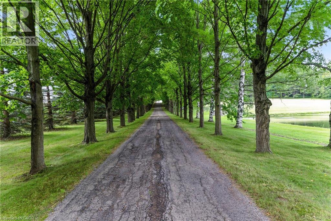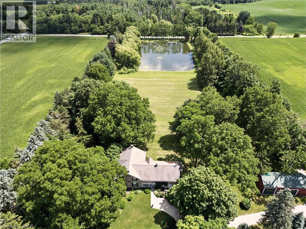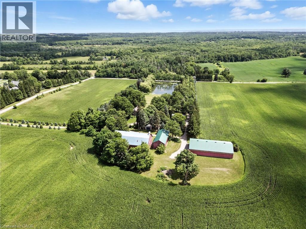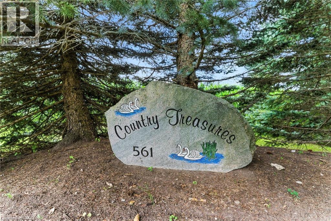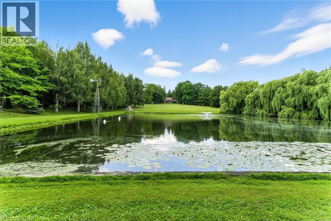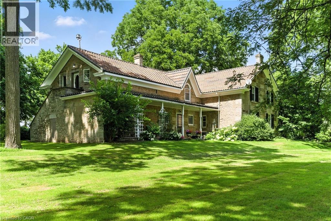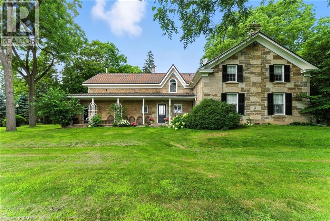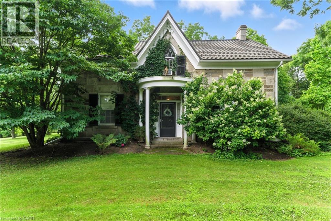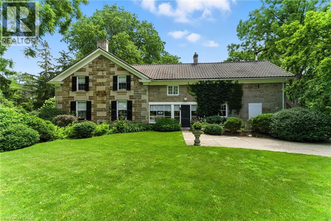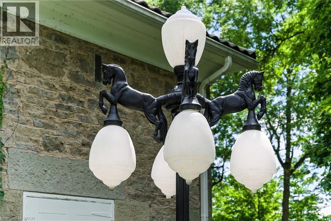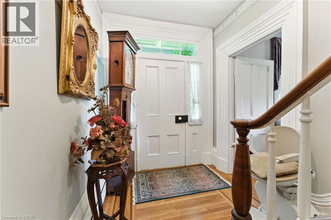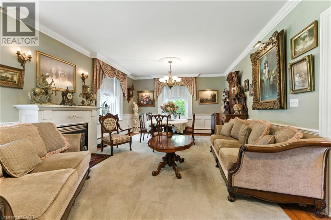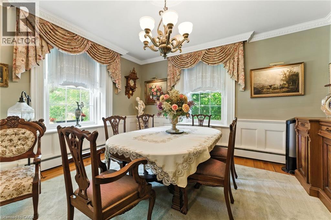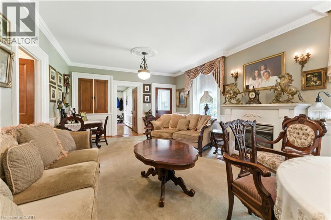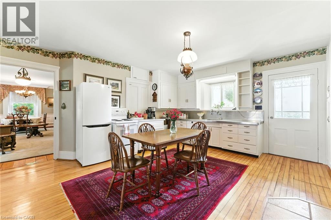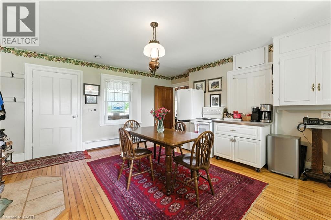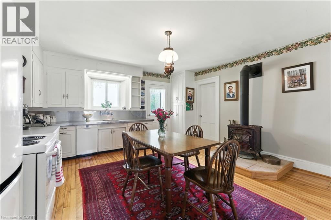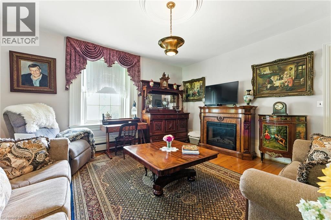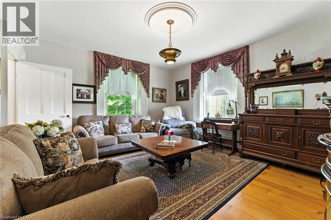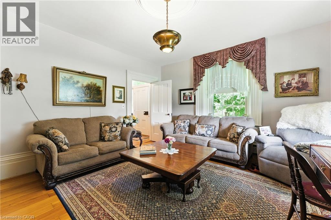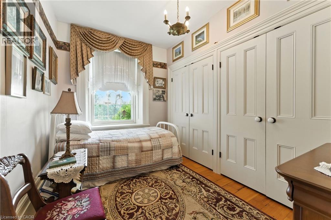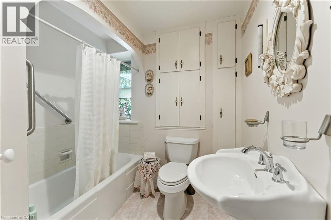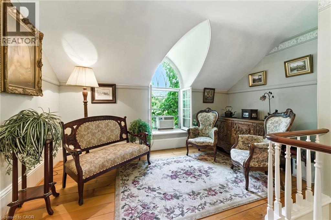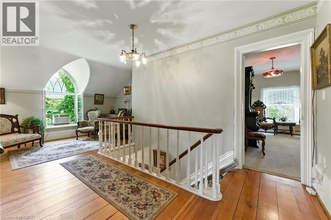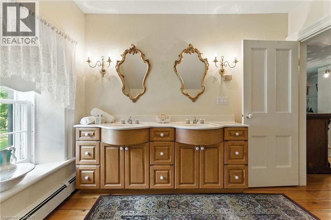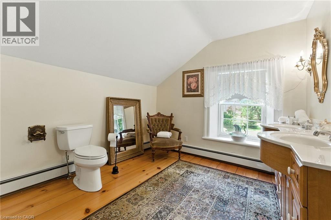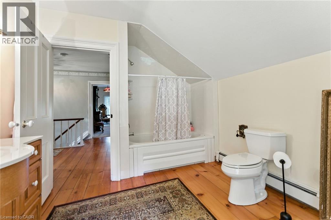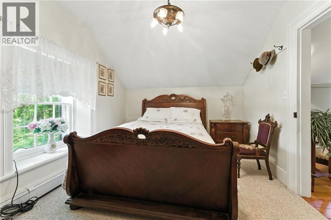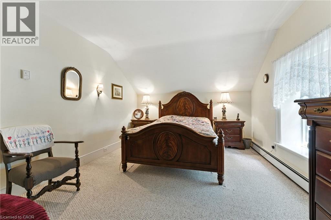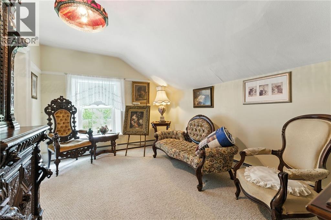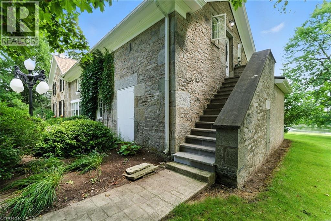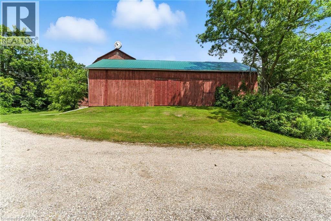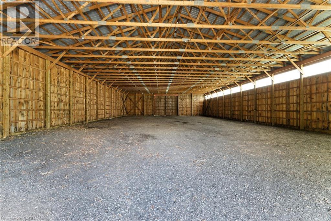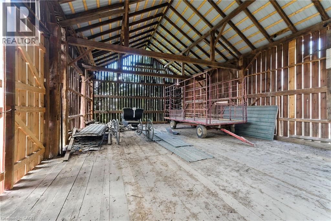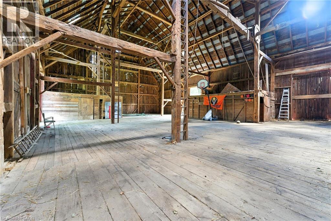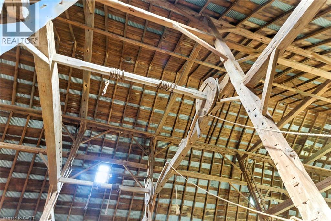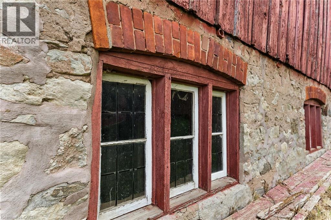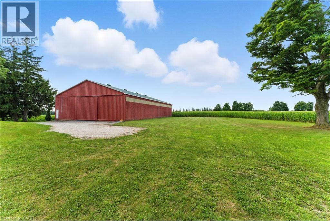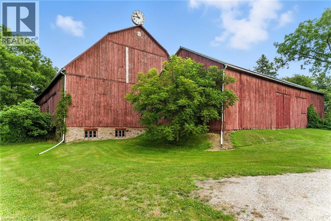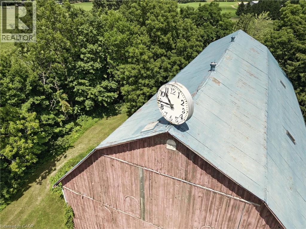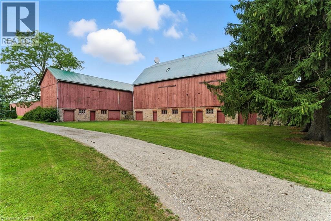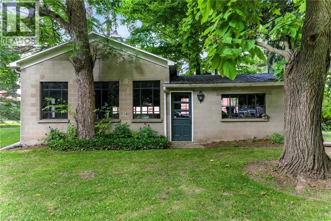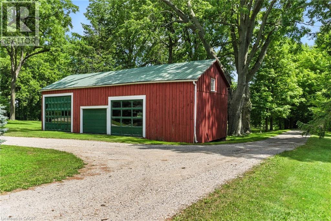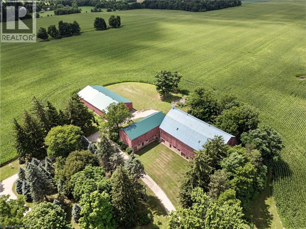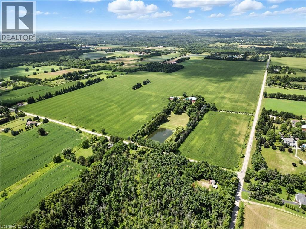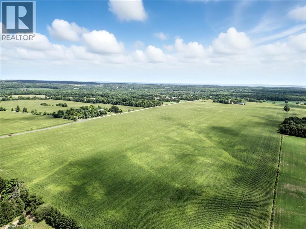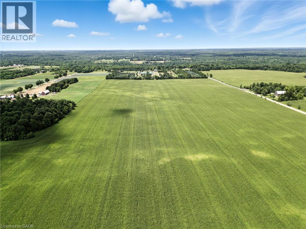4 Bedroom
3 Bathroom
2935 sqft
2 Level
Fireplace
Wall Unit
Radiant Heat
Acreage
$11,950,000
Historic Stone Estate on 225 Acres of Prime Farmland” This historic estate features a 2,900 sq. ft. stone home built in 1863 by mason Thomas Le Messurier using stone quarried from below Waterdown Falls. The home boasts timeless character, impeccable craftsmanship, and a stunning in-law suite. The captivating tree-lined driveway provides a stunning entrance to the property, complemented by a large spring-fed pond that serves as a striking focal point, enhancing the historic and aesthetic appeal. The estate includes multiple barns and outbuildings, including a main barn featuring a 138-year-old clock. The buildings are functional and suitable for livestock, storage, or variety of purposes. The 225 acres consists of approx. 190 acres of top-quality sandy loam, naturally well-drained, seamless, and open with no fence rows or obstacles, ideal for modern farm machinery and efficient field operations. Flat to gently rolling terrain supports planting, harvesting, irrigation, and a wide range of agricultural uses including cash crops, specialty crops, horticulture, pasturing, or mixed farming and a 20-acre parcel of natural woodlot. Carefully maintained for nearly two centuries, this estate combines productive farmland with mature structures, and a historic stone home. It represents a truly one-of-a-kind opportunity to acquire a large, versatile heritage farm with open fields, functional barns, and a home of enduring character, ideal for creating a signature country retreat. (id:41954)
Property Details
|
MLS® Number
|
40768843 |
|
Property Type
|
Agriculture |
|
Farm Type
|
Boarding, Mixed, Cash Crop, Other |
|
Features
|
Sump Pump |
|
Storage Type
|
Storage |
|
Structure
|
Bank Barn, Workshop, Drive Shed, Barn |
Building
|
Bathroom Total
|
3 |
|
Bedrooms Above Ground
|
4 |
|
Bedrooms Total
|
4 |
|
Appliances
|
Central Vacuum |
|
Architectural Style
|
2 Level |
|
Basement Development
|
Unfinished |
|
Basement Type
|
Partial (unfinished) |
|
Cooling Type
|
Wall Unit |
|
Exterior Finish
|
Stone |
|
Fireplace Fuel
|
Wood,propane |
|
Fireplace Present
|
Yes |
|
Fireplace Total
|
1 |
|
Fireplace Type
|
Stove,other - See Remarks |
|
Foundation Type
|
Stone |
|
Heating Type
|
Radiant Heat |
|
Stories Total
|
2 |
|
Size Interior
|
2935 Sqft |
|
Utility Water
|
Drilled Well |
Parking
Land
|
Access Type
|
Road Access |
|
Acreage
|
Yes |
|
Sewer
|
Septic System |
|
Size Frontage
|
2376 Ft |
|
Size Irregular
|
225 |
|
Size Total
|
225 Ac|101+ Acres |
|
Size Total Text
|
225 Ac|101+ Acres |
|
Zoning Description
|
A1, P7, P8 |
Rooms
| Level |
Type |
Length |
Width |
Dimensions |
|
Second Level |
4pc Bathroom |
|
|
Measurements not available |
|
Second Level |
Bedroom |
|
|
13'8'' x 14'11'' |
|
Second Level |
Living Room |
|
|
14'0'' x 23'0'' |
|
Second Level |
Kitchen |
|
|
7'10'' x 21'7'' |
|
Second Level |
Sitting Room |
|
|
14'4'' x 19'8'' |
|
Second Level |
Bedroom |
|
|
11'5'' x 5'5'' |
|
Second Level |
Sitting Room |
|
|
14'9'' x 10'4'' |
|
Second Level |
Bedroom |
|
|
9'9'' x 15'11'' |
|
Second Level |
5pc Bathroom |
|
|
Measurements not available |
|
Second Level |
Storage |
|
|
7'9'' x 6'1'' |
|
Main Level |
Storage |
|
|
22'9'' x 21'7'' |
|
Main Level |
Foyer |
|
|
7'5'' x 9'6'' |
|
Main Level |
Living Room |
|
|
14'9'' x 15'7'' |
|
Main Level |
Bedroom |
|
|
11'1'' x 7'11'' |
|
Main Level |
4pc Bathroom |
|
|
Measurements not available |
|
Main Level |
Family Room |
|
|
14'3'' x 26'5'' |
|
Main Level |
Laundry Room |
|
|
8'2'' x 11'6'' |
|
Main Level |
Eat In Kitchen |
|
|
16'9'' x 14'11'' |
|
Main Level |
Porch |
|
|
5'6'' x 17'7'' |
https://www.realtor.ca/real-estate/28856084/561-7th-concession-road-e-flamborough
