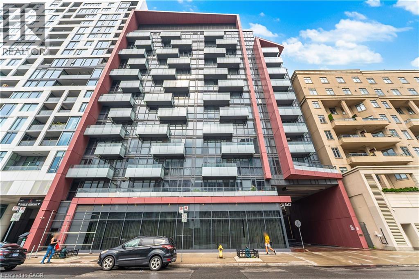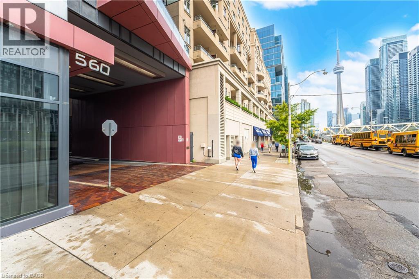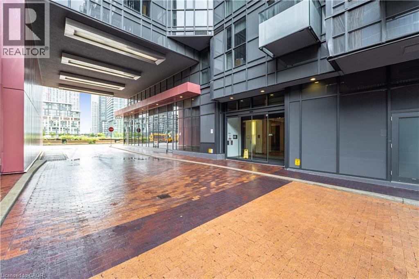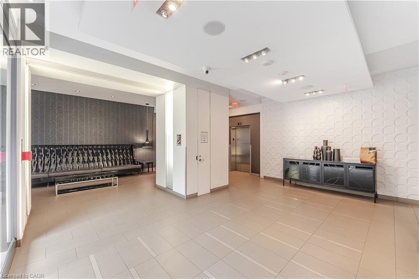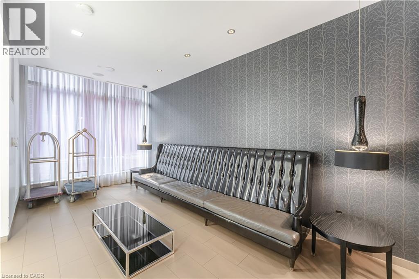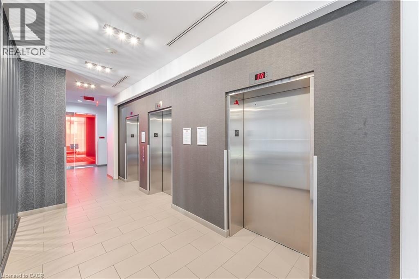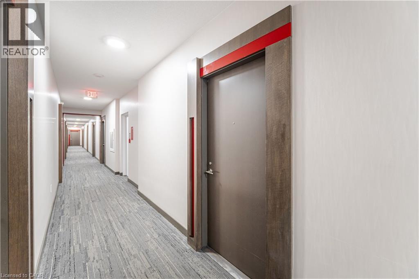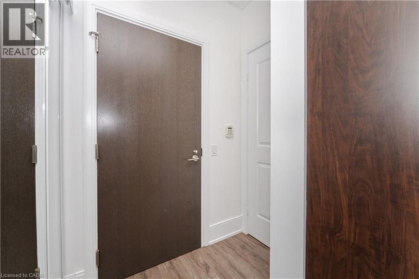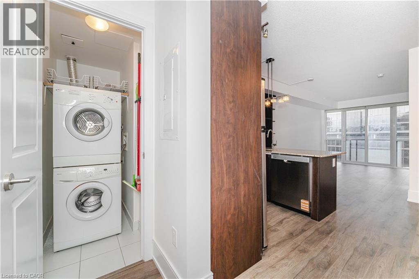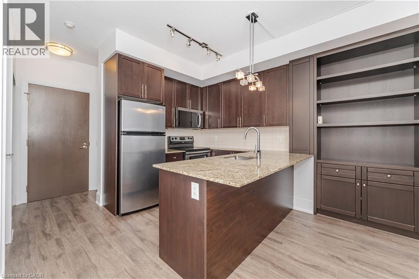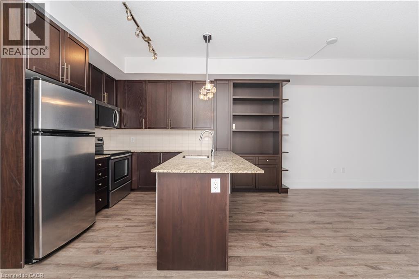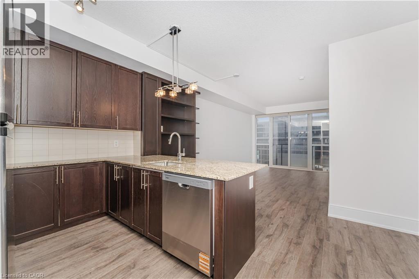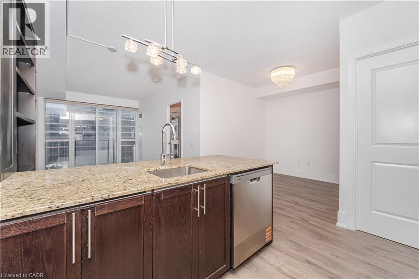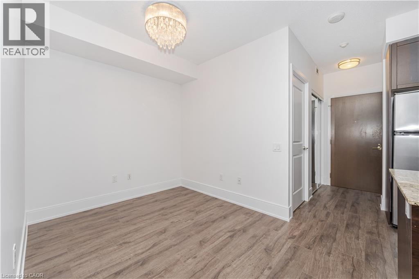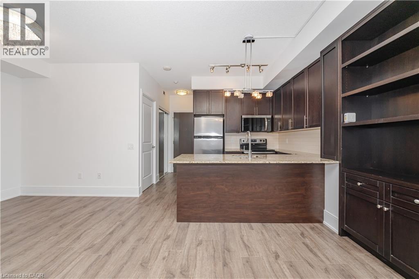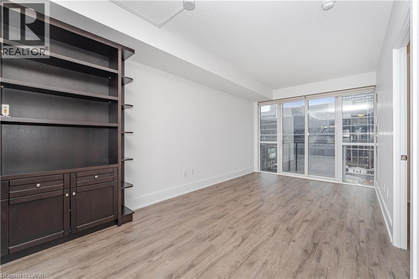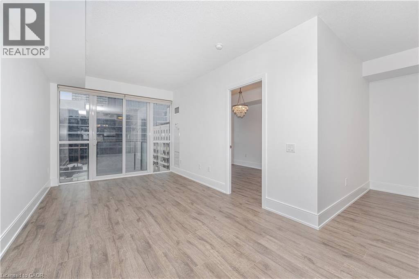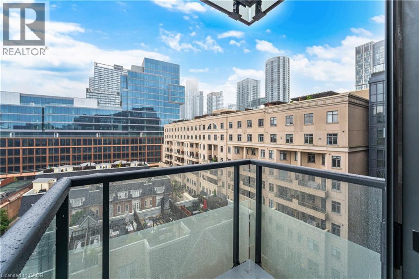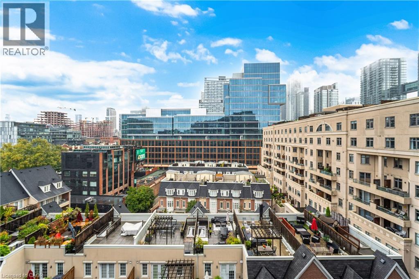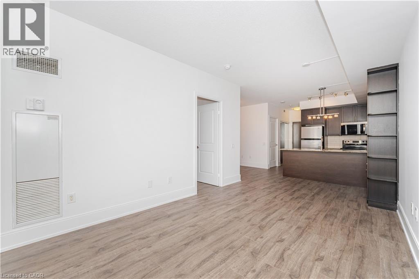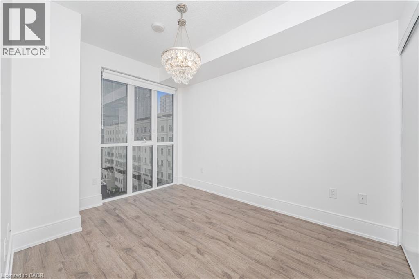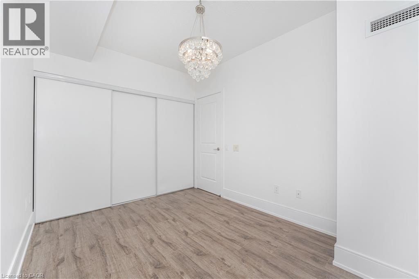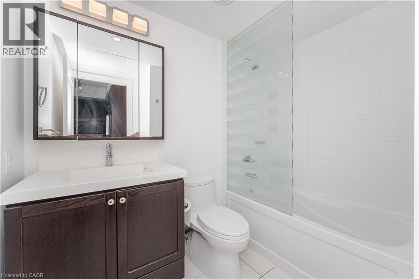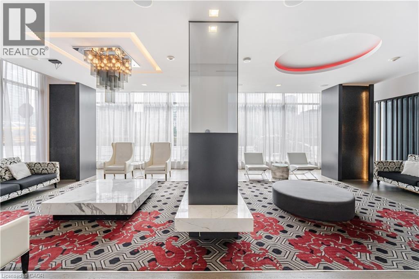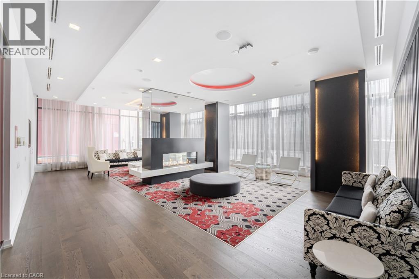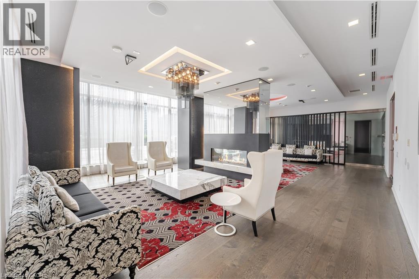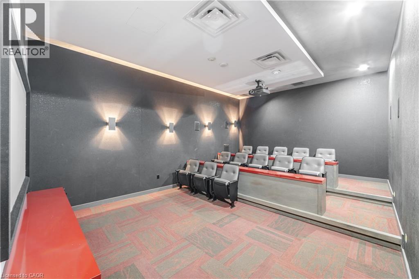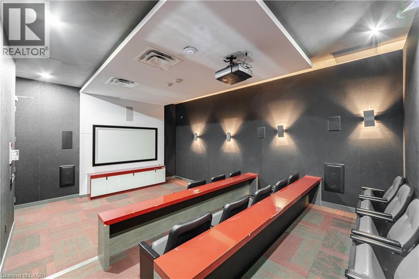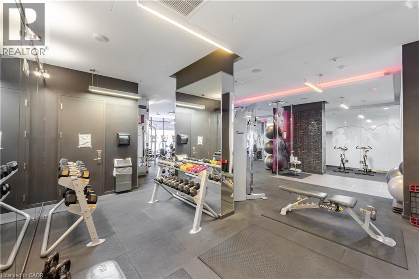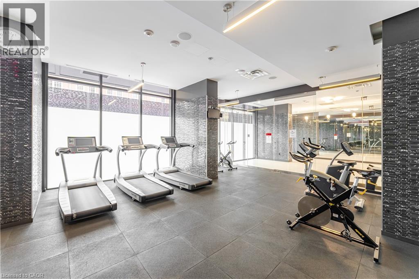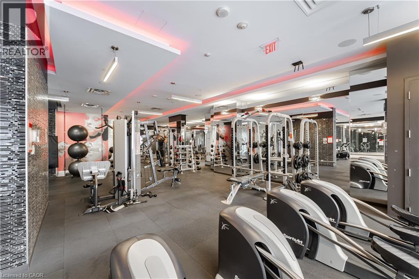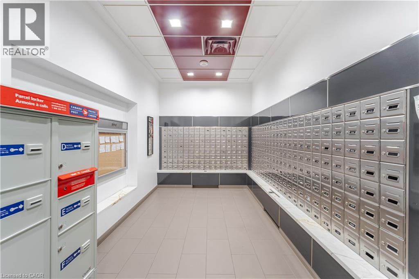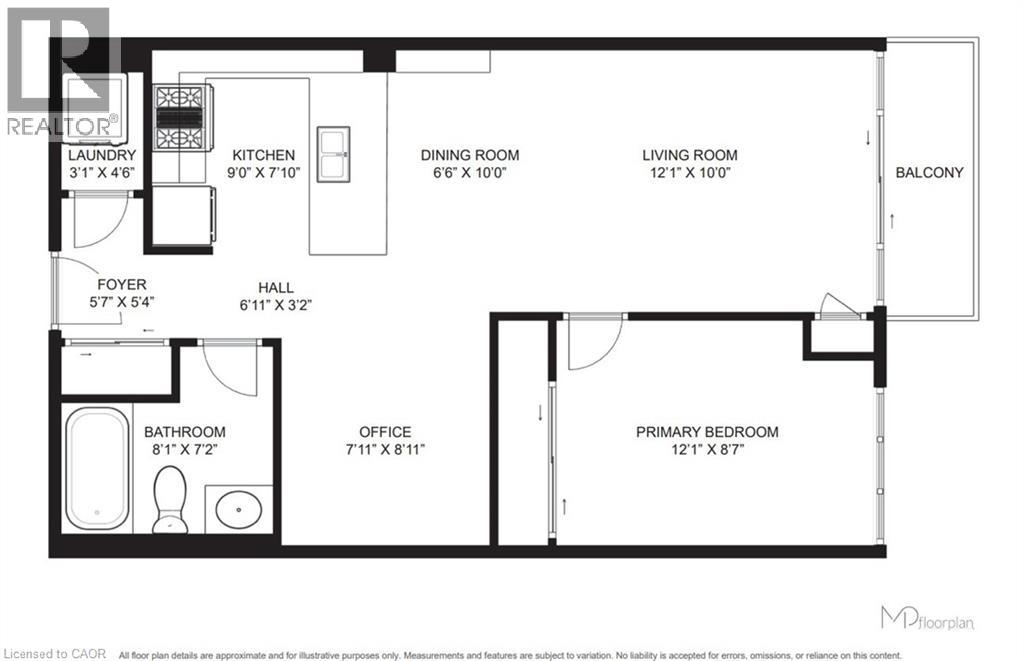560 Front Street W Unit# 821 Toronto, Ontario M5V 1C1
$689,900Maintenance, Insurance, Water, Parking
$605.88 Monthly
Maintenance, Insurance, Water, Parking
$605.88 MonthlyWelcome to Reve Condos by Tridel in the heart of Toronto’s vibrant King West neighbourhood! This spacious 1 bedroom + den, 1 bathroom suite offers 645 sq. ft. of stylish urban living with a functional layout and soaring 9 foot ceilings. Perfectly situated just minutes from The Well, STACKT Market, Billy Bishop Airport, and an endless selection of shops, grocery stores, and top-rated restaurants. Enjoy the convenience of 1 parking space and 1 locker included. Residents have access to an impressive array of amenities including 24 hour concierge, a full fitness centre, theatre, sauna, guest suites, and more. A fantastic opportunity to experience downtown living at its best! (id:41954)
Property Details
| MLS® Number | 40772850 |
| Property Type | Single Family |
| Amenities Near By | Hospital, Park, Public Transit, Schools, Shopping |
| Equipment Type | None |
| Features | Balcony, Automatic Garage Door Opener |
| Parking Space Total | 1 |
| Rental Equipment Type | None |
| Storage Type | Locker |
| View Type | City View |
Building
| Bathroom Total | 1 |
| Bedrooms Above Ground | 1 |
| Bedrooms Below Ground | 1 |
| Bedrooms Total | 2 |
| Amenities | Exercise Centre, Guest Suite, Party Room |
| Appliances | Dishwasher, Dryer, Microwave, Refrigerator, Stove, Washer, Window Coverings, Garage Door Opener |
| Basement Type | None |
| Constructed Date | 2011 |
| Construction Style Attachment | Attached |
| Cooling Type | Central Air Conditioning |
| Exterior Finish | Metal |
| Fire Protection | Smoke Detectors |
| Foundation Type | Unknown |
| Heating Fuel | Natural Gas |
| Heating Type | Forced Air |
| Stories Total | 1 |
| Size Interior | 645 Sqft |
| Type | Apartment |
| Utility Water | Municipal Water |
Parking
| Underground | |
| None |
Land
| Access Type | Road Access, Highway Access, Rail Access |
| Acreage | No |
| Land Amenities | Hospital, Park, Public Transit, Schools, Shopping |
| Sewer | Municipal Sewage System |
| Size Total Text | Under 1/2 Acre |
| Zoning Description | I1 D3 |
Rooms
| Level | Type | Length | Width | Dimensions |
|---|---|---|---|---|
| Main Level | Laundry Room | 3'1'' x 4'6'' | ||
| Main Level | 4pc Bathroom | 8'1'' x 7'2'' | ||
| Main Level | Bedroom | 12'1'' x 8'7'' | ||
| Main Level | Den | 7'11'' x 8'11'' | ||
| Main Level | Living Room | 12'1'' x 10'0'' | ||
| Main Level | Dining Room | 6'6'' x 10'0'' | ||
| Main Level | Kitchen | 9'0'' x 7'10'' | ||
| Main Level | Foyer | 5'7'' x 5'4'' |
Utilities
| Cable | Available |
| Telephone | Available |
https://www.realtor.ca/real-estate/28916039/560-front-street-w-unit-821-toronto
Interested?
Contact us for more information
