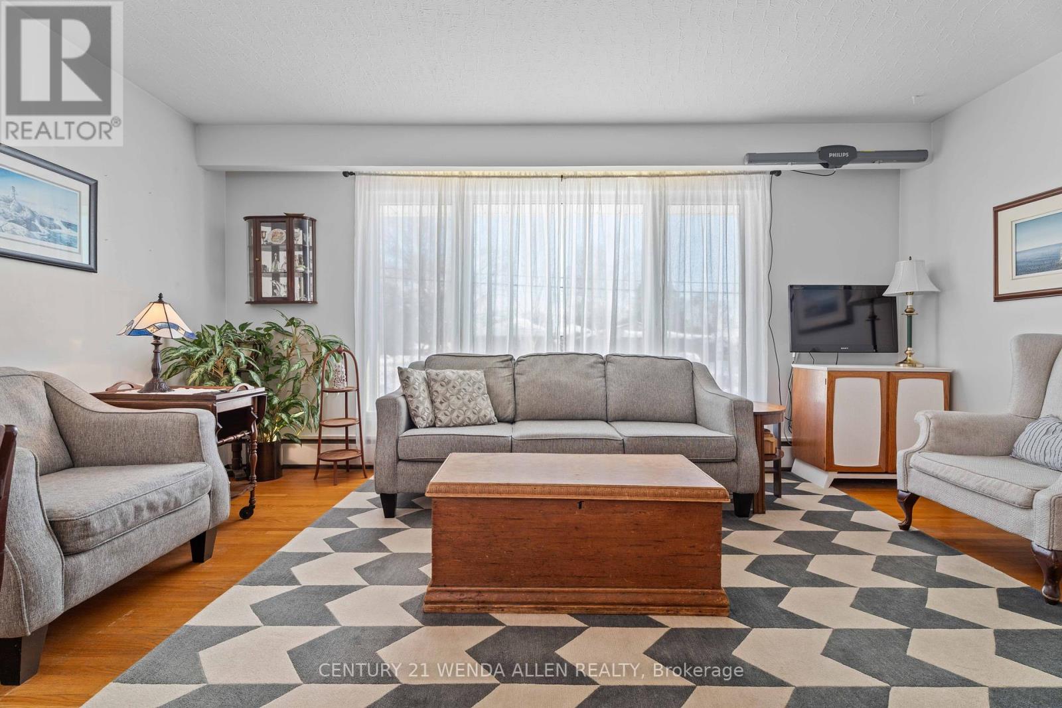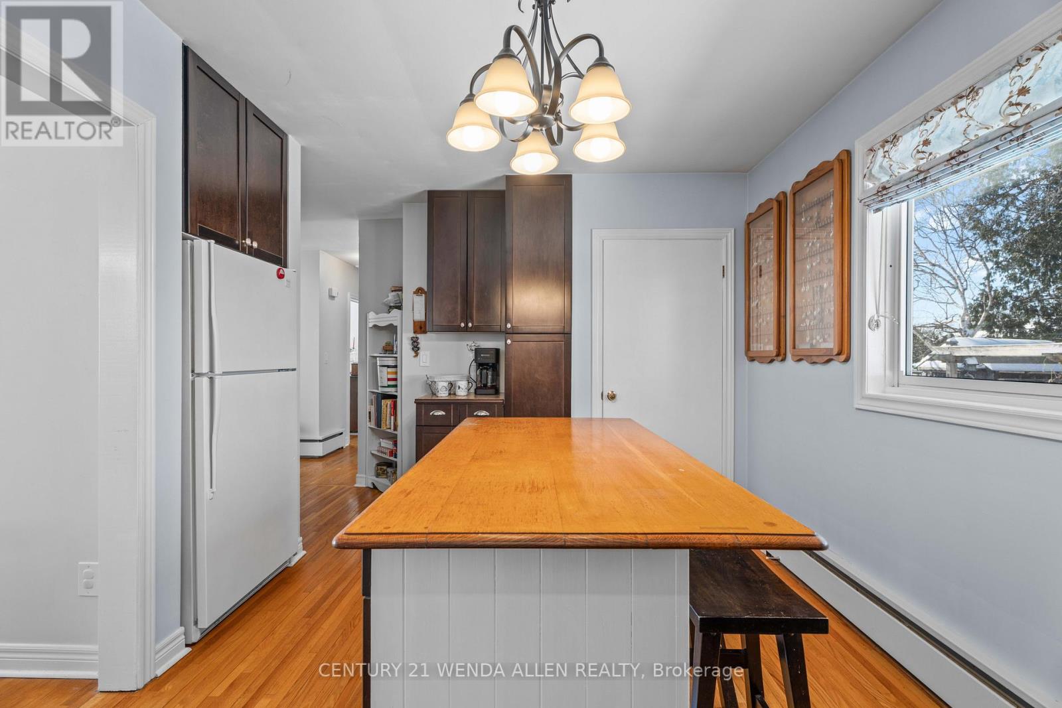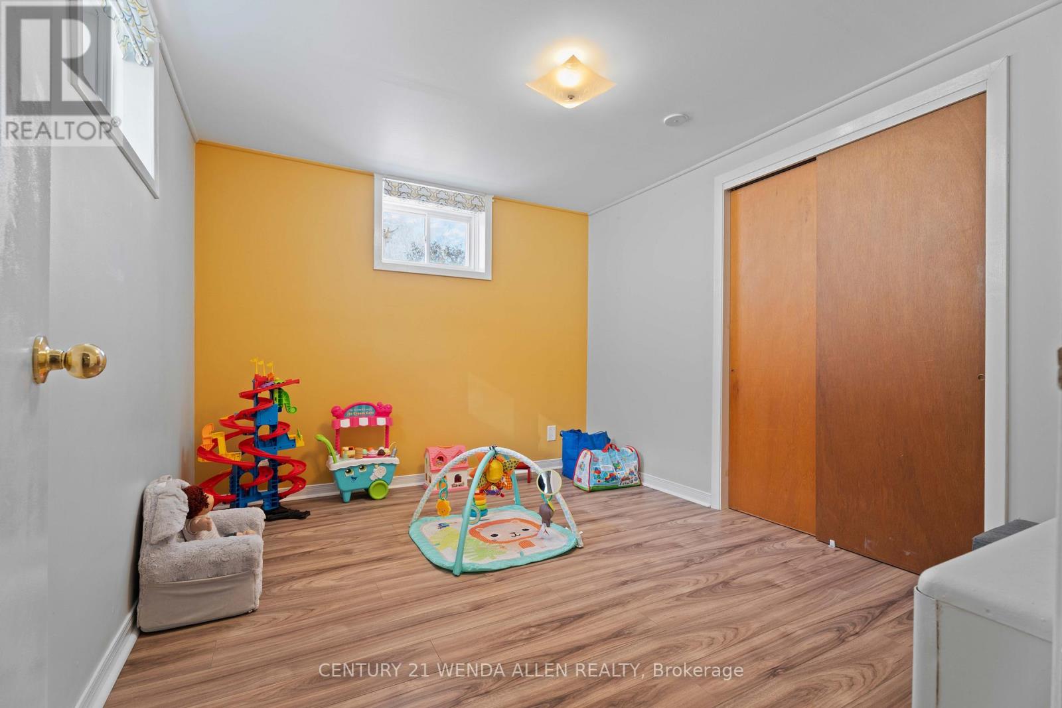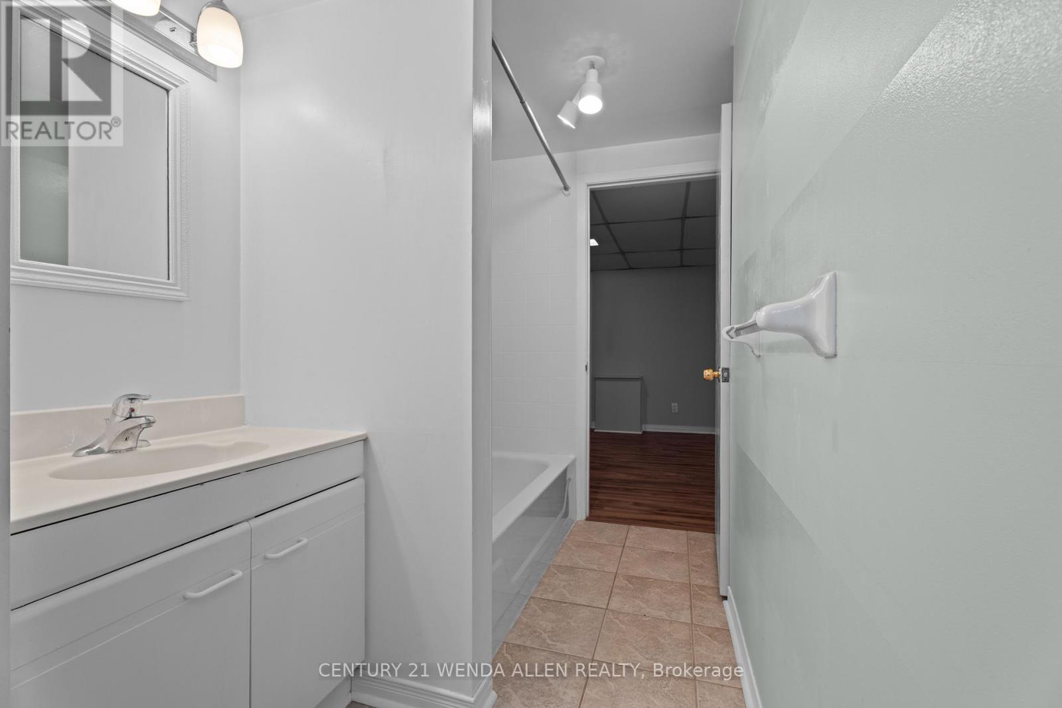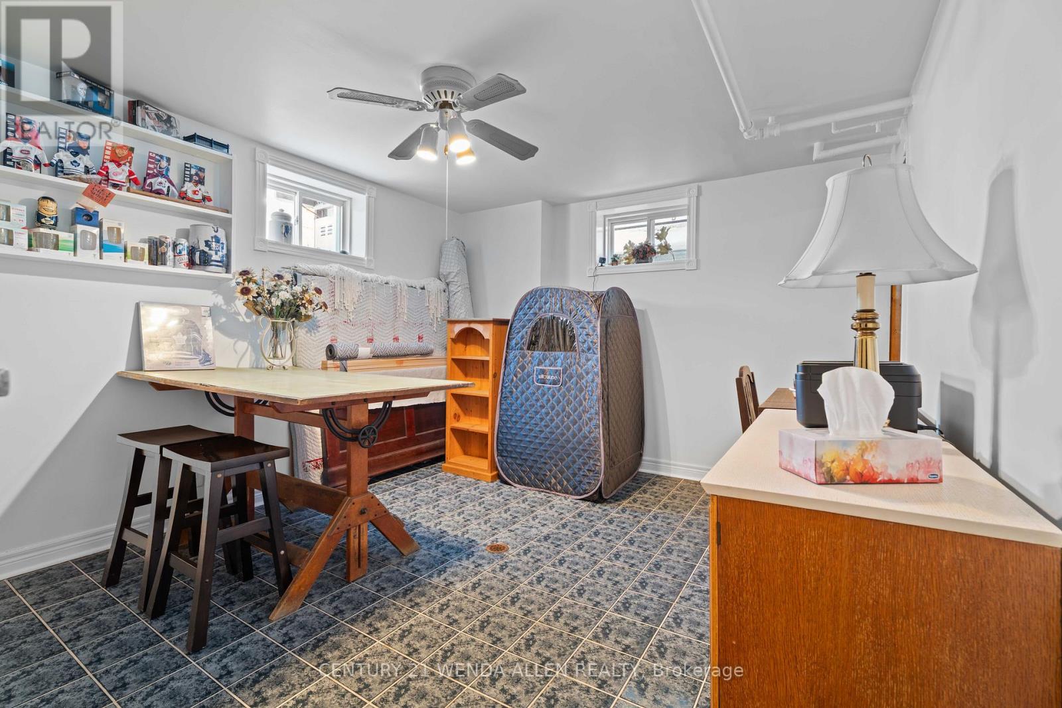4 Bedroom
2 Bathroom
Bungalow
Fireplace
Hot Water Radiator Heat
$699,900
2+2 bedroom bungalow with 2 kitchens and separate entrance basement. Parking for 6 cars and great for parking long trucks/trailers. Hardwood floors and flat ceilings on the main floor. Living room with wood burning fireplace and large front facing windows makes for cozy winter nights. 2 bedrooms and 4 piece bath. Separate rear entrance just off the kitchen leads to a finished basement with a 2nd full kitchen, 2 additional bedrooms, living room and 4 piece bath. Good sized fenced yard with gas hookup for bbq, gazebo and shed. Steps to Central Park and Walter E Harris Public school. All main existing appliances included. (id:41954)
Property Details
|
MLS® Number
|
E11976812 |
|
Property Type
|
Single Family |
|
Community Name
|
O'Neill |
|
Features
|
Carpet Free |
|
Parking Space Total
|
6 |
Building
|
Bathroom Total
|
2 |
|
Bedrooms Above Ground
|
2 |
|
Bedrooms Below Ground
|
2 |
|
Bedrooms Total
|
4 |
|
Architectural Style
|
Bungalow |
|
Basement Development
|
Finished |
|
Basement Features
|
Separate Entrance |
|
Basement Type
|
N/a (finished) |
|
Construction Style Attachment
|
Detached |
|
Exterior Finish
|
Brick, Vinyl Siding |
|
Fireplace Present
|
Yes |
|
Fireplace Total
|
1 |
|
Flooring Type
|
Ceramic, Hardwood, Vinyl |
|
Foundation Type
|
Concrete |
|
Heating Fuel
|
Natural Gas |
|
Heating Type
|
Hot Water Radiator Heat |
|
Stories Total
|
1 |
|
Type
|
House |
|
Utility Water
|
Municipal Water |
Parking
Land
|
Acreage
|
No |
|
Fence Type
|
Fenced Yard |
|
Sewer
|
Sanitary Sewer |
|
Size Depth
|
100 Ft |
|
Size Frontage
|
52 Ft ,1 In |
|
Size Irregular
|
52.16 X 100 Ft |
|
Size Total Text
|
52.16 X 100 Ft |
Rooms
| Level |
Type |
Length |
Width |
Dimensions |
|
Basement |
Kitchen |
2.17 m |
2.12 m |
2.17 m x 2.12 m |
|
Basement |
Living Room |
5.95 m |
3.1 m |
5.95 m x 3.1 m |
|
Basement |
Bedroom 3 |
3.17 m |
2.67 m |
3.17 m x 2.67 m |
|
Basement |
Bedroom 4 |
4.14 m |
3.1 m |
4.14 m x 3.1 m |
|
Main Level |
Kitchen |
3.78 m |
2.61 m |
3.78 m x 2.61 m |
|
Main Level |
Dining Room |
2.33 m |
1.58 m |
2.33 m x 1.58 m |
|
Main Level |
Living Room |
4.85 m |
3.09 m |
4.85 m x 3.09 m |
|
Main Level |
Primary Bedroom |
3.75 m |
2.75 m |
3.75 m x 2.75 m |
|
Main Level |
Bedroom 2 |
3.86 m |
2.73 m |
3.86 m x 2.73 m |
https://www.realtor.ca/real-estate/27925305/560-central-park-boulevard-n-oshawa-oneill-oneill







